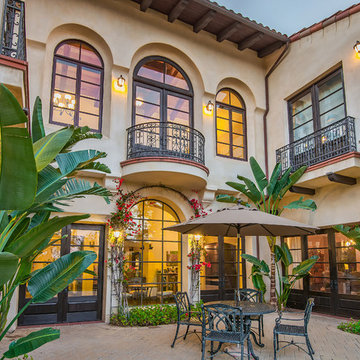Expansive Mediterranean Patio Design Ideas
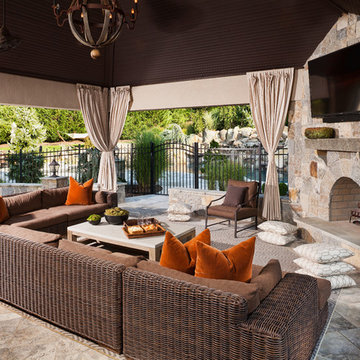
what a place to throw a party! this is the back loggia with it's wood covered ceiling and slate covered floor and fireplace. the restoration hardware sectional and drapes warm the space and give it a grand living room vibe.
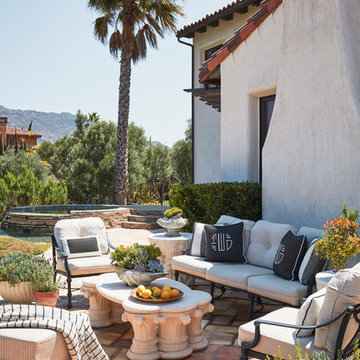
Pool patio
Photo of an expansive mediterranean backyard patio in Los Angeles with a water feature, no cover and tile.
Photo of an expansive mediterranean backyard patio in Los Angeles with a water feature, no cover and tile.
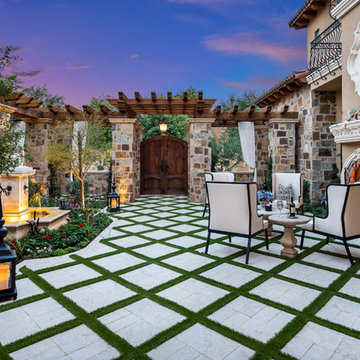
This courtyard features cement pavers with grass in between. A seated patio area in front of the custom built-in fireplace with two black wall trellis' on both sides of the fireplace. Decorated with four white wingback armchairs with black trim detailing and a stone coffee table in the center. A French-inspired fountain sits across from the patio space. A wood gate acts as the entrance into the courtyard.
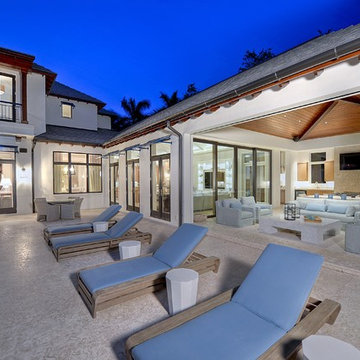
This is an example of an expansive mediterranean backyard patio in Cleveland with a water feature, tile and a roof extension.
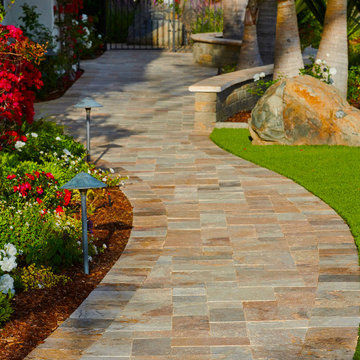
These homeowners wanted to maintain their home's existing tropical mediterranean vibes, so we enhanced their space with accenting multi-tone pavers. These paving stones are rich in color and texture, adding to the existing beauty of their home. Artificial turf was added in for drought tolerance and low maintenance. Landscape lighting flows throughout the front and the backyard. Lastly, they requested a water feature to be included on their private backyard patio for added relaxation and ambiance.
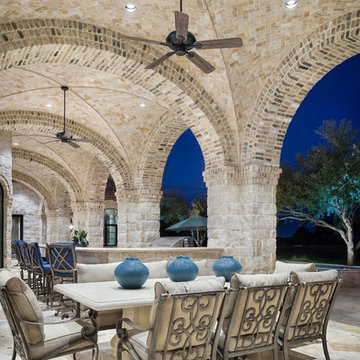
Photography: Piston Design
Inspiration for an expansive mediterranean backyard patio in Austin with a fire feature and a roof extension.
Inspiration for an expansive mediterranean backyard patio in Austin with a fire feature and a roof extension.
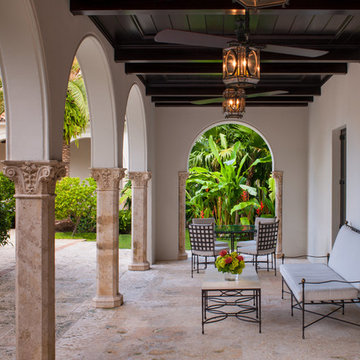
Patio
Photo Credit: Maxwell Mackenzie
Photo of an expansive mediterranean patio in Miami with tile and a roof extension.
Photo of an expansive mediterranean patio in Miami with tile and a roof extension.
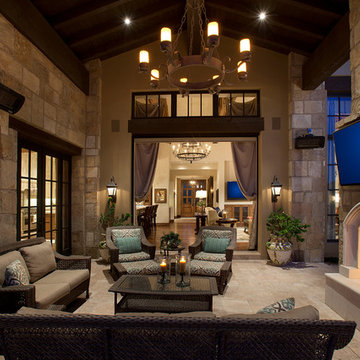
The genesis of design for this desert retreat was the informal dining area in which the clients, along with family and friends, would gather.
Located in north Scottsdale’s prestigious Silverleaf, this ranch hacienda offers 6,500 square feet of gracious hospitality for family and friends. Focused around the informal dining area, the home’s living spaces, both indoor and outdoor, offer warmth of materials and proximity for expansion of the casual dining space that the owners envisioned for hosting gatherings to include their two grown children, parents, and many friends.
The kitchen, adjacent to the informal dining, serves as the functioning heart of the home and is open to the great room, informal dining room, and office, and is mere steps away from the outdoor patio lounge and poolside guest casita. Additionally, the main house master suite enjoys spectacular vistas of the adjacent McDowell mountains and distant Phoenix city lights.
The clients, who desired ample guest quarters for their visiting adult children, decided on a detached guest casita featuring two bedroom suites, a living area, and a small kitchen. The guest casita’s spectacular bedroom mountain views are surpassed only by the living area views of distant mountains seen beyond the spectacular pool and outdoor living spaces.
Project Details | Desert Retreat, Silverleaf – Scottsdale, AZ
Architect: C.P. Drewett, AIA, NCARB; Drewett Works, Scottsdale, AZ
Builder: Sonora West Development, Scottsdale, AZ
Photographer: Dino Tonn
Featured in Phoenix Home and Garden, May 2015, “Sporting Style: Golf Enthusiast Christie Austin Earns Top Scores on the Home Front”
See more of this project here: http://drewettworks.com/desert-retreat-at-silverleaf/
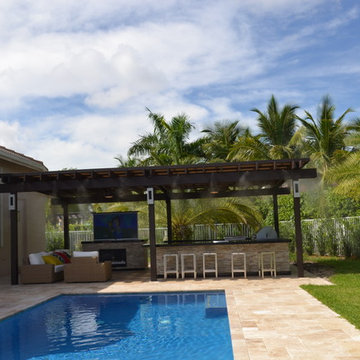
This Featured Project is a complete outdoor renovation in Weston Florida. This project included a Covered free standing wood pergola with a cooling mist irrigation system. The outdoor kitchen in this project was a one level bar design with a granite counter and stone wall finish. All of the appliances featured in this outdoor kitchen are part of the Twin Eagle line.
Some other items that where part of this project included a custom TV lift with Granite and stone wall finish as well as furniture from one of the lines featured at our showroom.
For more information regarding this or any other of our outdoor projects please visit our website at www.luxapatio.com where you may also shop online. You can also visit our showroom located in the Doral Design District ( 3305 NW 79 Ave Miami FL. 33122) or contact us at 305-477-5141.
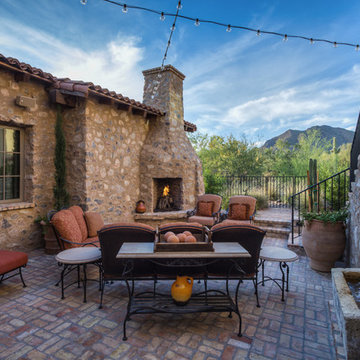
The Cocktail Courtyard is accessed via sliding doors which retract into the exterior walls of the dining room. The courtyard features a stone corner fireplace, antique french limestone fountain basin, and chicago common brick in a traditional basketweave pattern. A stone stairway leads to guest suites on the second floor of the residence, and the courtyard benefits from a wonderfully intimate view out into the native desert, looking out to the Reatta Wash, and McDowell Mountains beyond.
Design Principal: Gene Kniaz, Spiral Architects; General Contractor: Eric Linthicum, Linthicum Custom Builders
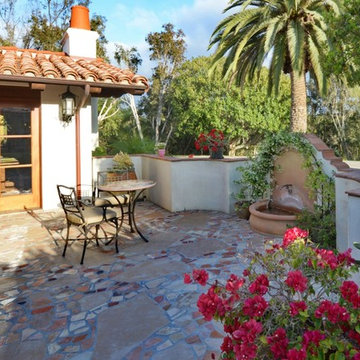
Jasmine around fountain, Birds of Paradise, Bougainvillea
Design- Harry Thompson, Torrey Pines Landscape Co., Inc
A San Diego Home and Garden 2014 award winner
Maintenance- Torrey Pines Landscape Co., Inc, A CLCA award winner
Photo-Martin Mann
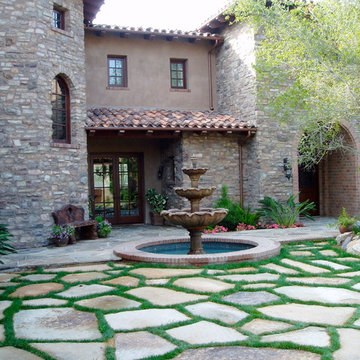
tuscany architecture by Friehauf associates, with all exterior landscape planning and installation by Rob Hill, Hill's landscapes - Cameron Flagstone, italian cypress, pizza oven, vanishing edge pool, olive trees
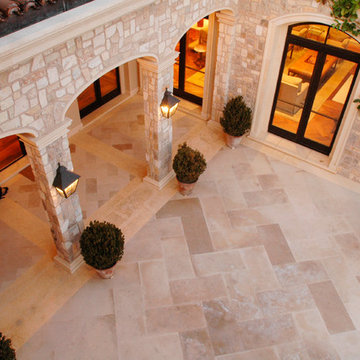
Photo of an expansive mediterranean courtyard patio in Los Angeles with natural stone pavers and a roof extension.
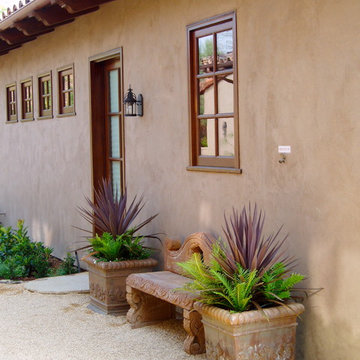
tuscany architecture by Friehauf associates, with all exterior landscape planning and installation by Rob Hill, Hill's landscapes - Cameron Flagstone, italian cypress, pizza oven, vanishing edge pool, olive trees
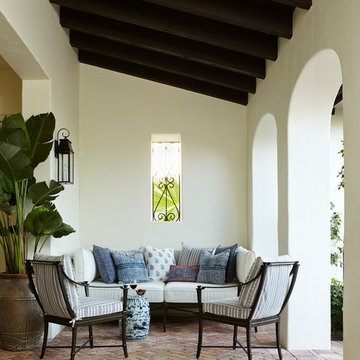
Courtyard with blue and white pillows in Naples Florida home. This mediterranean style home has curved arches and exposed wood beams that create a cozy atmosphere for outdoor lounging to escape the sun while listening to the courtyard fountain. Project featured in House Beautiful & Florida Design.
Interiors & Styling by Summer Thornton.
Imagery by Brantley Photography.
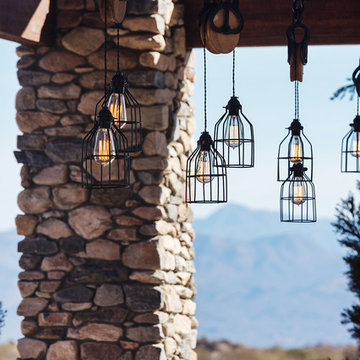
Cantabrica Estates is a private gated community located in North Scottsdale. Spec home available along with build-to-suit and incredible view lots.
For more information contact Vicki Kaplan at Arizona Best Real Estate
Spec Home Built By: LaBlonde Homes
Photography by: Leland Gebhardt
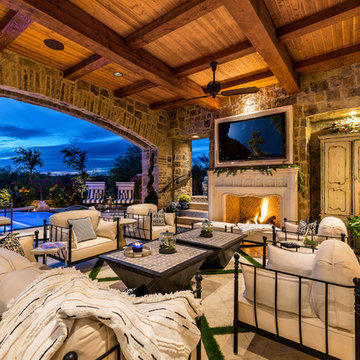
French Villa features an outdoor patio space that consists of comfy patio seating for seven in black iron sofas and chairs with cream cushions. Decorated with black and white throw pillows and two coffee tables centers the space. A built-in fireplace acts as the focal point of the space. A freestanding console table sits behind the seating area for added decor & storage. Space overlooks the pool and staircase leading to rooftop.
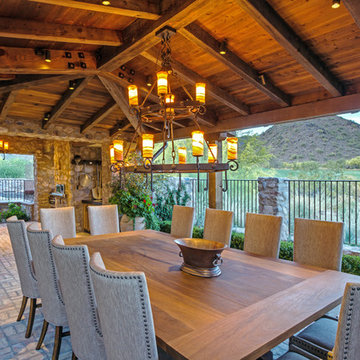
The dining loggia is set between the main house, and 5 foot stone walls enclosing the space. The aged wood beams, columns and wood decking are covered with handmade clay roof tiles, and provide ample space for a large exterior dining table and stone fireplace with wood surround and mantle. Chicago common brick in a traditional basketweave pattern and mediterranean inspired plantings complete the space.
Design Principal: Gene Kniaz, Spiral Architects; General Contractor: Eric Linthicum, Linthicum Custom Builders
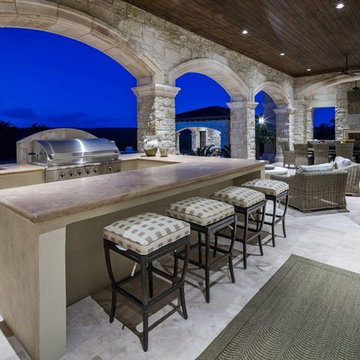
Photography: Piston Design
This is an example of an expansive mediterranean backyard patio in Austin with an outdoor kitchen and a roof extension.
This is an example of an expansive mediterranean backyard patio in Austin with an outdoor kitchen and a roof extension.
Expansive Mediterranean Patio Design Ideas
1
