Refine by:
Budget
Sort by:Popular Today
1 - 20 of 397 photos
Item 1 of 3
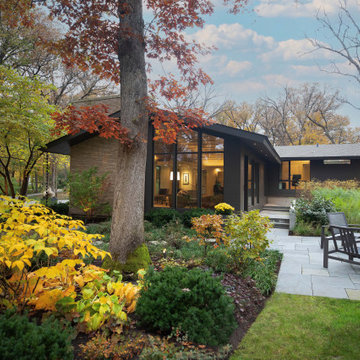
Fall weather brings out the variety of textures and colors in the landscape beds.
Photo of an expansive midcentury backyard partial sun garden for summer in Chicago with natural stone pavers.
Photo of an expansive midcentury backyard partial sun garden for summer in Chicago with natural stone pavers.
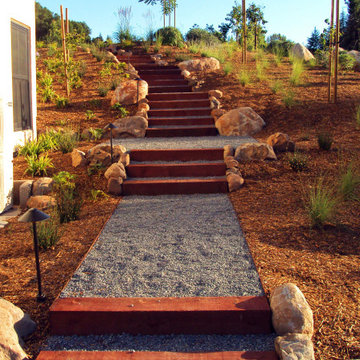
Equidistant treads create a visual rhythm for the eye. Boulders provide attractive grade control as needed. Crushed blue shale provide an accent color against the warm brown of the pressure treated stairs. Wider midway terrace, provides a view from the internal house hallway window. Includes beautiful and drought tolerant plantings and shade trees.
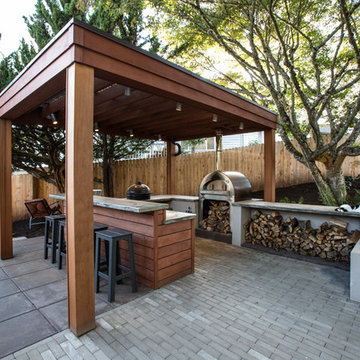
After completing an interior remodel for this mid-century home in the South Salem hills, we revived the old, rundown backyard and transformed it into an outdoor living room that reflects the openness of the new interior living space. We tied the outside and inside together to create a cohesive connection between the two. The yard was spread out with multiple elevations and tiers, which we used to create “outdoor rooms” with separate seating, eating and gardening areas that flowed seamlessly from one to another. We installed a fire pit in the seating area; built-in pizza oven, wok and bar-b-que in the outdoor kitchen; and a soaking tub on the lower deck. The concrete dining table doubled as a ping-pong table and required a boom truck to lift the pieces over the house and into the backyard. The result is an outdoor sanctuary the homeowners can effortlessly enjoy year-round.
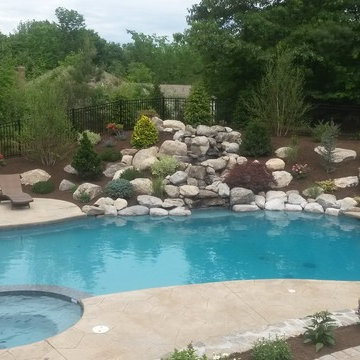
This is an example of an expansive midcentury backyard round natural pool in Boston with a hot tub and stamped concrete.
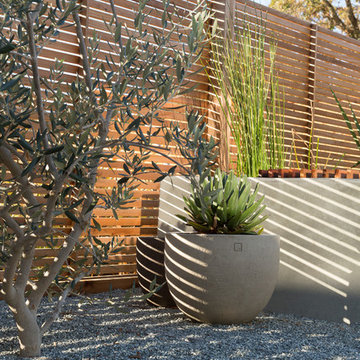
Eichler in Marinwood - At the larger scale of the property existed a desire to soften and deepen the engagement between the house and the street frontage. As such, the landscaping palette consists of textures chosen for subtlety and granularity. Spaces are layered by way of planting, diaphanous fencing and lighting. The interior engages the front of the house by the insertion of a floor to ceiling glazing at the dining room.
Jog-in path from street to house maintains a sense of privacy and sequential unveiling of interior/private spaces. This non-atrium model is invested with the best aspects of the iconic eichler configuration without compromise to the sense of order and orientation.
photo: scott hargis
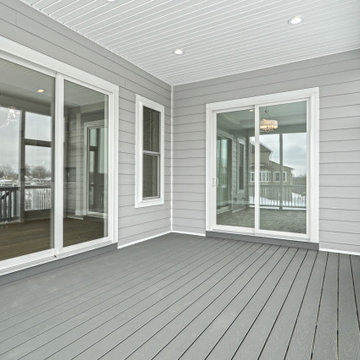
Photo of an expansive midcentury backyard screened-in verandah in Other with decking and a roof extension.
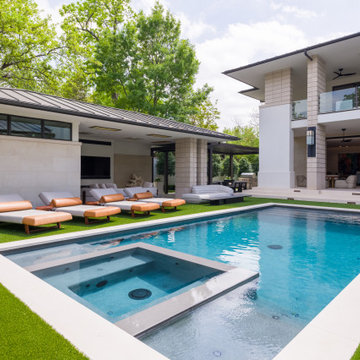
rear yard with pool and cabana
Expansive midcentury backyard rectangular pool in Dallas with a pool house and natural stone pavers.
Expansive midcentury backyard rectangular pool in Dallas with a pool house and natural stone pavers.
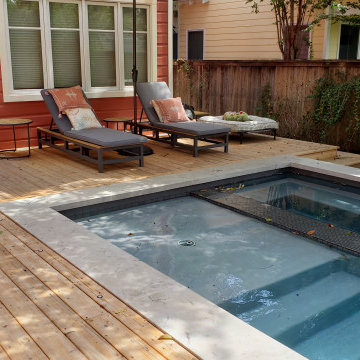
The deck we designed for these clients is elevated but not high enough to require railings. In the areas where a step down was needed, we created a wide, deep step running the length or width of the deck. These wide steps can even provide a convenient place to sit!
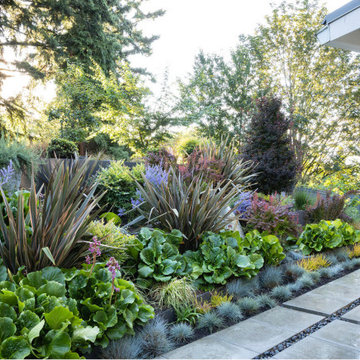
layered plantings in the steel garden walls
This is an example of an expansive midcentury backyard partial sun xeriscape in Seattle with concrete pavers and a wood fence.
This is an example of an expansive midcentury backyard partial sun xeriscape in Seattle with concrete pavers and a wood fence.
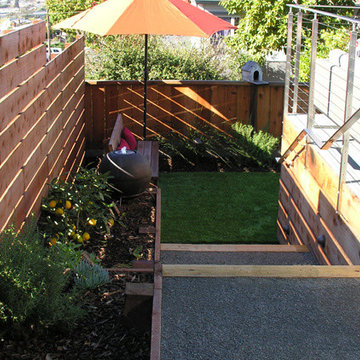
Each outdoor room of this El Cerrito Mid Century Modern backyard deck, from the outdoor kitchen, to the dining area, to lounge area, maximize the views of the bay. This couple were very excited about and involved in designing the look and feel of their outdoor living space. For instance, instead of the typical deck redwood flooring, we were able to accommodate their desire to have a flagstone floor built on a redwood frame, which was more in keeping with their Mid Century Modern style. The husband was a gourmet chef and particularly enjoyed the design of his specialty outdoor kitchen.
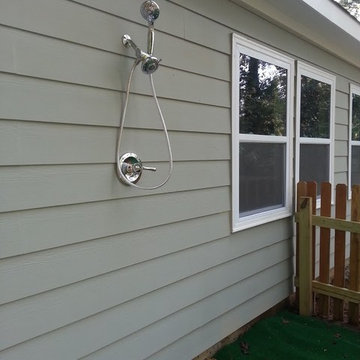
Dog Run Shower area. Great for puppy cleaning station on AstroTurf carpet.
Kim Comeaux
Inspiration for an expansive midcentury garden in Atlanta.
Inspiration for an expansive midcentury garden in Atlanta.
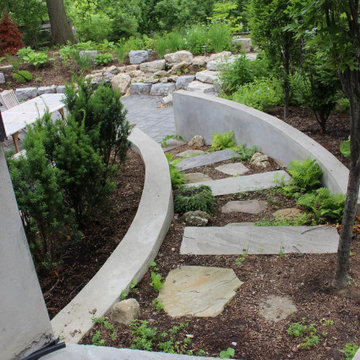
New sunken patio set back from the stable top of bank leading down to the Grenadier Pond in Bloor West village created a basement walk-out and a new table land for entertaining. .
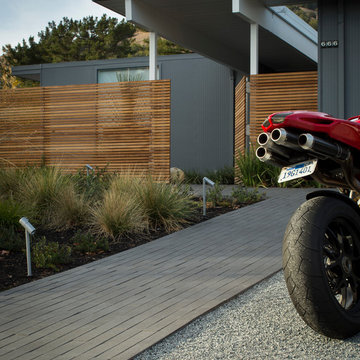
Eichler in Marinwood - At the larger scale of the property existed a desire to soften and deepen the engagement between the house and the street frontage. As such, the landscaping palette consists of textures chosen for subtlety and granularity. Spaces are layered by way of planting, diaphanous fencing and lighting. The interior engages the front of the house by the insertion of a floor to ceiling glazing at the dining room.
Jog-in path from street to house maintains a sense of privacy and sequential unveiling of interior/private spaces. This non-atrium model is invested with the best aspects of the iconic eichler configuration without compromise to the sense of order and orientation.
photo: scott hargis
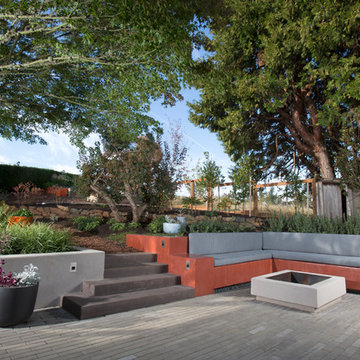
After completing an interior remodel for this mid-century home in the South Salem hills, we revived the old, rundown backyard and transformed it into an outdoor living room that reflects the openness of the new interior living space. We tied the outside and inside together to create a cohesive connection between the two. The yard was spread out with multiple elevations and tiers, which we used to create “outdoor rooms” with separate seating, eating and gardening areas that flowed seamlessly from one to another. We installed a fire pit in the seating area; built-in pizza oven, wok and bar-b-que in the outdoor kitchen; and a soaking tub on the lower deck. The concrete dining table doubled as a ping-pong table and required a boom truck to lift the pieces over the house and into the backyard. The result is an outdoor sanctuary the homeowners can effortlessly enjoy year-round.
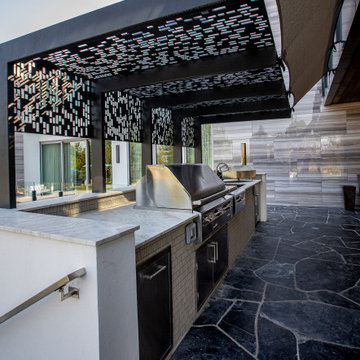
Inspiration for an expansive midcentury backyard patio in Salt Lake City with an outdoor kitchen, natural stone pavers and a pergola.
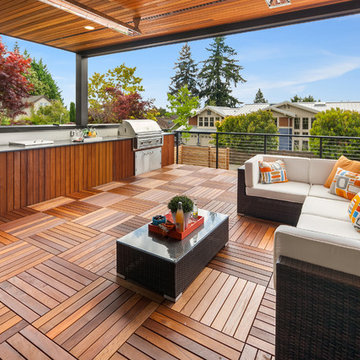
Roofed deck with outdoor kitchen and seating area with parquet flooring.
Expansive midcentury deck in Seattle with a roof extension, metal railing and an outdoor kitchen.
Expansive midcentury deck in Seattle with a roof extension, metal railing and an outdoor kitchen.
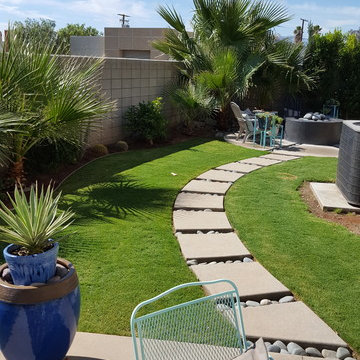
Poured concrete fire pit, stepping stones and patio area. Changed out window for a sliding glass door to beautiful outdoor space.
Photo of an expansive midcentury backyard formal garden for spring in Other with a fire feature.
Photo of an expansive midcentury backyard formal garden for spring in Other with a fire feature.
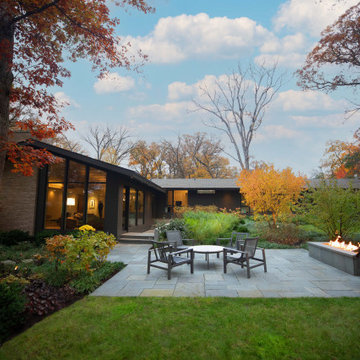
Nicely sited and convenient to the family room, the bluestone patio also reflects the lines of the home, exemplifying how to develop cohesive outdoor spaces.
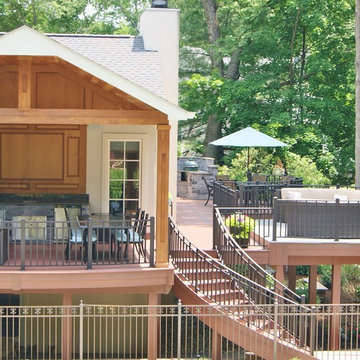
Franklin Lakes NJ. Outdoor Great room with covered structure. A granite topped wet bar under the tv on the mahogany paneled wall. This fantastic room with a tigerwood ceiling and Ipe columns has two built in heaters in the ceiling to take the chill off while watching football on a crisp fall afternoon or dining at night. In the first picture you can see the gas fire feature built into the round circular bluestone area of the deck. A perfect gathering place under the stars. This is so much more than a deck it is year round outdoor living.
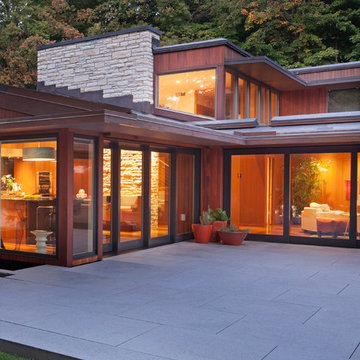
This mid-century stunner was featured in the prestigious 2018 AIA Minnesota "Homes By Architects" tour. The intention was to create a "a strong organic connection between indoors and out." This connection was certainly amplified with the inclusion of a modern granite Harbor Grey™ stone patio, generously sized to accomodate entertaining under the stars. Also featured is our Alder™ Limestone wall stone.
Expansive Midcentury Outdoor Design Ideas
1





