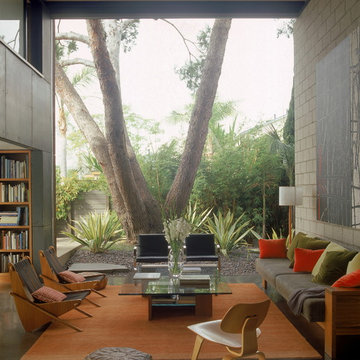Living Room
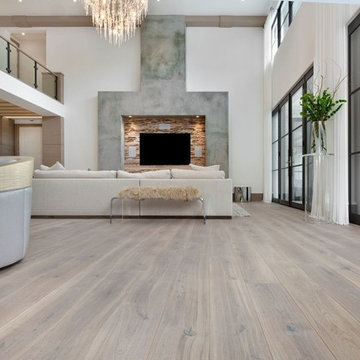
Design ideas for an expansive modern open concept living room in New York with white walls, light hardwood floors and a wall-mounted tv.
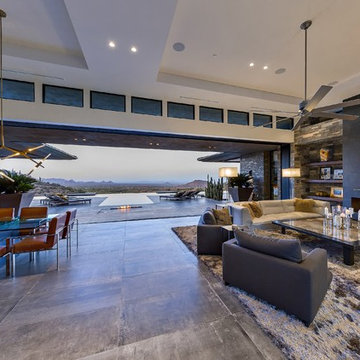
Nestled in its own private and gated 10 acre hidden canyon this spectacular home offers serenity and tranquility with million dollar views of the valley beyond. Walls of glass bring the beautiful desert surroundings into every room of this 7500 SF luxurious retreat. Thompson photographic
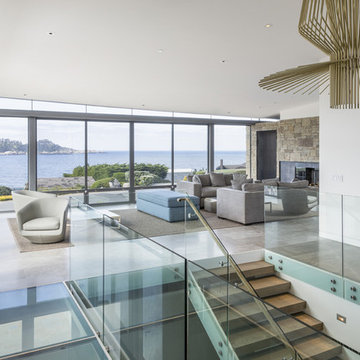
Design ideas for an expansive modern formal open concept living room in San Francisco with white walls, concrete floors, a standard fireplace and a stone fireplace surround.
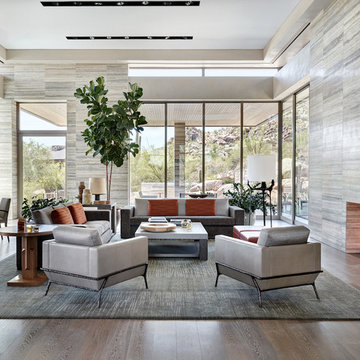
The primary goal for this project was to craft a modernist derivation of pueblo architecture. Set into a heavily laden boulder hillside, the design also reflects the nature of the stacked boulder formations. The site, located near local landmark Pinnacle Peak, offered breathtaking views which were largely upward, making proximity an issue. Maintaining southwest fenestration protection and maximizing views created the primary design constraint. The views are maximized with careful orientation, exacting overhangs, and wing wall locations. The overhangs intertwine and undulate with alternating materials stacking to reinforce the boulder strewn backdrop. The elegant material palette and siting allow for great harmony with the native desert.
The Elegant Modern at Estancia was the collaboration of many of the Valley's finest luxury home specialists. Interiors guru David Michael Miller contributed elegance and refinement in every detail. Landscape architect Russ Greey of Greey | Pickett contributed a landscape design that not only complimented the architecture, but nestled into the surrounding desert as if always a part of it. And contractor Manship Builders -- Jim Manship and project manager Mark Laidlaw -- brought precision and skill to the construction of what architect C.P. Drewett described as "a watch."
Project Details | Elegant Modern at Estancia
Architecture: CP Drewett, AIA, NCARB
Builder: Manship Builders, Carefree, AZ
Interiors: David Michael Miller, Scottsdale, AZ
Landscape: Greey | Pickett, Scottsdale, AZ
Photography: Dino Tonn, Scottsdale, AZ
Publications:
"On the Edge: The Rugged Desert Landscape Forms the Ideal Backdrop for an Estancia Home Distinguished by its Modernist Lines" Luxe Interiors + Design, Nov/Dec 2015.
Awards:
2015 PCBC Grand Award: Best Custom Home over 8,000 sq. ft.
2015 PCBC Award of Merit: Best Custom Home over 8,000 sq. ft.
The Nationals 2016 Silver Award: Best Architectural Design of a One of a Kind Home - Custom or Spec
2015 Excellence in Masonry Architectural Award - Merit Award
Photography: Werner Segarra
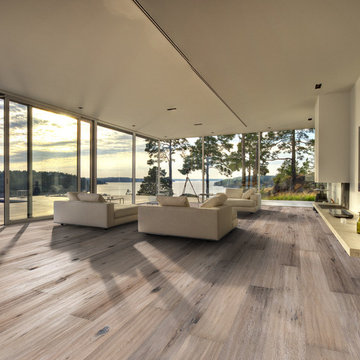
Color:Supreme-Grande-Manor-Oak
This is an example of an expansive modern open concept living room in Chicago with white walls, medium hardwood floors and no tv.
This is an example of an expansive modern open concept living room in Chicago with white walls, medium hardwood floors and no tv.
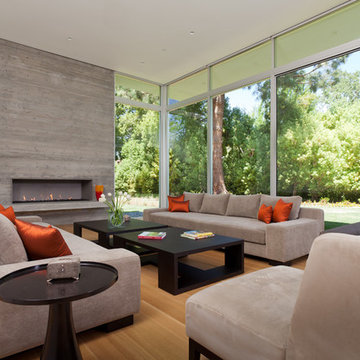
Photoographer: Russel Abraham
Architect: Swatt Miers
Design ideas for an expansive modern open concept living room in San Francisco with a ribbon fireplace.
Design ideas for an expansive modern open concept living room in San Francisco with a ribbon fireplace.

Photo of an expansive modern formal open concept living room in Phoenix with blue walls, travertine floors, a ribbon fireplace, a stone fireplace surround, a wall-mounted tv, beige floor, coffered and wallpaper.

Design ideas for an expansive modern open concept living room in Dallas with beige walls, light hardwood floors, a standard fireplace, a plaster fireplace surround, a concealed tv and brown floor.

Overhead in the formal living room, the design on the 14’ tall ceiling echoes the adjacent foyer floor pattern, with thick rift sawn beams in geometric configurations. The living room leads to the kitchen.
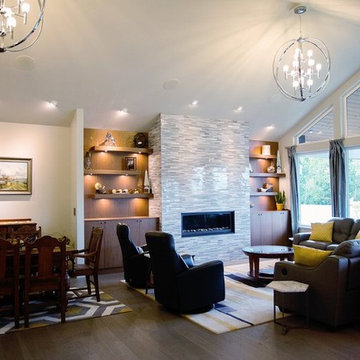
Mosaic marble wrapping the fireplace and cut at 45 degrees in order to avoid tile edge.
Call us today for a free estimate! (778) 317-5014
Designed by 9Design
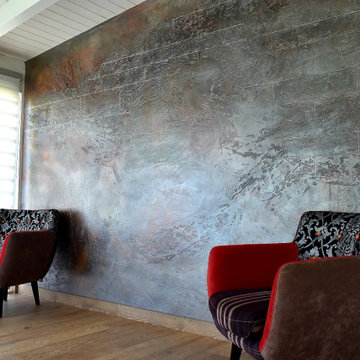
Beautuful accent wall in a living room .
Here we made a stone textured effect.
This desgn can be done for any commercial, residential amd hospitality space.

VERY TALL MODERN CONCRETE CAST STONE FIREPLACE MANTEL FOR OUR SPECIAL BUILDER CLIENT.
THIS MANTELPIECE IS TWO SIDED AND OVER TWENTY FEET TALL ON ONE SIDE

Ansicht des wandhängenden Wohnzimmermöbels in Räuchereiche. Barschrank in teiloffenem Zustand. Dieser ist im Innenbereich mit Natur-Eiche ausgestattet. Eine Spiegelrückwand und integrierte Lichtleisten geben dem Schrank Tiefe und Lebendigkeit. Die Koffertüren besitzen Einsätze für Gläser und Flaschen. Sideboard mit geschlossenen Schubkästen.
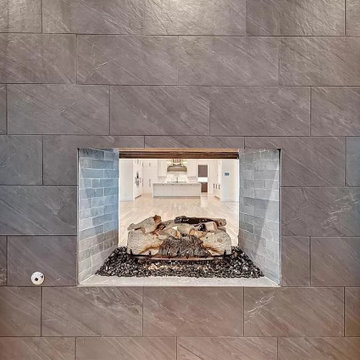
Design ideas for an expansive modern formal living room in Dallas with white walls, light hardwood floors, a two-sided fireplace, a stone fireplace surround, a wall-mounted tv and exposed beam.
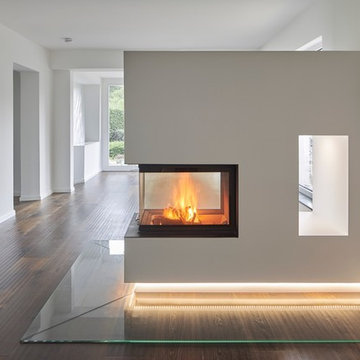
Transparenz und Weite - Offener Wohnbereich mit Ausblick ins Grüne
...
Das Bild zeigt den Ausschnitt eines großzügigen Wohnbereiches nach der Fertigstellung des Umbaus. Im Mittelpunkt steht ein Tunnelkamin. Er ist ein Raumteiler, der zugleich den Durchblick und Ausblick in den Garten zulässt. Die Wände sind weiß, der Boden wurde mit einer dunklen, kerngeräucherten Eichendiele belegt.
...
Architekturbüro:
CLAUDIA GROTEGUT ARCHITEKTUR + KONZEPT www.claudia-grotegut.de
...
Foto: Lioba Schneider | www.liobaschneider.de
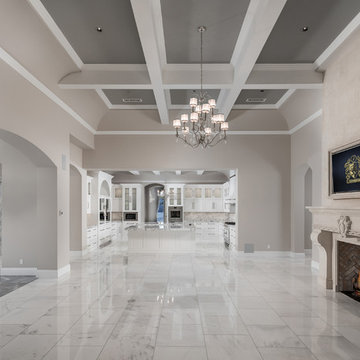
Gorgeous custom cast stone fireplace with middle emblem in the formal living room.
Design ideas for an expansive modern enclosed living room in Phoenix with beige walls, marble floors, a standard fireplace, a stone fireplace surround, a wall-mounted tv and multi-coloured floor.
Design ideas for an expansive modern enclosed living room in Phoenix with beige walls, marble floors, a standard fireplace, a stone fireplace surround, a wall-mounted tv and multi-coloured floor.
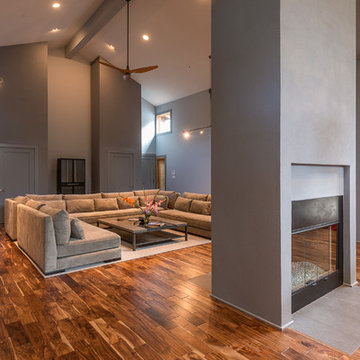
This is an example of an expansive modern open concept living room in Other with grey walls, medium hardwood floors, a two-sided fireplace, a plaster fireplace surround and a wall-mounted tv.
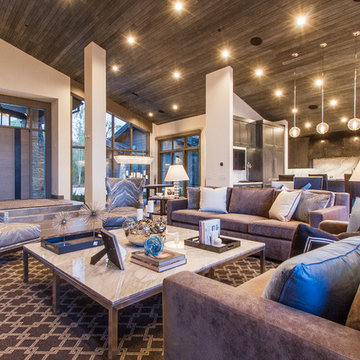
Expansive modern open concept living room in Salt Lake City with white walls and a metal fireplace surround.
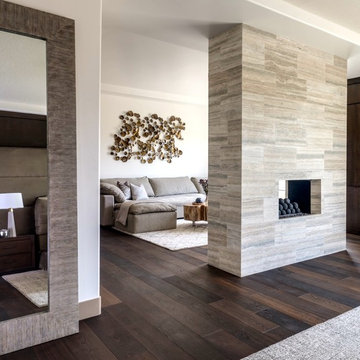
This 5687 sf home was a major renovation including significant modifications to exterior and interior structural components, walls and foundations. Included were the addition of several multi slide exterior doors, windows, new patio cover structure with master deck, climate controlled wine room, master bath steam shower, 4 new gas fireplace appliances and the center piece- a cantilever structural steel staircase with custom wood handrail and treads.
A complete demo down to drywall of all areas was performed excluding only the secondary baths, game room and laundry room where only the existing cabinets were kept and refinished. Some of the interior structural and partition walls were removed. All flooring, counter tops, shower walls, shower pans and tubs were removed and replaced.
New cabinets in kitchen and main bar by Mid Continent. All other cabinetry was custom fabricated and some existing cabinets refinished. Counter tops consist of Quartz, granite and marble. Flooring is porcelain tile and marble throughout. Wall surfaces are porcelain tile, natural stacked stone and custom wood throughout. All drywall surfaces are floated to smooth wall finish. Many electrical upgrades including LED recessed can lighting, LED strip lighting under cabinets and ceiling tray lighting throughout.
The front and rear yard was completely re landscaped including 2 gas fire features in the rear and a built in BBQ. The pool tile and plaster was refinished including all new concrete decking.
1
