Expansive Orange Entryway Design Ideas
Refine by:
Budget
Sort by:Popular Today
1 - 20 of 78 photos
Item 1 of 3
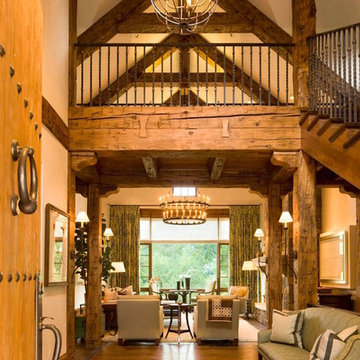
Photo by David O. Marlow
Expansive country foyer in Denver with white walls, medium hardwood floors, a single front door, a light wood front door and brown floor.
Expansive country foyer in Denver with white walls, medium hardwood floors, a single front door, a light wood front door and brown floor.
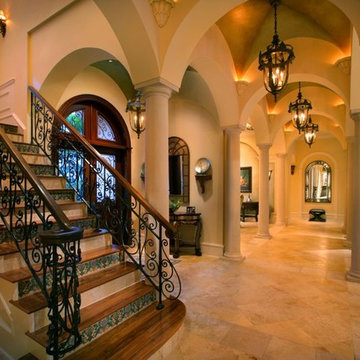
Doug Thompson Photography
Design ideas for an expansive mediterranean foyer in Miami with beige walls, marble floors, a double front door and a glass front door.
Design ideas for an expansive mediterranean foyer in Miami with beige walls, marble floors, a double front door and a glass front door.
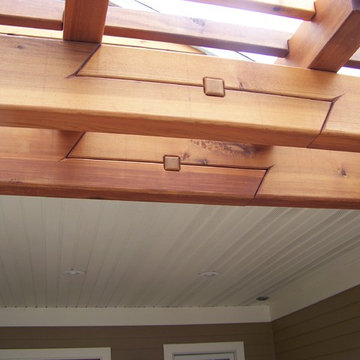
This is called a Scarf Joint. The purpose of this is to make a short beam longer while maintaining the strength. Here we have executed them not just for lengthening the beam but to what I consider to be a very beautiful element of the details!
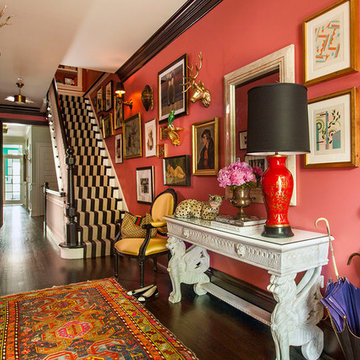
Coral walls, a graphic stair runner and a quirky gallery wall makes a bold hello in this home's entry.
Summer Thornton Design, Inc.
This is an example of an expansive eclectic foyer in Chicago with pink walls, dark hardwood floors, a single front door and a dark wood front door.
This is an example of an expansive eclectic foyer in Chicago with pink walls, dark hardwood floors, a single front door and a dark wood front door.
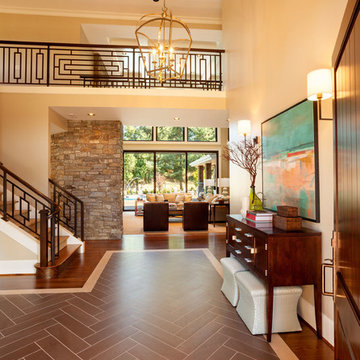
Blackstone Edge Studios
Inspiration for an expansive traditional front door in Portland with beige walls, ceramic floors, a single front door and a dark wood front door.
Inspiration for an expansive traditional front door in Portland with beige walls, ceramic floors, a single front door and a dark wood front door.
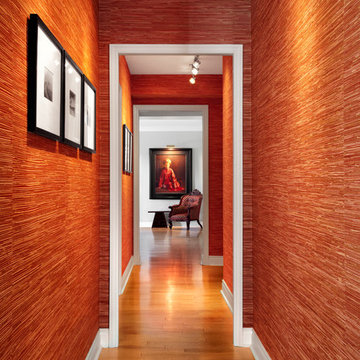
Design ideas for an expansive asian front door in Toronto with red walls, light hardwood floors and a single front door.
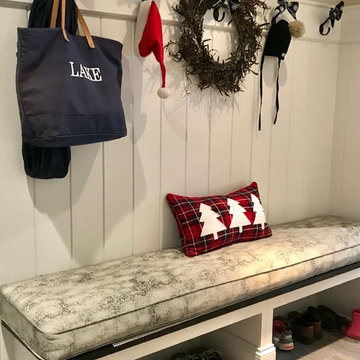
We had so much fun decorating this space. No detail was too small for Nicole and she understood it would not be completed with every detail for a couple of years, but also that taking her time to fill her home with items of quality that reflected her taste and her families needs were the most important issues. As you can see, her family has settled in.
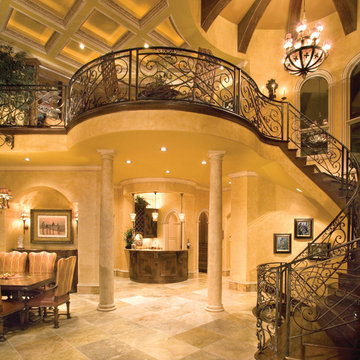
Entry of The Sater Design Collection's Tuscan, Luxury Home Plan - "Villa Sabina" (Plan #8086). saterdesign.com
Inspiration for an expansive mediterranean foyer in Miami with beige walls, travertine floors, a double front door and a dark wood front door.
Inspiration for an expansive mediterranean foyer in Miami with beige walls, travertine floors, a double front door and a dark wood front door.
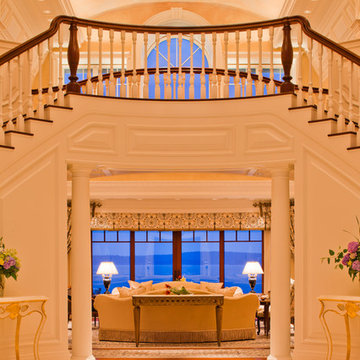
Architecture and Builder | Knickerbocker Group
Interior Design | Urban Dwellings
Photography | Brian Vanden Brink
Inspiration for an expansive traditional foyer in Portland Maine with marble floors.
Inspiration for an expansive traditional foyer in Portland Maine with marble floors.
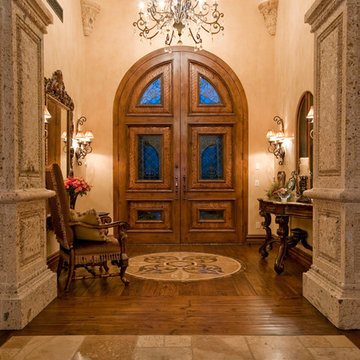
We love this entry foyer with a gorgeous marble medallion, wood floors, beautiful chandelier, and vaulted ceilings.
Expansive mediterranean front door in Phoenix with beige walls, medium hardwood floors, a double front door and a medium wood front door.
Expansive mediterranean front door in Phoenix with beige walls, medium hardwood floors, a double front door and a medium wood front door.
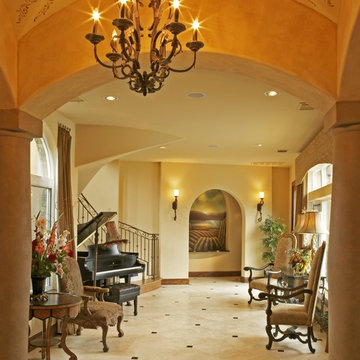
Inspiration for an expansive mediterranean foyer in Austin with yellow walls and marble floors.
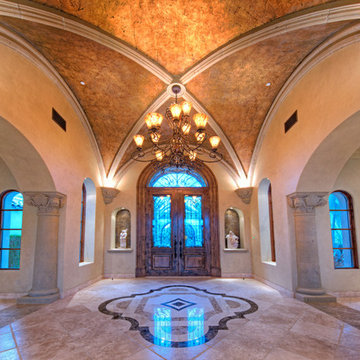
Stephen Shefrin
Inspiration for an expansive mediterranean front door in Phoenix with a double front door and a medium wood front door.
Inspiration for an expansive mediterranean front door in Phoenix with a double front door and a medium wood front door.
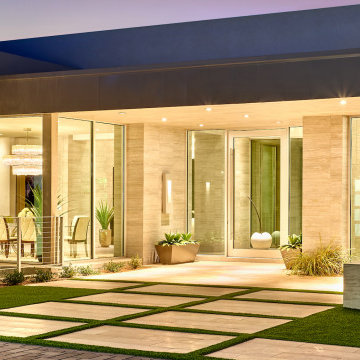
With nearly 14,000 square feet of transparent planar architecture, In Plane Sight, encapsulates — by a horizontal bridge-like architectural form — 180 degree views of Paradise Valley, iconic Camelback Mountain, the city of Phoenix, and its surrounding mountain ranges.
Large format wall cladding, wood ceilings, and an enviable glazing package produce an elegant, modernist hillside composition.
The challenges of this 1.25 acre site were few: a site elevation change exceeding 45 feet and an existing older home which was demolished. The client program was straightforward: modern and view-capturing with equal parts indoor and outdoor living spaces.
Though largely open, the architecture has a remarkable sense of spatial arrival and autonomy. A glass entry door provides a glimpse of a private bridge connecting master suite to outdoor living, highlights the vista beyond, and creates a sense of hovering above a descending landscape. Indoor living spaces enveloped by pocketing glass doors open to outdoor paradise.
The raised peninsula pool, which seemingly levitates above the ground floor plane, becomes a centerpiece for the inspiring outdoor living environment and the connection point between lower level entertainment spaces (home theater and bar) and upper outdoor spaces.
Project Details: In Plane Sight
Architecture: Drewett Works
Developer/Builder: Bedbrock Developers
Interior Design: Est Est and client
Photography: Werner Segarra
Awards
Room of the Year, Best in American Living Awards 2019
Platinum Award – Outdoor Room, Best in American Living Awards 2019
Silver Award – One-of-a-Kind Custom Home or Spec 6,001 – 8,000 sq ft, Best in American Living Awards 2019
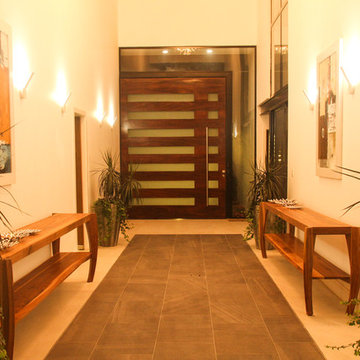
House @ Guadalajara, Mexico
From the top of the mountain #cumbres369 watches over the city and have a privilege view of everything that happens around. In this house the luxury and comfort coexist each other.
Photo. Antonio Rodriguez
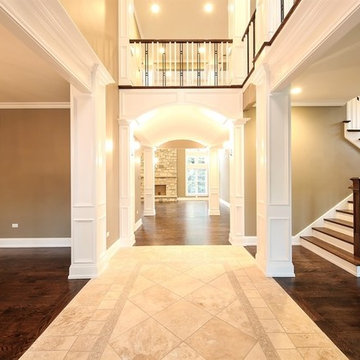
Photo of an expansive traditional foyer in Chicago with grey walls, travertine floors, a double front door and a black front door.
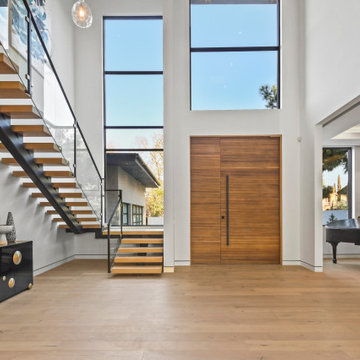
Flouting stairs, high celling. Open floor concept
Inspiration for an expansive contemporary front door in Los Angeles with white walls, light hardwood floors, a single front door, a medium wood front door and beige floor.
Inspiration for an expansive contemporary front door in Los Angeles with white walls, light hardwood floors, a single front door, a medium wood front door and beige floor.
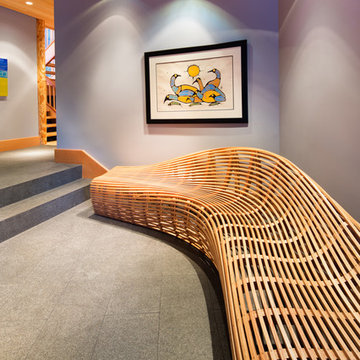
Barry Calhoun Photography
Inspiration for an expansive modern entry hall in Vancouver with grey walls, a pivot front door, a medium wood front door, concrete floors and grey floor.
Inspiration for an expansive modern entry hall in Vancouver with grey walls, a pivot front door, a medium wood front door, concrete floors and grey floor.
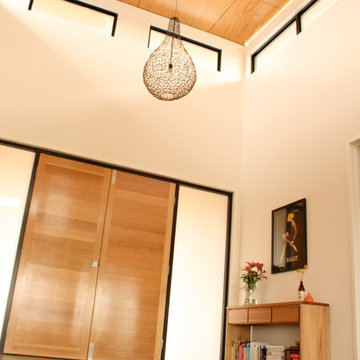
Expansive contemporary foyer in Melbourne with white walls, concrete floors and a light wood front door.
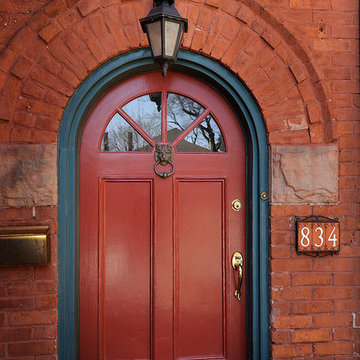
copyright 2014 ColourWorks Painting Design - Toronto, Ontario, Canada
Design ideas for an expansive traditional front door in Toronto with a single front door and a red front door.
Design ideas for an expansive traditional front door in Toronto with a single front door and a red front door.
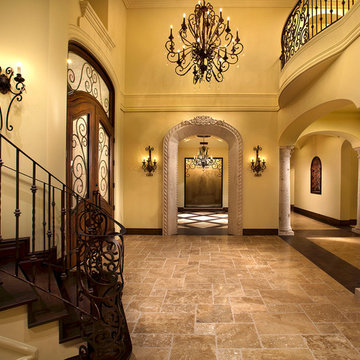
Formal entry with a custom chandelier, marble pillars, and spiral staircase.
Inspiration for an expansive country foyer in Phoenix with beige walls, travertine floors, a double front door, a dark wood front door and multi-coloured floor.
Inspiration for an expansive country foyer in Phoenix with beige walls, travertine floors, a double front door, a dark wood front door and multi-coloured floor.
Expansive Orange Entryway Design Ideas
1