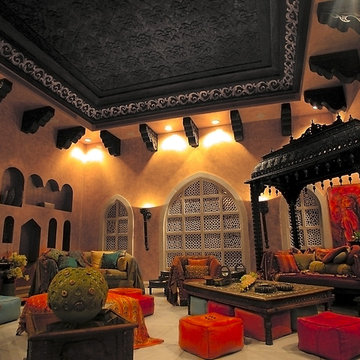2,459 Expansive Orange Home Design Photos

A beautiful courtyard leading from this Georgian style house with huge copper planters & a stone surround pool. All British stone
Inspiration for an expansive traditional courtyard full sun garden for summer in Oxfordshire with natural stone pavers.
Inspiration for an expansive traditional courtyard full sun garden for summer in Oxfordshire with natural stone pavers.
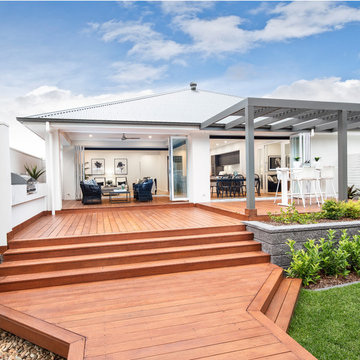
a classic single storey 4 Bedroom home which boasts a Children’s Activity, Study Nook and Home Theatre.
The San Marino display home is the perfect combination of style, luxury and practicality, a timeless design perfect to grown with you as it boasts many features that are desired by modern families.
“The San Marino simply offers so much for families to love! Featuring a beautiful Hamptons styling and really making the most of the amazing location with country views throughout each space of this open plan design that simply draws the outside in.” Says Sue Postle the local Building and Design Consultant.
Perhaps the most outstanding feature of the San Marino is the central living hub, complete with striking gourmet Kitchen and seamless combination of both internal and external living and entertaining spaces. The added bonus of a private Home Theatre, four spacious bedrooms, two inviting Bathrooms, and a Children’s Activity space adds to the charm of this striking design.
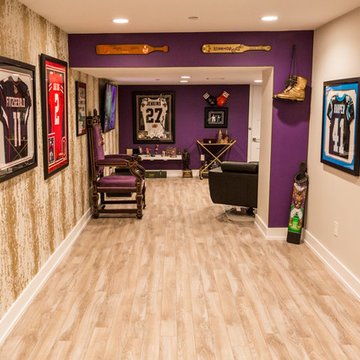
The basement serves as a hang out room, and office for Malcolm. Nostalgic jerseys from Ohio State, The Saints, The Panthers and more line the walls. The main decorative wall is a span of 35 feet with a floor to ceiling white and gold wallpaper. It’s bold enough to hold up to all the wall hangings, but not too busy to distract.
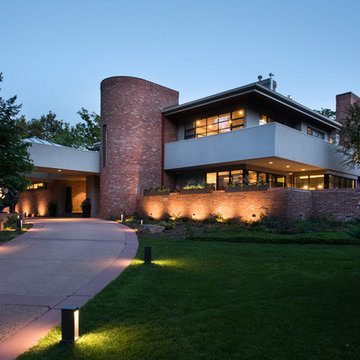
This is an example of an expansive contemporary three-storey concrete red house exterior in Denver with a flat roof.
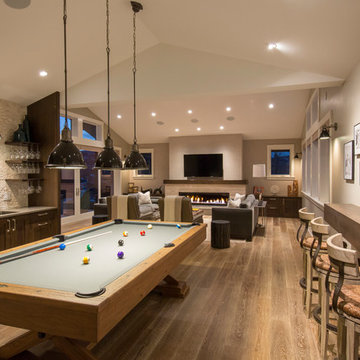
Modern billiard table made of rough hewn wood and charcoal felt illuminated by industrial style pendant lights.
Inspiration for an expansive transitional enclosed living room in Denver with beige walls, medium hardwood floors, a ribbon fireplace, a stone fireplace surround and a wall-mounted tv.
Inspiration for an expansive transitional enclosed living room in Denver with beige walls, medium hardwood floors, a ribbon fireplace, a stone fireplace surround and a wall-mounted tv.
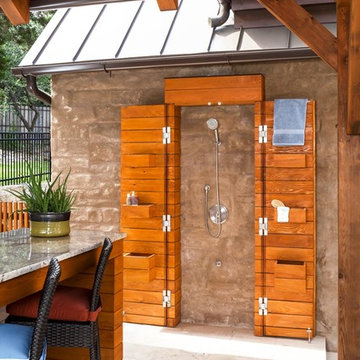
photography by Andrea Calo
Inspiration for an expansive transitional backyard patio in Austin with a pergola and an outdoor shower.
Inspiration for an expansive transitional backyard patio in Austin with a pergola and an outdoor shower.

Inspiration for an expansive traditional backyard patio in Baltimore with a pergola and natural stone pavers.
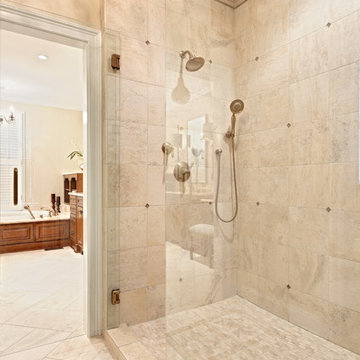
Traditional Master Bath Shower
Expansive traditional master bathroom in Atlanta with raised-panel cabinets, medium wood cabinets, a drop-in tub, a corner shower, a two-piece toilet, beige tile, beige walls, porcelain floors, an undermount sink, marble benchtops, beige floor, a hinged shower door, beige benchtops, an enclosed toilet, a double vanity and a built-in vanity.
Expansive traditional master bathroom in Atlanta with raised-panel cabinets, medium wood cabinets, a drop-in tub, a corner shower, a two-piece toilet, beige tile, beige walls, porcelain floors, an undermount sink, marble benchtops, beige floor, a hinged shower door, beige benchtops, an enclosed toilet, a double vanity and a built-in vanity.
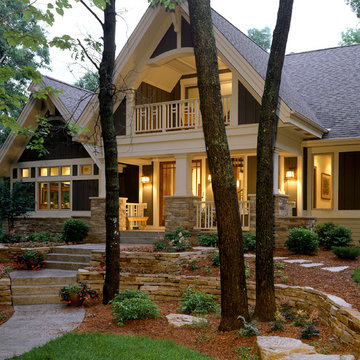
Landmarkphotodesign.com
Inspiration for an expansive traditional two-storey brown exterior in Minneapolis with stone veneer, a shingle roof and a grey roof.
Inspiration for an expansive traditional two-storey brown exterior in Minneapolis with stone veneer, a shingle roof and a grey roof.
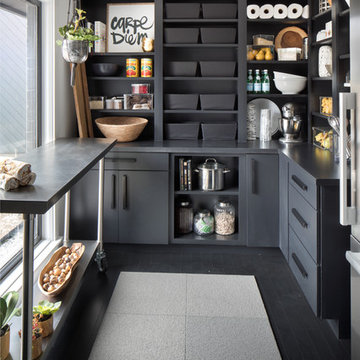
This is the walk-in pantry next to the kitchen. It has its own water cooler and refrigerator.
This is an example of an expansive transitional l-shaped kitchen pantry in Indianapolis with flat-panel cabinets, black cabinets, solid surface benchtops, stainless steel appliances, dark hardwood floors, with island and black floor.
This is an example of an expansive transitional l-shaped kitchen pantry in Indianapolis with flat-panel cabinets, black cabinets, solid surface benchtops, stainless steel appliances, dark hardwood floors, with island and black floor.
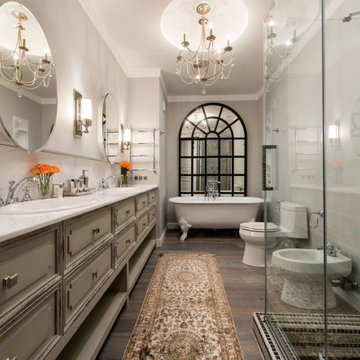
You can emphasize the individuality of your project and add luxury elements to it by purchasing decor and other designer interior items from us.
Goldenline Remodeling bathroom remodeling company
has its own construction teams that work flawlessly and strictly according to the deadline. In our practice, there have been no cases of failure to meet deadlines or poor quality work. We are proud of this and give guarantees for our work.
Our interior designers are ready to help you with the design of your kitchen and bathroom. Whether it is producing the 3-D design of your new kitchen and bathroom, cooperating with our architects to create a plan according to your ideas or implementing the newest trends and technologies to make your everyday life easier and more enjoyable. Our comprehensive service means that you don't have to look elsewhere for help.
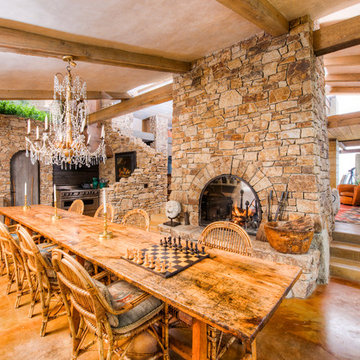
Breathtaking views of the incomparable Big Sur Coast, this classic Tuscan design of an Italian farmhouse, combined with a modern approach creates an ambiance of relaxed sophistication for this magnificent 95.73-acre, private coastal estate on California’s Coastal Ridge. Five-bedroom, 5.5-bath, 7,030 sq. ft. main house, and 864 sq. ft. caretaker house over 864 sq. ft. of garage and laundry facility. Commanding a ridge above the Pacific Ocean and Post Ranch Inn, this spectacular property has sweeping views of the California coastline and surrounding hills. “It’s as if a contemporary house were overlaid on a Tuscan farm-house ruin,” says decorator Craig Wright who created the interiors. The main residence was designed by renowned architect Mickey Muenning—the architect of Big Sur’s Post Ranch Inn, —who artfully combined the contemporary sensibility and the Tuscan vernacular, featuring vaulted ceilings, stained concrete floors, reclaimed Tuscan wood beams, antique Italian roof tiles and a stone tower. Beautifully designed for indoor/outdoor living; the grounds offer a plethora of comfortable and inviting places to lounge and enjoy the stunning views. No expense was spared in the construction of this exquisite estate.
Presented by Olivia Hsu Decker
+1 415.720.5915
+1 415.435.1600
Decker Bullock Sotheby's International Realty
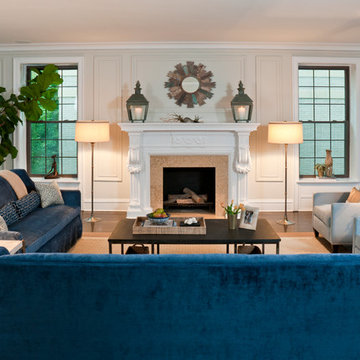
One LARGE room that serves multiple purposes.
Inspiration for an expansive eclectic open concept living room in Chicago with beige walls, a standard fireplace, dark hardwood floors and a tile fireplace surround.
Inspiration for an expansive eclectic open concept living room in Chicago with beige walls, a standard fireplace, dark hardwood floors and a tile fireplace surround.
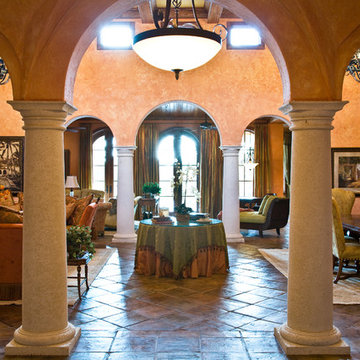
Photography By Ron Rosenzweig
Photo of an expansive mediterranean living room in Miami with orange walls.
Photo of an expansive mediterranean living room in Miami with orange walls.
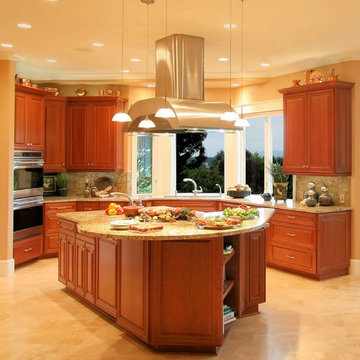
Detail of large island with raised countertop for guests and food service. Island has a large prep sink; the faucet can be used as a pot filler for the adjacent commercial cooktop. Inspired Imagery Photography

Blending old and new pieces, transforming what exists, and creating something entirely new. This Kitchen project was heavy on both style and function. From a massive L shaped island bench with double wide passage around it, to the hammered metal range hood with digital controls, style and function coexist at the apex of fine design.
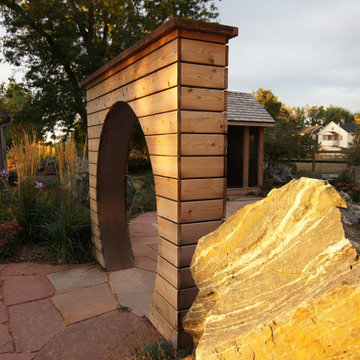
The transition from the resident's private spaces to the Tai Chi Studio areas is experienced through the moongate.
Design ideas for an expansive country backyard xeriscape in Denver with with a gate and natural stone pavers.
Design ideas for an expansive country backyard xeriscape in Denver with with a gate and natural stone pavers.
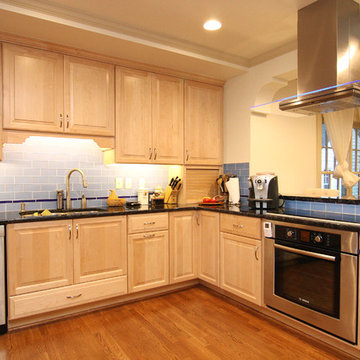
Photography: Joёlle Mclaughlin
Expansive transitional l-shaped open plan kitchen in Other with an undermount sink, raised-panel cabinets, light wood cabinets, granite benchtops, blue splashback, glass tile splashback, stainless steel appliances and medium hardwood floors.
Expansive transitional l-shaped open plan kitchen in Other with an undermount sink, raised-panel cabinets, light wood cabinets, granite benchtops, blue splashback, glass tile splashback, stainless steel appliances and medium hardwood floors.
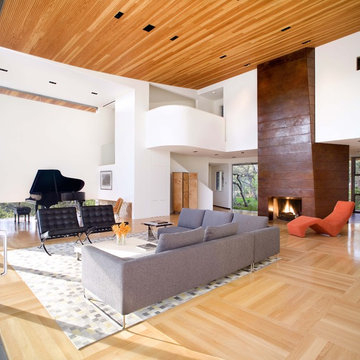
Design ideas for an expansive contemporary living room in Austin with a music area and white walls.
2,459 Expansive Orange Home Design Photos
1



















