Expansive Orange Storage and Wardrobe Design Ideas
Refine by:
Budget
Sort by:Popular Today
1 - 20 of 37 photos
Item 1 of 3
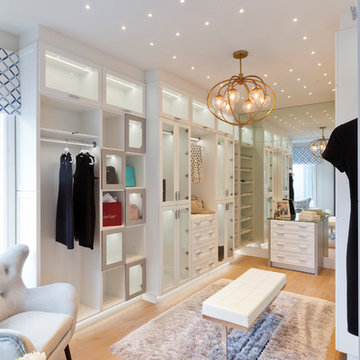
Visit The Korina 14803 Como Circle or call 941 907.8131 for additional information.
3 bedrooms | 4.5 baths | 3 car garage | 4,536 SF
The Korina is John Cannon’s new model home that is inspired by a transitional West Indies style with a contemporary influence. From the cathedral ceilings with custom stained scissor beams in the great room with neighboring pristine white on white main kitchen and chef-grade prep kitchen beyond, to the luxurious spa-like dual master bathrooms, the aesthetics of this home are the epitome of timeless elegance. Every detail is geared toward creating an upscale retreat from the hectic pace of day-to-day life. A neutral backdrop and an abundance of natural light, paired with vibrant accents of yellow, blues, greens and mixed metals shine throughout the home.
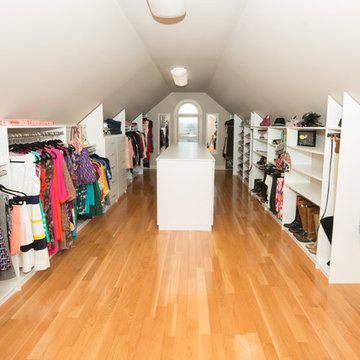
Wilhelm Photography
This is an example of an expansive traditional women's walk-in wardrobe in Other with open cabinets, white cabinets and brown floor.
This is an example of an expansive traditional women's walk-in wardrobe in Other with open cabinets, white cabinets and brown floor.
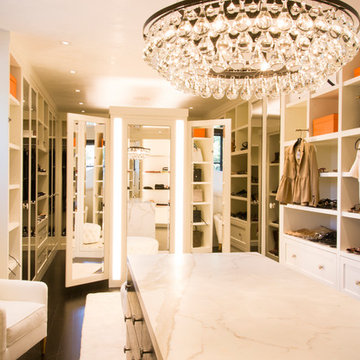
Amazing walk in closet. Photograph by Jonas Ganzoni.
Installation of cabinets by,
A.SLOAN CONSTRUCTION
This is an example of an expansive mediterranean storage and wardrobe in Los Angeles.
This is an example of an expansive mediterranean storage and wardrobe in Los Angeles.
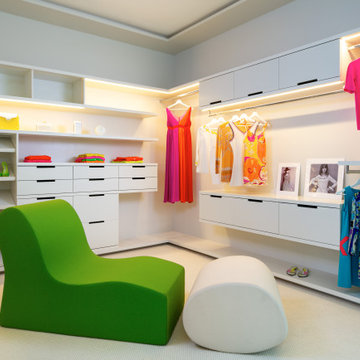
Expansive contemporary gender-neutral walk-in wardrobe in Miami with flat-panel cabinets, white cabinets, carpet and beige floor.
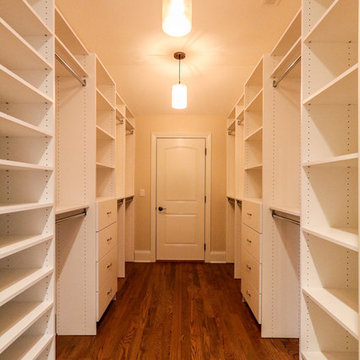
DJK Custom Homes
Inspiration for an expansive traditional walk-in wardrobe in Chicago with flat-panel cabinets and light hardwood floors.
Inspiration for an expansive traditional walk-in wardrobe in Chicago with flat-panel cabinets and light hardwood floors.
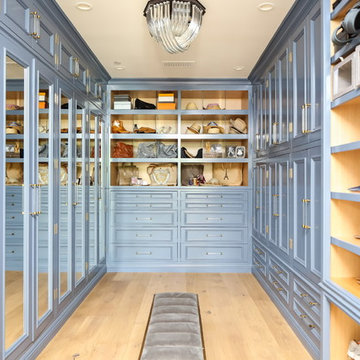
Expansive transitional women's walk-in wardrobe in Los Angeles with recessed-panel cabinets, blue cabinets, light hardwood floors and beige floor.
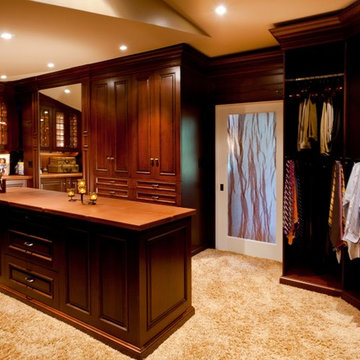
Designer: Cameron Snyder & Judy Whalen; Photography: Dan Cutrona
Design ideas for an expansive traditional gender-neutral dressing room in Boston with raised-panel cabinets, medium wood cabinets and carpet.
Design ideas for an expansive traditional gender-neutral dressing room in Boston with raised-panel cabinets, medium wood cabinets and carpet.
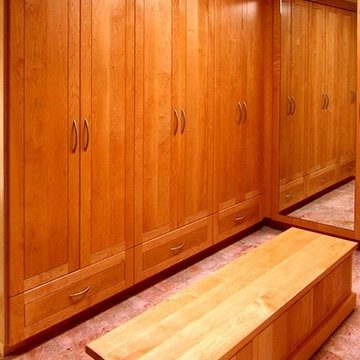
Inspiration for an expansive contemporary men's dressing room in Los Angeles with flat-panel cabinets, medium wood cabinets and marble floors.
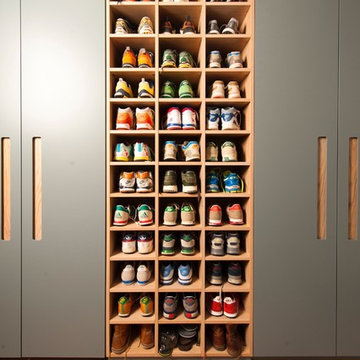
DANIEL STOFFE
Inspiration for an expansive contemporary gender-neutral built-in wardrobe in Dusseldorf.
Inspiration for an expansive contemporary gender-neutral built-in wardrobe in Dusseldorf.
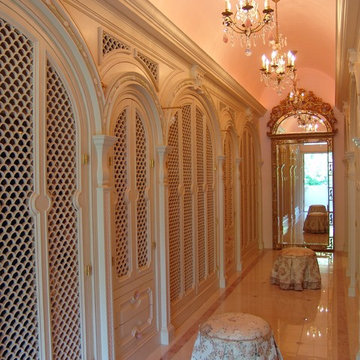
Photo of an expansive traditional men's storage and wardrobe in Dallas with glass-front cabinets and medium wood cabinets.
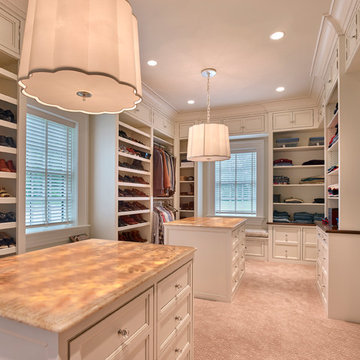
This is an example of an expansive transitional gender-neutral dressing room in Wilmington with recessed-panel cabinets, white cabinets and carpet.
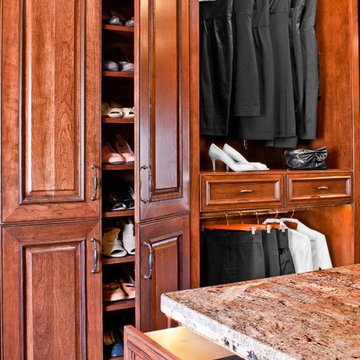
Cherry raised panel, award winning, his and her closet. Gorgeous dressing area. Velvet lined jewelry drawers. Enclosed shoe closet.
Inspiration for an expansive traditional gender-neutral dressing room in Houston with raised-panel cabinets, medium wood cabinets and light hardwood floors.
Inspiration for an expansive traditional gender-neutral dressing room in Houston with raised-panel cabinets, medium wood cabinets and light hardwood floors.
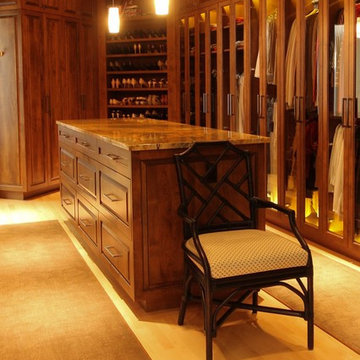
This is the storage island in the Master closet, the back side is open for more shoe storage, The Asian inspired chair is light and easy to move around the room
Kevin Kurbs Design & Photography
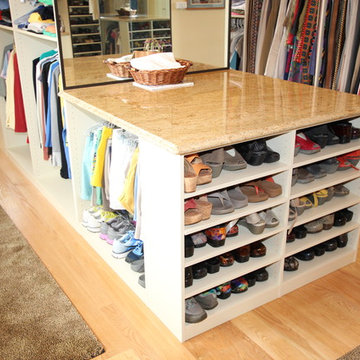
Inspiration for an expansive gender-neutral walk-in wardrobe in Philadelphia with raised-panel cabinets, beige cabinets and light hardwood floors.
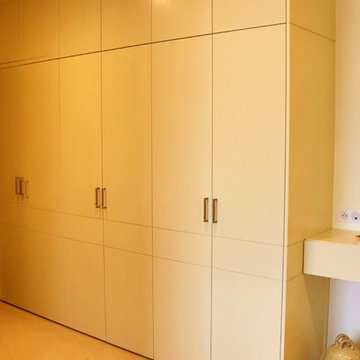
Aménagement d'un ensemble armoire dressing sur-mesure dans un couloir, comprenant des tiroirs et autres espaces de rangements selon les choix du clients.
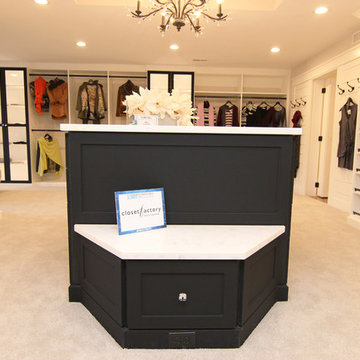
Inspiration for an expansive modern dressing room in Los Angeles with glass-front cabinets, white cabinets, carpet and beige floor.
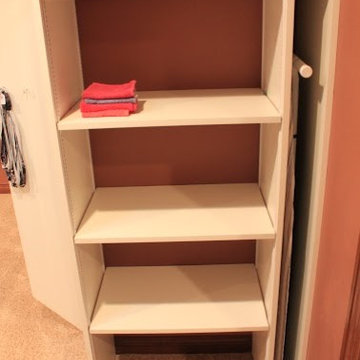
Inspiration for an expansive modern gender-neutral walk-in wardrobe in Other with white cabinets and carpet.
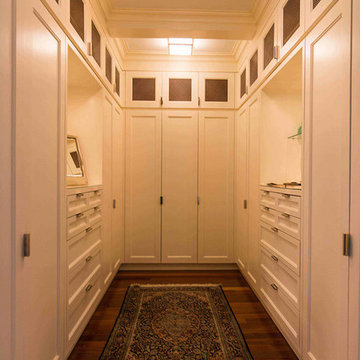
Melisa Ochoa
This is an example of an expansive traditional gender-neutral walk-in wardrobe in New York with shaker cabinets, white cabinets, medium hardwood floors and brown floor.
This is an example of an expansive traditional gender-neutral walk-in wardrobe in New York with shaker cabinets, white cabinets, medium hardwood floors and brown floor.
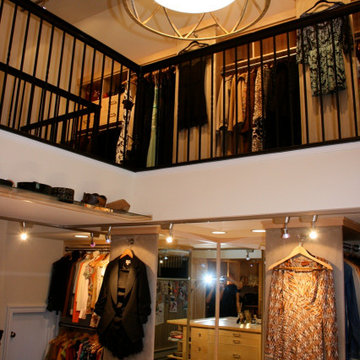
Two-story closet goals!
Photo of an expansive transitional women's walk-in wardrobe in DC Metro with flat-panel cabinets, beige cabinets, dark hardwood floors and brown floor.
Photo of an expansive transitional women's walk-in wardrobe in DC Metro with flat-panel cabinets, beige cabinets, dark hardwood floors and brown floor.
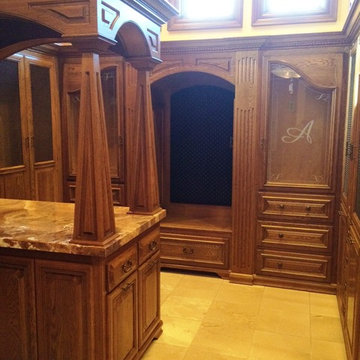
Photo of an expansive traditional gender-neutral dressing room in Other with raised-panel cabinets, medium wood cabinets and travertine floors.
Expansive Orange Storage and Wardrobe Design Ideas
1