Refine by:
Budget
Sort by:Popular Today
1 - 20 of 1,990 photos
Item 1 of 3
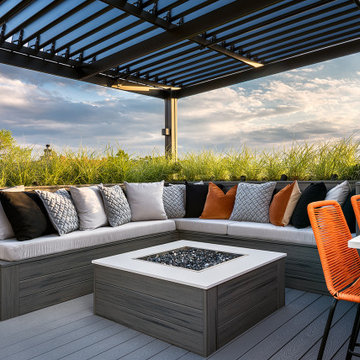
An intimate park-like setting with low-maintenance materials replaced an aging wooden rooftop deck at this Bucktown home. Three distinct spaces create a full outdoor experience, starting with a landscaped dining area surrounded by large trees and greenery. The illusion is that of a secret garden rather than an urban rooftop deck.
A sprawling green area is the perfect spot to soak in the summer sun or play an outdoor game. In the front is the main entertainment area, fully outfitted with a louvered roof, fire table, and built-in seating. The space maintains the atmosphere of a garden with shrubbery and flowers. It’s the ideal place to host friends and family with a custom kitchen that is complete with a Big Green Egg and an outdoor television.

photography by photography by Andrea Calo
Design ideas for an expansive transitional backyard deck in Austin with a pergola and an outdoor kitchen.
Design ideas for an expansive transitional backyard deck in Austin with a pergola and an outdoor kitchen.
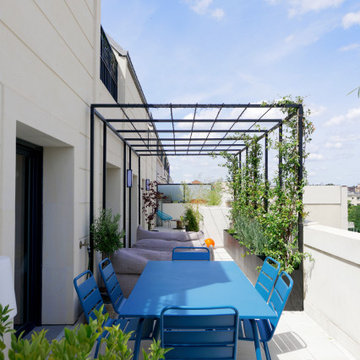
Expansive contemporary balcony in Paris with with privacy feature, a pergola and metal railing.
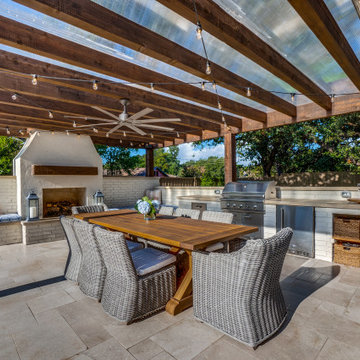
The beauty and resiliency of a natural Travertine patio make it a perfect choice for any outdoor environment. With rich tones and inherent shade variations, its use adds warmth and elegance to any setting.
This multi-faceted outdoor living combination space in Dallas by Archadeck of Northeast Dallas encompasses a covered patio space, expansive patio with overhead pergola, custom outdoor fireplace, outdoor kitchen and much more!
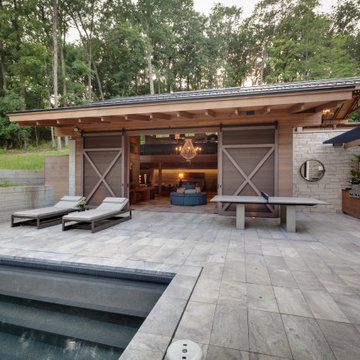
The owners requested a Private Resort that catered to their love for entertaining friends and family, a place where 2 people would feel just as comfortable as 42. Located on the western edge of a Wisconsin lake, the site provides a range of natural ecosystems from forest to prairie to water, allowing the building to have a more complex relationship with the lake - not merely creating large unencumbered views in that direction. The gently sloping site to the lake is atypical in many ways to most lakeside lots - as its main trajectory is not directly to the lake views - allowing for focus to be pushed in other directions such as a courtyard and into a nearby forest.
The biggest challenge was accommodating the large scale gathering spaces, while not overwhelming the natural setting with a single massive structure. Our solution was found in breaking down the scale of the project into digestible pieces and organizing them in a Camp-like collection of elements:
- Main Lodge: Providing the proper entry to the Camp and a Mess Hall
- Bunk House: A communal sleeping area and social space.
- Party Barn: An entertainment facility that opens directly on to a swimming pool & outdoor room.
- Guest Cottages: A series of smaller guest quarters.
- Private Quarters: The owners private space that directly links to the Main Lodge.
These elements are joined by a series green roof connectors, that merge with the landscape and allow the out buildings to retain their own identity. This Camp feel was further magnified through the materiality - specifically the use of Doug Fir, creating a modern Northwoods setting that is warm and inviting. The use of local limestone and poured concrete walls ground the buildings to the sloping site and serve as a cradle for the wood volumes that rest gently on them. The connections between these materials provided an opportunity to add a delicate reading to the spaces and re-enforce the camp aesthetic.
The oscillation between large communal spaces and private, intimate zones is explored on the interior and in the outdoor rooms. From the large courtyard to the private balcony - accommodating a variety of opportunities to engage the landscape was at the heart of the concept.
Overview
Chenequa, WI
Size
Total Finished Area: 9,543 sf
Completion Date
May 2013
Services
Architecture, Landscape Architecture, Interior Design
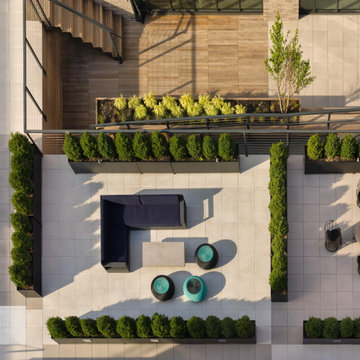
Ipe siding, ipe planters, porcelain deck tiles
Photo of an expansive contemporary rooftop deck in New York with a container garden and a pergola.
Photo of an expansive contemporary rooftop deck in New York with a container garden and a pergola.
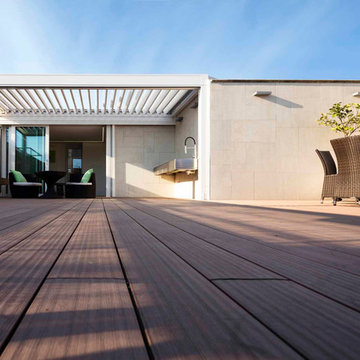
Expansive contemporary rooftop deck in Milan with a container garden and a pergola.
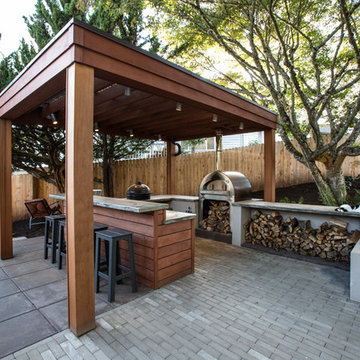
After completing an interior remodel for this mid-century home in the South Salem hills, we revived the old, rundown backyard and transformed it into an outdoor living room that reflects the openness of the new interior living space. We tied the outside and inside together to create a cohesive connection between the two. The yard was spread out with multiple elevations and tiers, which we used to create “outdoor rooms” with separate seating, eating and gardening areas that flowed seamlessly from one to another. We installed a fire pit in the seating area; built-in pizza oven, wok and bar-b-que in the outdoor kitchen; and a soaking tub on the lower deck. The concrete dining table doubled as a ping-pong table and required a boom truck to lift the pieces over the house and into the backyard. The result is an outdoor sanctuary the homeowners can effortlessly enjoy year-round.
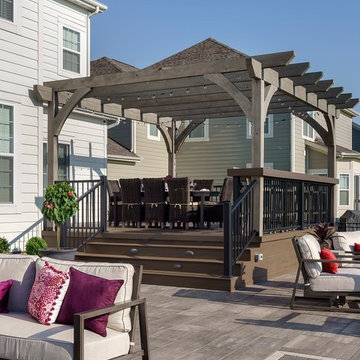
Archadeck of Columbus received the Archadeck Design Excellence Award for this project.
The winning project is a combination hardscape, deck, pergola and fire pit project in the Ballantrae subdivision of Dublin, Ohio. The deck area is high-aesthetic and low-maintenance as it was built using composite decking from the TimberTech PRO Legacy Collection. Legacy Collection’s decking boards are capped on all four sides to provide complete protection against mold, mildew, moisture damage, stains, scratches and fading.
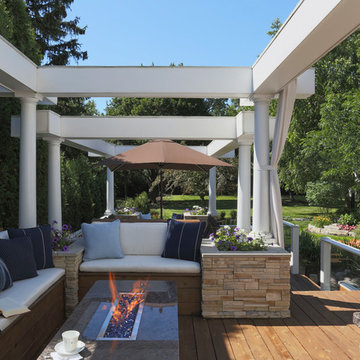
Kaskel Photography
Inspiration for an expansive transitional backyard deck in Chicago with a fire feature and a pergola.
Inspiration for an expansive transitional backyard deck in Chicago with a fire feature and a pergola.
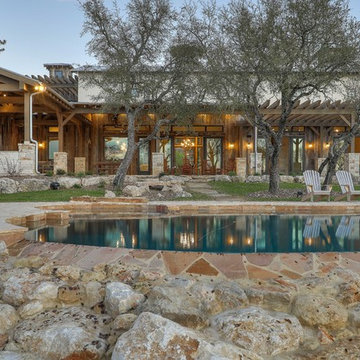
Lauren Keller | Luxury Real Estate Services, LLC
Reclaimed Barnwood Siding - https://www.woodco.com/products/wheaton-wallboard/
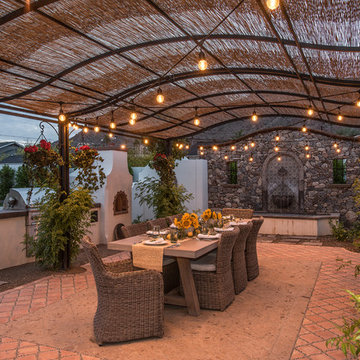
The landscape of this home honors the formality of Spanish Colonial / Santa Barbara Style early homes in the Arcadia neighborhood of Phoenix. By re-grading the lot and allowing for terraced opportunities, we featured a variety of hardscape stone, brick, and decorative tiles that reinforce the eclectic Spanish Colonial feel. Cantera and La Negra volcanic stone, brick, natural field stone, and handcrafted Spanish decorative tiles are used to establish interest throughout the property.
A front courtyard patio includes a hand painted tile fountain and sitting area near the outdoor fire place. This patio features formal Boxwood hedges, Hibiscus, and a rose garden set in pea gravel.
The living room of the home opens to an outdoor living area which is raised three feet above the pool. This allowed for opportunity to feature handcrafted Spanish tiles and raised planters. The side courtyard, with stepping stones and Dichondra grass, surrounds a focal Crape Myrtle tree.
One focal point of the back patio is a 24-foot hand-hammered wrought iron trellis, anchored with a stone wall water feature. We added a pizza oven and barbecue, bistro lights, and hanging flower baskets to complete the intimate outdoor dining space.
Project Details:
Landscape Architect: Greey|Pickett
Architect: Higgins Architects
Landscape Contractor: Premier Environments
Metal Arbor: Porter Barn Wood
Photography: Scott Sandler
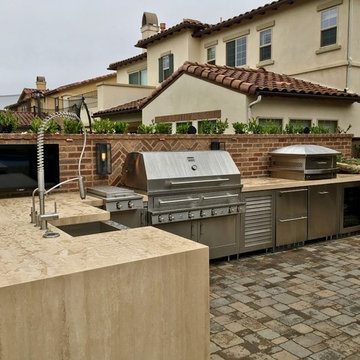
Expansive contemporary backyard patio in San Diego with an outdoor kitchen, concrete pavers and a pergola.
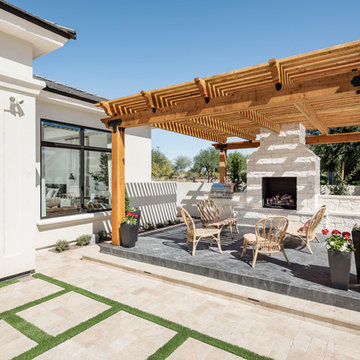
Backyard landscape
Inspiration for an expansive transitional backyard patio in Phoenix with natural stone pavers and a pergola.
Inspiration for an expansive transitional backyard patio in Phoenix with natural stone pavers and a pergola.
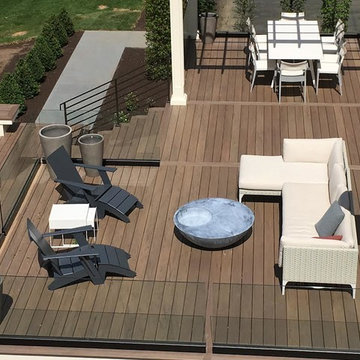
Expansive contemporary backyard deck in Philadelphia with a pergola.
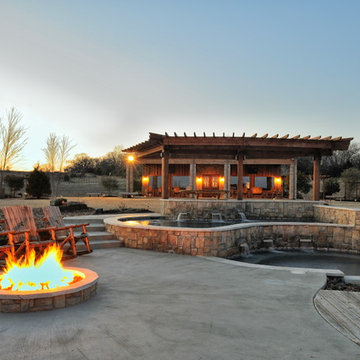
Design ideas for an expansive courtyard patio in Houston with a fire feature, concrete slab and a pergola.
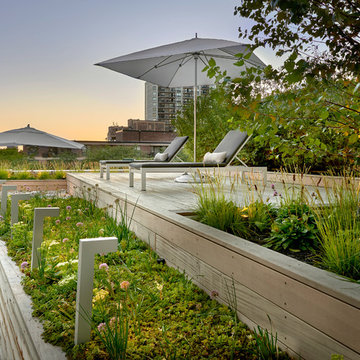
Tony Soluri Photography
Inspiration for an expansive contemporary rooftop deck in Chicago with a container garden and a pergola.
Inspiration for an expansive contemporary rooftop deck in Chicago with a container garden and a pergola.
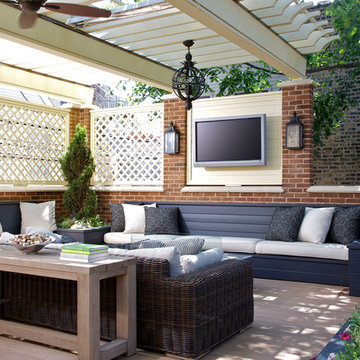
This brick and limestone, 6,000-square-foot residence exemplifies understated elegance. Located in the award-wining Blaine School District and within close proximity to the Southport Corridor, this is city living at its finest!
The foyer, with herringbone wood floors, leads to a dramatic, hand-milled oval staircase; an architectural element that allows sunlight to cascade down from skylights and to filter throughout the house. The floor plan has stately-proportioned rooms and includes formal Living and Dining Rooms; an expansive, eat-in, gourmet Kitchen/Great Room; four bedrooms on the second level with three additional bedrooms and a Family Room on the lower level; a Penthouse Playroom leading to a roof-top deck and green roof; and an attached, heated 3-car garage. Additional features include hardwood flooring throughout the main level and upper two floors; sophisticated architectural detailing throughout the house including coffered ceiling details, barrel and groin vaulted ceilings; painted, glazed and wood paneling; laundry rooms on the bedroom level and on the lower level; five fireplaces, including one outdoors; and HD Video, Audio and Surround Sound pre-wire distribution through the house and grounds. The home also features extensively landscaped exterior spaces, designed by Prassas Landscape Studio.
This home went under contract within 90 days during the Great Recession.
Featured in Chicago Magazine: http://goo.gl/Gl8lRm
Jim Yochum
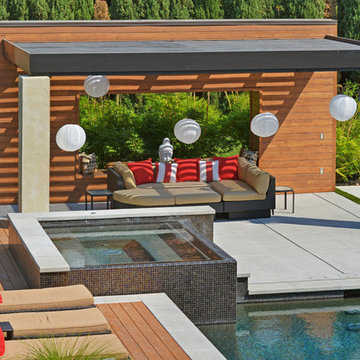
Peter Koenig Landscape Designer, Gene Radding General Contracting, Creative Environments Swimming Pool Construction
Photo of an expansive contemporary backyard patio in San Francisco with a pergola and concrete pavers.
Photo of an expansive contemporary backyard patio in San Francisco with a pergola and concrete pavers.
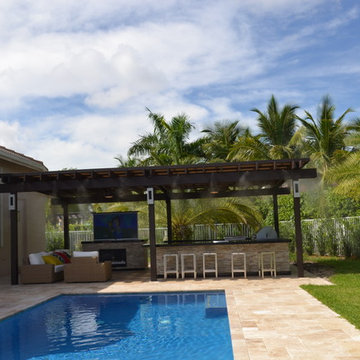
This Featured Project is a complete outdoor renovation in Weston Florida. This project included a Covered free standing wood pergola with a cooling mist irrigation system. The outdoor kitchen in this project was a one level bar design with a granite counter and stone wall finish. All of the appliances featured in this outdoor kitchen are part of the Twin Eagle line.
Some other items that where part of this project included a custom TV lift with Granite and stone wall finish as well as furniture from one of the lines featured at our showroom.
For more information regarding this or any other of our outdoor projects please visit our website at www.luxapatio.com where you may also shop online. You can also visit our showroom located in the Doral Design District ( 3305 NW 79 Ave Miami FL. 33122) or contact us at 305-477-5141.
Expansive Outdoor Design Ideas with a Pergola
1





