Refine by:
Budget
Sort by:Popular Today
1 - 20 of 148 photos
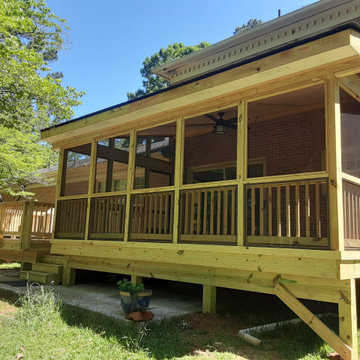
The design details of this outdoor project were based entirely on the needs and desires of these clients. Like all of the projects we design and build, this one was custom made for the way the homeowners want to enjoy the outdoors. The clients made their own design decisions regarding the size of their project and the materials used. They chose pressure-treated pine for the screened porch, including the porch floor, and the deck and railings.
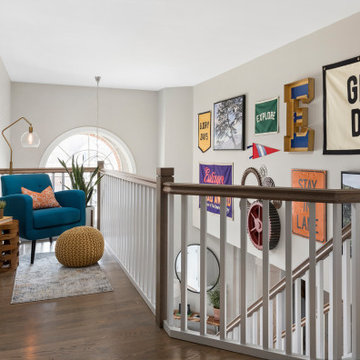
Photography by Picture Perfect House
Design ideas for an expansive transitional balcony in Chicago with wood railing.
Design ideas for an expansive transitional balcony in Chicago with wood railing.
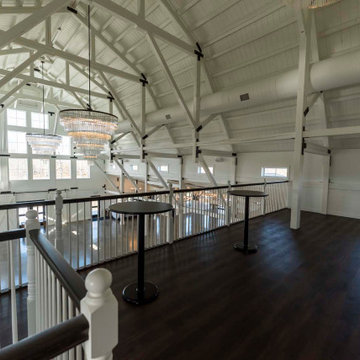
Post and beam wedding venue great room with balcony overhead
Design ideas for an expansive country balcony with wood railing.
Design ideas for an expansive country balcony with wood railing.
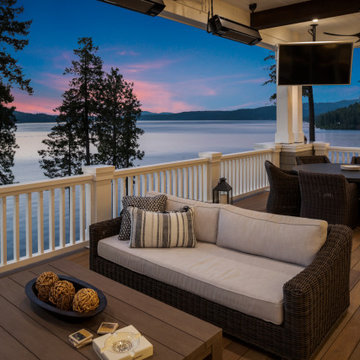
View of deck at night.
This is an example of an expansive transitional backyard deck in San Francisco with a roof extension and wood railing.
This is an example of an expansive transitional backyard deck in San Francisco with a roof extension and wood railing.
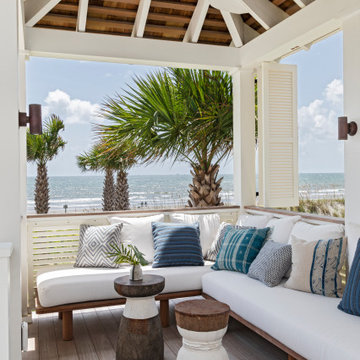
Expansive beach style backyard verandah in Charleston with decking, a roof extension and wood railing.
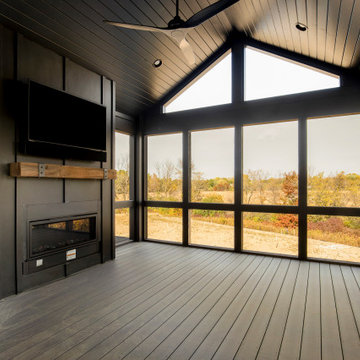
Inspiration for an expansive transitional backyard screened-in verandah in Minneapolis with decking, a roof extension and wood railing.
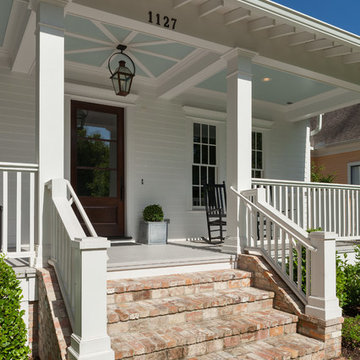
Benjamin Hill Photography
Photo of an expansive country front yard verandah in Houston with a roof extension and wood railing.
Photo of an expansive country front yard verandah in Houston with a roof extension and wood railing.
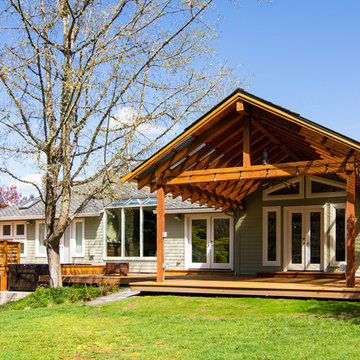
This complete home remodel was complete by taking the early 1990's home and bringing it into the new century with opening up interior walls between the kitchen, dining, and living space, remodeling the living room/fireplace kitchen, guest bathroom, creating a new master bedroom/bathroom floor plan, and creating an outdoor space for any sized party!
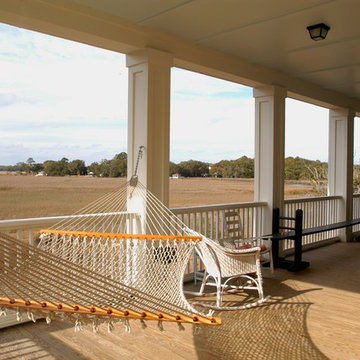
Design ideas for an expansive beach style backyard verandah in Charleston with decking, a roof extension, with columns and wood railing.
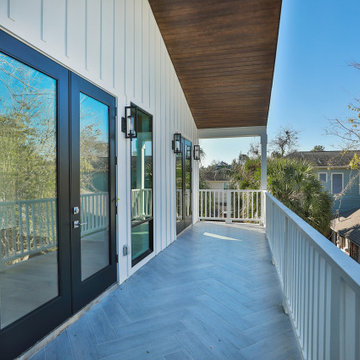
Expansive balcony off second floor game room & Mother-in-law suite. Herringbone patterned ceramic tile, SW3524 Woodscapes Chestnut stained pine tongue & groove ceiling. French doors painted SW6258 Tricorn black.
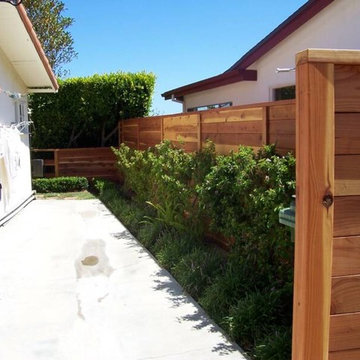
Hand picked T&G Redwood with Gate. Natural oil Finish.
Photo of an expansive transitional side yard and ground level deck in Los Angeles with wood railing.
Photo of an expansive transitional side yard and ground level deck in Los Angeles with wood railing.
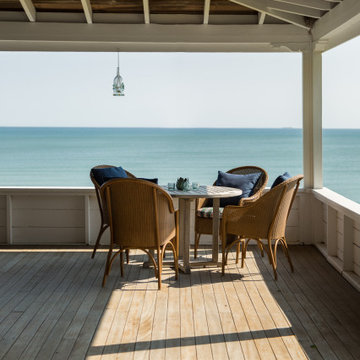
Expansive beach style first floor deck in Boston with a roof extension and wood railing.
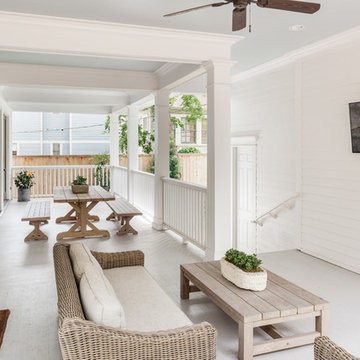
Benjamin Hill Photography
Inspiration for an expansive traditional side yard verandah in Houston with decking, a roof extension and wood railing.
Inspiration for an expansive traditional side yard verandah in Houston with decking, a roof extension and wood railing.
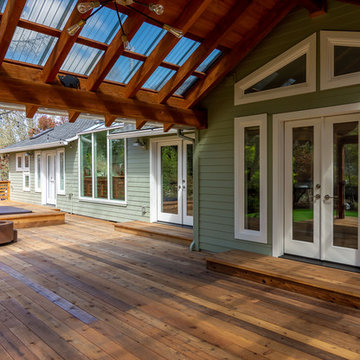
This complete home remodel was complete by taking the early 1990's home and bringing it into the new century with opening up interior walls between the kitchen, dining, and living space, remodeling the living room/fireplace kitchen, guest bathroom, creating a new master bedroom/bathroom floor plan, and creating an outdoor space for any sized party!
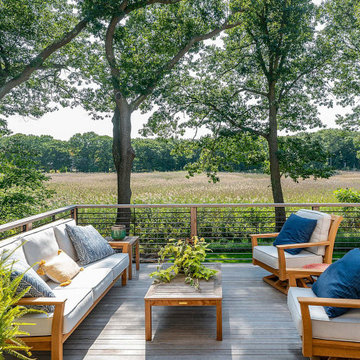
This is an example of an expansive contemporary backyard and first floor deck in Boston with wood railing.
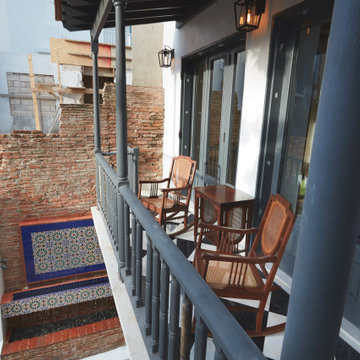
Antique furniture
Photo of an expansive tropical balcony in Other with a vertical garden, no cover and wood railing.
Photo of an expansive tropical balcony in Other with a vertical garden, no cover and wood railing.
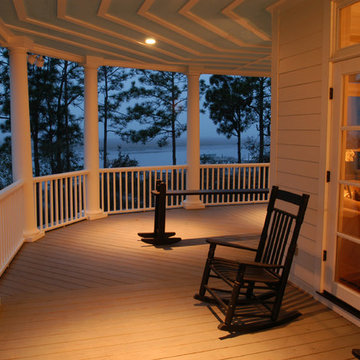
Sam Holland
Expansive traditional front yard screened-in verandah in Charleston with a roof extension and wood railing.
Expansive traditional front yard screened-in verandah in Charleston with a roof extension and wood railing.
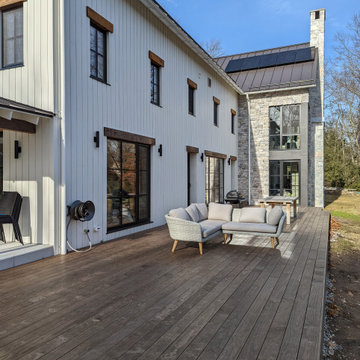
Photo of an expansive transitional backyard verandah in New York with wood railing.

This is an example of an expansive beach style backyard verandah in Charleston with with columns, decking, a roof extension and wood railing.
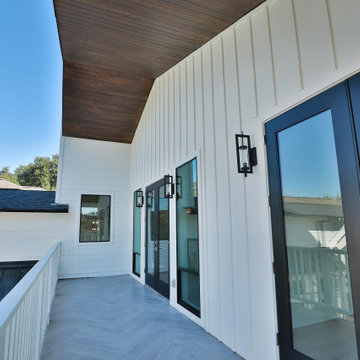
Expansive balcony off second floor game room & Mother-in-law suite. Herringbone patterned ceramic tile, SW3524 Woodscapes Chestnut stained pine tongue & groove ceiling. French doors painted SW6258 Tricorn black.
Expansive Outdoor Design Ideas with Wood Railing
1





