Expansive Patio Design Ideas
Refine by:
Budget
Sort by:Popular Today
1 - 20 of 1,763 photos
Item 1 of 3
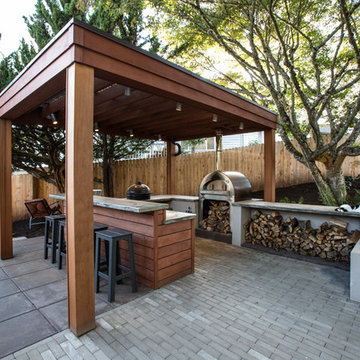
After completing an interior remodel for this mid-century home in the South Salem hills, we revived the old, rundown backyard and transformed it into an outdoor living room that reflects the openness of the new interior living space. We tied the outside and inside together to create a cohesive connection between the two. The yard was spread out with multiple elevations and tiers, which we used to create “outdoor rooms” with separate seating, eating and gardening areas that flowed seamlessly from one to another. We installed a fire pit in the seating area; built-in pizza oven, wok and bar-b-que in the outdoor kitchen; and a soaking tub on the lower deck. The concrete dining table doubled as a ping-pong table and required a boom truck to lift the pieces over the house and into the backyard. The result is an outdoor sanctuary the homeowners can effortlessly enjoy year-round.
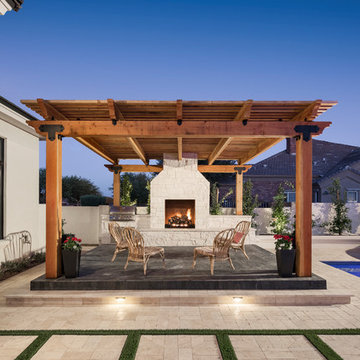
Backyard landscape
Photo of an expansive transitional backyard patio in Phoenix with a fire feature and natural stone pavers.
Photo of an expansive transitional backyard patio in Phoenix with a fire feature and natural stone pavers.
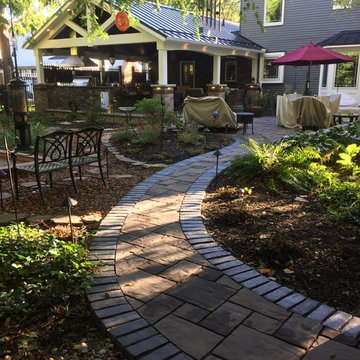
Design ideas for an expansive arts and crafts backyard patio in Cleveland with an outdoor kitchen, brick pavers and a roof extension.
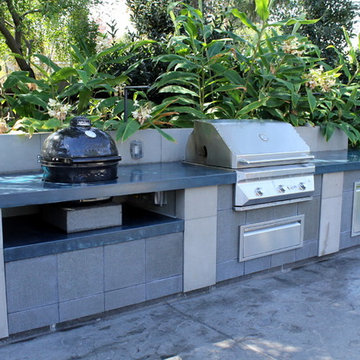
Custom concrete countertop bbq surround.
Photo of an expansive modern backyard patio in San Francisco with an outdoor kitchen, no cover and stamped concrete.
Photo of an expansive modern backyard patio in San Francisco with an outdoor kitchen, no cover and stamped concrete.
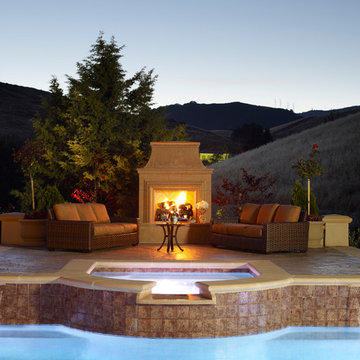
The outdoor fireplace and raised spa, make a beautiful focal point in this exquisite backyard landscape renovation.
Photo of an expansive traditional backyard patio in San Francisco with a fire feature and no cover.
Photo of an expansive traditional backyard patio in San Francisco with a fire feature and no cover.
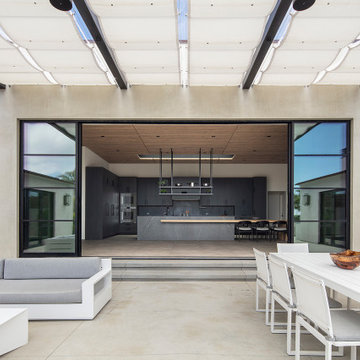
Inspiration for an expansive contemporary courtyard patio in Los Angeles with a fire feature, concrete slab and an awning.
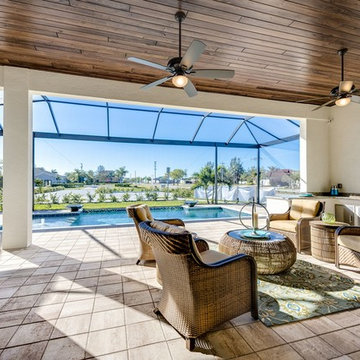
Expansive contemporary backyard patio in Other with an outdoor kitchen and a roof extension.
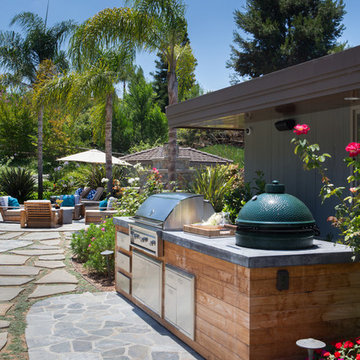
SoCal Contractor Construction
Erika Bierman Photography
Photo of an expansive traditional backyard patio in Los Angeles with natural stone pavers and no cover.
Photo of an expansive traditional backyard patio in Los Angeles with natural stone pavers and no cover.
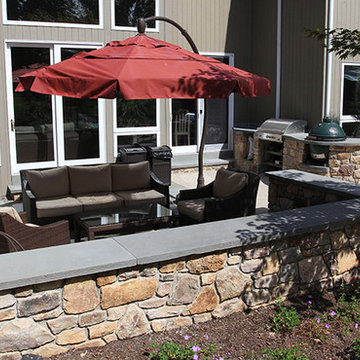
Expansive arts and crafts backyard patio in Philadelphia with an outdoor kitchen, concrete pavers and no cover.
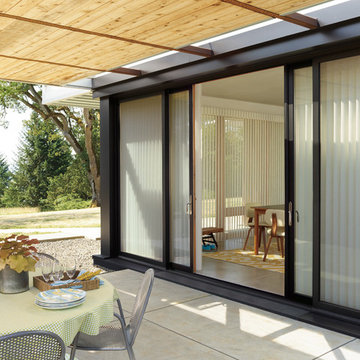
Design ideas for an expansive scandinavian backyard patio in Calgary with concrete slab.
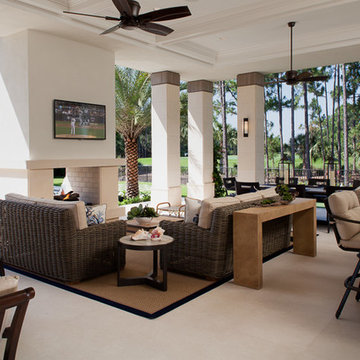
The covered patio columns repeat the marble detail of the front facade. It is furnished completely and is completed by the conveniences of BBQ, bar, two sided fireplace, and TV.
•Photos by Argonaut Architectural•
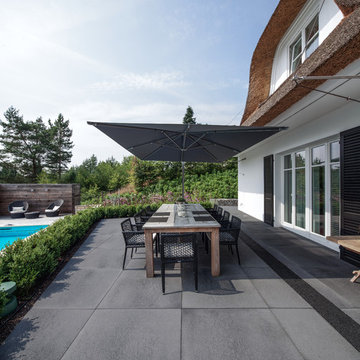
This is an example of an expansive contemporary backyard patio in Cologne with no cover.
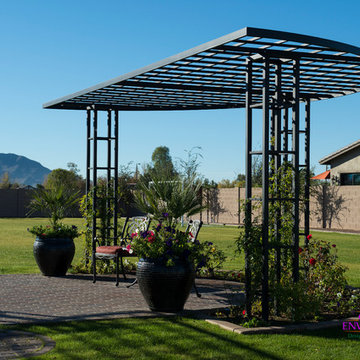
The first step to creating your outdoor paradise is to get your dreams on paper. Let Creative Environments professional landscape designers listen to your needs, visions, and experiences to convert them to a visually stunning landscape design! Our ability to produce architectural drawings, colorful presentations, 3D visuals, and construction– build documents will assure your project comes out the way you want it! And with 60 years of design– build experience, several landscape designers on staff, and a full CAD/3D studio at our disposal, you will get a level of professionalism unmatched by other firms.
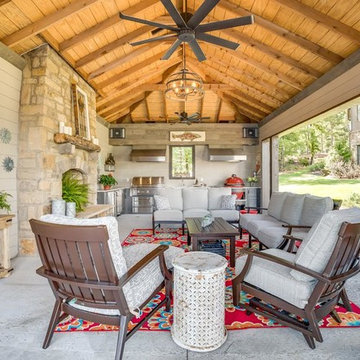
This outdoor kitchen has all of the amenities you could ever ask for in an outdoor space! The all weather Nature Kast cabinets are built to last a lifetime! They will withstand UV exposure, wind, rain, heat, or snow! The louver doors are beautiful and have the Weathered Graphite finish applied. All of the client's high end appliances were carefully planned to maintain functionality and optimal storage for all of their cooking needs. The curved egg grill cabinet is a highlight of this kitchen. Also included in this kitchen are a sink, waste basket pullout, double gas burner, kegerator cabinet, under counter refrigeration, and even a warming drawer. The appliances are by Lynx. The egg is a Kamado Joe, and the Nature Kast cabinets complete this space!
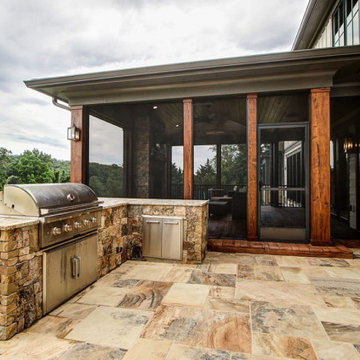
This stunning custom home in Clarksburg, MD serves as both Home and Corporate Office for Ambition Custom Homes. Nestled on 5 acres in Clarksburg, Maryland, this new home features unique privacy and beautiful year round views of Little Bennett Regional Park. This spectacular, true Modern Farmhouse features large windows, natural stone and rough hewn beams throughout.
Special features of this 10,000+ square foot home include an open floorplan on the first floor; a first floor Master Suite with Balcony and His/Hers Walk-in Closets and Spa Bath; a spacious gourmet kitchen with oversized butler pantry and large banquette eat in breakfast area; a large four-season screened-in porch which connects to an outdoor BBQ & Outdoor Kitchen area. The Lower Level boasts a separate entrance, reception area and offices for Ambition Custom Homes; and for the family provides ample room for entertaining, exercise and family activities including a game room, pottery room and sauna. The Second Floor Level has three en-suite Bedrooms with views overlooking the 1st Floor. Ample storage, a 4-Car Garage and separate Bike Storage & Work room complete the unique features of this custom home.
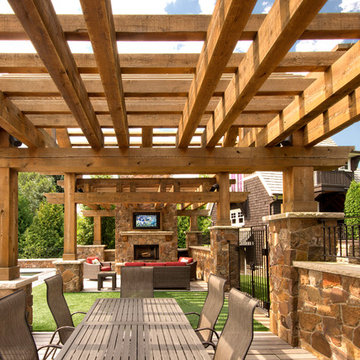
Expansive transitional backyard patio in Minneapolis with a fire feature, decking and a pergola.
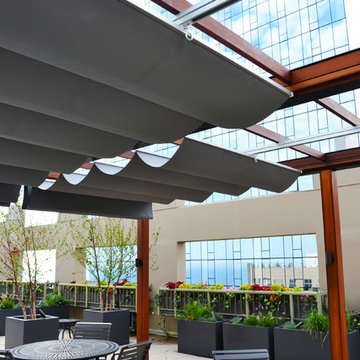
Inspiration for an expansive contemporary patio in Chicago with an outdoor kitchen and a pergola.
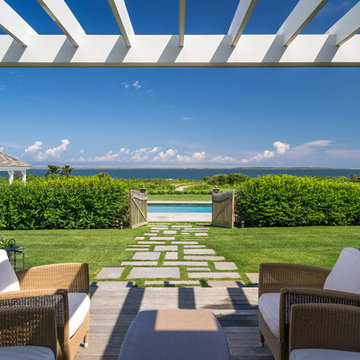
Located in one on the country’s most desirable vacation destinations, this vacation home blends seamlessly into the natural landscape of this unique location. The property includes a crushed stone entry drive with cobble accents, guest house, tennis court, swimming pool with stone deck, pool house with exterior fireplace for those cool summer eves, putting green, lush gardens, and a meandering boardwalk access through the dunes to the beautiful sandy beach.
Photography: Richard Mandelkorn Photography
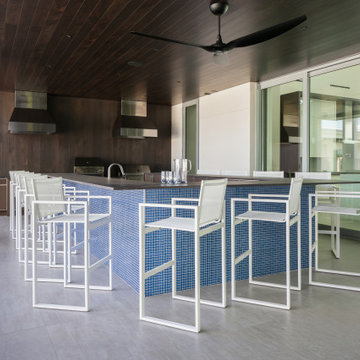
Design ideas for an expansive contemporary courtyard patio in Tampa with an outdoor kitchen, tile and a roof extension.
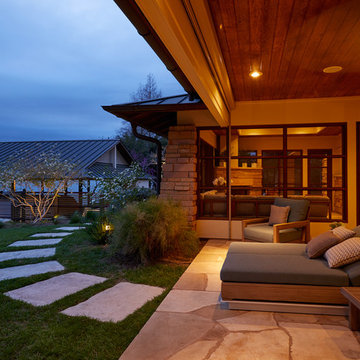
Tim Williams Photography
Design ideas for an expansive transitional backyard patio in Austin with natural stone pavers and a roof extension.
Design ideas for an expansive transitional backyard patio in Austin with natural stone pavers and a roof extension.
Expansive Patio Design Ideas
1