Expansive Patio Design Ideas with an Outdoor Kitchen
Refine by:
Budget
Sort by:Popular Today
1 - 20 of 2,607 photos
Item 1 of 3
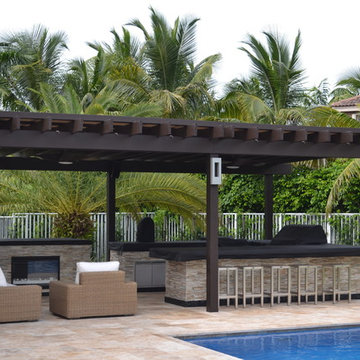
This Featured Project is a complete outdoor renovation in Weston Florida. This project included a Covered free standing wood pergola with a cooling mist irrigation system. The outdoor kitchen in this project was a one level bar design with a granite counter and stone wall finish. All of the appliances featured in this outdoor kitchen are part of the Twin Eagle line.
Some other items that where part of this project included a custom TV lift with Granite and stone wall finish as well as furniture from one of the lines featured at our showroom.
For more information regarding this or any other of our outdoor projects please visit our website at www.luxapatio.com where you may also shop online. You can also visit our showroom located in the Doral Design District ( 3305 NW 79 Ave Miami FL. 33122) or contact us at 305-477-5141.
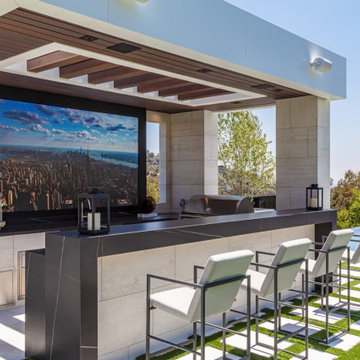
Bundy Drive Brentwood modern home backyard poolside bar & kitchen. Photo by Simon Berlyn.
This is an example of an expansive modern backyard patio in Los Angeles with an outdoor kitchen and a gazebo/cabana.
This is an example of an expansive modern backyard patio in Los Angeles with an outdoor kitchen and a gazebo/cabana.
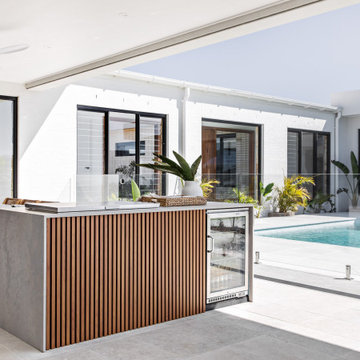
Dream Home 5 by Oak & Orange
Timber-look battens: 25x25mm DecoBatten in DecoWood Natural Casuarina
Photo by The Palm Co.
Inspiration for an expansive modern backyard patio in Sydney with an outdoor kitchen, concrete pavers and a roof extension.
Inspiration for an expansive modern backyard patio in Sydney with an outdoor kitchen, concrete pavers and a roof extension.
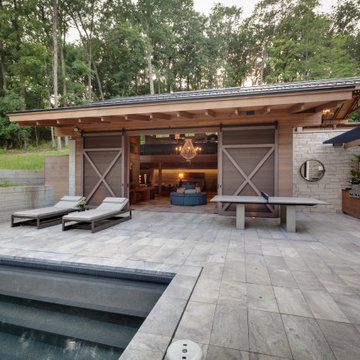
The owners requested a Private Resort that catered to their love for entertaining friends and family, a place where 2 people would feel just as comfortable as 42. Located on the western edge of a Wisconsin lake, the site provides a range of natural ecosystems from forest to prairie to water, allowing the building to have a more complex relationship with the lake - not merely creating large unencumbered views in that direction. The gently sloping site to the lake is atypical in many ways to most lakeside lots - as its main trajectory is not directly to the lake views - allowing for focus to be pushed in other directions such as a courtyard and into a nearby forest.
The biggest challenge was accommodating the large scale gathering spaces, while not overwhelming the natural setting with a single massive structure. Our solution was found in breaking down the scale of the project into digestible pieces and organizing them in a Camp-like collection of elements:
- Main Lodge: Providing the proper entry to the Camp and a Mess Hall
- Bunk House: A communal sleeping area and social space.
- Party Barn: An entertainment facility that opens directly on to a swimming pool & outdoor room.
- Guest Cottages: A series of smaller guest quarters.
- Private Quarters: The owners private space that directly links to the Main Lodge.
These elements are joined by a series green roof connectors, that merge with the landscape and allow the out buildings to retain their own identity. This Camp feel was further magnified through the materiality - specifically the use of Doug Fir, creating a modern Northwoods setting that is warm and inviting. The use of local limestone and poured concrete walls ground the buildings to the sloping site and serve as a cradle for the wood volumes that rest gently on them. The connections between these materials provided an opportunity to add a delicate reading to the spaces and re-enforce the camp aesthetic.
The oscillation between large communal spaces and private, intimate zones is explored on the interior and in the outdoor rooms. From the large courtyard to the private balcony - accommodating a variety of opportunities to engage the landscape was at the heart of the concept.
Overview
Chenequa, WI
Size
Total Finished Area: 9,543 sf
Completion Date
May 2013
Services
Architecture, Landscape Architecture, Interior Design
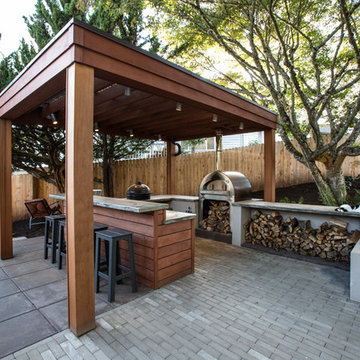
After completing an interior remodel for this mid-century home in the South Salem hills, we revived the old, rundown backyard and transformed it into an outdoor living room that reflects the openness of the new interior living space. We tied the outside and inside together to create a cohesive connection between the two. The yard was spread out with multiple elevations and tiers, which we used to create “outdoor rooms” with separate seating, eating and gardening areas that flowed seamlessly from one to another. We installed a fire pit in the seating area; built-in pizza oven, wok and bar-b-que in the outdoor kitchen; and a soaking tub on the lower deck. The concrete dining table doubled as a ping-pong table and required a boom truck to lift the pieces over the house and into the backyard. The result is an outdoor sanctuary the homeowners can effortlessly enjoy year-round.
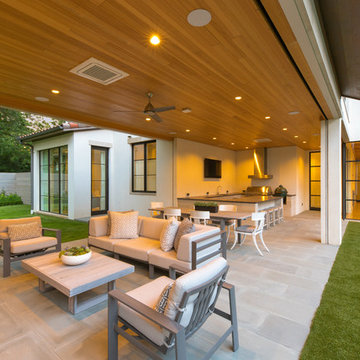
Design ideas for an expansive mediterranean backyard patio in Dallas with an outdoor kitchen, natural stone pavers and a roof extension.
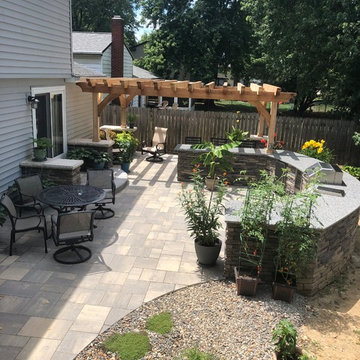
The pavers selected by the homeowners are Unilock’s Bristol Valley pavers in the steel mountain color, which is a beautifully subtle color blend. The rounded pavers along the edges of the walkway leading from the first door to the main patio area, and around the planter area by the wall, are Unilock Brussels Fullnose pavers. These rounded pavers in a lighter color provide contrast and soften the edges of the curved walkway and planter.
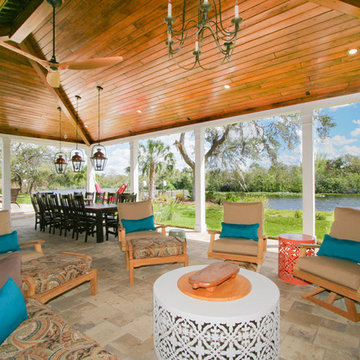
Challenge
This 2001 riverfront home was purchased by the owners in 2015 and immediately renovated. Progressive Design Build was hired at that time to remodel the interior, with tentative plans to remodel their outdoor living space as a second phase design/build remodel. True to their word, after completing the interior remodel, this young family turned to Progressive Design Build in 2017 to address known zoning regulations and restrictions in their backyard and build an outdoor living space that was fit for entertaining and everyday use.
The homeowners wanted a pool and spa, outdoor living room, kitchen, fireplace and covered patio. They also wanted to stay true to their home’s Old Florida style architecture while also adding a Jamaican influence to the ceiling detail, which held sentimental value to the homeowners who honeymooned in Jamaica.
Solution
To tackle the known zoning regulations and restrictions in the backyard, the homeowners researched and applied for a variance. With the variance in hand, Progressive Design Build sat down with the homeowners to review several design options. These options included:
Option 1) Modifications to the original pool design, changing it to be longer and narrower and comply with an existing drainage easement
Option 2) Two different layouts of the outdoor living area
Option 3) Two different height elevations and options for the fire pit area
Option 4) A proposed breezeway connecting the new area with the existing home
After reviewing the options, the homeowners chose the design that placed the pool on the backside of the house and the outdoor living area on the west side of the home (Option 1).
It was important to build a patio structure that could sustain a hurricane (a Southwest Florida necessity), and provide substantial sun protection. The new covered area was supported by structural columns and designed as an open-air porch (with no screens) to allow for an unimpeded view of the Caloosahatchee River. The open porch design also made the area feel larger, and the roof extension was built with substantial strength to survive severe weather conditions.
The pool and spa were connected to the adjoining patio area, designed to flow seamlessly into the next. The pool deck was designed intentionally in a 3-color blend of concrete brick with freeform edge detail to mimic the natural river setting. Bringing the outdoors inside, the pool and fire pit were slightly elevated to create a small separation of space.
Result
All of the desirable amenities of a screened porch were built into an open porch, including electrical outlets, a ceiling fan/light kit, TV, audio speakers, and a fireplace. The outdoor living area was finished off with additional storage for cushions, ample lighting, an outdoor dining area, a smoker, a grill, a double-side burner, an under cabinet refrigerator, a major ventilation system, and water supply plumbing that delivers hot and cold water to the sinks.
Because the porch is under a roof, we had the option to use classy woods that would give the structure a natural look and feel. We chose a dark cypress ceiling with a gloss finish, replicating the same detail that the homeowners experienced in Jamaica. This created a deep visceral and emotional reaction from the homeowners to their new backyard.
The family now spends more time outdoors enjoying the sights, sounds and smells of nature. Their professional lives allow them to take a trip to paradise right in their backyard—stealing moments that reflect on the past, but are also enjoyed in the present.
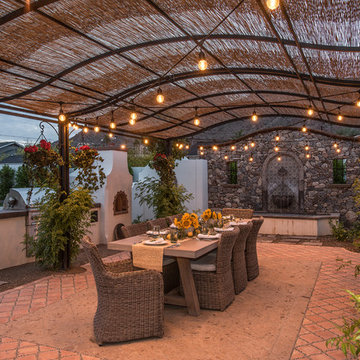
The landscape of this home honors the formality of Spanish Colonial / Santa Barbara Style early homes in the Arcadia neighborhood of Phoenix. By re-grading the lot and allowing for terraced opportunities, we featured a variety of hardscape stone, brick, and decorative tiles that reinforce the eclectic Spanish Colonial feel. Cantera and La Negra volcanic stone, brick, natural field stone, and handcrafted Spanish decorative tiles are used to establish interest throughout the property.
A front courtyard patio includes a hand painted tile fountain and sitting area near the outdoor fire place. This patio features formal Boxwood hedges, Hibiscus, and a rose garden set in pea gravel.
The living room of the home opens to an outdoor living area which is raised three feet above the pool. This allowed for opportunity to feature handcrafted Spanish tiles and raised planters. The side courtyard, with stepping stones and Dichondra grass, surrounds a focal Crape Myrtle tree.
One focal point of the back patio is a 24-foot hand-hammered wrought iron trellis, anchored with a stone wall water feature. We added a pizza oven and barbecue, bistro lights, and hanging flower baskets to complete the intimate outdoor dining space.
Project Details:
Landscape Architect: Greey|Pickett
Architect: Higgins Architects
Landscape Contractor: Premier Environments
Metal Arbor: Porter Barn Wood
Photography: Scott Sandler
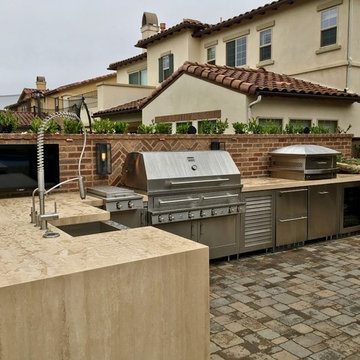
Expansive contemporary backyard patio in San Diego with an outdoor kitchen, concrete pavers and a pergola.
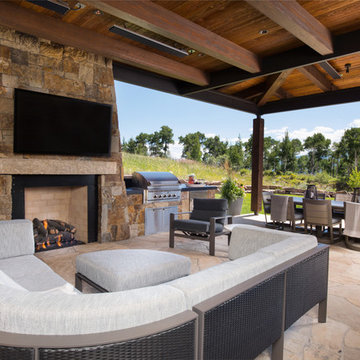
Ric Stovall
Photo of an expansive transitional backyard patio in Denver with an outdoor kitchen and a roof extension.
Photo of an expansive transitional backyard patio in Denver with an outdoor kitchen and a roof extension.
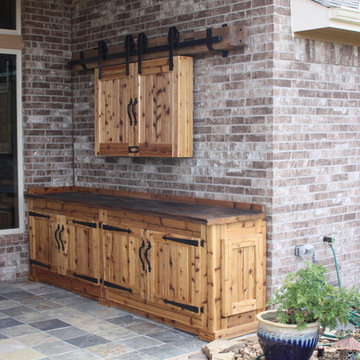
Exterior Cedar Entertainment center with barn doors closed, fully protecting outside television from elements.
Expansive country backyard patio in Houston with an outdoor kitchen.
Expansive country backyard patio in Houston with an outdoor kitchen.
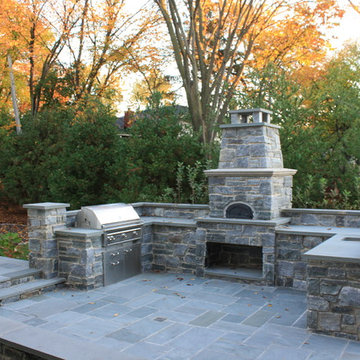
Outdoor Kitchen
Expansive traditional backyard patio in Chicago with an outdoor kitchen, natural stone pavers and no cover.
Expansive traditional backyard patio in Chicago with an outdoor kitchen, natural stone pavers and no cover.
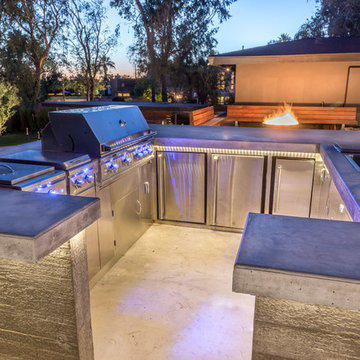
Nick Berger
Expansive transitional backyard patio in Phoenix with concrete slab, no cover and an outdoor kitchen.
Expansive transitional backyard patio in Phoenix with concrete slab, no cover and an outdoor kitchen.
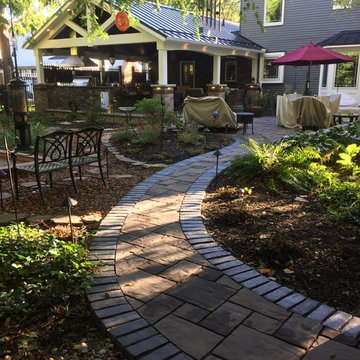
Design ideas for an expansive arts and crafts backyard patio in Cleveland with an outdoor kitchen, brick pavers and a roof extension.
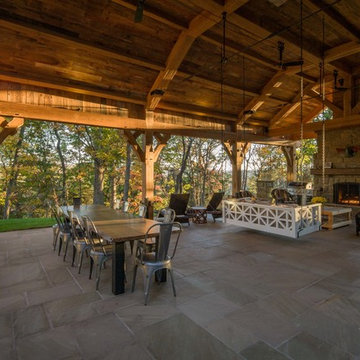
Fall late afternoon light illuminates a White Oak timber frame pavilion on Clayton Lake in Virginia. We understand that the hanging day bed is impossible to remain awake in for more than 5 minutes.
Photo copyright 2015 Carolina Timberworks
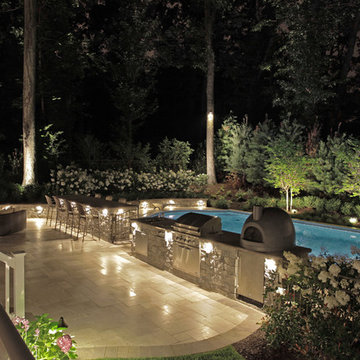
Morris County custom Swimming Pool Design & Pool Designer: Boonton, chatham borough, chatham township, chester borough, chester township, denville, Florham park, east hanover, harding township, green village, new Vernon, Jefferson, kinnelon, Madison, mendham, mendham borough, mendham township, brookside, Montville, pine brook, Towaco, morris plains, morris township, Morristown, mount olive, budd lake, flanders, Parsippany, Pequannock, pompton plains, Randolph, riverdale, rockaway, rockaway township, Roxbury, ledgewood, Succasunna, Washington township, long valley.
Somerset County custom Swimming Pool Design & Pool Designer: Bedminster, lamington, pluckemin, pottersville, bernards township, basking ridge, liberty corner, lyons, west Millington, Bernardsville, brachburg, north branch, Neshanic station, bridgewater, far hills, franklin township, green brook, Hillsborough, Manville, millstone, peapack-gladstone, Gladstone, Somerville, Raritan, warren, watching
Hunterdon County custom Swimming Pool Design & Pool Designer: Alexandria township, Bethlehem township, clintin township, annadale, east amwell township, Delaware towhship, ringoes, Holland township, kingwood township, Lebanon township, Raritan township, readington township, whitehouse station, whitehouse, three bridges, Tewksbury township, oldwick, union township, west amwell township, Lambertville
Bergen County custom Swimming Pool Design & Pool Designer: Allendale, alpine, Bergenfield, closter, demarest, Dumont, edgewater, Elmwood park, Englewood, Englewood cliffs, fair lawn, fort lee, franklin lakes, glen rock, Harrington park, Hasbrouck heights, Haworth, hillsdale, ho-ho-kus, Leonia, mahway, Maywood, lodi, little ferry, midland park, Montvale, Moonachie, new milford, north Arlington, northvale, norwood, Oakland, old tappan, Oradell, palisades park, Paramus, park ridge, ramsey, Ridgefield park, ridgewood, river edge, river vale, roceslle park, rockleigh, Rutherford, saddle brook, saddle river, upper saddle river, teaneck, tenafly, Walkwick, wallington, Washington township, westwood, wood-ridge, woodcliff lake, Wyckoff
Essex County custom Swimming Pool Design & Pool Designer: Belleville, bloomfield, Caldwell, cedar grove, essex fells, Fairfield, glen ridge, Livingston, Maplewood, millburn, Montclair, north Caldwell, Newark, Nutley, orange, roseland, south orange, west orange
Union County custom Swimming Pool Design & Pool Designer: Fanwood, Garwood, Kenilworth, mountainside, new providence, roselle park, rosell, plainfield, summit, Westfield, Berkeley heights, clark, cranford, hillside, scotch plains, Springfield, union, Winfield
Middlesex County custom Swimming Pool Design & Pool Designer: Carteret, cranbury township Dunellen, east Brunswick, Edison, Metuchen, Jamesburg, milltown, Monroe township, old bridge, Piscataway, woodbridge
Mercer County custom Swimming Pool Design & Pool Designer: East Windsor township, twin rivers, ewing township, Hamilton township, Hightstown, Hopewell, Lawrence township, Lawrenceville, pennington, Princeton, Princeton borough, Princeton township, Princeton junction, Robbinsville township, Windsor, west Windsor township
Ocean County custom Swimming Pool Design & Pool Designer: Avalon, Stone harbor, manteloking, brick, lacey,
Sussex County custom Swimming Pool Design & Pool Designer: Andover township, Branchville, byram township, lake Mohawk, fredon township, green township, Hampton township, lake Hopatcong, Lafayette township, Newton, sandyston township, Sparta township, lake Mohawk, Stanhope, Stillwater township, Sussex borough, Vernon township, highland lakes,
Hudson County custom Swimming Pool Design & Pool Designer: Bayonne, jersey city, Hoboken, Kearny north Bergen Weehawken, union city, west new york, Secaucus
Passaic County custom Swimming Pool Design & Pool Designer: Bloomingdale, Clifton, haledon, hawthorne, little falls, north haledon, pampton lakes, prospect park, Ringwood, Totowa, Wanaque, Haskell, wayne, packanack lake, pines lake, west milford, woodland park
Monmouth County custom Swimming Pool Design & Pool Designer: Aberdeen, Allenhurst, Allentown, atlantic highlands, avon-by-the-sea, Belmar, Bradley beach, Brielle, colts neck township, deal, Eatontown, fair haven, Englishtown, farmingdale, freehold borough, freehold township, hazlet, hightlands, holmdell, howell, Keansburg keyport, hazlet, little silver, long branch, malapan, manasquan, Marlboro, matawan, Middletown, millstone, Monmouth beach, Neptune, ocean township, oceanport, red bank, Roosevelt, rumson, sea bright, sea girt, shrewsbury, spring lake, spring lake heights, union beach, upper freehold, wall
Atlantic County custom Swimming Pool Design & Pool Designer: Absecon, atlantic city, brigantine, beuna vista, egg harbor city, egg harbor townhip, Galloway, Hamilton township, Hammonton, linwood, longport, margate city, Mullica, northfield, Pleasantville, port republic, somers point, ventnor city, wymouth township
Cape May County custom Swimming Pool Design & Pool Designer: Avalon, cape may point, cape may, dennis township, lower township, middle township, north wildwood, ocean city, sea isle city, stone harbor, upper township, west cape may, wildwood, woodbine
Greenwich Connecticut, Hamptons NY, East Hampton, West Hampton, South Hampton, Bucks County, New Hope PA, Long Beach Island, LBI, etc.
Luxury swimming pools, residential resort pools, commercial pools, hotel pool design, country club pool design, the pool artist brian t stratton, health club pool design, spa design, all-glass-tile pools & spas, vanishing edge swimming pools, perimeter overflow pools & spas, led pool lighting, infinity edge pools, negative edge pools, international pool design, pool architect, pool engineer, pool specialist, pool contractor, pool construction, pool company, pool installer, new jersey best pool company, new jersey best pool designer, crazy pools, insane pools, luxurious pools, creative pool design, custom pool design, unique pool design, celebrity pool design, rich and famous pool design, pool fire features, pergolas, outdoor kitchens, outdoor fireplace design, fire pit design, outdoor living design, outdoor rooms, patio design, pond design, pool slide, pool stools, glass pool tile design, pool plaster, estate design, site planning and landscape architecture, licensed landscape architect, landscape lighting, outdoor lighting, pool bar, pool grotto, pool cabana design, endless pool design, natural pool design, pool fountains, pool waterfalls, water features, pool artist. pool photography, estate master planning, estate design, designer swimming pools, exclusive swimming pools, private swimming pools, private swimming pool contractor, installer, pool builder.
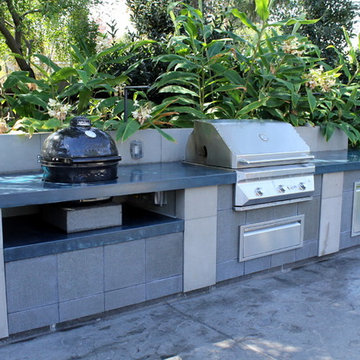
Custom concrete countertop bbq surround.
Photo of an expansive modern backyard patio in San Francisco with an outdoor kitchen, no cover and stamped concrete.
Photo of an expansive modern backyard patio in San Francisco with an outdoor kitchen, no cover and stamped concrete.
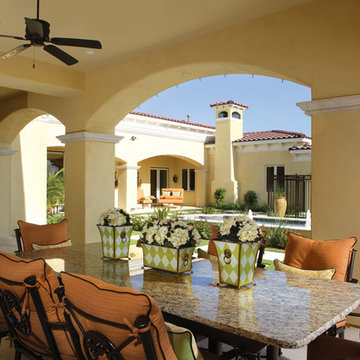
Joe Cotitta
Epic Photography
joecotitta@cox.net:
Builder: Eagle Luxury Property
Expansive mediterranean backyard patio in Phoenix with an outdoor kitchen, natural stone pavers and a gazebo/cabana.
Expansive mediterranean backyard patio in Phoenix with an outdoor kitchen, natural stone pavers and a gazebo/cabana.
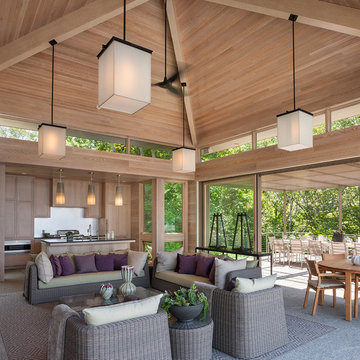
Foster Associates Architects, Stimson Associates Landscape Architects, Warren Jagger Photography
Inspiration for an expansive contemporary backyard patio in Boston with an outdoor kitchen, concrete slab and a roof extension.
Inspiration for an expansive contemporary backyard patio in Boston with an outdoor kitchen, concrete slab and a roof extension.
Expansive Patio Design Ideas with an Outdoor Kitchen
1