Expansive Red Bathroom Design Ideas
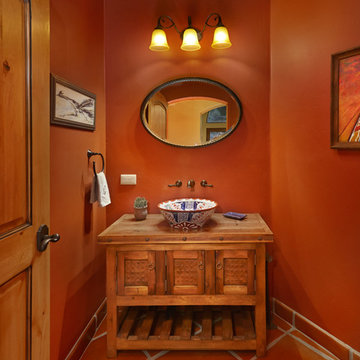
Robin Stancliff
Photo of an expansive 3/4 bathroom in Phoenix with furniture-like cabinets, light wood cabinets, a one-piece toilet, terra-cotta tile, brown walls, terra-cotta floors, a vessel sink and wood benchtops.
Photo of an expansive 3/4 bathroom in Phoenix with furniture-like cabinets, light wood cabinets, a one-piece toilet, terra-cotta tile, brown walls, terra-cotta floors, a vessel sink and wood benchtops.
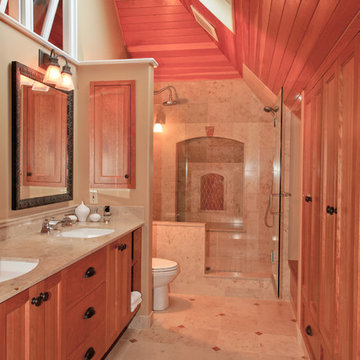
View of master bath shows built-in storage below eaves. Venting skylight and high windows bring borrowed light into stairwell and dressing area. Shower is on far wall, and includes a limestone niche with bench. David Whelan photo
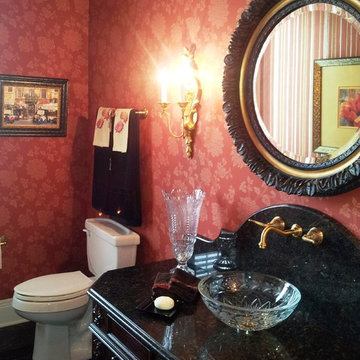
Cabinetry and interior design by Andrea Broxton, ASID.
Expansive traditional master bathroom in Indianapolis with an undermount sink, furniture-like cabinets, granite benchtops, a drop-in tub, a double shower, stone tile and marble floors.
Expansive traditional master bathroom in Indianapolis with an undermount sink, furniture-like cabinets, granite benchtops, a drop-in tub, a double shower, stone tile and marble floors.
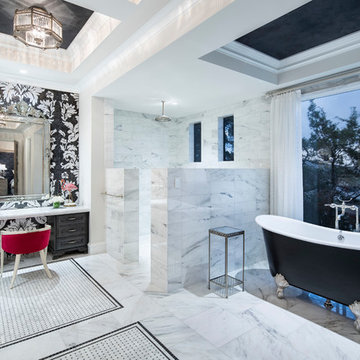
Expansive transitional master bathroom in Austin with a claw-foot tub, a corner shower, marble, marble floors, marble benchtops, an open shower, recessed-panel cabinets, black cabinets, white walls, white floor and white benchtops.
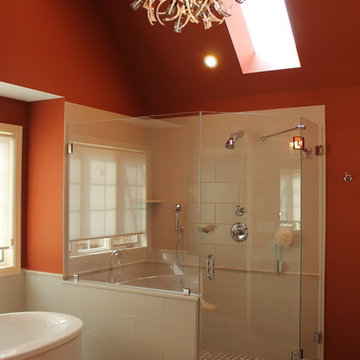
Design ideas for an expansive traditional master bathroom in New York with recessed-panel cabinets, grey cabinets, a freestanding tub, a corner shower, a two-piece toilet, beige tile, porcelain tile, orange walls, ceramic floors, an undermount sink, engineered quartz benchtops, beige floor, a hinged shower door and beige benchtops.
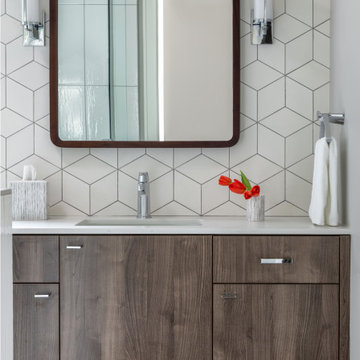
Photo of an expansive contemporary bathroom in Houston with flat-panel cabinets, dark wood cabinets, white tile, ceramic tile, grey walls, an undermount sink, grey floor and white benchtops.
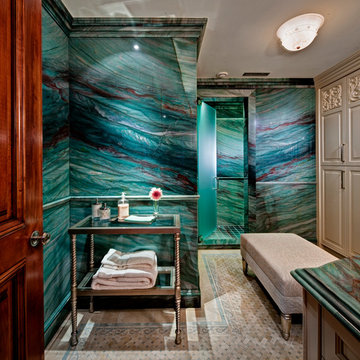
Justin Maconochie
Expansive traditional bathroom in Detroit with an alcove shower, blue tile, an undermount sink, beige cabinets, marble benchtops, a two-piece toilet, stone slab, green walls, mosaic tile floors and raised-panel cabinets.
Expansive traditional bathroom in Detroit with an alcove shower, blue tile, an undermount sink, beige cabinets, marble benchtops, a two-piece toilet, stone slab, green walls, mosaic tile floors and raised-panel cabinets.
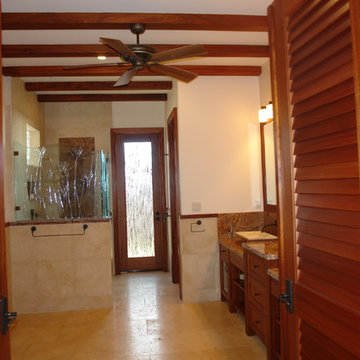
The master bath is rich in nature and yet still light and airy. Stone vessel sinks, bronze faucets and hardware. Cabinets of ribbon grain mahogany made to look like furniture. Cafe rainforest marble counter and full backsplash. Plantation doors. Art glass at shower surround and outdoor shower door. Beamed ceiling and wood fan.
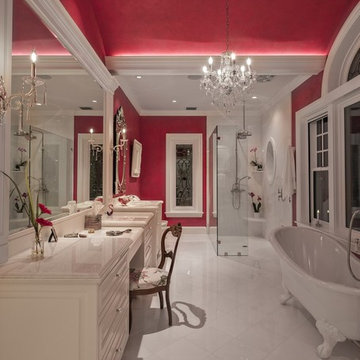
This is an example of an expansive traditional master bathroom in Miami with a claw-foot tub, a curbless shower, a one-piece toilet, marble floors, marble benchtops and an open shower.
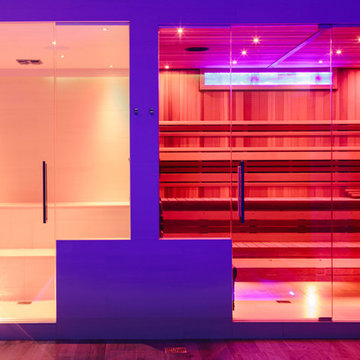
Photo Credit:
Aimée Mazzenga
Design ideas for an expansive traditional wet room bathroom in Chicago with multi-coloured tile, multi-coloured walls, porcelain floors, with a sauna, multi-coloured floor and a hinged shower door.
Design ideas for an expansive traditional wet room bathroom in Chicago with multi-coloured tile, multi-coloured walls, porcelain floors, with a sauna, multi-coloured floor and a hinged shower door.
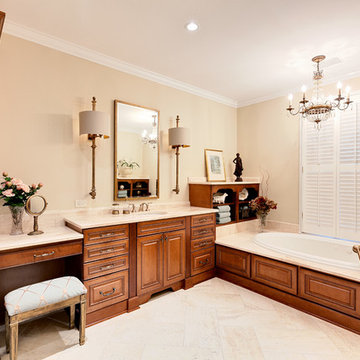
Traditional Master Bath
Photo:Sacha Griffin
This is an example of an expansive traditional master bathroom in Atlanta with raised-panel cabinets, medium wood cabinets, a drop-in tub, an alcove shower, a two-piece toilet, beige walls, porcelain floors, an undermount sink, marble benchtops, beige floor, a hinged shower door, beige benchtops, an enclosed toilet, a double vanity and a built-in vanity.
This is an example of an expansive traditional master bathroom in Atlanta with raised-panel cabinets, medium wood cabinets, a drop-in tub, an alcove shower, a two-piece toilet, beige walls, porcelain floors, an undermount sink, marble benchtops, beige floor, a hinged shower door, beige benchtops, an enclosed toilet, a double vanity and a built-in vanity.
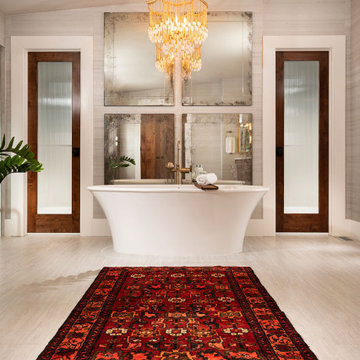
Design ideas for an expansive transitional master bathroom in Other with grey floor, a shower seat, a floating vanity, wallpaper, a freestanding tub, a double shower, grey walls, an undermount sink and a hinged shower door.
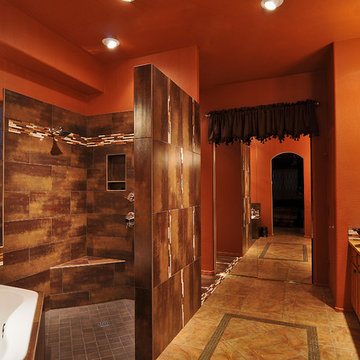
CCMG Custom Master Bathroom Remodeling Installation Project in Phoenix Designed by Jewell Blair, of Jay B Designs, Allied ASID.
This is an example of an expansive contemporary master bathroom in Phoenix with a vessel sink, raised-panel cabinets, medium wood cabinets, granite benchtops, an undermount tub, an open shower, brown tile, porcelain tile, orange walls and travertine floors.
This is an example of an expansive contemporary master bathroom in Phoenix with a vessel sink, raised-panel cabinets, medium wood cabinets, granite benchtops, an undermount tub, an open shower, brown tile, porcelain tile, orange walls and travertine floors.
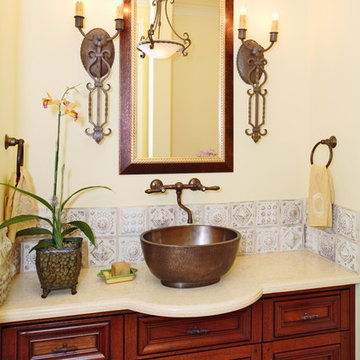
Guest bathroom vanity.
Photo of an expansive mediterranean 3/4 bathroom in San Francisco with a vessel sink, raised-panel cabinets, dark wood cabinets, quartzite benchtops, white tile, metal tile and beige walls.
Photo of an expansive mediterranean 3/4 bathroom in San Francisco with a vessel sink, raised-panel cabinets, dark wood cabinets, quartzite benchtops, white tile, metal tile and beige walls.
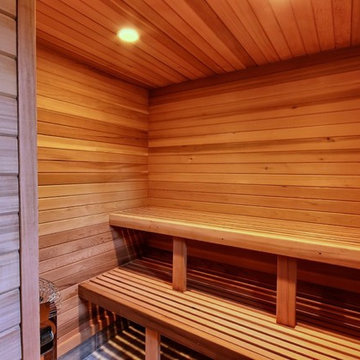
The Ascension - Super Ranch on Acreage in Ridgefield Washington by Cascade West Development Inc.
Another highlight of this home is the fortified retreat of the Master Suite and Bath. A built-in linear fireplace, custom 11ft coffered ceilings and 5 large windows allow the delicate interplay of light and form to surround the home-owner in their place of rest. With pristine beauty and copious functions the Master Bath is a worthy refuge for anyone in need of a moment of peace. The gentle curve of the 10ft high, barrel-vaulted ceiling frames perfectly the modern free-standing tub, which is set against a backdrop of three 6ft tall windows. The large personal sauna and immense tile shower offer even more options for relaxation and relief from the day.
Cascade West Facebook: https://goo.gl/MCD2U1
Cascade West Website: https://goo.gl/XHm7Un
These photos, like many of ours, were taken by the good people of ExposioHDR - Portland, Or
Exposio Facebook: https://goo.gl/SpSvyo
Exposio Website: https://goo.gl/Cbm8Ya
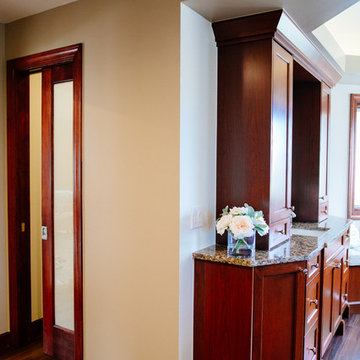
The back side of this vanity area is the new location for the water closet. Before the remodel, where the door is to the water closet was where the second sink was located.
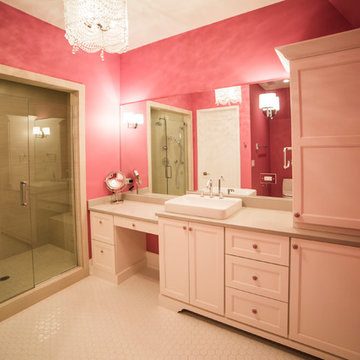
Bath
This is an example of an expansive transitional kids bathroom in Chicago with a drop-in sink, furniture-like cabinets, white cabinets, quartzite benchtops, a corner shower, a one-piece toilet, white tile, ceramic tile, pink walls and ceramic floors.
This is an example of an expansive transitional kids bathroom in Chicago with a drop-in sink, furniture-like cabinets, white cabinets, quartzite benchtops, a corner shower, a one-piece toilet, white tile, ceramic tile, pink walls and ceramic floors.
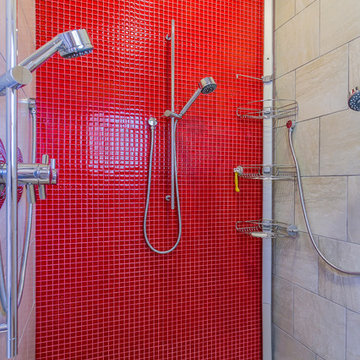
The same red 1x1 tiles are carried into the walk in shower paired with the three separate shower heads to create a one of a kind showering experience.
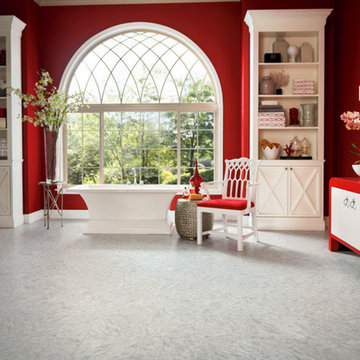
This is an example of an expansive transitional master bathroom in Orange County with flat-panel cabinets, white cabinets, a freestanding tub, gray tile, ceramic tile, red walls, ceramic floors and a vessel sink.
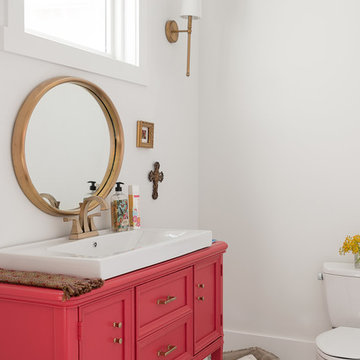
Dawn D Totty Interior Designs
This is an example of an expansive transitional master bathroom in Other with furniture-like cabinets, a one-piece toilet, white tile, white walls, painted wood floors, a pedestal sink, wood benchtops, white floor and an open shower.
This is an example of an expansive transitional master bathroom in Other with furniture-like cabinets, a one-piece toilet, white tile, white walls, painted wood floors, a pedestal sink, wood benchtops, white floor and an open shower.
Expansive Red Bathroom Design Ideas
1