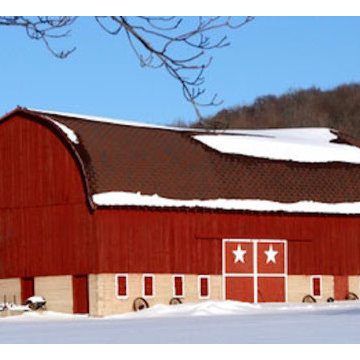Expansive Red Shed and Granny Flat Design Ideas
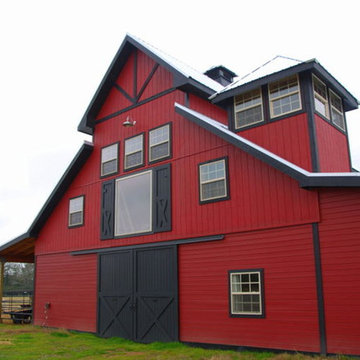
Choose from models on a 12’ or 14’ grid, add an apartment barn design, horse stall package, or increase the loft space with a two-thirds or full loft.
42' x 56'
14' x 56' center loft
3136 sq ft including loft
14'-wide open breezeway
12'6" sidewall
Raised-center-aisle design
9/12 pitch
Door and window pkg
Full-length open shed roof
Optional stall package includes: heavy-duty galvanized stall fronts, chew protection, rubber stall mats, Dutch door turnouts
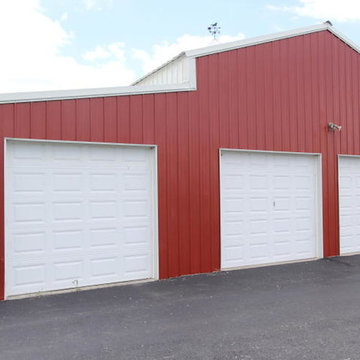
Barn for storage and stalls for horses and live stock. Loann Barter
Photo of an expansive country detached barn in Other.
Photo of an expansive country detached barn in Other.
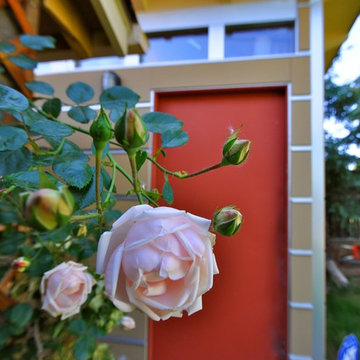
Exterior view of a drummer's Studio Shed
Inspiration for an expansive modern detached studio in Denver.
Inspiration for an expansive modern detached studio in Denver.
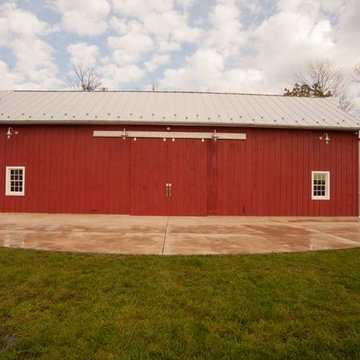
This is an example of an expansive traditional detached barn in DC Metro.
Expansive Red Shed and Granny Flat Design Ideas
1
