Expansive Red Storage and Wardrobe Design Ideas
Refine by:
Budget
Sort by:Popular Today
1 - 20 of 23 photos
Item 1 of 3
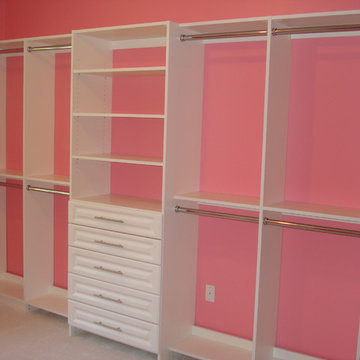
The Closet was created for a 14 year old girl who had an extra bedroom attached to her bedroom. The new "Dream Closet" used the whole bedroom! Photo - John Plake, Owner HSS
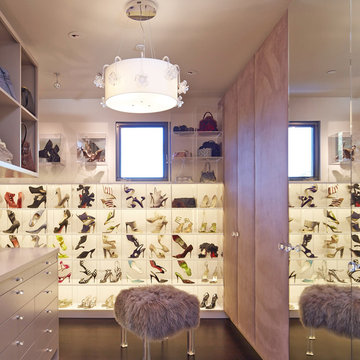
Inspiration for an expansive contemporary women's walk-in wardrobe in San Francisco with open cabinets, dark hardwood floors, white cabinets and brown floor.
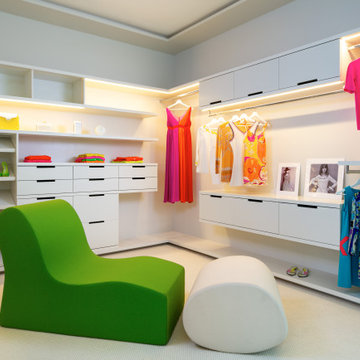
Expansive contemporary gender-neutral walk-in wardrobe in Miami with flat-panel cabinets, white cabinets, carpet and beige floor.
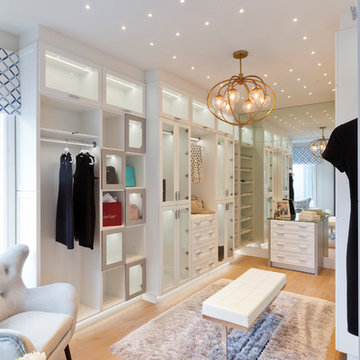
Visit The Korina 14803 Como Circle or call 941 907.8131 for additional information.
3 bedrooms | 4.5 baths | 3 car garage | 4,536 SF
The Korina is John Cannon’s new model home that is inspired by a transitional West Indies style with a contemporary influence. From the cathedral ceilings with custom stained scissor beams in the great room with neighboring pristine white on white main kitchen and chef-grade prep kitchen beyond, to the luxurious spa-like dual master bathrooms, the aesthetics of this home are the epitome of timeless elegance. Every detail is geared toward creating an upscale retreat from the hectic pace of day-to-day life. A neutral backdrop and an abundance of natural light, paired with vibrant accents of yellow, blues, greens and mixed metals shine throughout the home.
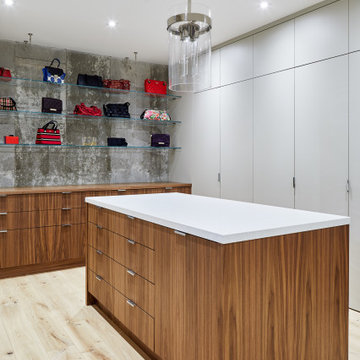
This is an example of an expansive contemporary gender-neutral walk-in wardrobe in Toronto with flat-panel cabinets, medium wood cabinets, plywood floors and beige floor.
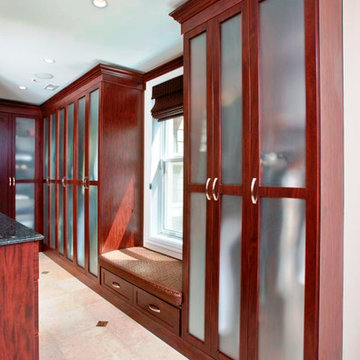
Designed for a Chicago professionals' extensive business wardrobe, this large melamine closet features wall-to-wall cabinetry with frosted glass. In-cabinet lighting and crown moulding with up-lighting accentuate the sophisticated design. Bench seating by the window provides convenient shoe storage and a gorgeous view of the downtown skyline.
Closet Organizing Systems
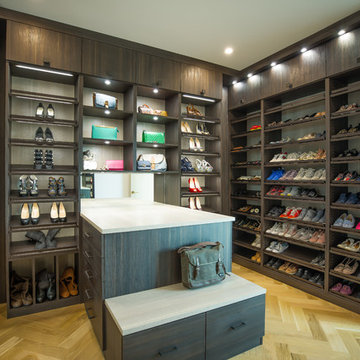
This is an example of an expansive contemporary gender-neutral dressing room in Los Angeles with flat-panel cabinets, dark wood cabinets, light hardwood floors and beige floor.
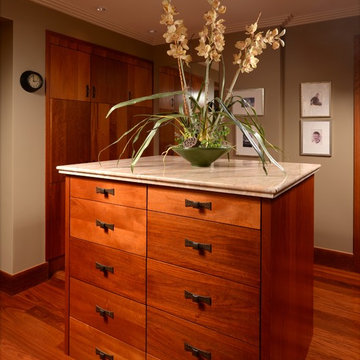
Rob Downey
This is an example of an expansive contemporary dressing room in Miami with flat-panel cabinets and dark hardwood floors.
This is an example of an expansive contemporary dressing room in Miami with flat-panel cabinets and dark hardwood floors.
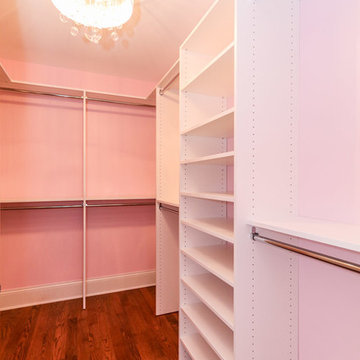
DJK Custom Homes
Inspiration for an expansive traditional walk-in wardrobe in Chicago with flat-panel cabinets, light wood cabinets and light hardwood floors.
Inspiration for an expansive traditional walk-in wardrobe in Chicago with flat-panel cabinets, light wood cabinets and light hardwood floors.
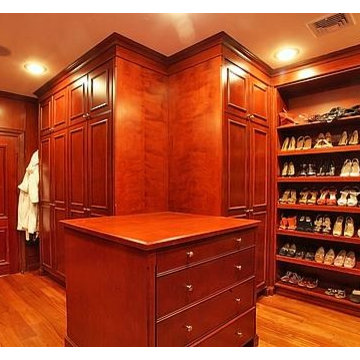
Fully custom designed and made interior mill-work for a new construction and private residence in Kings point, New York. Designed and built by our team at Teoria Interiors.
Scope of work included design and mill-work of a full kitchen, master bath vanities, powder room vanities, entertainment room and units, closets and library, Ceiling details and wall panel details.

Photo of an expansive transitional gender-neutral walk-in wardrobe in Sacramento with flat-panel cabinets, white cabinets, medium hardwood floors and grey floor.
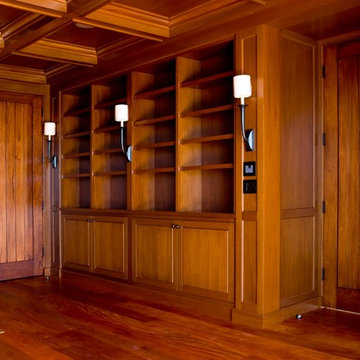
This is an example of an expansive tropical dressing room in Santa Barbara with raised-panel cabinets, dark wood cabinets, dark hardwood floors and brown floor.
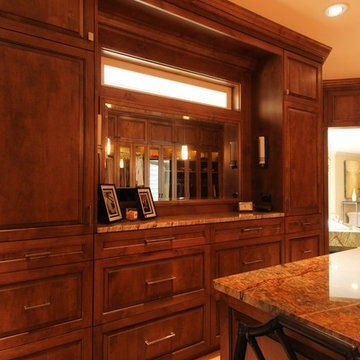
Just another section of this amazing closet
Kevin Kurbs Design & Photography
Design ideas for an expansive eclectic gender-neutral walk-in wardrobe in Seattle with raised-panel cabinets, medium wood cabinets and light hardwood floors.
Design ideas for an expansive eclectic gender-neutral walk-in wardrobe in Seattle with raised-panel cabinets, medium wood cabinets and light hardwood floors.
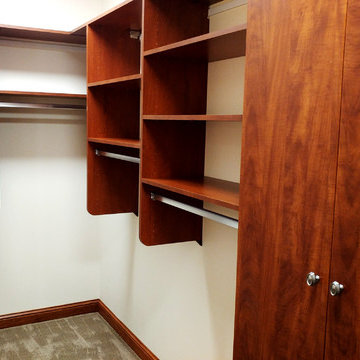
We completed this completely custom Master Suite closet for a client in Racine, Wisconsin. It showcases many of our best storage solutions, including custom-made drawers, shelving, and reach-in closet doors. This project also features chrome accessories and light grey carpeting.
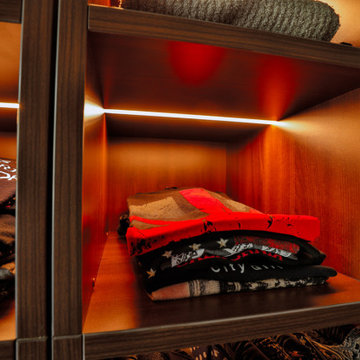
Die Freude über schöne Kleidung und stilvolle Accessoires findet ihre gelungene Entsprechung in dieser neu geschaffenen Ankleide. Wobei die nebenstehenden Fotos zeigen: Der Begriff „Ankleide” ist fast etwas tief gestapelt.
Die Herausforderung bei diesem Projekt bestand darin, den abgeschrägten Wänden, den Dachschrägen und dem schwierigen Grundriss möglichst viel Stauraum abzuringen. Entstanden sind Einbaumöbel mit viel Platz für Pullover und Shirts, für hängende Kleidungsstücke und natürlich für Accessoires. Dank LED-Technik wird alles ins rechte Licht gerückt und die Auswahl und Zusammenstellung der Outfits macht jeden Tag aufs Neue große Freude.
Pfiffiges Detail: Ein Teil des Einbauschranks kann herausgezogen werden, um die dahinterliegende Dachschräge als zusätzlichen Stauraum für selten benutzte Dinge zu nutzen.
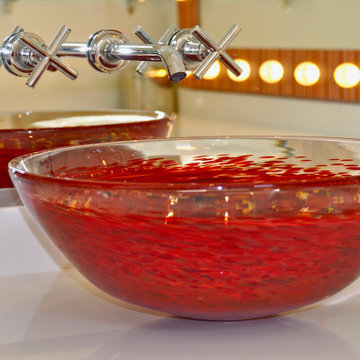
When they briefed us on these two dressing rooms, our clients envisioned luxurious and highly functional dressing spaces inspired by Hollywood's makeup artist studios and Carrie Bradshaw’s iconic dressing room in Sex and the City.
Conceived around a central island fitted with red alabaster veneer, a composite veneer made of vibrant reds and spicy oranges alternating with citrus yellows, 'Her' dressing room is fitted with white-washed oak veneered wardrobes individually designed to include a customised space for every item, from dresses and shirts to shoes and purses.
Featuring a combination of carefully selected statement pieces such as a dazzling crystal chandelier or a flamboyant hand-blown glass vessel, it is split into two separate spaces, a 'hair and make-up station' fitted with a custom-built mirror with dimmable spotlights and the actual 'dressing room' fitted with floor-to-ceiling furnishings of rigorous and highly functional design.
Set up around an imposing central island dressed with dark Wenge wood veneer of exquisite quality, 'His' dressing room features a combination of carefully selected statement pieces such as a floating sculptural pendant light and a comfortable Barcelona® Stool with floor-to-ceiling fitted furnishings of rigorous and highly functional design.
Champagne honed travertine flooring tiles complete these enchanting spaces. The two dressing rooms cover a total of 45 m2.
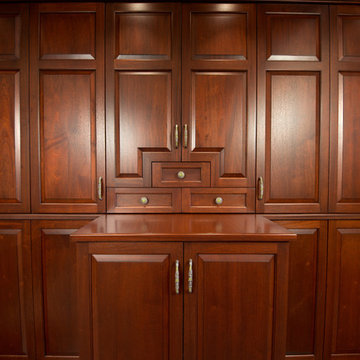
Expansive traditional gender-neutral dressing room in Philadelphia with raised-panel cabinets, dark wood cabinets and dark hardwood floors.
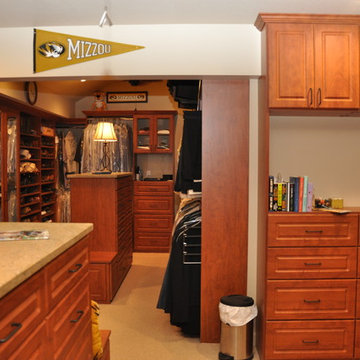
High-end custom closet with raised panels, crown molding, glass doors, granite counter tops and built-in hampers.
Inspiration for an expansive traditional walk-in wardrobe in Other with raised-panel cabinets, medium wood cabinets and carpet.
Inspiration for an expansive traditional walk-in wardrobe in Other with raised-panel cabinets, medium wood cabinets and carpet.
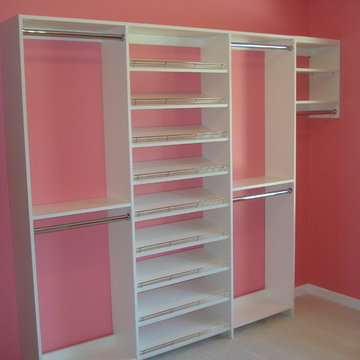
The Closet was created for a 14 year old girl who had an extra bedroom attached to her bedroom. The new "Dream Closet" used the whole bedroom! Photo - John Plake, Owner HSS
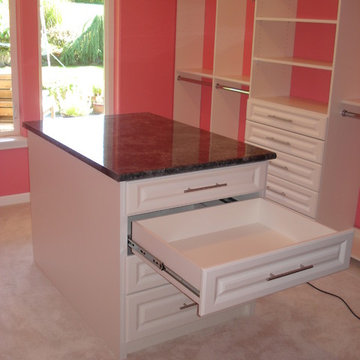
The Closet was created for a 14 year old girl who had an extra bedroom attached to her bedroom. The new "Dream Closet" used the whole bedroom! Photo - John Plake, Owner HSS
Expansive Red Storage and Wardrobe Design Ideas
1