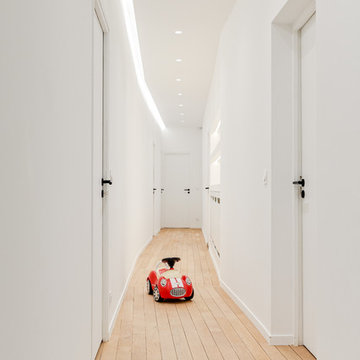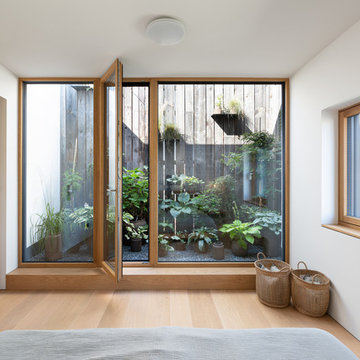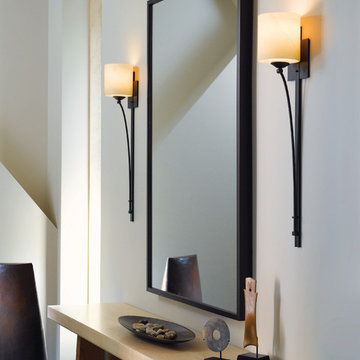Expansive Scandinavian Hallway Design Ideas
Refine by:
Budget
Sort by:Popular Today
1 - 20 of 44 photos
Item 1 of 3

Large contemporary Scandi-style entrance hall, London townhouse.
Design ideas for an expansive scandinavian hallway in London with white walls, light hardwood floors and brown floor.
Design ideas for an expansive scandinavian hallway in London with white walls, light hardwood floors and brown floor.
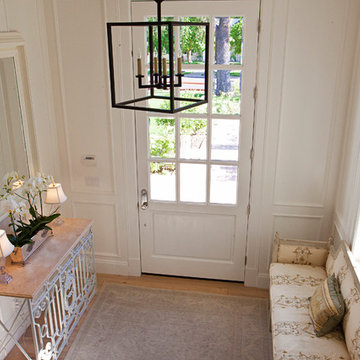
Amy E. Photography
This is an example of an expansive scandinavian hallway in Phoenix with white walls and light hardwood floors.
This is an example of an expansive scandinavian hallway in Phoenix with white walls and light hardwood floors.
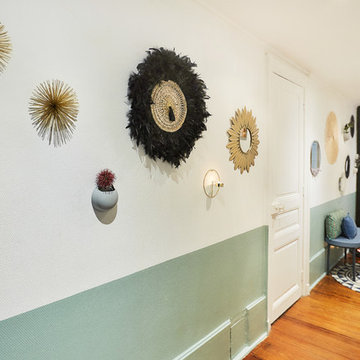
Audrey Cornu
Design ideas for an expansive scandinavian hallway in Other with white walls, dark hardwood floors and brown floor.
Design ideas for an expansive scandinavian hallway in Other with white walls, dark hardwood floors and brown floor.
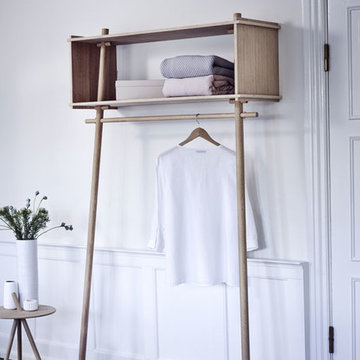
Photo of an expansive scandinavian hallway in Other with blue walls, concrete floors and yellow floor.
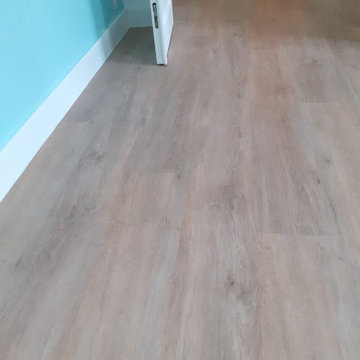
Ici, nous avons proposé aux propriétaires d'utiliser le même revêtement de parquet sur tout le rez-de-chaussée afin de créer un sentiment de perspective et ainsi éliminer les barres de seuil.
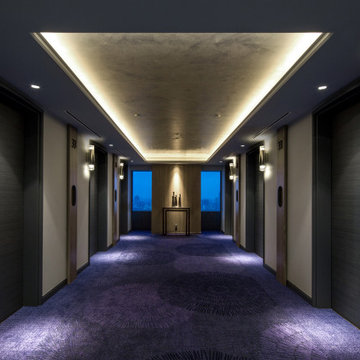
Service : Guest Rooms
Location : 大阪市中央区
Area : 52 rooms
Completion : AUG / 2016
Designer : T.Fujimoto / N.Sueki
Photos : 329 Photo Studio
Link : http://www.swissotel-osaka.co.jp/
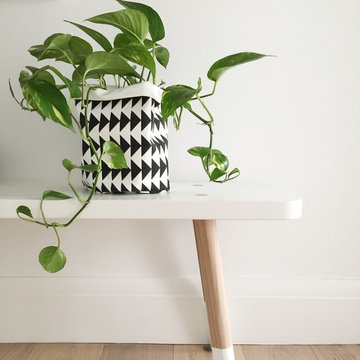
Clare Le Roy
Inspiration for an expansive scandinavian hallway in Sydney with white walls and light hardwood floors.
Inspiration for an expansive scandinavian hallway in Sydney with white walls and light hardwood floors.
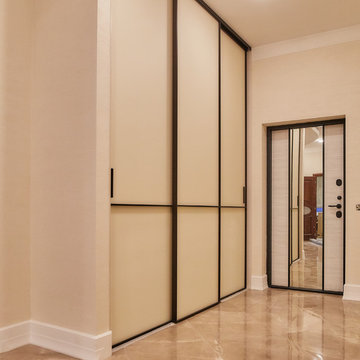
Материал исполнения: стекло Matelac Pure White; профиль S1200 Темная Бронза
This is an example of an expansive scandinavian hallway in Moscow.
This is an example of an expansive scandinavian hallway in Moscow.
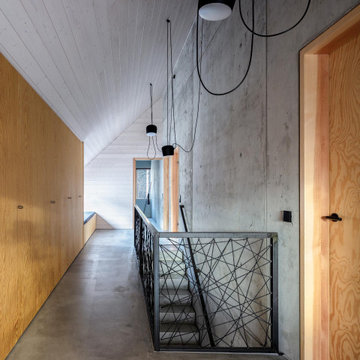
emeinsam mit unseren Bauherren haben wir ein DIY–Treppengeländer entworfen und ausgeführt. In einen vorinstallierten Schwarzstahlrahmen wird mit einem Seil ein freies Muster gewebt, bzw. gespannt. Das Treppengeländer an der Sichtbetonwand wurde ebenfalls aus geöltem Schwarzstahlrohr mit einem quadratischen Querschnitt aufgebaut.
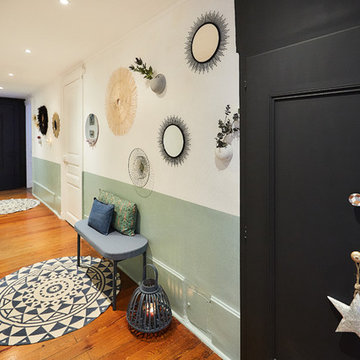
Audrey Cornu
Design ideas for an expansive scandinavian hallway in Other with white walls, dark hardwood floors and brown floor.
Design ideas for an expansive scandinavian hallway in Other with white walls, dark hardwood floors and brown floor.
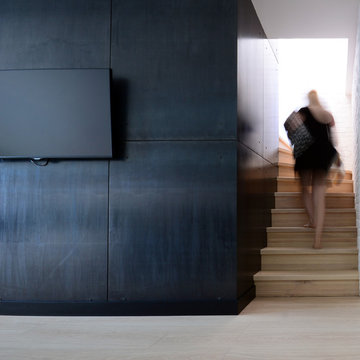
aranżacja wnętrz koszalin, aranżacja wnętrz koszalin zachodniopomorskie, architektura wnętrz koszalin, wystrój wnętrz koszalin, wnętrza koszalin, styliści koszalin, dekorator wnetrz koszalin, aranżacje wnętrz koszalin, projektowanie wnętrz koszalin, aranżacja wnętrz Koszalin, projektowanie wnętrz Koszalin, projektant wnętrz Koszalin, biuro projektowe Koszalin, aranżacja wnętrz, projektowanie wnętrz, projektant wnętrz, projektowanie mebli, projektowanie łazienek
http://www.fabryka-wnetrz.com
http://www.facebook.com/fabrykawnetrz1
https://twitter.com/fabryka_wnetrz
http://instagram.com/fabrykawnetrz
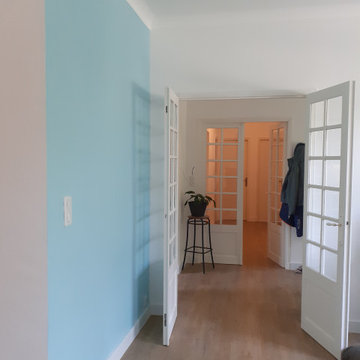
Ici, nous avons proposé aux propriétaires d'utiliser le même revêtement de parquet sur tout le rez-de-chaussée afin de créer un sentiment de perspective et ainsi éliminer les barres de seuil.
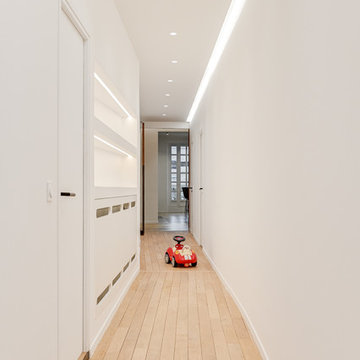
meero
Inspiration for an expansive scandinavian hallway in Paris with white walls and light hardwood floors.
Inspiration for an expansive scandinavian hallway in Paris with white walls and light hardwood floors.
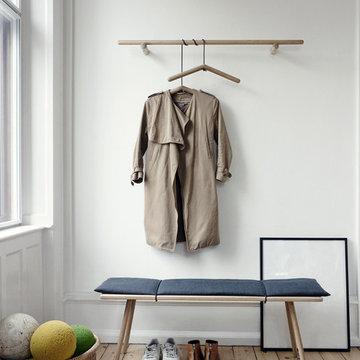
Raffiniert und außergewöhnlich ist der Kleiderbügel im nordischen Design ein absoluter Eyecatcher in jeder Garderobe.
This is an example of an expansive scandinavian hallway in Other with blue walls and concrete floors.
This is an example of an expansive scandinavian hallway in Other with blue walls and concrete floors.
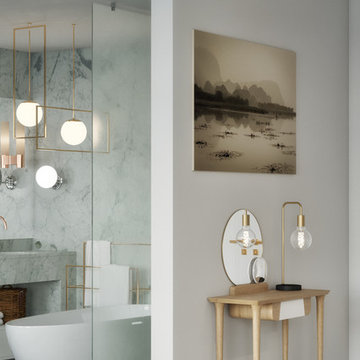
Luxury open space master bedroom design with white walls, furniture in variations of grey, and details of colour to give it more personality. Wooden floor gives the charm needed. Stunning bathroom with a big walk-in shower, bathtub and double sink in marble. Separate WC in marble, built-in closet, office space and terrace.
Copper tones are very present in the project, both in lamps and in the faucets.
Lighting by Aromas del Campo, Photography by Bombay Gallery
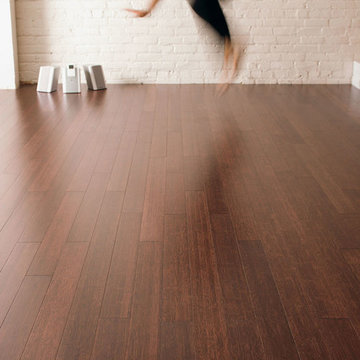
Color: Signature-Colors-Flat-Cherry-Bamboo
Inspiration for an expansive scandinavian hallway in Chicago with white walls and bamboo floors.
Inspiration for an expansive scandinavian hallway in Chicago with white walls and bamboo floors.
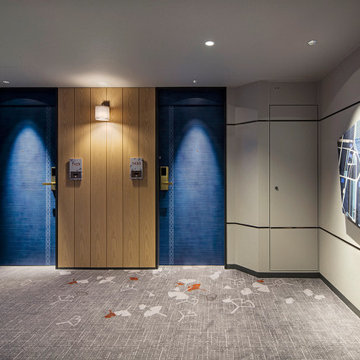
Service : Hotel
Location : 大阪市中央区
Area : 94 rooms
Completion : AUG / 2017
Designer : T.Fujimoto / R.Kubota
Photos : Kenta Hasegawa
Link : http://www.swissotel-osaka.co.jp/
Expansive Scandinavian Hallway Design Ideas
1
