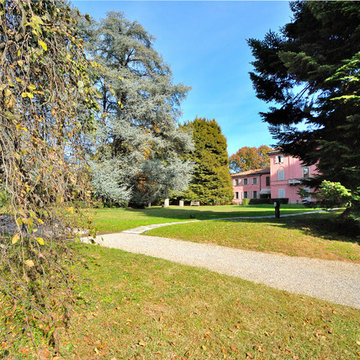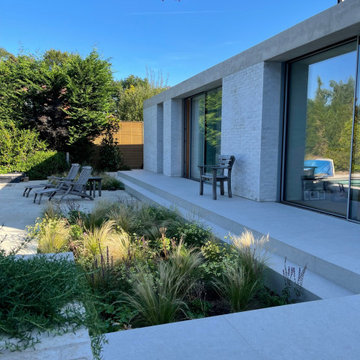
We were asked to design and plant the driveway and gardens surrounding a substantial period property in Cobham. Our Scandinavian clients wanted a soft and natural look to the planting. We used long flowering shrubs and perennials to extend the season of flower, and combined them with a mix of beautifully textured evergreen plants to give year-round structure. We also mixed in a range of grasses for movement which also give a more contemporary look.
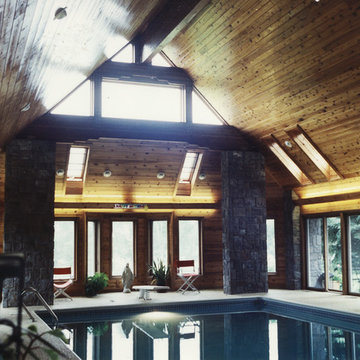
Gary Turpening ALA
Expansive scandinavian indoor rectangular pool in Minneapolis with a hot tub and tile.
Expansive scandinavian indoor rectangular pool in Minneapolis with a hot tub and tile.
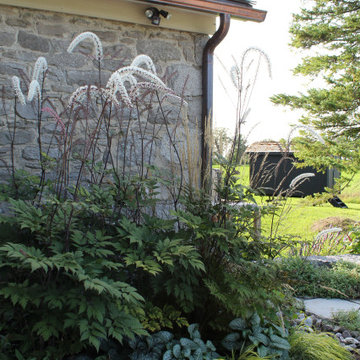
Seedbeds and ornamental grasses catching the glow of the morning sunrise.
Expansive scandinavian front yard full sun xeriscape in Other with with flowerbed for fall.
Expansive scandinavian front yard full sun xeriscape in Other with with flowerbed for fall.
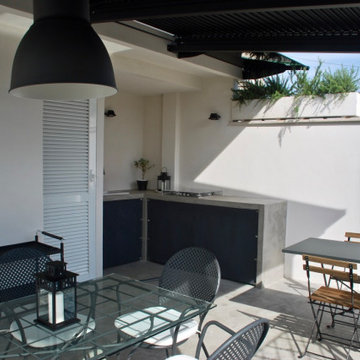
La terrazza è stata ristrutturata in chiave contemporanea utilizzando il cemento cerato sia per il pavimento che come rivestimento del bancone della cucina esterna. La tettoia a lamelle orientabili permette di utilizzare gli spazi esterni tutto l'anno senza togliere luce agli spazi interni.
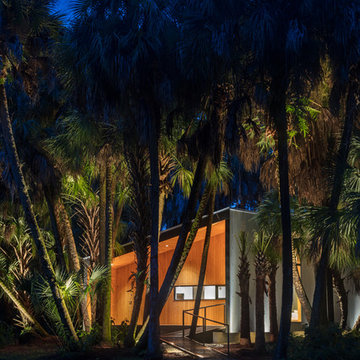
I built this on my property for my aging father who has some health issues. Handicap accessibility was a factor in design. His dream has always been to try retire to a cabin in the woods. This is what he got.
It is a 1 bedroom, 1 bath with a great room. It is 600 sqft of AC space. The footprint is 40' x 26' overall.
The site was the former home of our pig pen. I only had to take 1 tree to make this work and I planted 3 in its place. The axis is set from root ball to root ball. The rear center is aligned with mean sunset and is visible across a wetland.
The goal was to make the home feel like it was floating in the palms. The geometry had to simple and I didn't want it feeling heavy on the land so I cantilevered the structure beyond exposed foundation walls. My barn is nearby and it features old 1950's "S" corrugated metal panel walls. I used the same panel profile for my siding. I ran it vertical to match the barn, but also to balance the length of the structure and stretch the high point into the canopy, visually. The wood is all Southern Yellow Pine. This material came from clearing at the Babcock Ranch Development site. I ran it through the structure, end to end and horizontally, to create a seamless feel and to stretch the space. It worked. It feels MUCH bigger than it is.
I milled the material to specific sizes in specific areas to create precise alignments. Floor starters align with base. Wall tops adjoin ceiling starters to create the illusion of a seamless board. All light fixtures, HVAC supports, cabinets, switches, outlets, are set specifically to wood joints. The front and rear porch wood has three different milling profiles so the hypotenuse on the ceilings, align with the walls, and yield an aligned deck board below. Yes, I over did it. It is spectacular in its detailing. That's the benefit of small spaces.
Concrete counters and IKEA cabinets round out the conversation.
For those who cannot live tiny, I offer the Tiny-ish House.
Photos by Ryan Gamma
Staging by iStage Homes
Design Assistance Jimmy Thornton
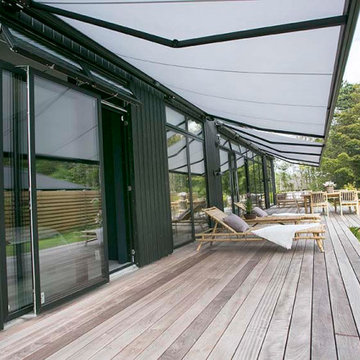
Den meget store terrasse foran og bag huset er lavet i Jatoba træ. Bambus møbler som spisebord, stole samt lave sofaeer giver rig mulighed for at udnytte terrassen.
Store markiser er sat på hele facaden, som giver dejlig skygge, samt perfekt til en regnvejrs dag.
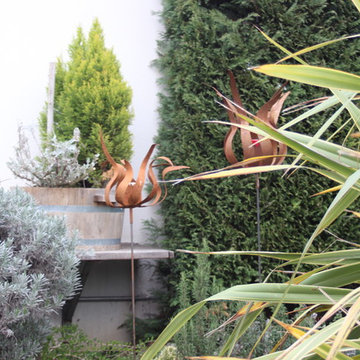
Particolari del giardino.
Photo of an expansive scandinavian front yard driveway in Milan.
Photo of an expansive scandinavian front yard driveway in Milan.
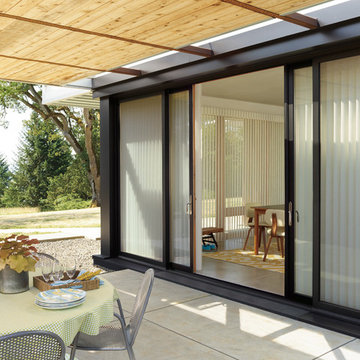
Design ideas for an expansive scandinavian backyard patio in Calgary with concrete slab.
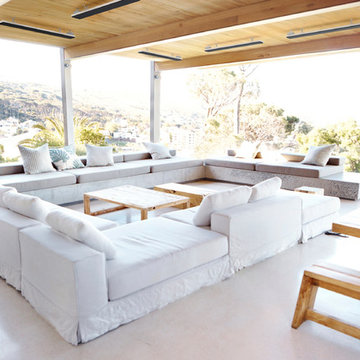
Large lounge in outdoor room, white lounge with Heatstrip patio heaters
Expansive scandinavian patio in San Diego with tile.
Expansive scandinavian patio in San Diego with tile.
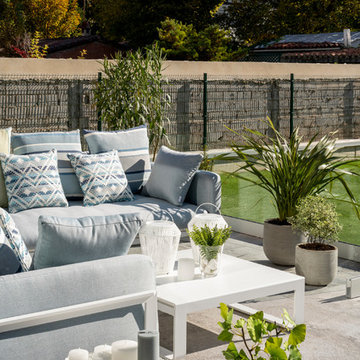
Decoración de terraza exterior con mobiliario blanco y cojines en azul claro. Sofás y mesas modelo Flat, de Gandia Blasco. Proyecto de decoración de reforma integral de vivienda: Sube Interiorismo, Bilbao.
Fotografía Erlantz Biderbost
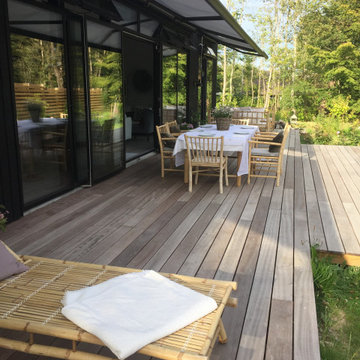
Den meget store terrasse foran og bag huset er lavet i Jatoba træ. Bambus møbler som spisebord, stole samt lave sofaeer giver rig mulighed for at udnytte terrassen.
Store markiser er sat på hele facaden, som giver dejlig skygge, samt perfekt til en regnvejrs dag.
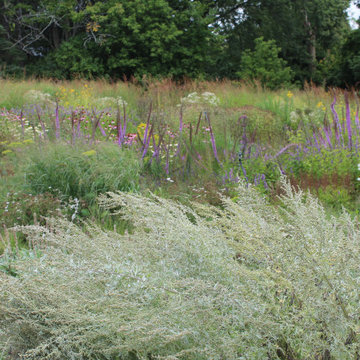
The Stonehouse Meadow in late summer/early fall. A true pollinator metropolis and ecological landscape. Ethereal. Inspiring. Poetic.
Design ideas for an expansive scandinavian front yard full sun xeriscape for fall in Other with a garden path.
Design ideas for an expansive scandinavian front yard full sun xeriscape for fall in Other with a garden path.
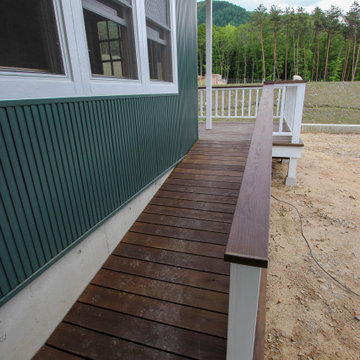
◆デッキサイズ:【住宅棟】12740×1800(5400)
【店舗棟】10465×2700(9550) ※いずれも変形
◆塗装色:オスモカラー
◆注入薬剤:SAAC及びACQ 併用
Expansive scandinavian ground level deck in Other with a roof extension and wood railing.
Expansive scandinavian ground level deck in Other with a roof extension and wood railing.
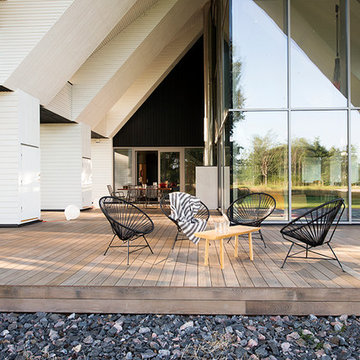
Hier können gemütliche Abende auf der Terrasse verbracht werden, wo die warmen Wolldecken von Mare Kelpman vor den etwas kühleren Abendstunden schützen.
Foto: Terje Ugandi
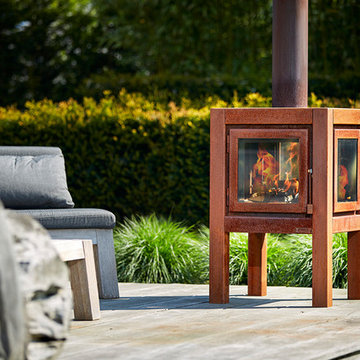
RB73 - Outdoor woodfire made of 3mm CorTen steel. Closed with 4 windows: so no troubles with ash, smoke and firesparks on your terrace.
Model is available in different heights: L, XL and XXL.
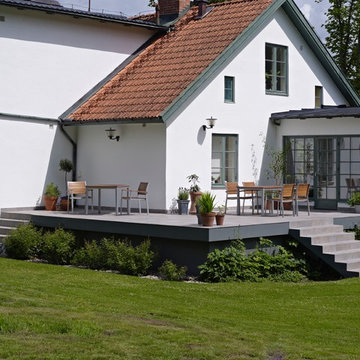
Inspiration for an expansive scandinavian patio in Malmo with concrete slab.
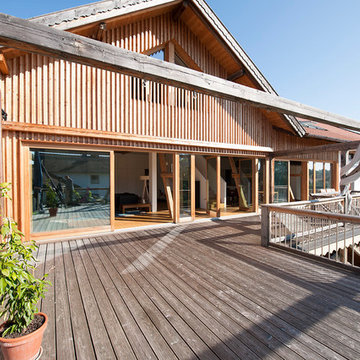
Fotograf: Edzard Probst; Architekturbüro: OLIV Architekten, www.oliv-architekten.com
Design ideas for an expansive scandinavian deck in Munich with an awning.
Design ideas for an expansive scandinavian deck in Munich with an awning.
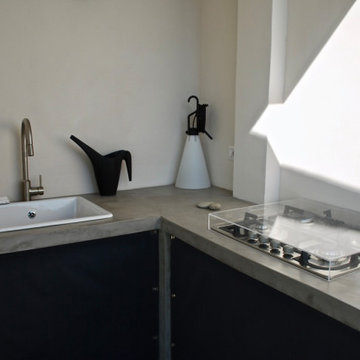
La terrazza è stata ristrutturata in chiave contemporanea utilizzando il cemento cerato sia per il pavimento che come rivestimento del bancone della cucina esterna. La tettoia a lamelle orientabili permette di utilizzare gli spazi esterni tutto l'anno senza togliere luce agli spazi interni.
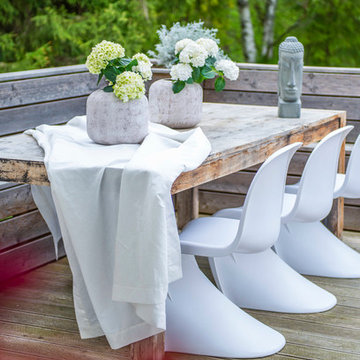
homestaging für den Verkauf eines Einfamilienhause, @homestaging Agentur Geschka
Design ideas for an expansive scandinavian deck in Munich.
Design ideas for an expansive scandinavian deck in Munich.
Expansive Scandinavian Outdoor Design Ideas
1






