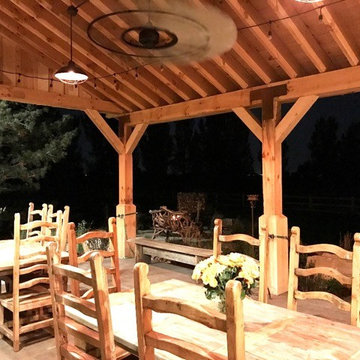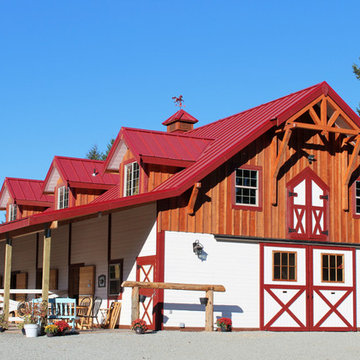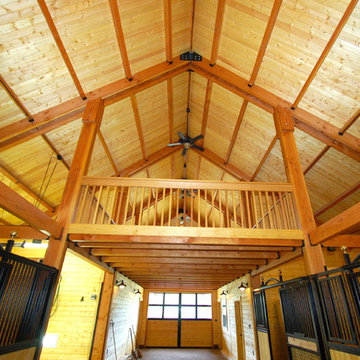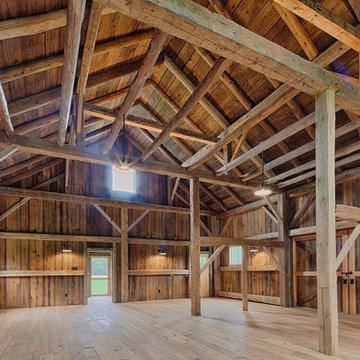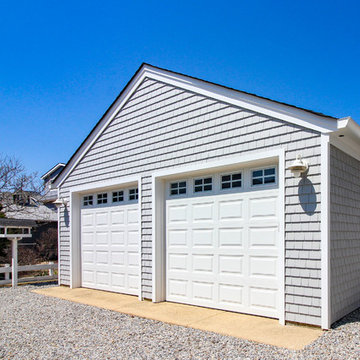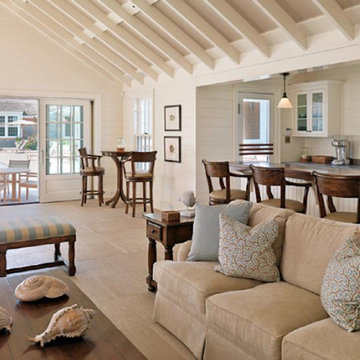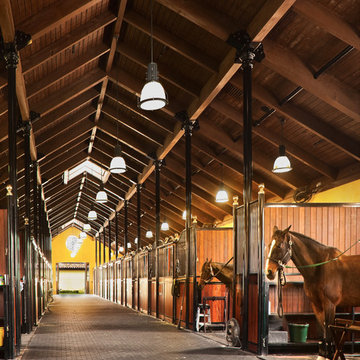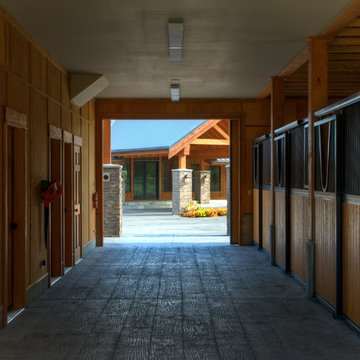Expansive Shed and Granny Flat Design Ideas
Refine by:
Budget
Sort by:Popular Today
101 - 120 of 440 photos
Item 1 of 2
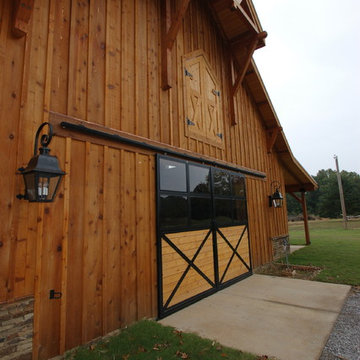
David C. Clark
This is an example of an expansive traditional detached barn in Nashville.
This is an example of an expansive traditional detached barn in Nashville.
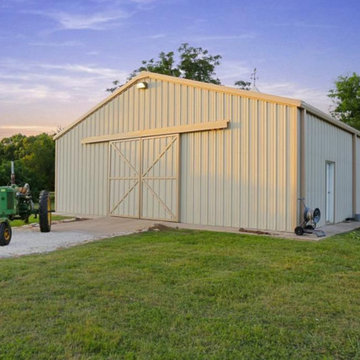
Purser Architectural Custom Home Design built by CAM Builders LLC
This is an example of an expansive country detached barn in Houston.
This is an example of an expansive country detached barn in Houston.
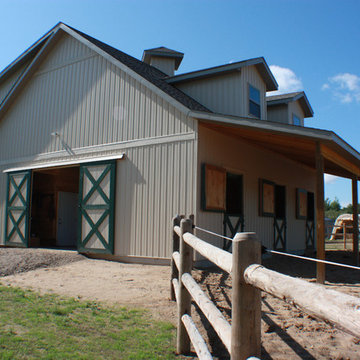
This custom built, 36x36' horse stable has these horses living in luxury with therapeutic flooring systems and separate living quarters. The first floor boasts sliding barn doors on either side, a prep area with wash basin and ample room for storage. The second floor is prepped for future build out which will house a small apartment.
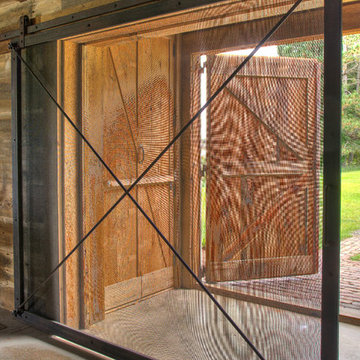
Design ideas for an expansive country detached barn in Minneapolis.
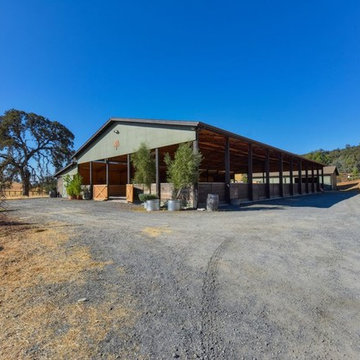
This covered riding arena in Shingle Springs, California houses a full horse arena, horse stalls and living quarters. The arena measures 60’ x 120’ (18 m x 36 m) and uses fully engineered clear-span steel trusses too support the roof. The ‘club’ addition measures 24’ x 120’ (7.3 m x 36 m) and provides viewing areas, horse stalls, wash bay(s) and additional storage. The owners of this structure also worked with their builder to incorporate living space into the building; a full kitchen, bathroom, bedroom and common living area are located within the club portion.
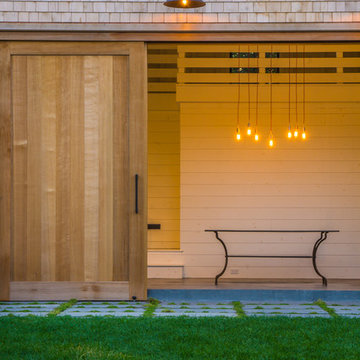
Michael Conway, Means-of-Production
Design ideas for an expansive country detached barn in Boston.
Design ideas for an expansive country detached barn in Boston.
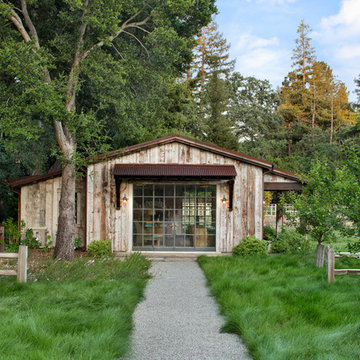
Bernard Andre
Design ideas for an expansive traditional shed and granny flat in San Francisco.
Design ideas for an expansive traditional shed and granny flat in San Francisco.
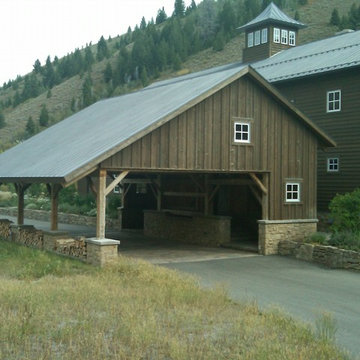
The home's covered drive next to the front entry -- very nice to have during winter!
Photo of an expansive country detached barn in Boise.
Photo of an expansive country detached barn in Boise.
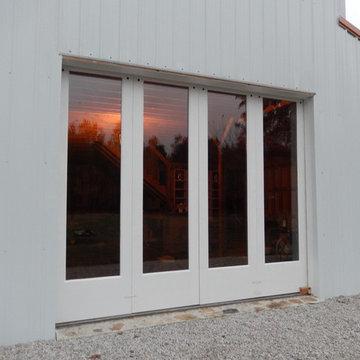
STEEL SLIDING BARN HARDWARE with EXTERIOR 1 LITE WHITE PRIMED WITH DUAL CLEAR TEMPERED GLASS DOOR (SQUARE STICKING) (1-3/4") by ETO Doors
Design ideas for an expansive attached barn in Los Angeles.
Design ideas for an expansive attached barn in Los Angeles.
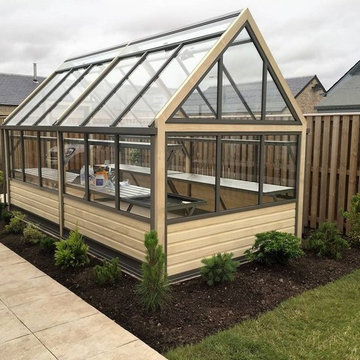
This greenhouse was fitted in the Scottish Borders. The wood is Accoya which is guaranteed by Accoya to have a lifespan of 50 years plus. This is in combination with powder coated aluminium, offering a modern clean look. The full length of the ridge opens on automatic openers whilst at the lowest level along the length is small louvre vents.
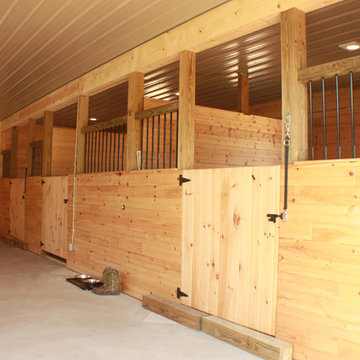
This custom built, 36x36' horse stable has these horses living in luxury with therapeutic flooring systems and separate living quarters. The first floor boasts sliding barn doors on either side, a prep area with wash basin and ample room for storage. The second floor is prepped for future build out which will house a small apartment.
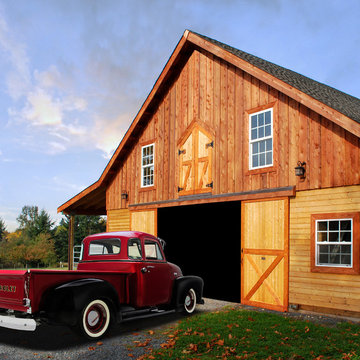
Shown here is our Barn Pros Cascade gable barn model - this can be used for horses or horse-power. This barn features 12 foot wide breezeway doors on either end, a full or partial loft, optional shed dormers for extra light and a rooftop cupola. These building packages are engineered for your build site, include a full set of working blueprints, engineered calculations, state stamp PLUS a complete lumber package, pre-built barn doors - hayloft doors and cupolas.
Barn-inspired post-frame buildings for equine, garage, hobby, commerical or living space from Barn Pros.
Expansive Shed and Granny Flat Design Ideas
6
