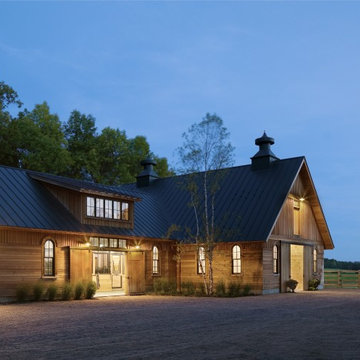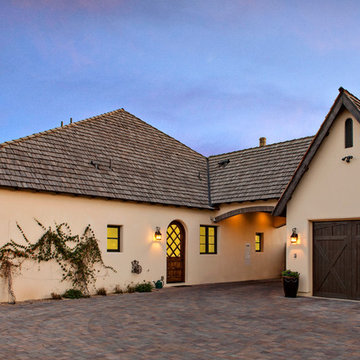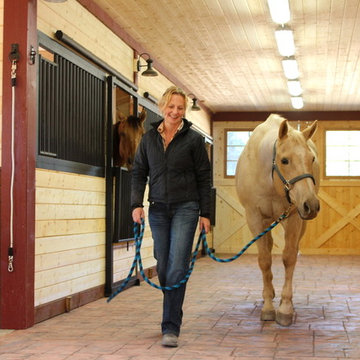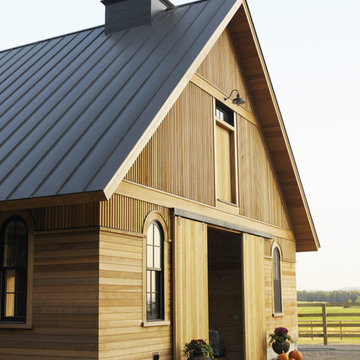Expansive Shed and Granny Flat Design Ideas
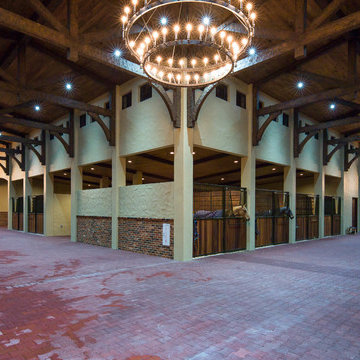
The largest horse barn in the United States. Google "largest horse barn in the US" to watch our video.
Expansive country shed and granny flat in Other.
Expansive country shed and granny flat in Other.
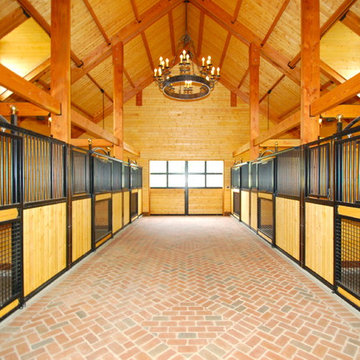
David C. Clark
Inspiration for an expansive traditional detached barn in Nashville.
Inspiration for an expansive traditional detached barn in Nashville.
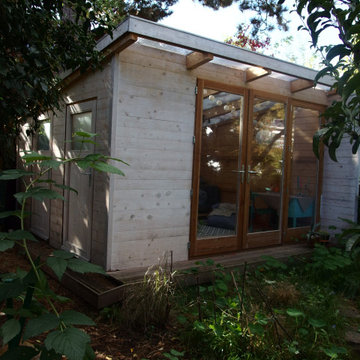
Ansicht von der Seite
Design ideas for an expansive scandinavian detached studio in Hamburg.
Design ideas for an expansive scandinavian detached studio in Hamburg.
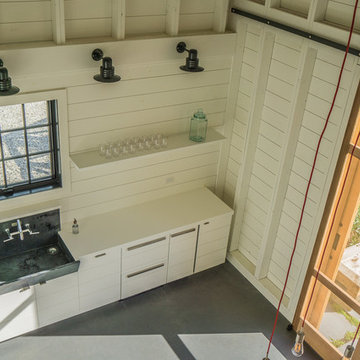
Michael Conway, Means-of-Production
Inspiration for an expansive country detached barn in Boston.
Inspiration for an expansive country detached barn in Boston.
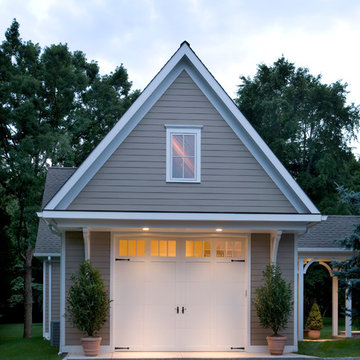
The carriage style garage door for this player piano showspace makes it easy to move the pianos in and out of the front work space.
Expansive traditional shed and granny flat in Other.
Expansive traditional shed and granny flat in Other.
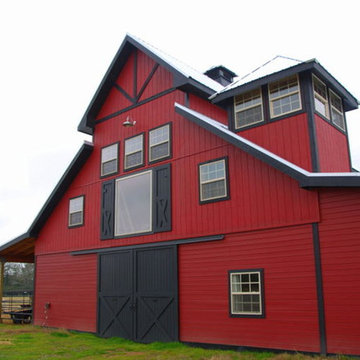
Choose from models on a 12’ or 14’ grid, add an apartment barn design, horse stall package, or increase the loft space with a two-thirds or full loft.
42' x 56'
14' x 56' center loft
3136 sq ft including loft
14'-wide open breezeway
12'6" sidewall
Raised-center-aisle design
9/12 pitch
Door and window pkg
Full-length open shed roof
Optional stall package includes: heavy-duty galvanized stall fronts, chew protection, rubber stall mats, Dutch door turnouts
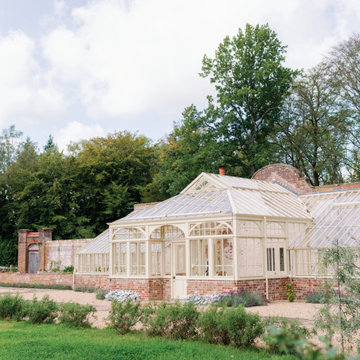
Our client had a desire to reinstate and recreate the unique wooden glasshouse that they were lucky enough to have in the grounds of their home, which they moved into around 20 years ago.
Our client decided to replace the structure in aluminium, as it is far more durable than wood, with very little maintenance.
The glasshouse no longer houses plants, but instead is available to hire for events and photoshoots. It is attached at the rear to the original wall which separates but also joins it to the original potting sheds and boiler house brickwork complex at the back, now restored and developed into beautifully furnished accommodation.
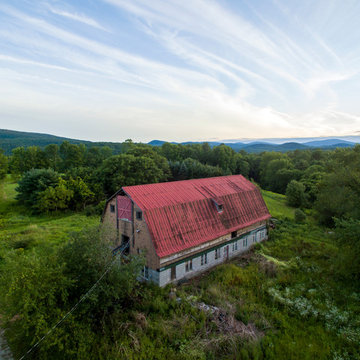
Opaliris Photography
Inspiration for an expansive country detached barn in Burlington.
Inspiration for an expansive country detached barn in Burlington.
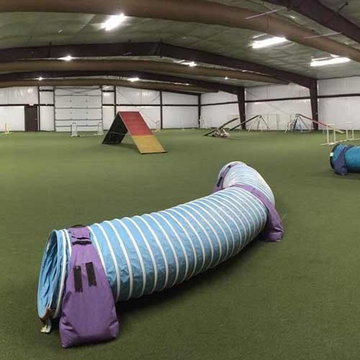
True Turf Artificial Grass Turf Roll can be used indoors or outdoors for dog agility or dog training as well as golf and sports.
https://www.greatmats.com/artificial-turf/landscaping-artificial-turf-true-turf.php
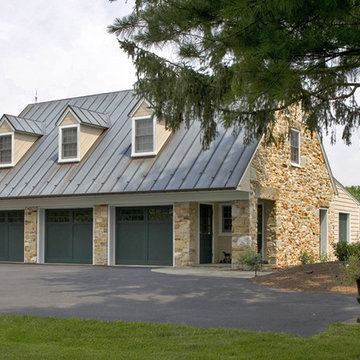
Jim Naylor
Photo of an expansive traditional detached shed and granny flat in Baltimore.
Photo of an expansive traditional detached shed and granny flat in Baltimore.
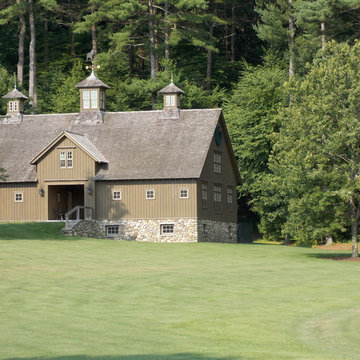
Inspiration for an expansive traditional shed and granny flat in Boston.
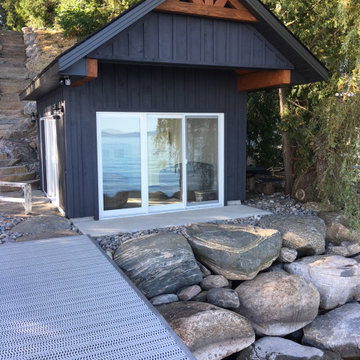
Design ideas for an expansive traditional detached shed and granny flat in Other.
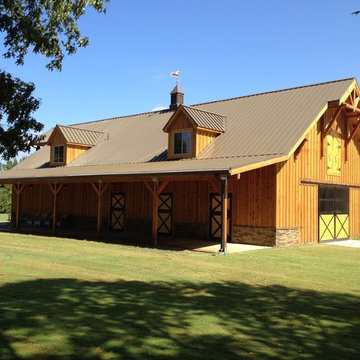
David C. Clark
This is an example of an expansive traditional detached barn in Nashville.
This is an example of an expansive traditional detached barn in Nashville.
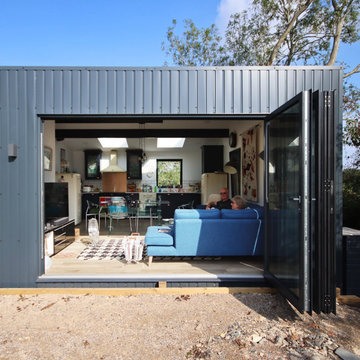
A garden annexe with two bedrooms, two bathrooms and plenty of daylight.
Our clients contacted us after deciding to downsize by selling their main house to their daughter and building a smaller space at the bottom of their garden. The annexe is tucked away from the busy main road and overlooks the forest grounds behind the property. This creative solution proves to offer the perfect combination of convenience and privacy which is exactly what the couple was after. The overall style is contemporary industrial and is reflected in both the exterior design and the interior finishes.
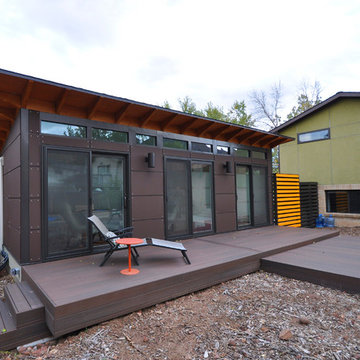
This deck nicely compliments the Studio Shed home office which is built on a floating floor foundation.
Photo by Studio Shed
This is an example of an expansive modern detached granny flat in Denver.
This is an example of an expansive modern detached granny flat in Denver.
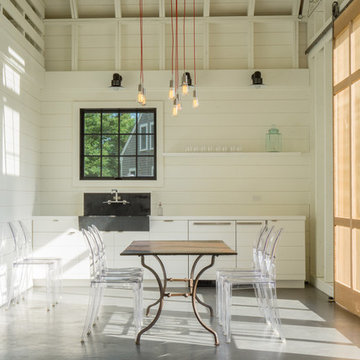
Michael Conway, Means-of-Production
This is an example of an expansive country detached barn in Boston.
This is an example of an expansive country detached barn in Boston.
Expansive Shed and Granny Flat Design Ideas
5
