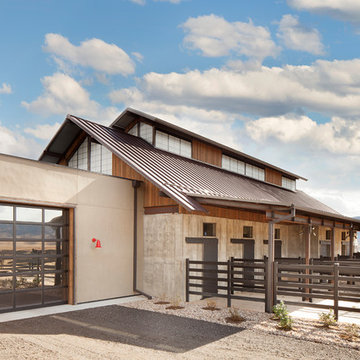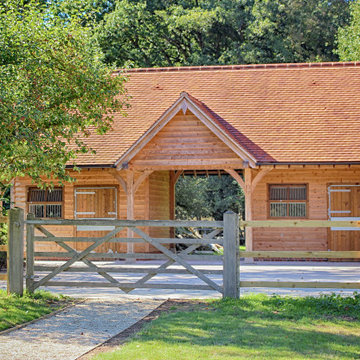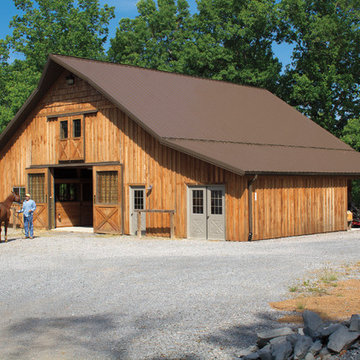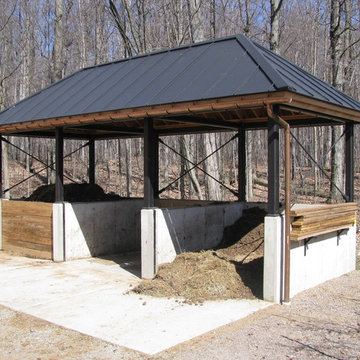Expansive Shed and Granny Flat Design Ideas
Sort by:Popular Today
21 - 40 of 440 photos
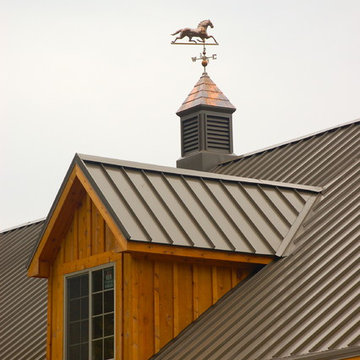
David C. Clark
Inspiration for an expansive traditional detached barn in Nashville.
Inspiration for an expansive traditional detached barn in Nashville.
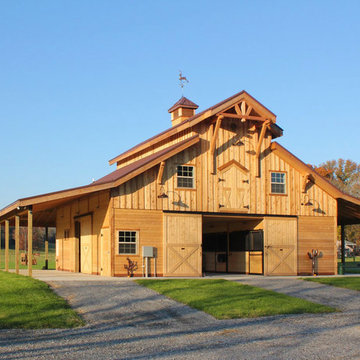
Our RCA barn designs are all pre-engineered wooden kits that make barn raising quicker and easier! Our Clydesdale, Haymaker and Teton horse barns are our roomiest barns available. Designed in 14 foot increments instead of 12 foot, with an expanded footprint and soaring 35 foot peak roofline height.
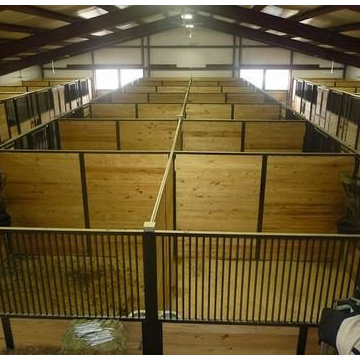
This was a multiple stall horse barn with 2x6 v-joint boards encase in pre made walls and doors for easy installation.
This is an example of an expansive country detached barn in Birmingham.
This is an example of an expansive country detached barn in Birmingham.
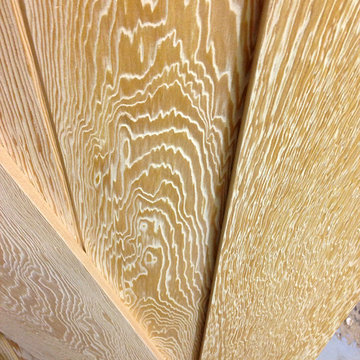
Wire brushing fir brings out the swirling grain.
Design ideas for an expansive country detached barn in Portland.
Design ideas for an expansive country detached barn in Portland.
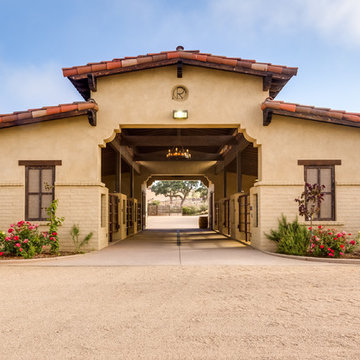
Cavan Hadley
This is an example of an expansive detached barn in Santa Barbara.
This is an example of an expansive detached barn in Santa Barbara.
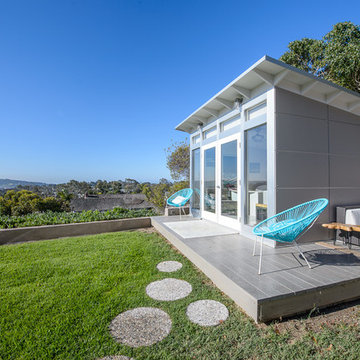
A beautiful and functional home office - a 10x12 space with two desks.
This is an example of an expansive modern shed and granny flat in San Diego.
This is an example of an expansive modern shed and granny flat in San Diego.
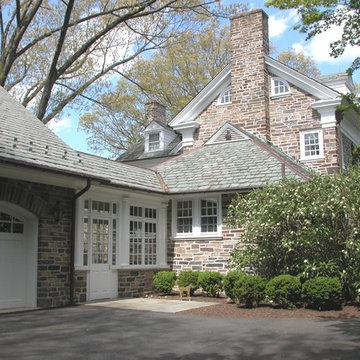
The three bay stone garage was designed to suite the modern day needs of this stately home. Tuscan columns, clearstory glass and 12-lite windows and doors, enhance the breezeway.
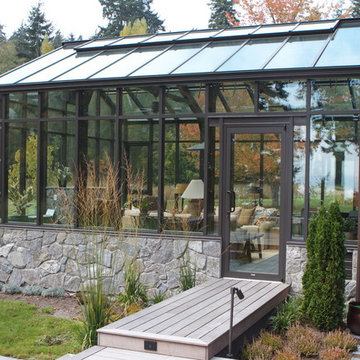
Custom size commercial storefront doors
Double stacked Victorian gutter with 2” downspouts
Inspiration for an expansive contemporary attached greenhouse in Vancouver.
Inspiration for an expansive contemporary attached greenhouse in Vancouver.
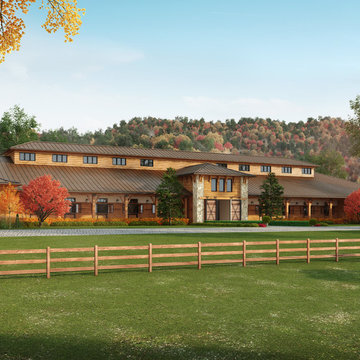
cg sketch
Inspiration for an expansive contemporary detached barn in Charlotte.
Inspiration for an expansive contemporary detached barn in Charlotte.
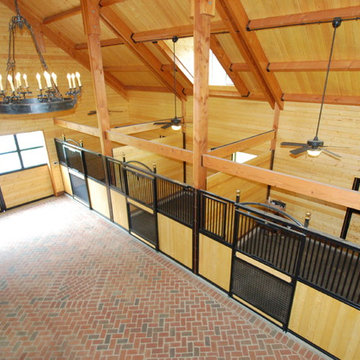
David C. Clark
Photo of an expansive traditional detached barn in Nashville.
Photo of an expansive traditional detached barn in Nashville.
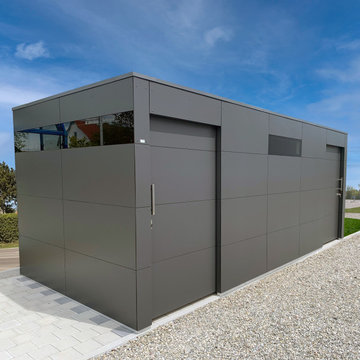
Mit dem modernen nogabo HPL Design Gartenhaus Titan erleben Sie Ihren Garten völlig neu.
Das wetterfeste HPL Gartenhaus Titan bietet viel Platz und ein modernes Design. Es ist mit einer Trennwand und zwei Schiebetüren ausgestattet, um Mülltonnen und Fahrräder sicher zu lagern. Auf der einen Seite bietet das Design Gartenhaus HPL ausreichend Platz für die Lagerung von Mülltonnen, während der zweite Raum für Fahrräder und Kinderwagen geeignet ist. Darüber hinaus verfügt das HPL Gartenhaus über ausreichend Platz, um Hausmeister-Gerätschaften wie Rasenmäher usw. unterzubringen.
Das Design Gartenhaus ist aus robustem HPL-Material hergestellt, das hohen Witterungsbedingungen standhält. Zudem hat das HPL Gartenhaus eine anthrazitfarbene Oberfläche, die ihm eine moderne Eleganz verleiht.
Das moderne Gartenhaus ist nutzbar als Gerätehaus / Fahrradhaus / Poolhaus / Saunahaus / Anbauhaus.
Besuchen Sie uns auf unserer Homepage unter
www.nogabo.de
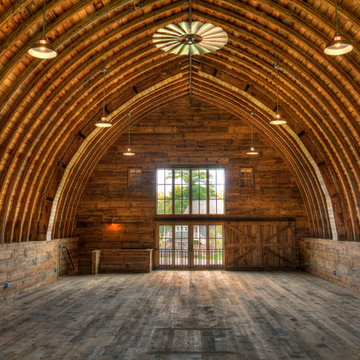
Design ideas for an expansive country detached barn in Minneapolis.
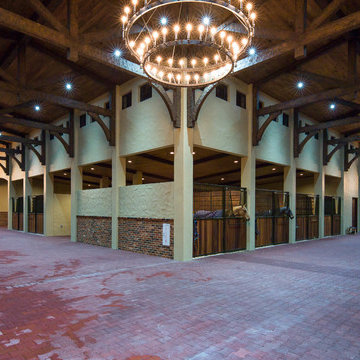
The largest horse barn in the United States. Google "largest horse barn in the US" to watch our video.
Expansive country shed and granny flat in Other.
Expansive country shed and granny flat in Other.
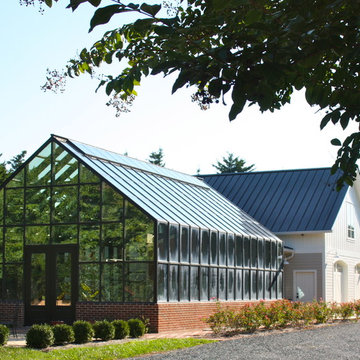
Photo Credit: Atelier 11 Architecture
Inspiration for an expansive traditional detached greenhouse in Other.
Inspiration for an expansive traditional detached greenhouse in Other.
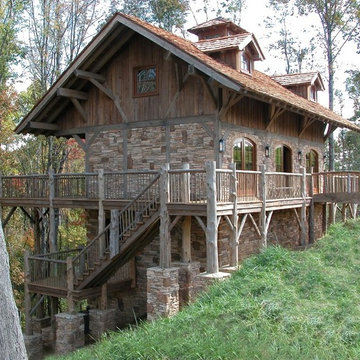
All photos in this section manufactured by Hearthstone Homes
Design ideas for an expansive eclectic detached granny flat in Charlotte.
Design ideas for an expansive eclectic detached granny flat in Charlotte.
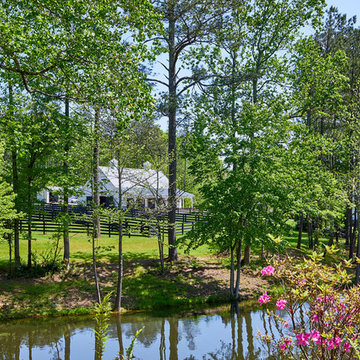
Lauren Rubenstein Photography
This is an example of an expansive country detached barn in Atlanta.
This is an example of an expansive country detached barn in Atlanta.
Expansive Shed and Granny Flat Design Ideas
2
