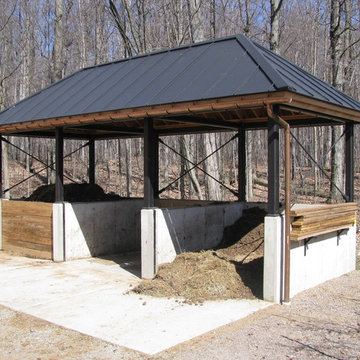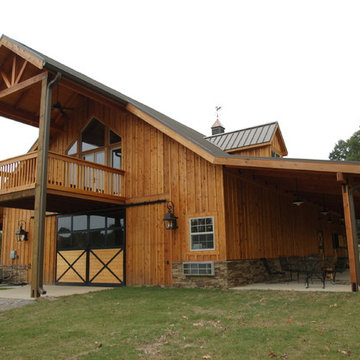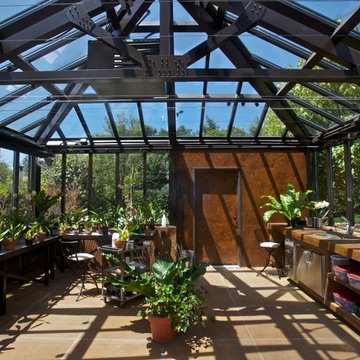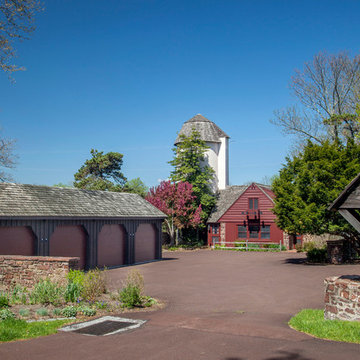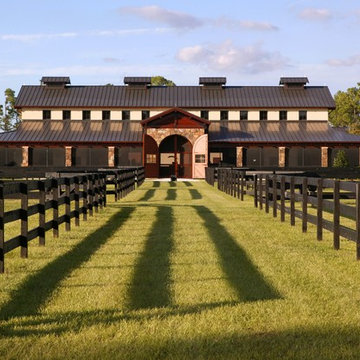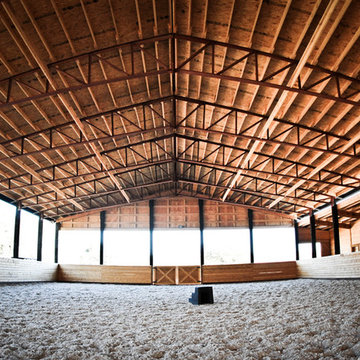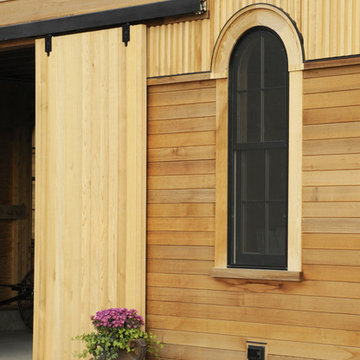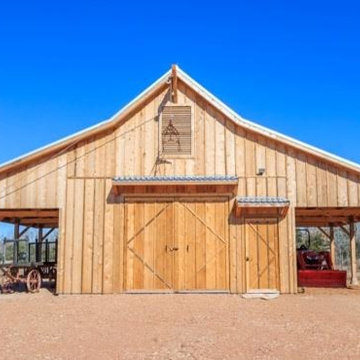Expansive Shed and Granny Flat Design Ideas
Refine by:
Budget
Sort by:Popular Today
41 - 60 of 440 photos
Item 1 of 2
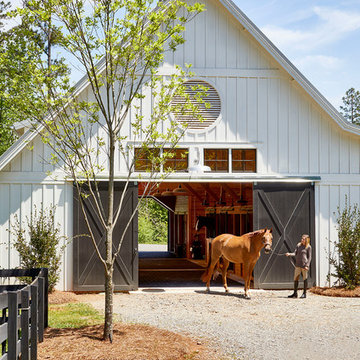
Lauren Rubenstein Photography
Design ideas for an expansive country detached shed and granny flat in Atlanta.
Design ideas for an expansive country detached shed and granny flat in Atlanta.
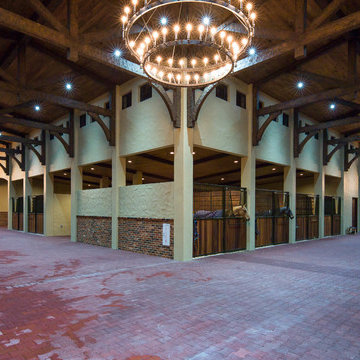
The largest horse barn in the United States. Google "largest horse barn in the US" to watch our video.
Expansive country shed and granny flat in Other.
Expansive country shed and granny flat in Other.
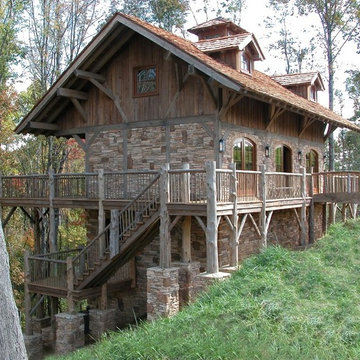
All photos in this section manufactured by Hearthstone Homes
Design ideas for an expansive eclectic detached granny flat in Charlotte.
Design ideas for an expansive eclectic detached granny flat in Charlotte.
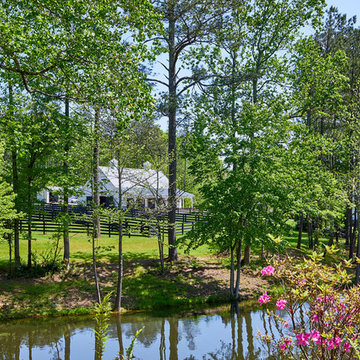
Lauren Rubenstein Photography
This is an example of an expansive country detached barn in Atlanta.
This is an example of an expansive country detached barn in Atlanta.
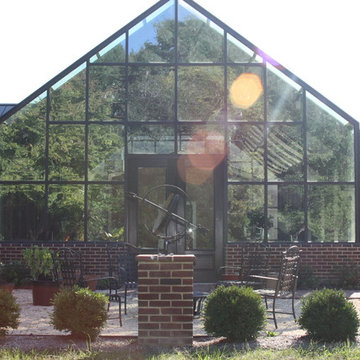
Photo Credit: Atelier 11 Architecture
Expansive traditional detached greenhouse in Other.
Expansive traditional detached greenhouse in Other.
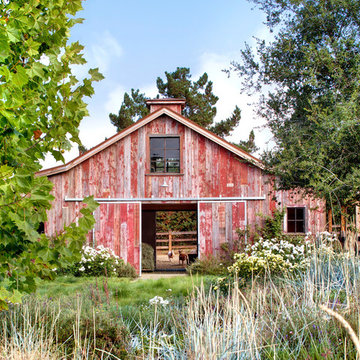
Bernard Andre'
Inspiration for an expansive country shed and granny flat in San Francisco.
Inspiration for an expansive country shed and granny flat in San Francisco.
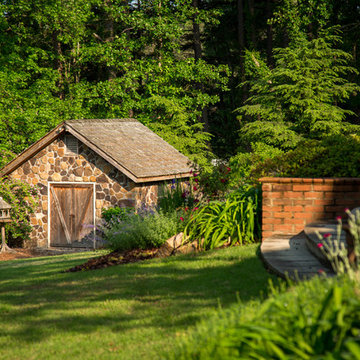
Danah Photography
Inspiration for an expansive traditional detached garden shed in Atlanta.
Inspiration for an expansive traditional detached garden shed in Atlanta.
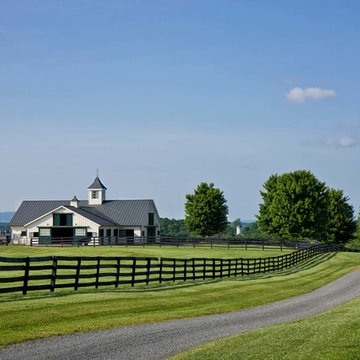
© Gordon Beall
Design ideas for an expansive country detached barn in DC Metro.
Design ideas for an expansive country detached barn in DC Metro.
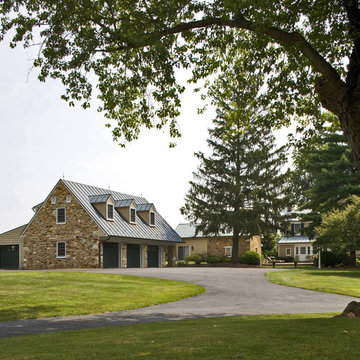
Jim Naylor
Design ideas for an expansive traditional detached shed and granny flat in Baltimore.
Design ideas for an expansive traditional detached shed and granny flat in Baltimore.
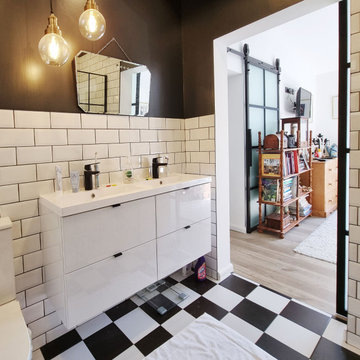
A garden annexe with two bedrooms, two bathrooms and plenty of daylight.
Our clients contacted us after deciding to downsize by selling their main house to their daughter and building a smaller space at the bottom of their garden. The annexe is tucked away from the busy main road and overlooks the forest grounds behind the property. This creative solution proves to offer the perfect combination of convenience and privacy which is exactly what the couple was after. The overall style is contemporary industrial and is reflected in both the exterior design and the interior finishes.
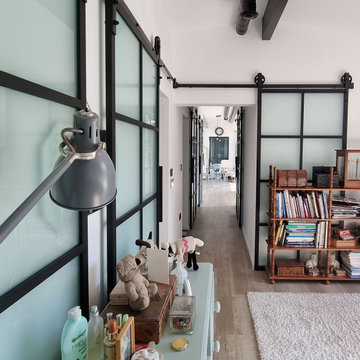
A garden annexe with two bedrooms, two bathrooms and plenty of daylight.
Our clients contacted us after deciding to downsize by selling their main house to their daughter and building a smaller space at the bottom of their garden. The annexe is tucked away from the busy main road and overlooks the forest grounds behind the property. This creative solution proves to offer the perfect combination of convenience and privacy which is exactly what the couple was after. The overall style is contemporary industrial and is reflected in both the exterior design and the interior finishes.
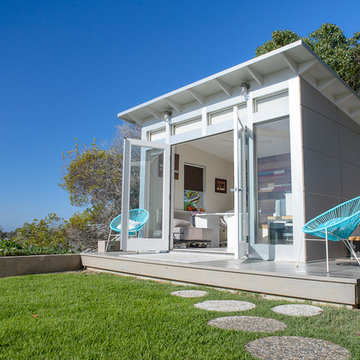
Let the outdoors in and the indoors out. A perfect illustration of how a detached Studio Shed space can integrate your indoor and outdoor living spaces.
Expansive Shed and Granny Flat Design Ideas
3
