Expansive Single-wall Home Bar Design Ideas
Refine by:
Budget
Sort by:Popular Today
1 - 20 of 311 photos
Item 1 of 3
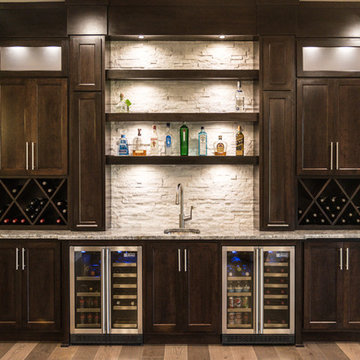
Maple cabinetry in a dark stain with shaker style doors, granite tops & white stacked stone back splash. Double beverage coolers, wine storage, margarita machine lifter & pull out storage.
Portraits by Mandi

2nd bar area for this home. Located as part of their foyer for entertaining purposes.
Inspiration for an expansive midcentury single-wall wet bar in Milwaukee with an undermount sink, flat-panel cabinets, black cabinets, concrete benchtops, black splashback, glass tile splashback, porcelain floors, grey floor and black benchtop.
Inspiration for an expansive midcentury single-wall wet bar in Milwaukee with an undermount sink, flat-panel cabinets, black cabinets, concrete benchtops, black splashback, glass tile splashback, porcelain floors, grey floor and black benchtop.
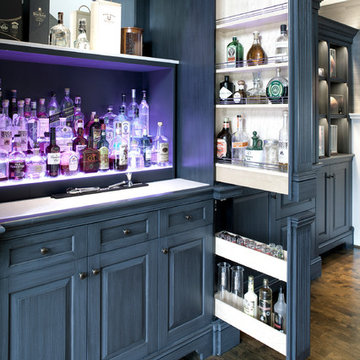
Penza Bailey Architects was contacted to update the main house to suit the next generation of owners, and also expand and renovate the guest apartment. The renovations included a new mudroom and playroom to accommodate the couple and their three very active boys, creating workstations for the boys’ various activities, and renovating several bathrooms. The awkwardly tall vaulted ceilings in the existing great room and dining room were scaled down with lowered tray ceilings, and a new fireplace focal point wall was incorporated in the great room. In addition to the renovations to the focal point of the home, the Owner’s pride and joy includes the new billiard room, transformed from an underutilized living room. The main feature is a full wall of custom cabinetry that hides an electronically secure liquor display that rises out of the cabinet at the push of an iPhone button. In an unexpected request, a new grilling area was designed to accommodate the owner’s gas grill, charcoal grill and smoker for more cooking and entertaining options. This home is definitely ready to accommodate a new generation of hosting social gatherings.
Mitch Allen Photography
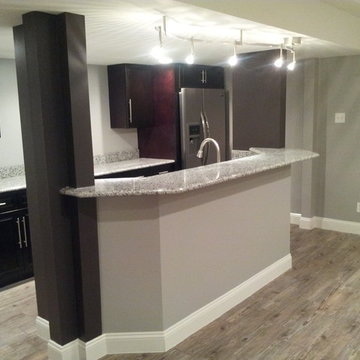
Unique Bar with Galley micro kitchen
Lily Otte
Expansive contemporary single-wall wet bar in St Louis with shaker cabinets, dark wood cabinets, granite benchtops, light hardwood floors and brown floor.
Expansive contemporary single-wall wet bar in St Louis with shaker cabinets, dark wood cabinets, granite benchtops, light hardwood floors and brown floor.
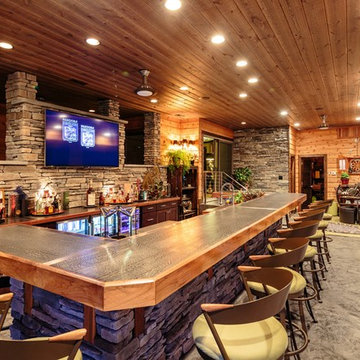
Design ideas for an expansive country single-wall seated home bar in Philadelphia with dark wood cabinets, wood benchtops, multi-coloured splashback, stone tile splashback, concrete floors and shaker cabinets.
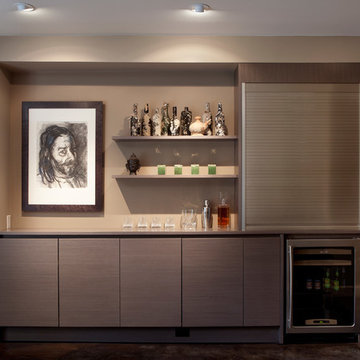
Contemporary Media Room Bar/Wine Cellar featuring antique bottles.
Paul Dyer Photography
Expansive contemporary single-wall wet bar in San Francisco with flat-panel cabinets, grey cabinets, solid surface benchtops, brown splashback and concrete floors.
Expansive contemporary single-wall wet bar in San Francisco with flat-panel cabinets, grey cabinets, solid surface benchtops, brown splashback and concrete floors.

Removing the wall between the old kitchen and great room allowed room for two islands, work flow and storage. A beverage center and banquet seating was added to the breakfast nook. The laundry/mud room matches the new kitchen and includes a step in pantry.
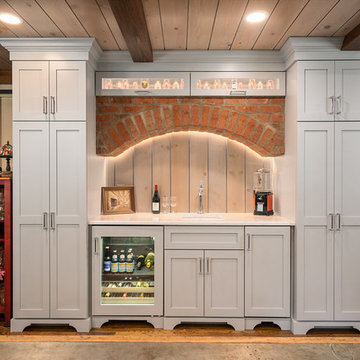
Marshall Evan Photography
Expansive traditional single-wall wet bar in Columbus with shaker cabinets, quartz benchtops, medium hardwood floors, white benchtop, an undermount sink, grey cabinets and timber splashback.
Expansive traditional single-wall wet bar in Columbus with shaker cabinets, quartz benchtops, medium hardwood floors, white benchtop, an undermount sink, grey cabinets and timber splashback.
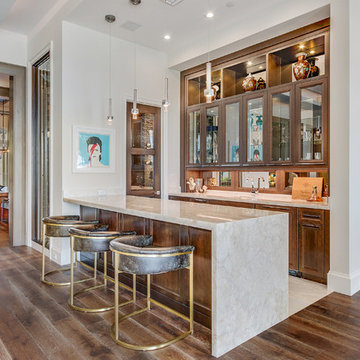
Traditional beachfront living with luxury home automation bar and wine room.
Inspiration for an expansive transitional single-wall wet bar in Miami with medium wood cabinets, marble benchtops, medium hardwood floors, brown floor, an undermount sink, recessed-panel cabinets, mirror splashback and beige benchtop.
Inspiration for an expansive transitional single-wall wet bar in Miami with medium wood cabinets, marble benchtops, medium hardwood floors, brown floor, an undermount sink, recessed-panel cabinets, mirror splashback and beige benchtop.
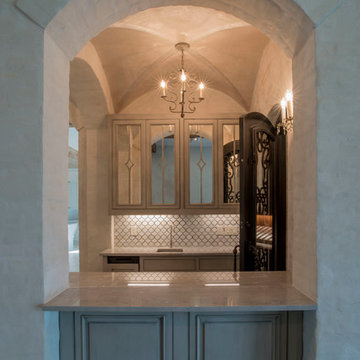
Photo of an expansive country single-wall home bar in New Orleans with an undermount sink, glass-front cabinets, grey cabinets, marble benchtops, white splashback, ceramic splashback, dark hardwood floors and brown floor.
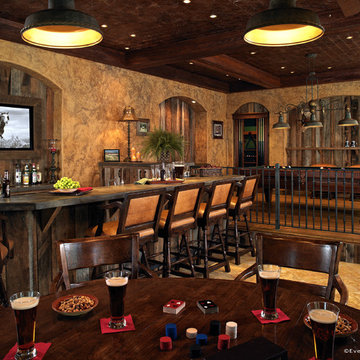
Photo: Everett & Soule
Design ideas for an expansive country single-wall seated home bar in Orlando with dark wood cabinets, soapstone benchtops, brown splashback, timber splashback and limestone floors.
Design ideas for an expansive country single-wall seated home bar in Orlando with dark wood cabinets, soapstone benchtops, brown splashback, timber splashback and limestone floors.

Un progetto che fonde materiali e colori naturali ad una vista ed una location cittadina, un mix di natura ed urbano, due realtà spesso in contrasto ma che trovano un equilibrio in questo luogo.
Jungle perchè abbiamo volutamente inserito le piante come protagoniste del progetto. Un verde che non solo è ecosostenibile, ma ha poca manutenzione e non crea problematiche funzionali. Le troviamo non solo nei vasi, ma abbiamo creato una sorta di bosco verticale che riempie lo spazio oltre ad avere funzione estetica.
In netto contrasto a tutto questo verde, troviamo uno stile a tratti “Minimal Chic” unito ad un “Industrial”. Li potete riconoscere nell’utilizzo del tessuto per divanetti e sedute, che però hanno una struttura metallica tubolari, in tinta Champagne Semilucido.
Grande attenzione per la privacy, che è stata ricavata creando delle vere e proprie barriere di verde tra i tavoli. Questo progetto infatti ha come obiettivo quello di creare uno spazio rilassante all’interno del caos di una città, una location dove potersi rilassare dopo una giornata di intenso lavoro con una spettacolare vista sulla città.
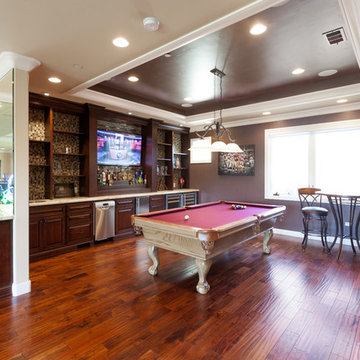
Expansive traditional single-wall wet bar in San Francisco with an undermount sink, beaded inset cabinets, dark wood cabinets, granite benchtops, multi-coloured splashback, mosaic tile splashback and medium hardwood floors.
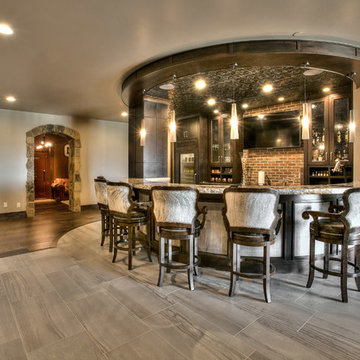
Inspiration for an expansive country single-wall seated home bar in Denver with an undermount sink, shaker cabinets, dark wood cabinets, granite benchtops, red splashback, stone tile splashback and slate floors.

This project is in progress with construction beginning July '22. We are expanding and relocating an existing home bar, adding millwork for the walls, and painting the walls and ceiling in a high gloss emerald green. The furnishings budget is $50,000.

Custom design and built home bar
Design ideas for an expansive contemporary single-wall wet bar in Other with an integrated sink, beaded inset cabinets, dark wood cabinets, quartz benchtops, white splashback, stone slab splashback, porcelain floors, white floor and white benchtop.
Design ideas for an expansive contemporary single-wall wet bar in Other with an integrated sink, beaded inset cabinets, dark wood cabinets, quartz benchtops, white splashback, stone slab splashback, porcelain floors, white floor and white benchtop.
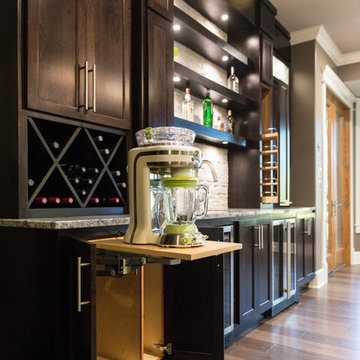
Bar with margarita machine lifter & pull out storage.
Portraits by Mandi
Expansive contemporary single-wall wet bar in Chicago with an undermount sink, shaker cabinets, dark wood cabinets, granite benchtops, white splashback, stone tile splashback and light hardwood floors.
Expansive contemporary single-wall wet bar in Chicago with an undermount sink, shaker cabinets, dark wood cabinets, granite benchtops, white splashback, stone tile splashback and light hardwood floors.
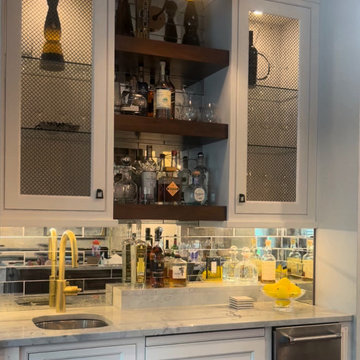
This is an example of an expansive transitional single-wall wet bar in Other with an undermount sink, beaded inset cabinets, white cabinets, quartzite benchtops, mirror splashback, medium hardwood floors, brown floor and grey benchtop.

TWD was honored to remodel multiple rooms within this Valley home. The kitchen came out absolutely striking. This space features plenty of storage capacity with the two-toned cabinetry in Linen and in Navy from Waypoint, North Cascades Quartz countertops, backsplash tile from Bedrosians and all of the fine details and options included in this design.. The beverage center utilizes the same Navy cabinetry by Waypoint, open shelving, 3" x 12" Spanish glazed tile in a herringbone pattern, and matching quartz tops. The custom media walls is comprised of stacked stone to the ceiling, Slate colored cabinetry by Waypoint, open shelving and upgraded electric to allow the electric fireplace to be the focal point of the space.
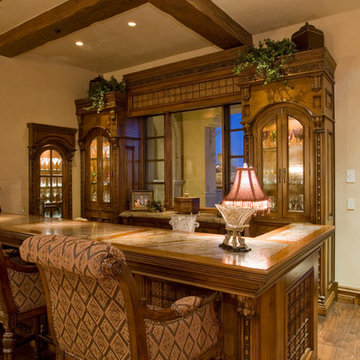
`
Expansive mediterranean single-wall seated home bar in Phoenix with a drop-in sink, glass-front cabinets, medium wood cabinets, marble benchtops, dark hardwood floors, brown floor and beige benchtop.
Expansive mediterranean single-wall seated home bar in Phoenix with a drop-in sink, glass-front cabinets, medium wood cabinets, marble benchtops, dark hardwood floors, brown floor and beige benchtop.
Expansive Single-wall Home Bar Design Ideas
1