Expansive Staircase Design Ideas
Refine by:
Budget
Sort by:Popular Today
121 - 140 of 7,404 photos
Item 1 of 2
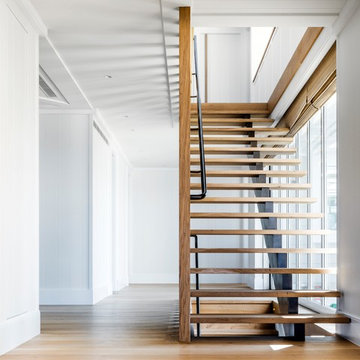
Justin Alexander
Expansive contemporary wood straight staircase in Central Coast with open risers and metal railing.
Expansive contemporary wood straight staircase in Central Coast with open risers and metal railing.
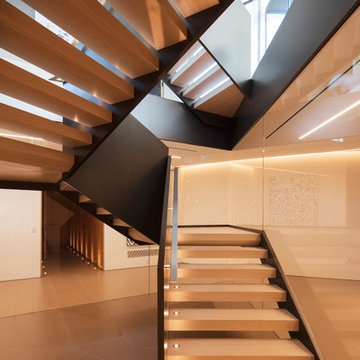
Photo Credit: Matthew Momberger
Expansive modern wood floating staircase in Los Angeles with open risers and metal railing.
Expansive modern wood floating staircase in Los Angeles with open risers and metal railing.
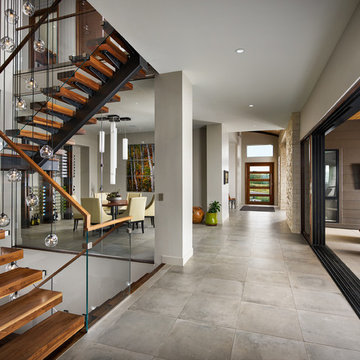
This three story custom wood/steel/glass stairwell is the core of the home where many spaces intersect. Notably dining area, main bar, outdoor lounge, kitchen, entry at the main level. the loft, master bedroom and bedroom suites on the third level and it connects the theatre, bistro bar and recreational room on the lower level. Eric Lucero photography.
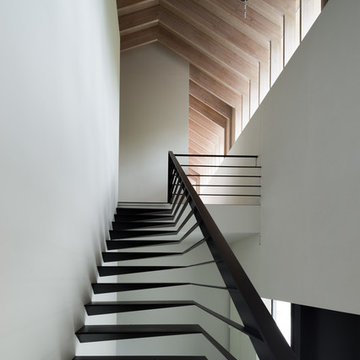
photo by 西川公朗
This is an example of an expansive contemporary metal straight staircase in Tokyo Suburbs with open risers and metal railing.
This is an example of an expansive contemporary metal straight staircase in Tokyo Suburbs with open risers and metal railing.
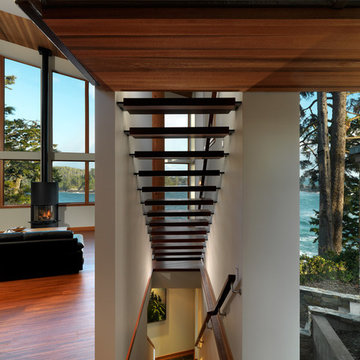
Vince Klassen
Photo of an expansive modern wood floating staircase in Vancouver with open risers.
Photo of an expansive modern wood floating staircase in Vancouver with open risers.
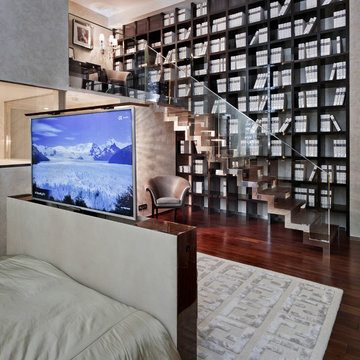
Contemporary Staircase
This is an example of an expansive contemporary wood straight staircase in New York with metal risers.
This is an example of an expansive contemporary wood straight staircase in New York with metal risers.
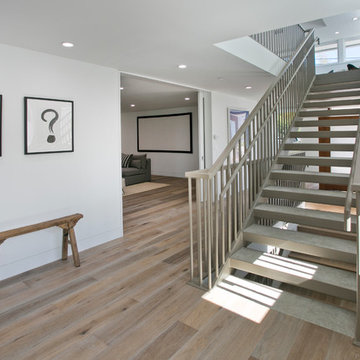
Open staircase leads to top floor with kitchen, family and rooftop deck. To the left is the theater room. Thoughtfully designed by Steve Lazar design+build by South Swell. designbuildbysouthswell.com Photography by Joel Silva.
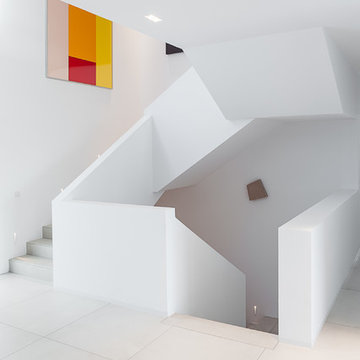
Photo of an expansive contemporary tile u-shaped staircase in Cologne with tile risers.
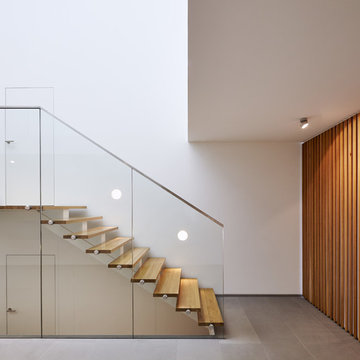
Philip Kistner
Photo of an expansive contemporary wood straight staircase in Cologne with open risers.
Photo of an expansive contemporary wood straight staircase in Cologne with open risers.
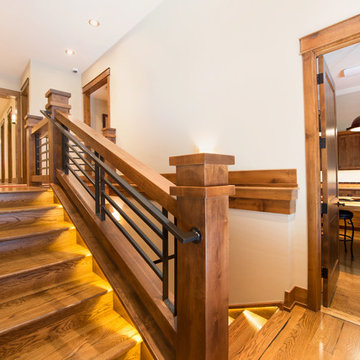
A Brilliant Photo - Agneiszka Wormus
Expansive arts and crafts wood straight staircase in Denver with wood risers.
Expansive arts and crafts wood straight staircase in Denver with wood risers.
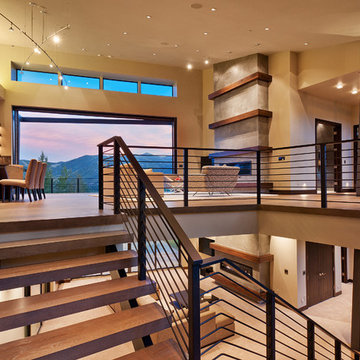
Expansive contemporary wood floating staircase in Salt Lake City with open risers.
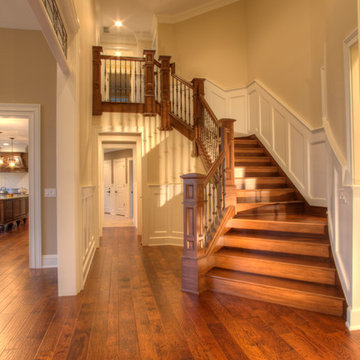
Design ideas for an expansive midcentury wood curved staircase in Cleveland with wood risers.
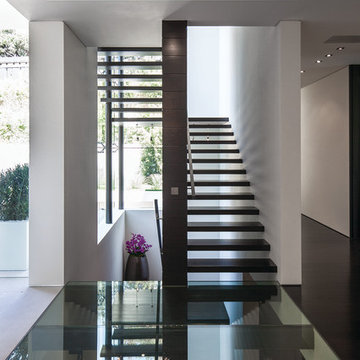
Laurel Way Beverly Hills modern home floating staircase. Photo by Art Gray Photography.
Inspiration for an expansive modern wood floating staircase in Los Angeles with open risers and glass railing.
Inspiration for an expansive modern wood floating staircase in Los Angeles with open risers and glass railing.
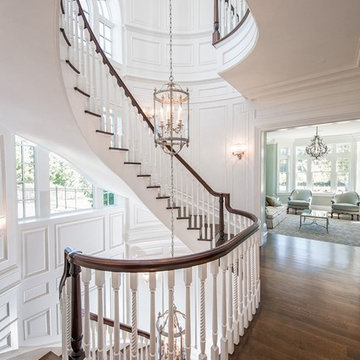
Photographer: Kevin Colquhoun
Design ideas for an expansive traditional wood straight staircase in New York with wood risers.
Design ideas for an expansive traditional wood straight staircase in New York with wood risers.
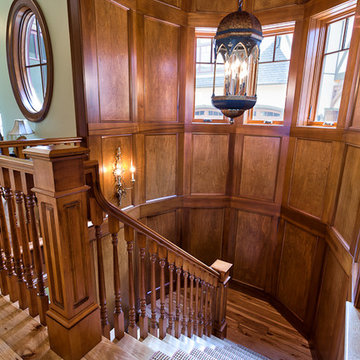
Kevin Meechan Photography
This is an example of an expansive traditional wood u-shaped staircase in Other with wood risers, wood railing and wood walls.
This is an example of an expansive traditional wood u-shaped staircase in Other with wood risers, wood railing and wood walls.
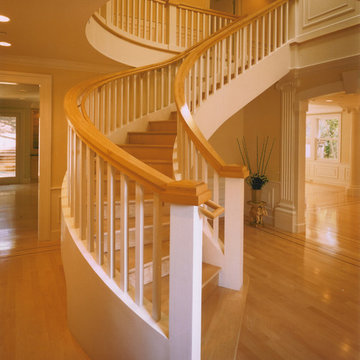
Curved entry stair
Expansive traditional wood curved staircase in San Francisco with wood risers and wood railing.
Expansive traditional wood curved staircase in San Francisco with wood risers and wood railing.
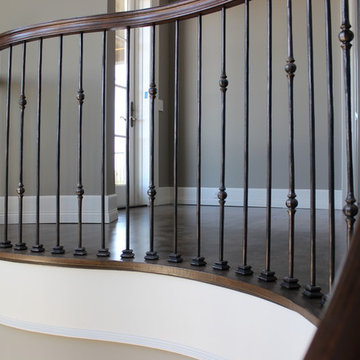
This stair is one of our favorites from 2018, it’s truly a masterpiece!
Custom walnut rails, risers & skirt with wrought iron balusters over a 3-story concrete circular stair carriage.
The magnitude of the stair combined with natural light, made it difficult to convey its pure beauty in photographs. Special thanks to Sawgrass Construction for sharing some of their photos with us to post along with ours.
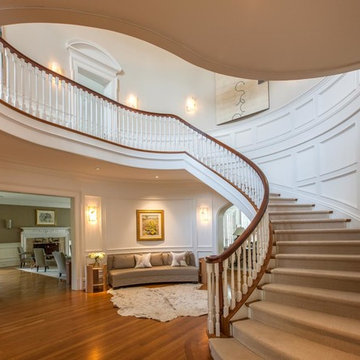
This is a Classic Greenwich Home, stone & clapboard with exquisite detailing throughout. The brick chimneys stand out as a distinguishing feature on the exterior. Aseries of formal rooms is complemented by a two-story great room and great kitchen. The knotty pine library stand in contrast to the crisp white walls throughout. Abundant sunlight pours through many oversize windows and French doors.
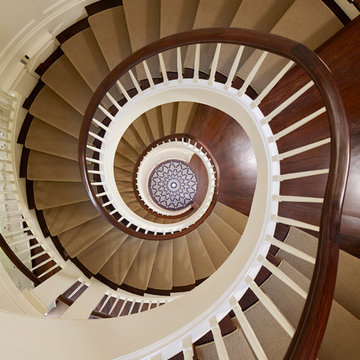
Rising amidst the grand homes of North Howe Street, this stately house has more than 6,600 SF. In total, the home has seven bedrooms, six full bathrooms and three powder rooms. Designed with an extra-wide floor plan (21'-2"), achieved through side-yard relief, and an attached garage achieved through rear-yard relief, it is a truly unique home in a truly stunning environment.
The centerpiece of the home is its dramatic, 11-foot-diameter circular stair that ascends four floors from the lower level to the roof decks where panoramic windows (and views) infuse the staircase and lower levels with natural light. Public areas include classically-proportioned living and dining rooms, designed in an open-plan concept with architectural distinction enabling them to function individually. A gourmet, eat-in kitchen opens to the home's great room and rear gardens and is connected via its own staircase to the lower level family room, mud room and attached 2-1/2 car, heated garage.
The second floor is a dedicated master floor, accessed by the main stair or the home's elevator. Features include a groin-vaulted ceiling; attached sun-room; private balcony; lavishly appointed master bath; tremendous closet space, including a 120 SF walk-in closet, and; an en-suite office. Four family bedrooms and three bathrooms are located on the third floor.
This home was sold early in its construction process.
Nathan Kirkman
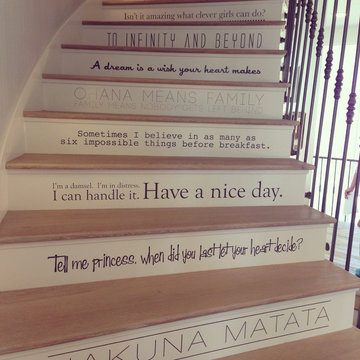
This beautiful spiral staircase spans all four floors of this amazing home. Intricate iron railings add an exquisite look to the already amazing staircase.
Expansive Staircase Design Ideas
7