Expansive Staircase Design Ideas
Refine by:
Budget
Sort by:Popular Today
161 - 180 of 7,403 photos
Item 1 of 2
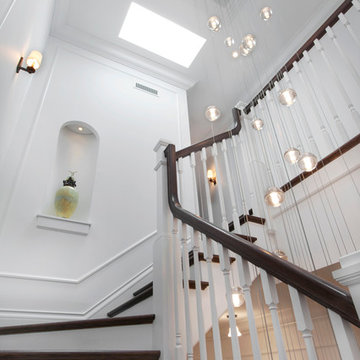
Three-story stair pendant light with display niche recessed in wall. Ample natural light is supplied by the two skylights above flanking the stepped pendant light canopy.
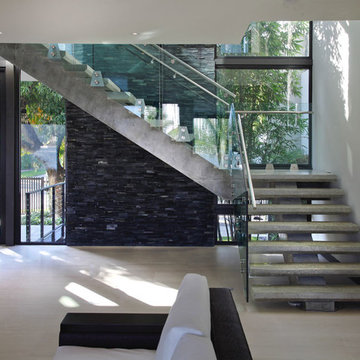
A structural staircase of glass, concrete and steel juxtaposes a stunning stacked slate accent wall.
Expansive contemporary floating staircase in Miami with open risers and metal railing.
Expansive contemporary floating staircase in Miami with open risers and metal railing.
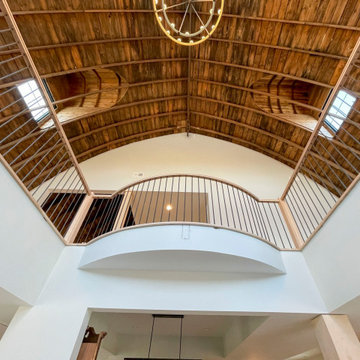
Special care was taken by Century Stair Company to build the architect's and owner's vision of a craftsman style three-level staircase in a bright and airy floor plan with soaring 19'curved/cathedral ceilings and exposed beams. The stairs furnished the rustic living space with warm oak rails and modern vertical black/satin balusters. Century built a freestanding stair and landing between the second and third level to adapt and to maintain the home's livability and comfort. CSC 1976-2023 © Century Stair Company ® All rights reserved.
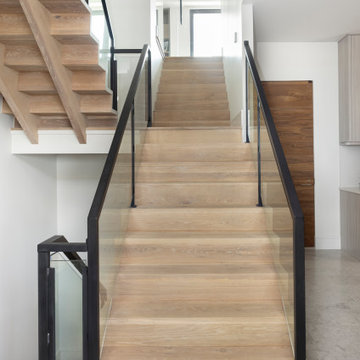
Custom railing design adds interior architectural interest, while not impeding the views!
Inspiration for an expansive modern staircase in Denver.
Inspiration for an expansive modern staircase in Denver.
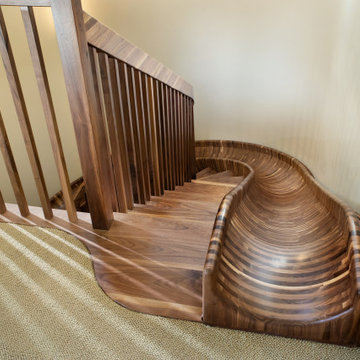
The black walnut slide/stair is completed! The install went very smoothly. The owners are LOVING it!
It’s the most unique project we have ever put together. It’s a 33-ft long black walnut slide built with 445 layers of cross-laminated layers of hardwood and I completely pre-assembled the slide, stair and railing in my shop.
Last week we installed it in an amazing round tower room on an 8000 sq ft house in Sacramento. The slide is designed for adults and children and my clients who are grandparents, tested it with their grandchildren and approved it.
33-ft long black walnut slide
#slide #woodslide #stairslide #interiorslide #rideofyourlife #indoorslide #slidestair #stairinspo #woodstairslide #walnut #blackwalnut #toptreadstairways #slideintolife #staircase #stair #stairs #stairdesign #stacklamination #crosslaminated
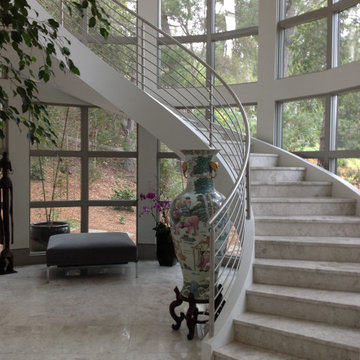
This is an example of an expansive eclectic marble curved staircase in San Francisco with marble risers and metal railing.
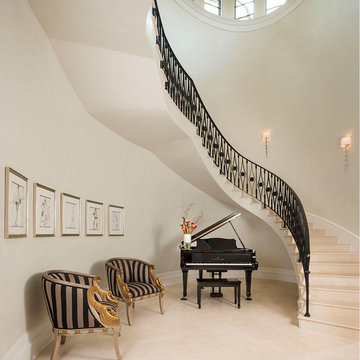
Inspiration for an expansive mediterranean limestone curved staircase in Dallas with metal railing and limestone risers.
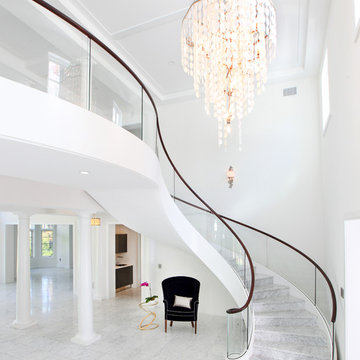
The floating circular staircase side view emphasizing the curved glass and mahongany railings. Combined with the marble stairs and treads... clean, simple and elegant. Tom Grimes Photography
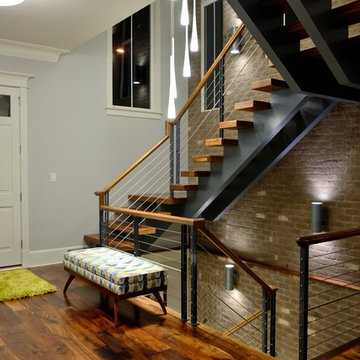
The initial and sole objective of setting the tone of this home began and was entirely limited to the foyer and stairwell to which it opens--setting the stage for the expectations, mood and style of this home upon first arrival. Designed and built by Terramor Homes in Raleigh, NC.
Photography: M. Eric Honeycutt
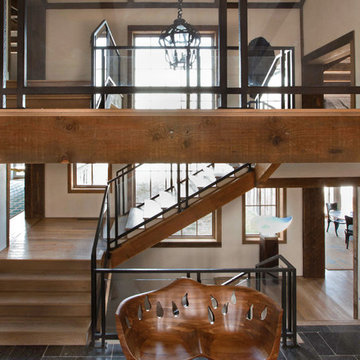
Frank de Biasi Interiors
Expansive country wood floating staircase in Denver with wood risers.
Expansive country wood floating staircase in Denver with wood risers.
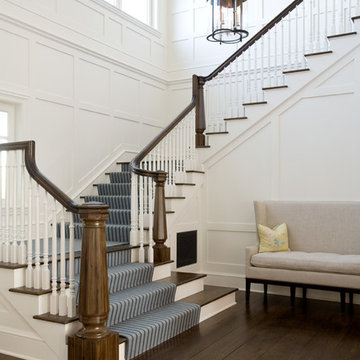
Emily Gilbert Photography
This is an example of an expansive beach style carpeted l-shaped staircase in New York.
This is an example of an expansive beach style carpeted l-shaped staircase in New York.
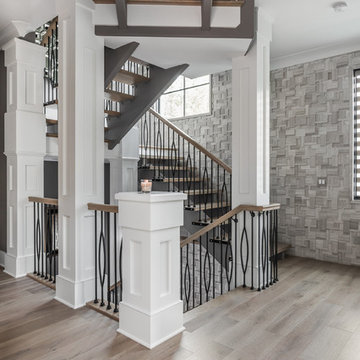
The goal in building this home was to create an exterior esthetic that elicits memories of a Tuscan Villa on a hillside and also incorporates a modern feel to the interior.
Modern aspects were achieved using an open staircase along with a 25' wide rear folding door. The addition of the folding door allows us to achieve a seamless feel between the interior and exterior of the house. Such creates a versatile entertaining area that increases the capacity to comfortably entertain guests.
The outdoor living space with covered porch is another unique feature of the house. The porch has a fireplace plus heaters in the ceiling which allow one to entertain guests regardless of the temperature. The zero edge pool provides an absolutely beautiful backdrop—currently, it is the only one made in Indiana. Lastly, the master bathroom shower has a 2' x 3' shower head for the ultimate waterfall effect. This house is unique both outside and in.
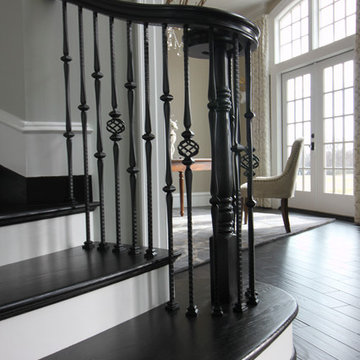
Thoughtful planning went into every detail for this magnificent wooden staircase; all oak treads, risers and stringers were cut to the exact construction specifications provided by builder/owners. It is the main focal point in their magnificent two-story foyer, surrounded by their beautifully decorated rooms and custom built-ins; a beautifully painted dome ceiling complements beautifully the timeless black iron-forged balusters and dark-stained oak treads. CSC 1976-2020 © Century Stair Company ® All rights reserved.
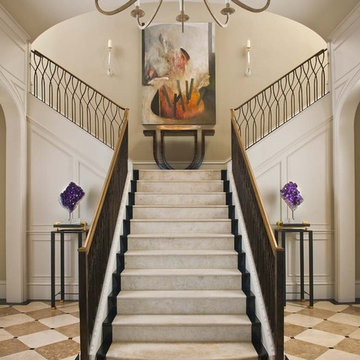
Designer: Tracy Rasor
Photographer: Dan Piassick
Inspiration for an expansive traditional staircase in Dallas.
Inspiration for an expansive traditional staircase in Dallas.
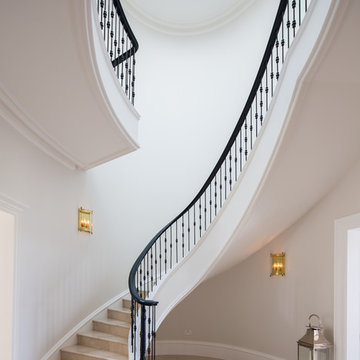
Elliptical Staircase
This is an example of an expansive traditional marble curved staircase in London with marble risers and metal railing.
This is an example of an expansive traditional marble curved staircase in London with marble risers and metal railing.
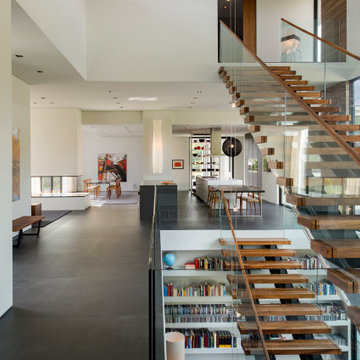
Walker Road Great Falls, Virginia modern open plan home three story floating staircase. Photo by William MacCollum.
Inspiration for an expansive contemporary wood floating staircase in DC Metro with open risers and glass railing.
Inspiration for an expansive contemporary wood floating staircase in DC Metro with open risers and glass railing.
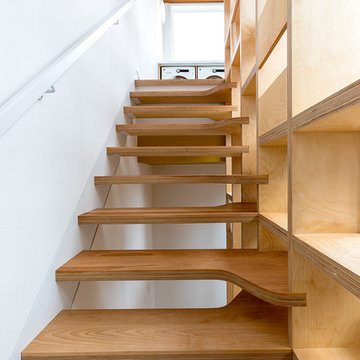
Ararat Agayan
This is an example of an expansive contemporary wood curved staircase in New York with wood risers and wood railing.
This is an example of an expansive contemporary wood curved staircase in New York with wood risers and wood railing.
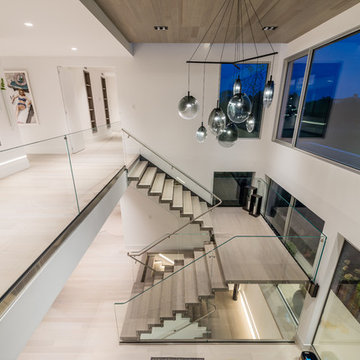
Photo of an expansive contemporary u-shaped staircase in New York with glass railing.
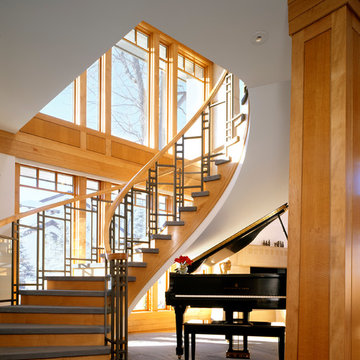
Photo of an expansive arts and crafts carpeted curved staircase in Detroit with wood risers.
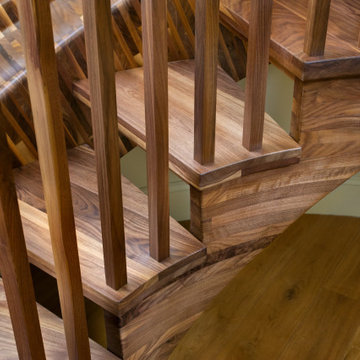
The black walnut slide/stair is completed! The install went very smoothly. The owners are LOVING it!
It’s the most unique project we have ever put together. It’s a 33-ft long black walnut slide built with 445 layers of cross-laminated layers of hardwood and I completely pre-assembled the slide, stair and railing in my shop.
Last week we installed it in an amazing round tower room on an 8000 sq ft house in Sacramento. The slide is designed for adults and children and my clients who are grandparents, tested it with their grandchildren and approved it.
33-ft long black walnut slide
#slide #woodslide #stairslide #interiorslide #rideofyourlife #indoorslide #slidestair #stairinspo #woodstairslide #walnut #blackwalnut #toptreadstairways #slideintolife #staircase #stair #stairs #stairdesign #stacklamination #crosslaminated
Expansive Staircase Design Ideas
9