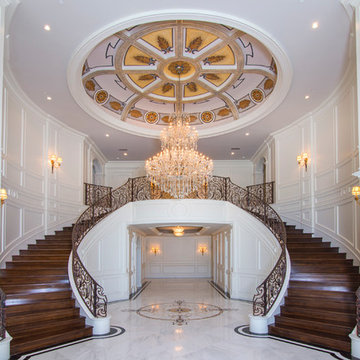Expansive Staircase Design Ideas
Refine by:
Budget
Sort by:Popular Today
1 - 20 of 1,481 photos
Item 1 of 3
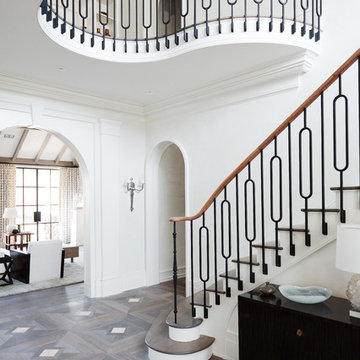
Lucas Allen
Expansive transitional wood curved staircase in New York with metal risers.
Expansive transitional wood curved staircase in New York with metal risers.
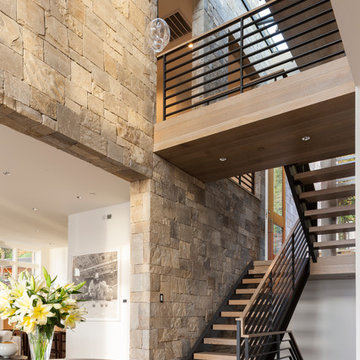
This is an example of an expansive contemporary wood u-shaped staircase in Seattle with open risers and metal railing.
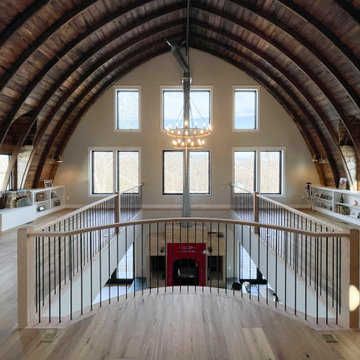
Special care was taken by Century Stair Company to build the architect's and owner's vision of a craftsman style three-level staircase in a bright and airy floor plan with soaring 19'curved/cathedral ceilings and exposed beams. The stairs furnished the rustic living space with warm oak rails and modern vertical black/satin balusters. Century built a freestanding stair and landing between the second and third level to adapt and to maintain the home's livability and comfort. CSC 1976-2023 © Century Stair Company ® All rights reserved.
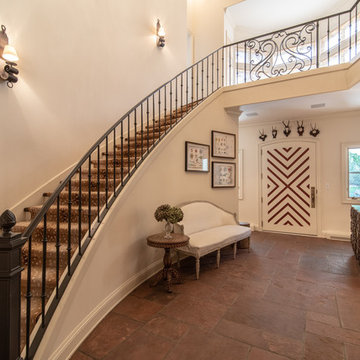
This large and grand curving staircase gives this entryway an elegant and wider look. While the decorative animal horns above the door and the mirror along the entryway, gives an adventurous feeling and visual appeal to this space. It is a feat of craftsmanship for this traditional Euro style home.
Built by
ULFBUILT - General contractor of custom homes in Vail and Beaver Creek. Contact us today to learn more.
![Barclay-Hollywood [A]](https://st.hzcdn.com/fimgs/4031637800afd461_5125-w360-h360-b0-p0--.jpg)
Similar to its successor in "Barclay-Hollywood [B]", this staircase was built with the same concept; having a beautiful self-supporting staircase floating while using only limited areas to leverage weight distribution.
For the main floor up to second floor only, the connecting staircases had to be constructed of solid laminated Red Oak flat cut stringers at a thickness of 3-1/2" with exception to the flared stringer which was laminated in plywood layers for obvious reasons. The treads and risers were made of 1" plywood with a generous amount of glue, staples and screws in order to accommodate the marble cladding. The basement staircases featured 1-3/4" solid Red Oak flat cut treads with closed risers.
This house is a cut above the rest!
*railings were completed by others
*featured images are property of Deluxe Stair & Railing Ltd
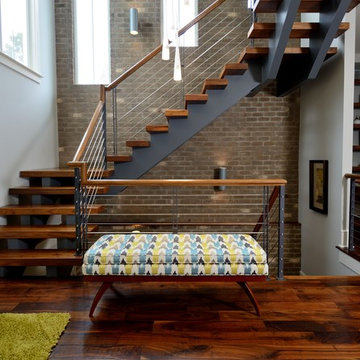
Designed and built by Terramor Homes in Raleigh, NC. The initial and sole objective of setting the tone of this home began and was entirely limited to the foyer and stairwell to which it opens- setting the stage for the expectations, mood and style of this home upon first arrival.
Photography: M. Eric Honeycutt
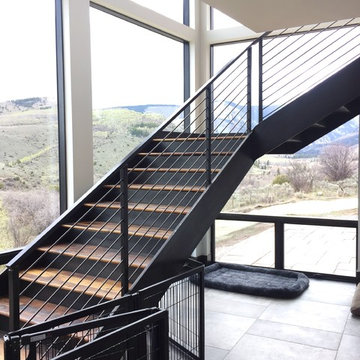
Floating stair stringers with horizontal round-bar railing
Design ideas for an expansive modern wood floating staircase in Denver with metal risers and metal railing.
Design ideas for an expansive modern wood floating staircase in Denver with metal risers and metal railing.
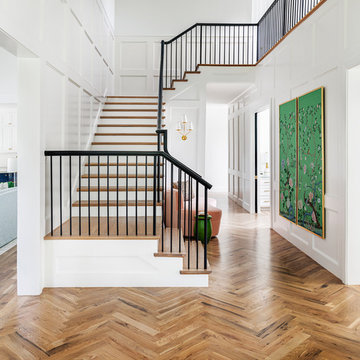
paneling, sconce, herringbone, modern railing
Photo of an expansive transitional wood u-shaped staircase in Dallas with painted wood risers and metal railing.
Photo of an expansive transitional wood u-shaped staircase in Dallas with painted wood risers and metal railing.

Scala di accesso ai soppalchi retrattile. La scala è stata realizzata con cosciali in ferro e pedate in legno di larice; corre su due binari per posizionarsi verticale e liberare lo spazio. I soppalchi sono con struttura in ferro e piano in perline di larice massello di 4 cm maschiate. La parete in legno delimita la cabina armadio
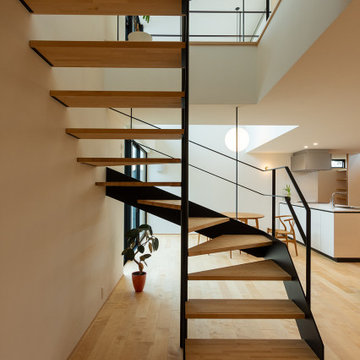
ディテールにこだわりスチールで製作したリビング階段。大きな吹抜けを持つ空間に合わせて、重厚感がありながらも浮遊感を感じさせるデザインに仕上げました。シンプルな大空間の中でリビングとダイニングを緩く仕切っています。
This is an example of an expansive wood floating staircase in Other with open risers, metal railing and wallpaper.
This is an example of an expansive wood floating staircase in Other with open risers, metal railing and wallpaper.
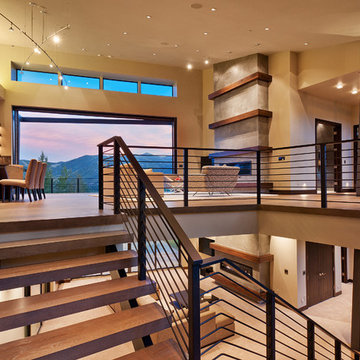
Expansive contemporary wood floating staircase in Salt Lake City with open risers.
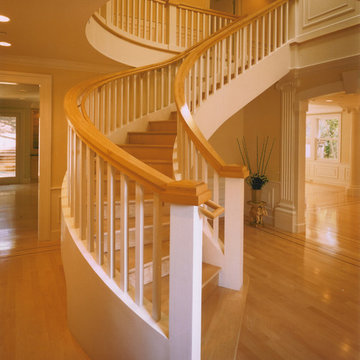
Curved entry stair
Expansive traditional wood curved staircase in San Francisco with wood risers and wood railing.
Expansive traditional wood curved staircase in San Francisco with wood risers and wood railing.
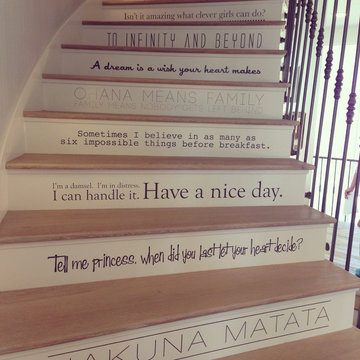
This beautiful spiral staircase spans all four floors of this amazing home. Intricate iron railings add an exquisite look to the already amazing staircase.
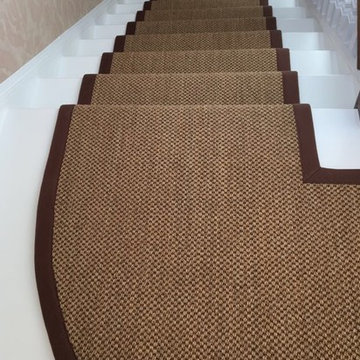
Our client chose a wool velvet by Ulster Carpets throughout six bedrooms, dressing rooms, landings and service staircases. The client opted for a bespoke taped stair runner carpet in Sisal by Crucial Trading from their Oriental collection to compliment the dark oak wood flooring, and age of the property. The carpet was cut to size on our first visit, taken to our workshop, and installed on our last day. The curved landing is a beautiful feature in this period property with the taped stair runner shadowing the curve perfectly.
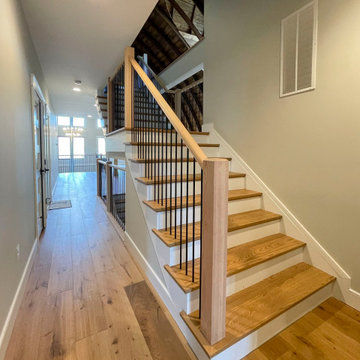
Special care was taken by Century Stair Company to build the architect's and owner's vision of a craftsman style three-level staircase in a bright and airy floor plan with soaring 19'curved/cathedral ceilings and exposed beams. The stairs furnished the rustic living space with warm oak rails and modern vertical black/satin balusters. Century built a freestanding stair and landing between the second and third level to adapt and to maintain the home's livability and comfort. CSC 1976-2023 © Century Stair Company ® All rights reserved.
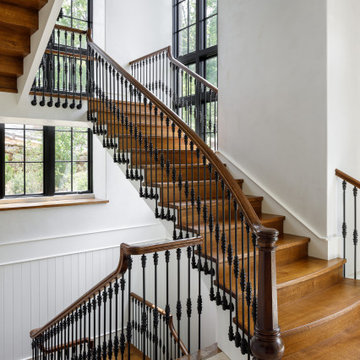
3 story staircase with custom wrought iron and newel posts, french oak floors, limestone floors, steel windows, and plaster walls.
Photo of an expansive traditional wood floating staircase in Other with wood risers and mixed railing.
Photo of an expansive traditional wood floating staircase in Other with wood risers and mixed railing.
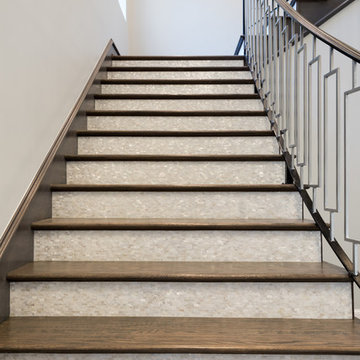
Michael Hunter Photography
Photo of an expansive transitional wood l-shaped staircase in Dallas with mixed railing and tile risers.
Photo of an expansive transitional wood l-shaped staircase in Dallas with mixed railing and tile risers.
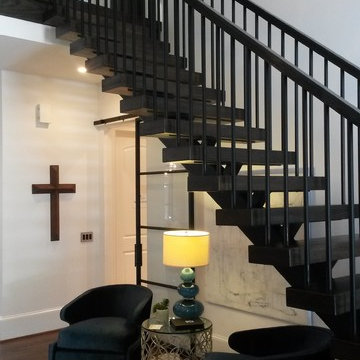
A beautiful take on a traditional stair for this home in Atlanta.
Design ideas for an expansive contemporary wood straight staircase in Atlanta with open risers.
Design ideas for an expansive contemporary wood straight staircase in Atlanta with open risers.
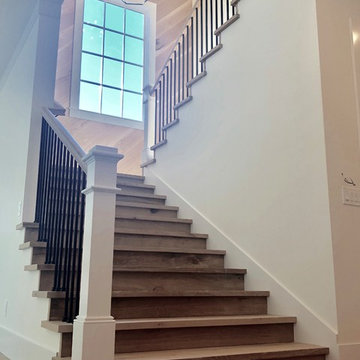
Inspiration for an expansive country wood u-shaped staircase in San Francisco with wood risers and mixed railing.
Expansive Staircase Design Ideas
1
