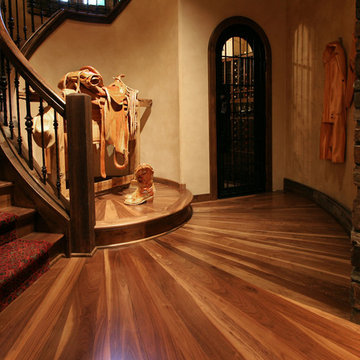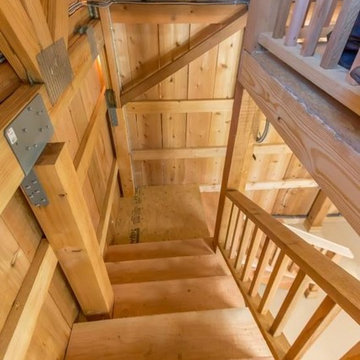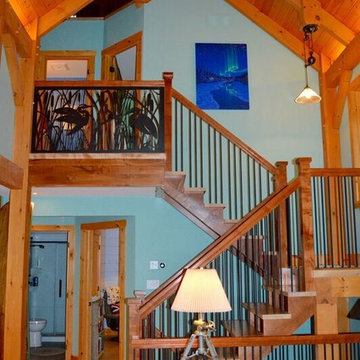Expansive Staircase Design Ideas
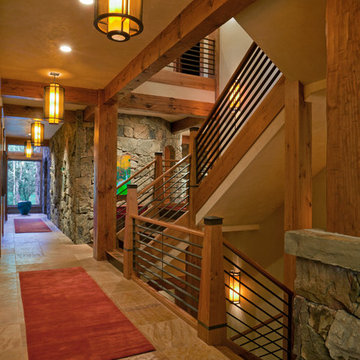
The stunning metal and wood staircase with stone wall makes a statement in the open hall leading from the entrance past dining room on the right and mudroom on the left and down to the two story windows at the end of the hall! The sandstone floors maintain a lightness that contrasts with the stone of the walls, the metal of the railings, the fir beams and the cherry newel posts. The Hammerton pendants lead you down the hall and create an interest that makes it much more than a hall!!!!
Designer: Lynne Barton Bier
Architect: Joe Patrick Robbins, AIA
Photographer: Tim Murphy
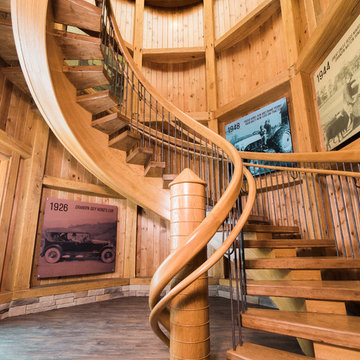
Tyler Rippel Photography
Inspiration for an expansive country wood floating staircase in Columbus with open risers.
Inspiration for an expansive country wood floating staircase in Columbus with open risers.
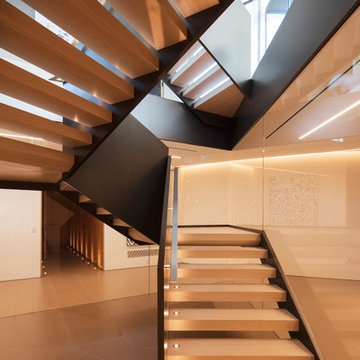
Photo Credit: Matthew Momberger
Expansive modern wood floating staircase in Los Angeles with open risers and metal railing.
Expansive modern wood floating staircase in Los Angeles with open risers and metal railing.
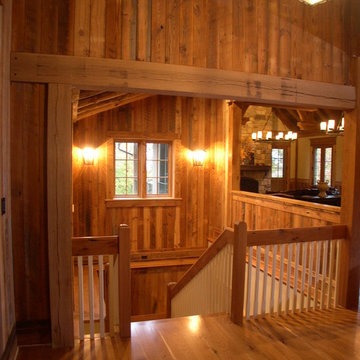
W. Douglas Gilpin, Jr, FAIA
Design ideas for an expansive country wood u-shaped staircase in Other with wood risers.
Design ideas for an expansive country wood u-shaped staircase in Other with wood risers.
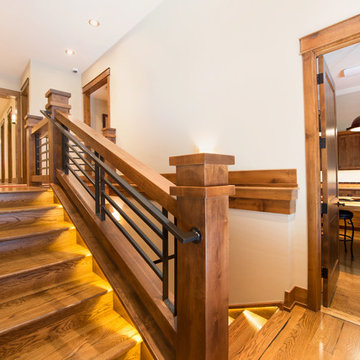
A Brilliant Photo - Agneiszka Wormus
Expansive arts and crafts wood straight staircase in Denver with wood risers.
Expansive arts and crafts wood straight staircase in Denver with wood risers.
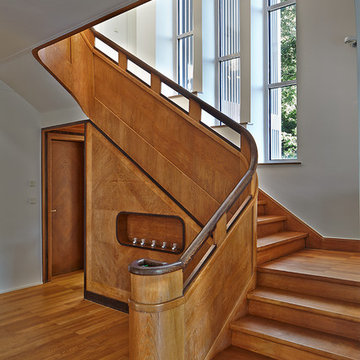
Das bestehende Haus ist traditioneller Bauart und erweckt mit seinem ausladenden Dach und der horizontalen Fassadengliederung einen noblen Eindruck. Auf der Strassenseite befinden sich entlang des Treppenhauses vertikale Schlitzfenster. Der Anbau sollte das bestehende Haus nicht konkurrenzieren, nicht abwerten oder verändern, sondern durch seine Andersartigkeit einen zusätzlichen Schmuck für das Haupthaus darstellen.
Einerseits wollte man von der freien Aussicht profitieren, andererseits will man sich gegen Einsicht schützen. Dem mineralisch verputzten Gebäude wurde ein vertikal gegliedertes Volumen entgegen gesetzt. Die vertikale Lamellenstruktur der Fassade schafft eine gewisse Tiefe innerhalb der Fassade und ein optisch sehr abwechslungsreiches Licht- und Schattenspiel. Diese Leichtigkeit kokettiert mit dem kompakten Haupthaus. Da die Aluminiumlamellen einfach über die Fenster weitergeführt wurden, entstand der gewünschte Sichtschutz und die nötige Verschattung. Die vertikalen Schlitzfenster des Treppenhauses vom Haupthaus harmonieren mit der neuen Fassade.
Bruck + Weckerle Architekten - Luxembourg
http://www.bruck-weckerle.com/HausGZ.html
Alle Fotos ©LUKAS HUNEKE PHOTOGRAPHY - www.lukashuneke.de
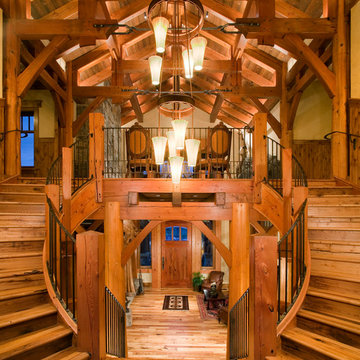
© Gibeon Photography
Inspiration for an expansive country wood curved staircase in Jackson with wood risers.
Inspiration for an expansive country wood curved staircase in Jackson with wood risers.
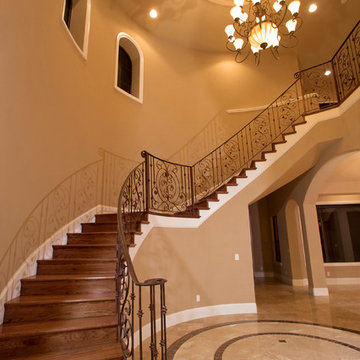
This is an example of an expansive traditional wood curved staircase in Orlando with wood risers.
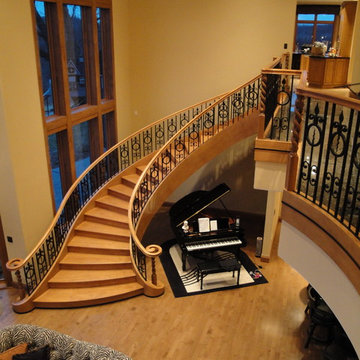
Eclectic mix of materials, patterns, and shapes make this two-story living room unique.
Design ideas for an expansive eclectic wood curved staircase in Milwaukee with wood risers.
Design ideas for an expansive eclectic wood curved staircase in Milwaukee with wood risers.
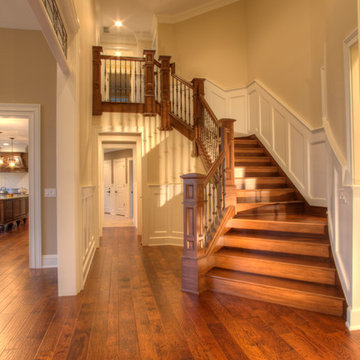
Design ideas for an expansive midcentury wood curved staircase in Cleveland with wood risers.
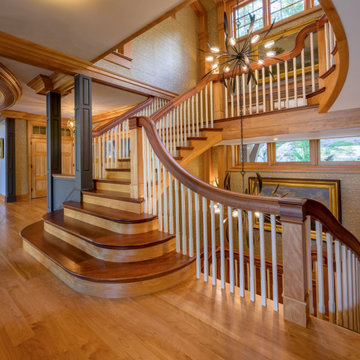
Architectural and Landscape Design By Bonin Architects & Associates
www.boninarchitects.com
Photography by John W. Hession
This is an example of an expansive traditional staircase in Boston.
This is an example of an expansive traditional staircase in Boston.
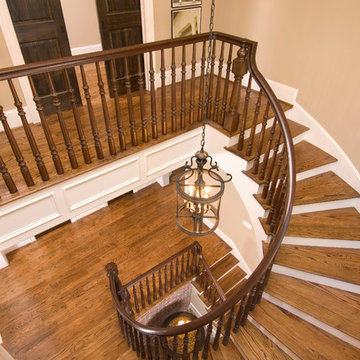
Whitestone Builders
Felix Sanchez
Design ideas for an expansive traditional wood curved staircase in Houston with wood railing.
Design ideas for an expansive traditional wood curved staircase in Houston with wood railing.
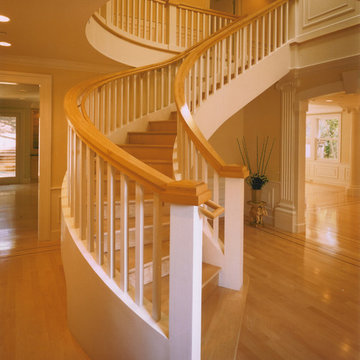
Curved entry stair
Expansive traditional wood curved staircase in San Francisco with wood risers and wood railing.
Expansive traditional wood curved staircase in San Francisco with wood risers and wood railing.
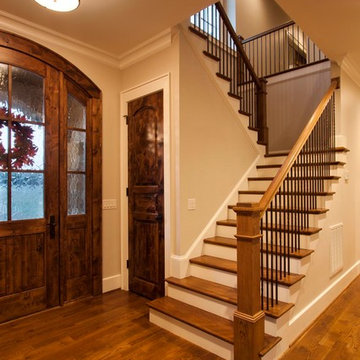
Nestled next to a mountain side and backing up to a creek, this home encompasses the mountain feel. With its neutral yet rich exterior colors and textures, the architecture is simply picturesque. A custom Knotty Alder entry door is preceded by an arched stone column entry porch. White Oak flooring is featured throughout and accentuates the home’s stained beam and ceiling accents. Custom cabinetry in the Kitchen and Great Room create a personal touch unique to only this residence. The Master Bathroom features a free-standing tub and all-tiled shower. Upstairs, the game room boasts a large custom reclaimed barn wood sliding door. The Juliette balcony gracefully over looks the handsome Great Room. Downstairs the screen porch is cozy with a fireplace and wood accents. Sitting perpendicular to the home, the detached three-car garage mirrors the feel of the main house by staying with the same paint colors, and features an all metal roof. The spacious area above the garage is perfect for a future living or storage area.
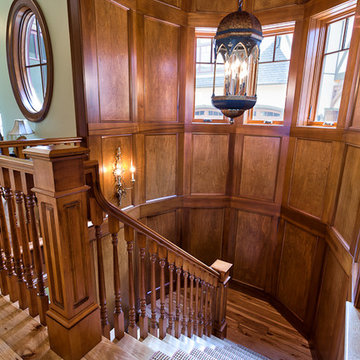
Kevin Meechan Photography
This is an example of an expansive traditional wood u-shaped staircase in Other with wood risers, wood railing and wood walls.
This is an example of an expansive traditional wood u-shaped staircase in Other with wood risers, wood railing and wood walls.
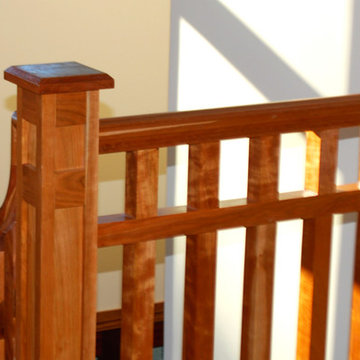
Brian Ehrenfeld
Design ideas for an expansive arts and crafts wood curved staircase in Raleigh with wood risers.
Design ideas for an expansive arts and crafts wood curved staircase in Raleigh with wood risers.
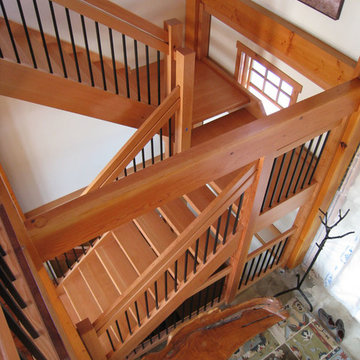
This is an example of an expansive contemporary wood straight staircase in Vancouver with open risers and mixed railing.
Expansive Staircase Design Ideas
1
