Expansive Storage and Wardrobe Design Ideas
Refine by:
Budget
Sort by:Popular Today
161 - 180 of 3,318 photos
Item 1 of 2
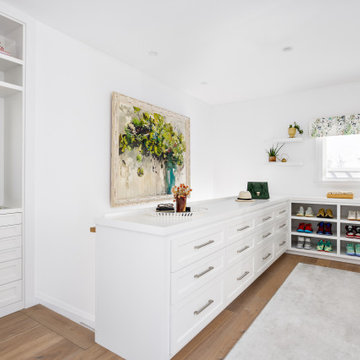
Our clients hired us to completely renovate and furnish their PEI home — and the results were transformative. Inspired by their natural views and love of entertaining, each space in this PEI home is distinctly original yet part of the collective whole.
We used color, patterns, and texture to invite personality into every room: the fish scale tile backsplash mosaic in the kitchen, the custom lighting installation in the dining room, the unique wallpapers in the pantry, powder room and mudroom, and the gorgeous natural stone surfaces in the primary bathroom and family room.
We also hand-designed several features in every room, from custom furnishings to storage benches and shelving to unique honeycomb-shaped bar shelves in the basement lounge.
The result is a home designed for relaxing, gathering, and enjoying the simple life as a couple.
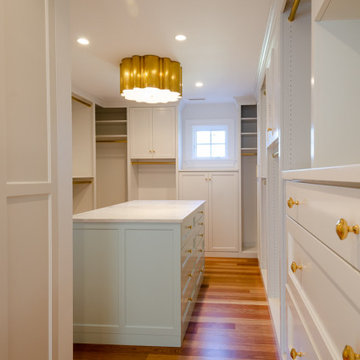
Inspiration for an expansive transitional gender-neutral walk-in wardrobe in Bridgeport with shaker cabinets, white cabinets, light hardwood floors and beige floor.
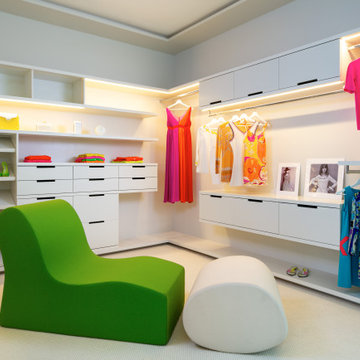
Expansive contemporary gender-neutral walk-in wardrobe in Miami with flat-panel cabinets, white cabinets, carpet and beige floor.
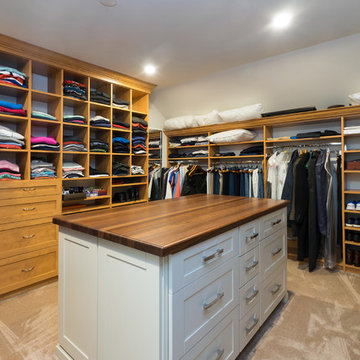
The master bedroom closet boasts custom-built bright maple shelving. The island is topped with a 2-inch cherry wood counter.
This light and airy home in Chadds Ford, PA, was a custom home renovation for long-time clients that included the installation of red oak hardwood floors, the master bedroom, master bathroom, two powder rooms, living room, dining room, study, foyer and staircase. remodel included the removal of an existing deck, replacing it with a beautiful flagstone patio. Each of these spaces feature custom, architectural millwork and custom built-in cabinetry or shelving. A special showcase piece is the continuous, millwork throughout the 3-story staircase. To see other work we've done in this beautiful home, please search in our Projects for Chadds Ford, PA Home Remodel and Chadds Ford, PA Exterior Renovation.
Rudloff Custom Builders has won Best of Houzz for Customer Service in 2014, 2015 2016, 2017 and 2019. We also were voted Best of Design in 2016, 2017, 2018, 2019 which only 2% of professionals receive. Rudloff Custom Builders has been featured on Houzz in their Kitchen of the Week, What to Know About Using Reclaimed Wood in the Kitchen as well as included in their Bathroom WorkBook article. We are a full service, certified remodeling company that covers all of the Philadelphia suburban area. This business, like most others, developed from a friendship of young entrepreneurs who wanted to make a difference in their clients’ lives, one household at a time. This relationship between partners is much more than a friendship. Edward and Stephen Rudloff are brothers who have renovated and built custom homes together paying close attention to detail. They are carpenters by trade and understand concept and execution. Rudloff Custom Builders will provide services for you with the highest level of professionalism, quality, detail, punctuality and craftsmanship, every step of the way along our journey together.
Specializing in residential construction allows us to connect with our clients early in the design phase to ensure that every detail is captured as you imagined. One stop shopping is essentially what you will receive with Rudloff Custom Builders from design of your project to the construction of your dreams, executed by on-site project managers and skilled craftsmen. Our concept: envision our client’s ideas and make them a reality. Our mission: CREATING LIFETIME RELATIONSHIPS BUILT ON TRUST AND INTEGRITY.
Photo Credit: Linda McManus Images
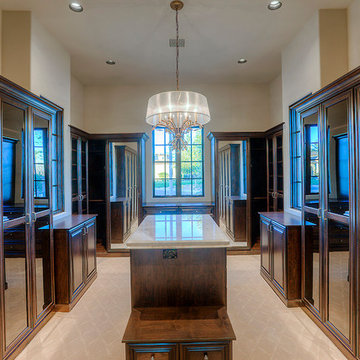
Master closet's built-in storage and mirrored cabinets, the recessed lighting and center island with built-in seating.
Photo of an expansive mediterranean gender-neutral walk-in wardrobe in Phoenix with glass-front cabinets, dark wood cabinets, carpet and beige floor.
Photo of an expansive mediterranean gender-neutral walk-in wardrobe in Phoenix with glass-front cabinets, dark wood cabinets, carpet and beige floor.
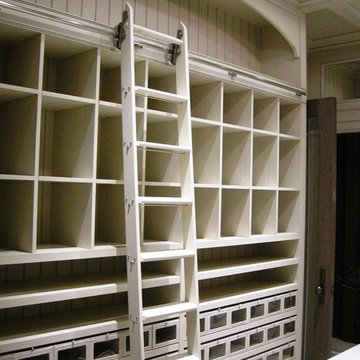
Inspiration for an expansive country gender-neutral walk-in wardrobe in Other with recessed-panel cabinets, white cabinets, carpet and beige floor.
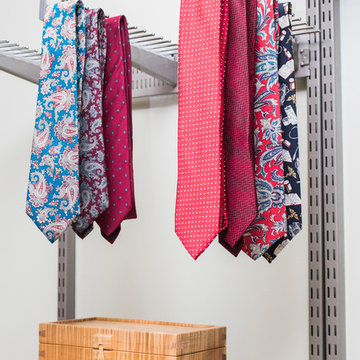
Inspiration for an expansive modern gender-neutral walk-in wardrobe in Providence with flat-panel cabinets, medium wood cabinets, medium hardwood floors and brown floor.
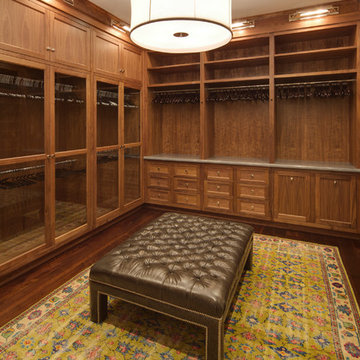
Expansive traditional men's dressing room in Los Angeles with shaker cabinets, dark wood cabinets, dark hardwood floors and brown floor.
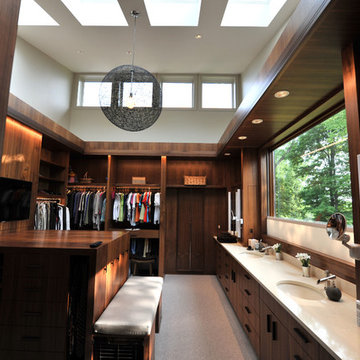
This is an example of an expansive contemporary gender-neutral walk-in wardrobe in Cincinnati with flat-panel cabinets, medium wood cabinets, carpet and brown floor.
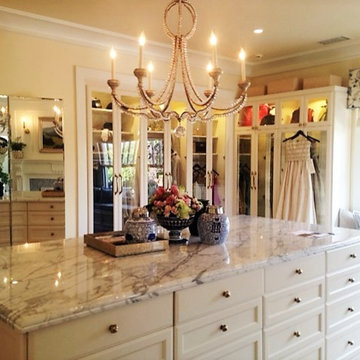
Antique White melamine interiors with painted drawer fronts. Glass insert doors, window seat. built in lighting
Expansive transitional women's walk-in wardrobe in Los Angeles with recessed-panel cabinets, light wood cabinets and medium hardwood floors.
Expansive transitional women's walk-in wardrobe in Los Angeles with recessed-panel cabinets, light wood cabinets and medium hardwood floors.
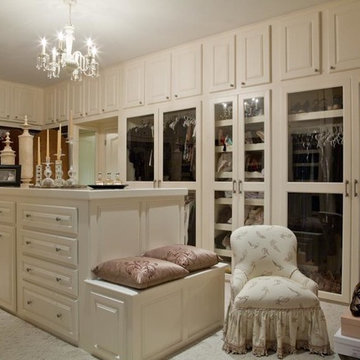
sam gray photography
Design ideas for an expansive traditional women's walk-in wardrobe in Boston with raised-panel cabinets, white cabinets and carpet.
Design ideas for an expansive traditional women's walk-in wardrobe in Boston with raised-panel cabinets, white cabinets and carpet.
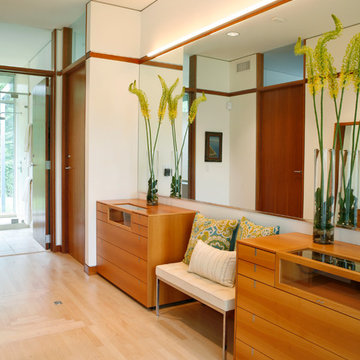
Custom cherry veneer dressers and perimeter moldings accent the dressing room which connects to the master bath. Designed by Architect Philetus Holt III, HMR Architects and built by Lasley Construction.
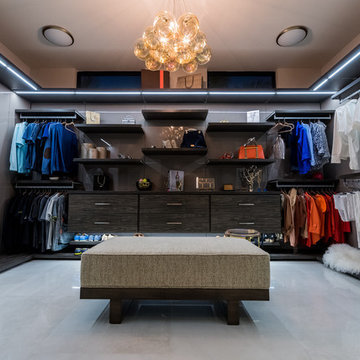
Design ideas for an expansive modern dressing room in Miami with flat-panel cabinets, dark wood cabinets, marble floors and grey floor.
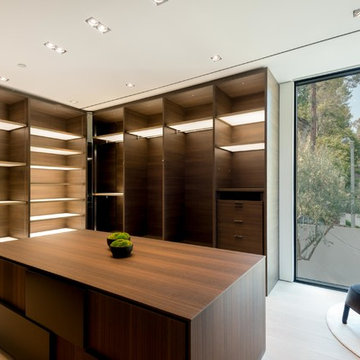
Photography by Matthew Momberger
This is an example of an expansive modern gender-neutral walk-in wardrobe in Los Angeles with open cabinets, dark wood cabinets, laminate floors and beige floor.
This is an example of an expansive modern gender-neutral walk-in wardrobe in Los Angeles with open cabinets, dark wood cabinets, laminate floors and beige floor.
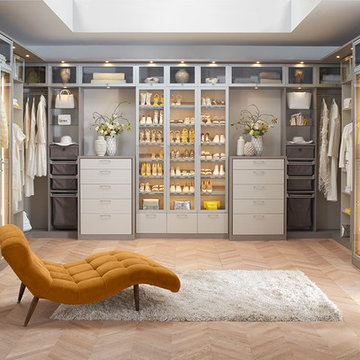
FASHIONISTA WALK-IN
• With a soft palette and rich textural details, fashion meets function for a closet that feels like a personal boutique
• Tesoro™ Linen and Corsican Weave finishes create a soft color palette.
• Matte Aluminum doors with clear glass inserts display shoes and accessories.
• Matte Aluminum hardware adds polish.
• Two built-in chests with drawers, pull-out baskets and hampers offer concealed storage.
• Glass shelves showcase collectibles.
• Lighted shoe storage, lit closet side panels and overhead ambient lighting offer a boutique-like feel.
• LED technology offers energy-efficient lighting.
• Waterfall countertop edge detail and modern top cap create a built-in look.
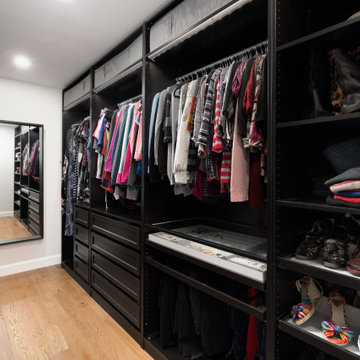
Master bedroom renovation! This beautiful renovation result came from a dedicated team that worked together to create a unified and zen result. The bathroom used to be the walk in closet which is still inside the bathroom space. Oak doors mixed with black hardware give a little coastal feel to this contemporary and classic design. We added a fire place in gas and a built-in for storage and to dress up the very high ceiling. Arched high windows created a nice opportunity for window dressings of curtains and blinds. The two areas are divided by a slight step in the floor, for bedroom and sitting area. An area rug is allocated for each area.
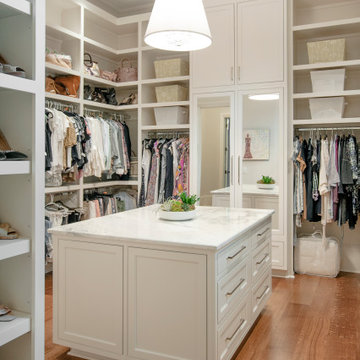
Expansive women's storage and wardrobe in Nashville with beaded inset cabinets, white cabinets, medium hardwood floors and brown floor.
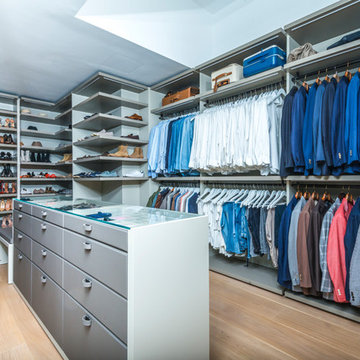
Expansive walk-in closet with an island.
Expansive modern gender-neutral walk-in wardrobe in Miami with open cabinets, grey cabinets and light hardwood floors.
Expansive modern gender-neutral walk-in wardrobe in Miami with open cabinets, grey cabinets and light hardwood floors.
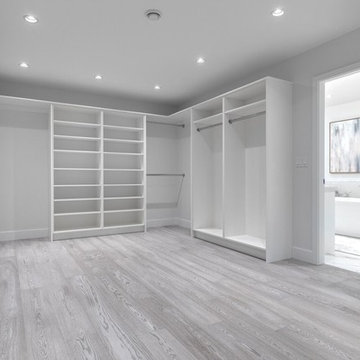
Master closet
Expansive modern gender-neutral walk-in wardrobe in Vancouver with shaker cabinets, white cabinets, light hardwood floors and grey floor.
Expansive modern gender-neutral walk-in wardrobe in Vancouver with shaker cabinets, white cabinets, light hardwood floors and grey floor.
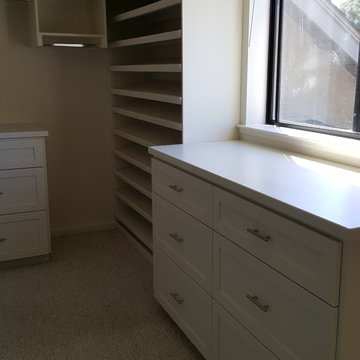
Expansive traditional gender-neutral walk-in wardrobe in Sacramento with shaker cabinets, white cabinets and carpet.
Expansive Storage and Wardrobe Design Ideas
9