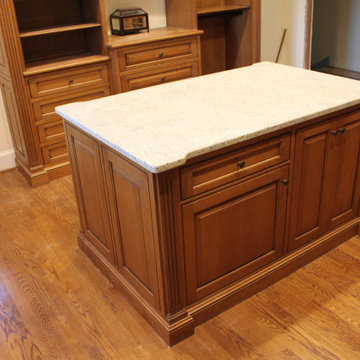Expansive Storage and Wardrobe Design Ideas
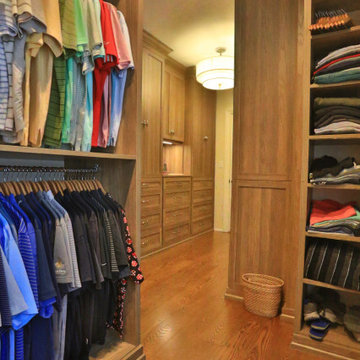
This picture is from the master his side of the closet back into the entrance showing some of the hanging storage.
Expansive traditional gender-neutral walk-in wardrobe in New York with shaker cabinets, medium wood cabinets and medium hardwood floors.
Expansive traditional gender-neutral walk-in wardrobe in New York with shaker cabinets, medium wood cabinets and medium hardwood floors.
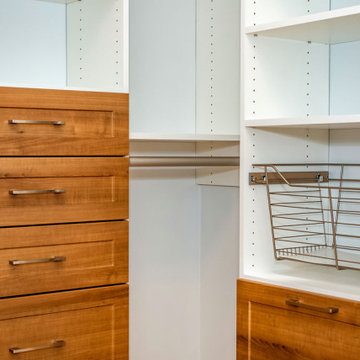
Expansive traditional storage and wardrobe in Portland Maine with medium hardwood floors and brown floor.
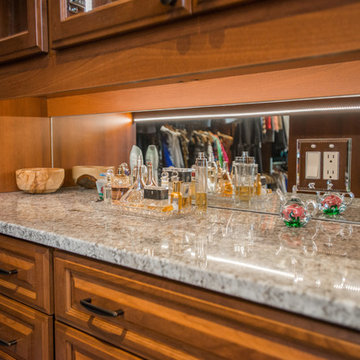
This beautiful closet is part of a new construction build with Comito Building and Design. The room is approx 16' x 16' with ceiling over 14' in some areas. This allowed us to do triple hang with pull down rods to maximize storage. We created a "showcase" for treasured items in a lighted cabinet with glass doors and glass shelves. Even CInderella couldn't have asked more from her Prince Charming!
Photographed by Libbie Martin
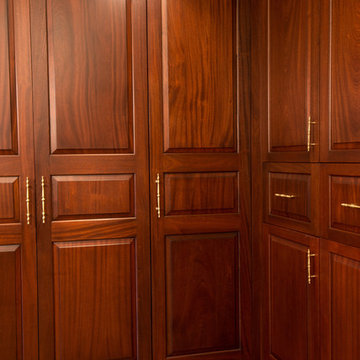
Design ideas for an expansive traditional gender-neutral dressing room in Philadelphia with raised-panel cabinets, dark wood cabinets and medium hardwood floors.
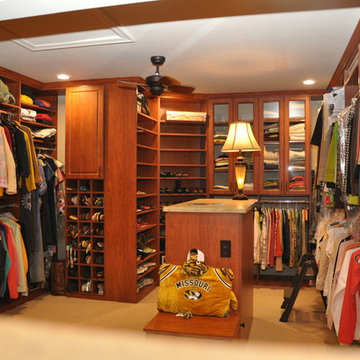
Truly custom closets can create creative storage solutions. Floor to ceiling cabinets utilize every inch of storage. Raised panel drawer fronts, glass doors, a pull-down wardrobe rail, and a granite counter top take functional to beautiful.
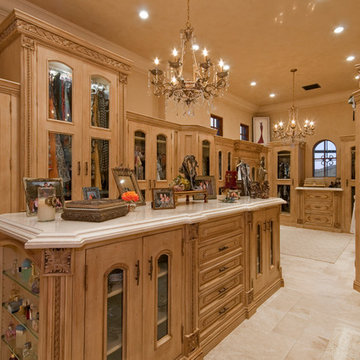
Luxury homes with elegant granite work selected by Fratantoni Interior Designers.
Follow us on Pinterest, Twitter, Facebook and Instagram for more inspirational photos with granite!!
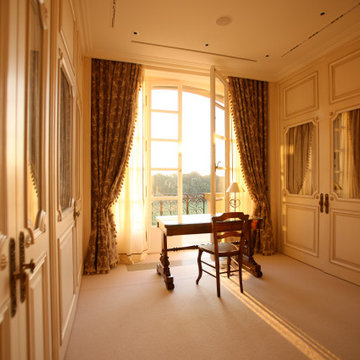
Geneva house shoot commissioned by Victoria Fairfax interiors.
Photo of an expansive transitional dressing room in London.
Photo of an expansive transitional dressing room in London.
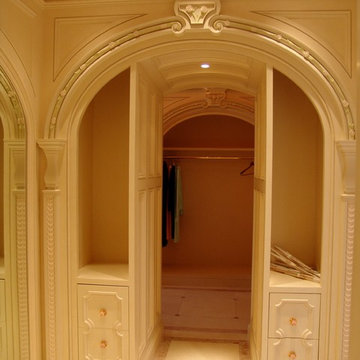
Expansive traditional men's storage and wardrobe in Dallas with glass-front cabinets and medium wood cabinets.
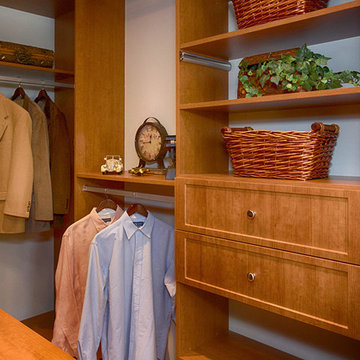
JLG Design
Expansive transitional gender-neutral dressing room in New York with recessed-panel cabinets, medium wood cabinets, medium hardwood floors and brown floor.
Expansive transitional gender-neutral dressing room in New York with recessed-panel cabinets, medium wood cabinets, medium hardwood floors and brown floor.
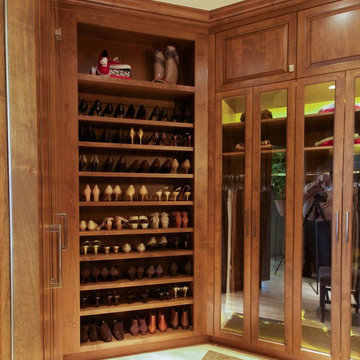
For the closet that has everything there is never enough storage for shoes
Kevin Kurbs Design & Photography
Inspiration for an expansive eclectic gender-neutral walk-in wardrobe in Seattle with raised-panel cabinets, medium wood cabinets and light hardwood floors.
Inspiration for an expansive eclectic gender-neutral walk-in wardrobe in Seattle with raised-panel cabinets, medium wood cabinets and light hardwood floors.

Try something different by adding texture to your closet doors.
Inspiration for an expansive gender-neutral walk-in wardrobe in Houston with raised-panel cabinets, beige cabinets and carpet.
Inspiration for an expansive gender-neutral walk-in wardrobe in Houston with raised-panel cabinets, beige cabinets and carpet.
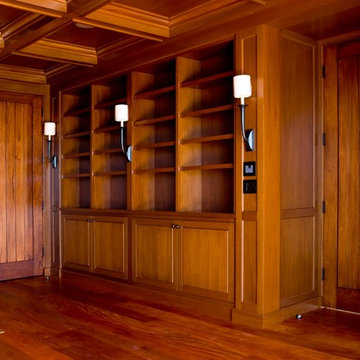
This is an example of an expansive tropical dressing room in Santa Barbara with raised-panel cabinets, dark wood cabinets, dark hardwood floors and brown floor.
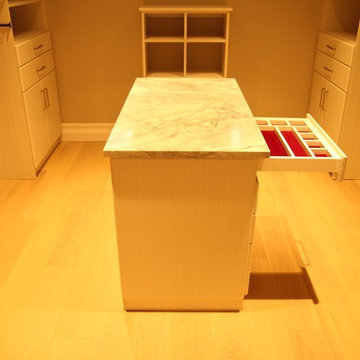
Oleg Ivanov
Inspiration for an expansive mediterranean gender-neutral dressing room in Vancouver with flat-panel cabinets, white cabinets and light hardwood floors.
Inspiration for an expansive mediterranean gender-neutral dressing room in Vancouver with flat-panel cabinets, white cabinets and light hardwood floors.
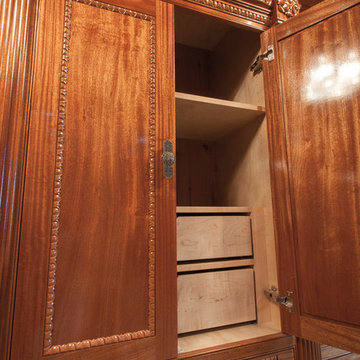
Inspiration for an expansive traditional women's walk-in wardrobe in San Diego with beaded inset cabinets, medium wood cabinets and travertine floors.
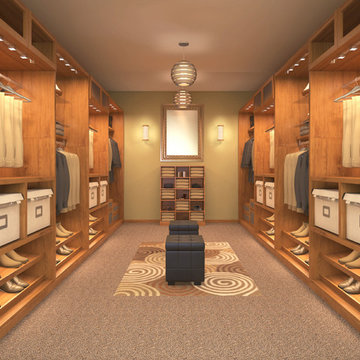
Inspiration for an expansive modern men's dressing room with glass-front cabinets and medium wood cabinets.
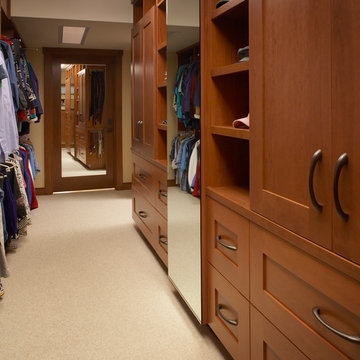
Inspiration for an expansive contemporary gender-neutral walk-in wardrobe in San Francisco with shaker cabinets, medium wood cabinets, carpet and beige floor.
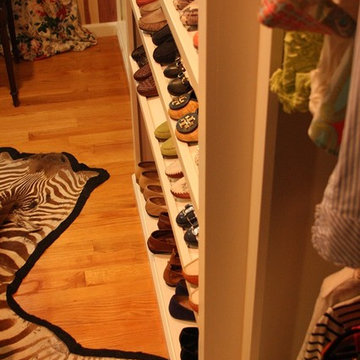
K. Priscilla Jones
This is an example of an expansive gender-neutral walk-in wardrobe in DC Metro with medium hardwood floors.
This is an example of an expansive gender-neutral walk-in wardrobe in DC Metro with medium hardwood floors.

Roof rafter and ceiling joist framing for 2nd floor walk-in master closet.
Photo of an expansive traditional gender-neutral walk-in wardrobe in Other.
Photo of an expansive traditional gender-neutral walk-in wardrobe in Other.
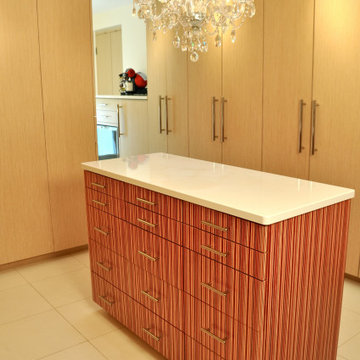
When they briefed us on these two dressing rooms, our clients envisioned luxurious and highly functional dressing spaces inspired by Hollywood's makeup artist studios and Carrie Bradshaw’s iconic dressing room in Sex and the City.
Conceived around a central island fitted with red alabaster veneer, a composite veneer made of vibrant reds and spicy oranges alternating with citrus yellows, 'Her' dressing room is fitted with white-washed oak veneered wardrobes individually designed to include a customised space for every item, from dresses and shirts to shoes and purses.
Featuring a combination of carefully selected statement pieces such as a dazzling crystal chandelier or a flamboyant hand-blown glass vessel, it is split into two separate spaces, a 'hair and make-up station' fitted with a custom-built mirror with dimmable spotlights and the actual 'dressing room' fitted with floor-to-ceiling furnishings of rigorous and highly functional design.
Set up around an imposing central island dressed with dark Wenge wood veneer of exquisite quality, 'His' dressing room features a combination of carefully selected statement pieces such as a floating sculptural pendant light and a comfortable Barcelona® Stool with floor-to-ceiling fitted furnishings of rigorous and highly functional design.
Champagne honed travertine flooring tiles complete these enchanting spaces. The two dressing rooms cover a total of 45 m2.
Expansive Storage and Wardrobe Design Ideas
3
