Expansive Storage and Wardrobe Design Ideas with Black Floor
Refine by:
Budget
Sort by:Popular Today
1 - 10 of 10 photos
Item 1 of 3
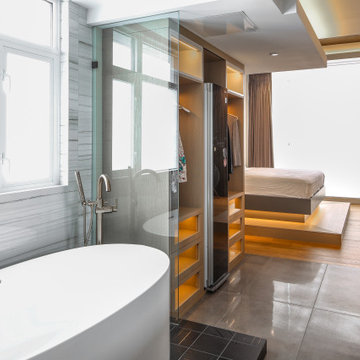
Design ideas for an expansive contemporary gender-neutral walk-in wardrobe in Vancouver with glass-front cabinets, light wood cabinets, concrete floors and black floor.
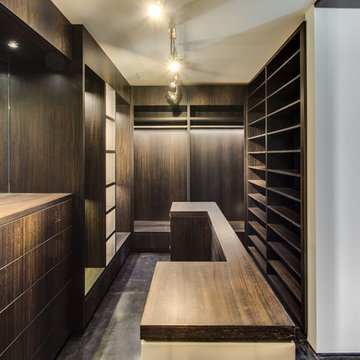
Photo of an expansive industrial gender-neutral dressing room in Chicago with open cabinets, dark wood cabinets, concrete floors and black floor.
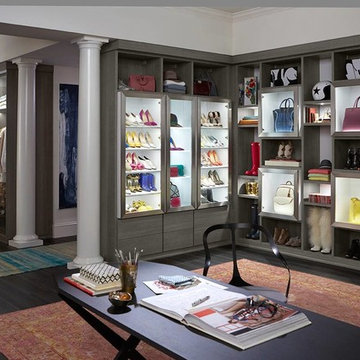
This is an example of an expansive transitional women's walk-in wardrobe in Philadelphia with flat-panel cabinets, dark wood cabinets, dark hardwood floors and black floor.
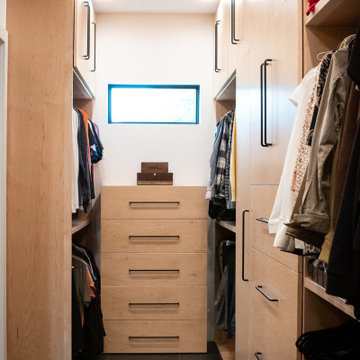
The master bedroom suite exudes elegance and functionality with a spacious walk-in closet boasting versatile storage solutions. The bedroom itself boasts a striking full-wall headboard crafted from painted black beadboard, complemented by aged oak flooring and adjacent black matte tile in the bath and closet areas. Custom nightstands on either side of the bed provide convenience, illuminated by industrial rope pendants overhead. The master bath showcases an industrial aesthetic with white subway tile, aged oak cabinetry, and a luxurious walk-in shower. Black plumbing fixtures and hardware add a sophisticated touch, completing this harmoniously designed and well-appointed master suite.
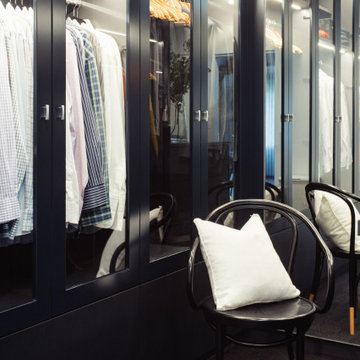
A large dressing room featuring glass paned doors in two pack polyurethane painted in Dulux Battalion.
The low sections of the wardrobe feature drawers for shoes and winter wear.
A tall double sided cabinet makes the most of the available floor space for much needed hanging space which graduates down to a his/hers dressing table with a lift up top for convenient access to jewellery.
The island is finished with a convenient seat ready for putting on shoes in comfort.
On the practical side, a handy fold down ironing board is concealed into a purpose designed wall recess.
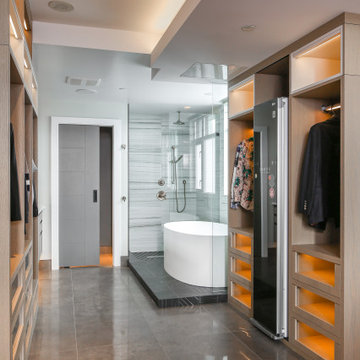
Expansive contemporary gender-neutral walk-in wardrobe in Vancouver with glass-front cabinets, light wood cabinets, concrete floors and black floor.
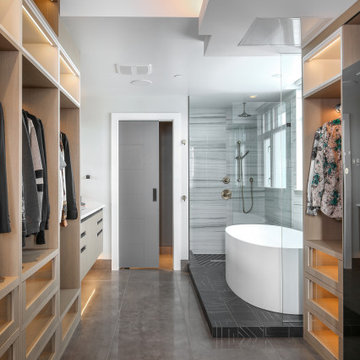
Design ideas for an expansive contemporary gender-neutral walk-in wardrobe in Vancouver with glass-front cabinets, light wood cabinets, concrete floors and black floor.
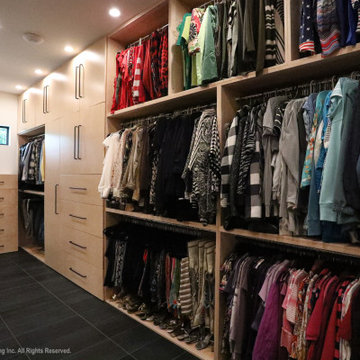
The master bedroom suite exudes elegance and functionality with a spacious walk-in closet boasting versatile storage solutions. The bedroom itself boasts a striking full-wall headboard crafted from painted black beadboard, complemented by aged oak flooring and adjacent black matte tile in the bath and closet areas. Custom nightstands on either side of the bed provide convenience, illuminated by industrial rope pendants overhead. The master bath showcases an industrial aesthetic with white subway tile, aged oak cabinetry, and a luxurious walk-in shower. Black plumbing fixtures and hardware add a sophisticated touch, completing this harmoniously designed and well-appointed master suite.
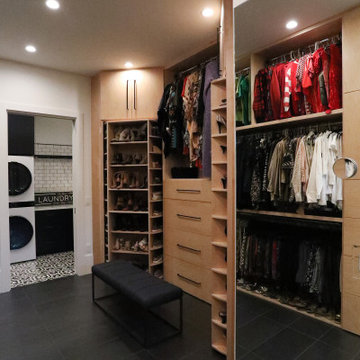
The master bedroom suite exudes elegance and functionality with a spacious walk-in closet boasting versatile storage solutions. The bedroom itself boasts a striking full-wall headboard crafted from painted black beadboard, complemented by aged oak flooring and adjacent black matte tile in the bath and closet areas. Custom nightstands on either side of the bed provide convenience, illuminated by industrial rope pendants overhead. The master bath showcases an industrial aesthetic with white subway tile, aged oak cabinetry, and a luxurious walk-in shower. Black plumbing fixtures and hardware add a sophisticated touch, completing this harmoniously designed and well-appointed master suite.
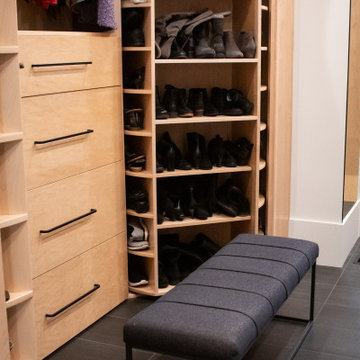
The master bedroom suite exudes elegance and functionality with a spacious walk-in closet boasting versatile storage solutions. The bedroom itself boasts a striking full-wall headboard crafted from painted black beadboard, complemented by aged oak flooring and adjacent black matte tile in the bath and closet areas. Custom nightstands on either side of the bed provide convenience, illuminated by industrial rope pendants overhead. The master bath showcases an industrial aesthetic with white subway tile, aged oak cabinetry, and a luxurious walk-in shower. Black plumbing fixtures and hardware add a sophisticated touch, completing this harmoniously designed and well-appointed master suite.
Expansive Storage and Wardrobe Design Ideas with Black Floor
1