Expansive Storage and Wardrobe Design Ideas with Dark Wood Cabinets
Refine by:
Budget
Sort by:Popular Today
1 - 20 of 365 photos
Item 1 of 3
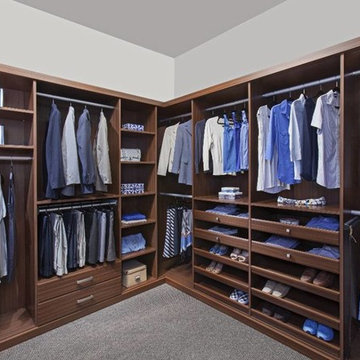
Design ideas for an expansive gender-neutral walk-in wardrobe in Nashville with dark wood cabinets.
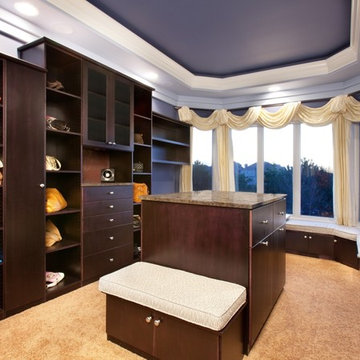
Serenity comes to mind when entering this closet. The window seat draped with flowing curtains is a great place to unwind. A make up station where one can fix oneself up in a relaxing environment adds an uniqueness to this closet.
This master closet features four hampers, clothing storage, a makeup area with a center pull up mirror with cosmetic storage and a special curved storage bench with a spectacular view. Blackberry finish on maple cabinets. Marcia Spinosa/Designer for Closet Organizing Systems
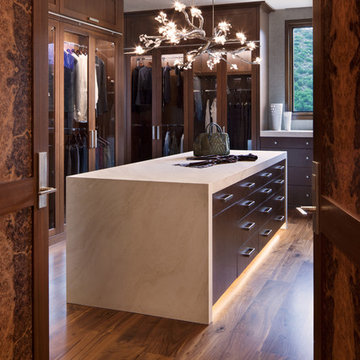
David O. Marlow
Design ideas for an expansive contemporary gender-neutral walk-in wardrobe in Denver with glass-front cabinets, dark wood cabinets, dark hardwood floors and brown floor.
Design ideas for an expansive contemporary gender-neutral walk-in wardrobe in Denver with glass-front cabinets, dark wood cabinets, dark hardwood floors and brown floor.
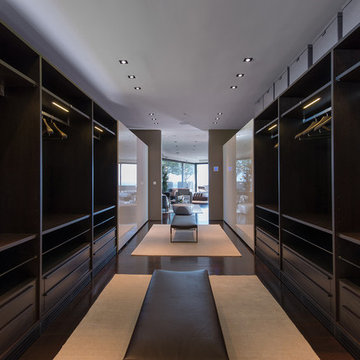
Laurel Way Beverly Hills luxury home modern primary bedroom suite dressing room & closet. Photo by William MacCollum.
Design ideas for an expansive modern gender-neutral walk-in wardrobe in Los Angeles with open cabinets, dark wood cabinets, brown floor and recessed.
Design ideas for an expansive modern gender-neutral walk-in wardrobe in Los Angeles with open cabinets, dark wood cabinets, brown floor and recessed.
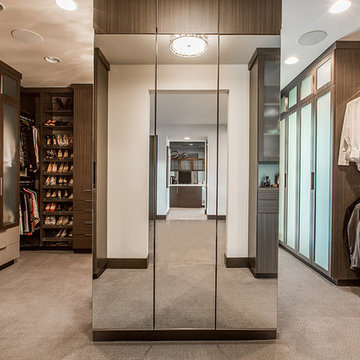
Expansive contemporary gender-neutral walk-in wardrobe in Las Vegas with glass-front cabinets, dark wood cabinets, carpet and brown floor.
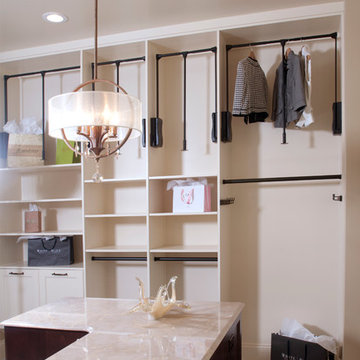
The perfect design for a growing family, the innovative Ennerdale combines the best of a many classic architectural styles for an appealing and updated transitional design. The exterior features a European influence, with rounded and abundant windows, a stone and stucco façade and interesting roof lines. Inside, a spacious floor plan accommodates modern family living, with a main level that boasts almost 3,000 square feet of space, including a large hearth/living room, a dining room and kitchen with convenient walk-in pantry. Also featured is an instrument/music room, a work room, a spacious master bedroom suite with bath and an adjacent cozy nursery for the smallest members of the family.
The additional bedrooms are located on the almost 1,200-square-foot upper level each feature a bath and are adjacent to a large multi-purpose loft that could be used for additional sleeping or a craft room or fun-filled playroom. Even more space – 1,800 square feet, to be exact – waits on the lower level, where an inviting family room with an optional tray ceiling is the perfect place for game or movie night. Other features include an exercise room to help you stay in shape, a wine cellar, storage area and convenient guest bedroom and bath.

cabina armadio
This is an example of an expansive contemporary gender-neutral walk-in wardrobe in Other with open cabinets, dark wood cabinets, medium hardwood floors and beige floor.
This is an example of an expansive contemporary gender-neutral walk-in wardrobe in Other with open cabinets, dark wood cabinets, medium hardwood floors and beige floor.
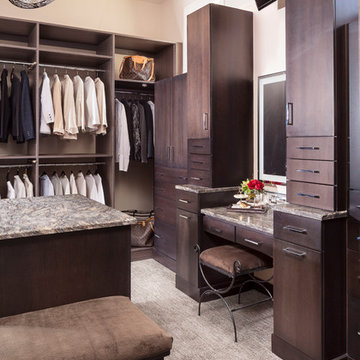
Brenner Photography
Photo of an expansive contemporary gender-neutral walk-in wardrobe in Other with flat-panel cabinets, dark wood cabinets, carpet and grey floor.
Photo of an expansive contemporary gender-neutral walk-in wardrobe in Other with flat-panel cabinets, dark wood cabinets, carpet and grey floor.
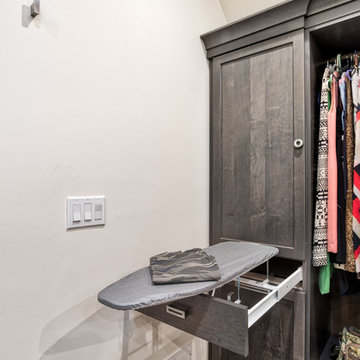
Built-in ironing board for easy accessibility and use!
Photos by Chris Veith
Photo of an expansive transitional gender-neutral walk-in wardrobe in New York with flat-panel cabinets, dark wood cabinets and light hardwood floors.
Photo of an expansive transitional gender-neutral walk-in wardrobe in New York with flat-panel cabinets, dark wood cabinets and light hardwood floors.
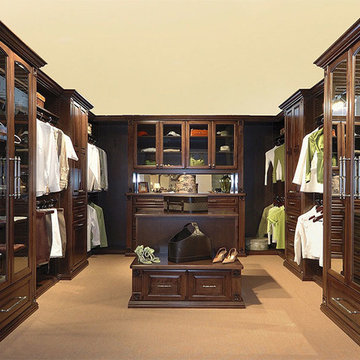
Inspiration for an expansive traditional gender-neutral walk-in wardrobe in Toronto with open cabinets, dark wood cabinets, medium hardwood floors and brown floor.
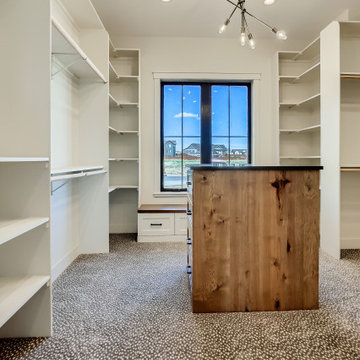
Expansive country gender-neutral walk-in wardrobe in Denver with shaker cabinets, dark wood cabinets, carpet and brown floor.
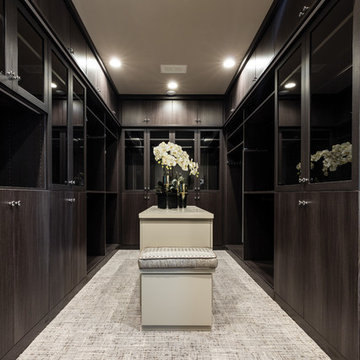
This is an example of an expansive transitional dressing room in Dallas with flat-panel cabinets, dark wood cabinets, carpet and grey floor.
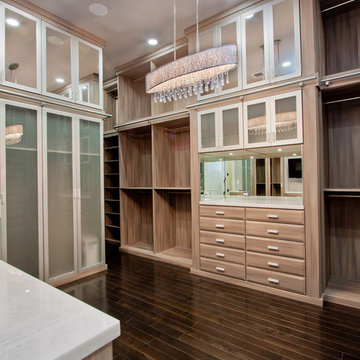
Expansive transitional women's walk-in wardrobe in Miami with raised-panel cabinets, dark wood cabinets and dark hardwood floors.
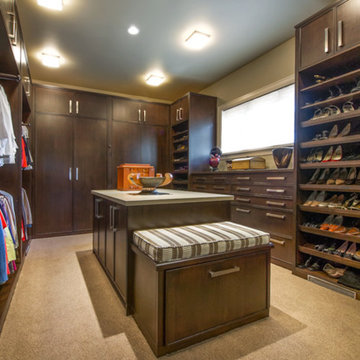
Inspiration for an expansive traditional gender-neutral walk-in wardrobe in Denver with recessed-panel cabinets, dark wood cabinets and carpet.
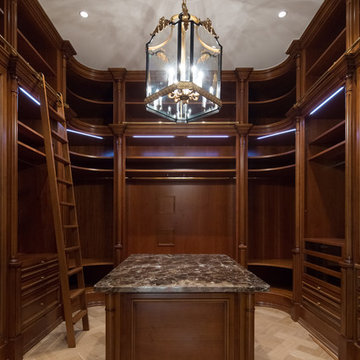
Архитектурная студия: Artechnology
Photo of an expansive traditional walk-in wardrobe in Moscow with open cabinets, dark wood cabinets, medium hardwood floors and beige floor.
Photo of an expansive traditional walk-in wardrobe in Moscow with open cabinets, dark wood cabinets, medium hardwood floors and beige floor.
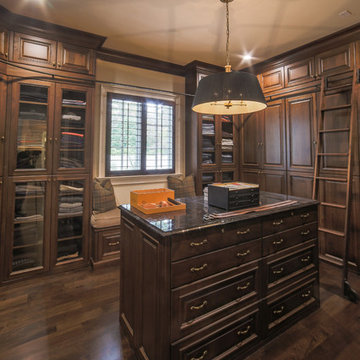
The gentleman's closet contains walnut, raised panel cabinets that reach to the ceiling, customized by the home owner not only to hold clothing and accessories, but to also look like a fine clothier. A drum-style Baker chandelier hangs over the island, and recessed LED lights are designed to come on when the doors are opened. A rolling brass ladder circles the room so that lesser used items can be reached on the upper cabinets. Ralph Lauren wool plaid wool pillows and mohair seat adorn the bench under the window. The plantation shuts are painted in a masculine color to compliment the room.
Designed by Melodie Durham of Durham Designs & Consulting, LLC. Photo by Livengood Photographs [www.livengoodphotographs.com/design].
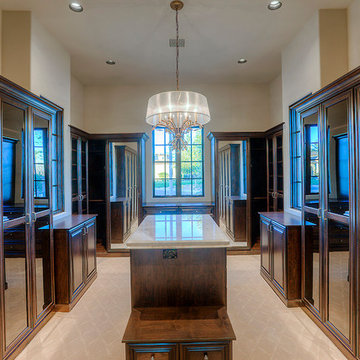
Master closet's built-in storage and mirrored cabinets, the recessed lighting and center island with built-in seating.
Photo of an expansive mediterranean gender-neutral walk-in wardrobe in Phoenix with glass-front cabinets, dark wood cabinets, carpet and beige floor.
Photo of an expansive mediterranean gender-neutral walk-in wardrobe in Phoenix with glass-front cabinets, dark wood cabinets, carpet and beige floor.
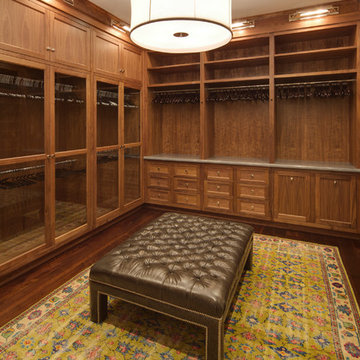
Expansive traditional men's dressing room in Los Angeles with shaker cabinets, dark wood cabinets, dark hardwood floors and brown floor.
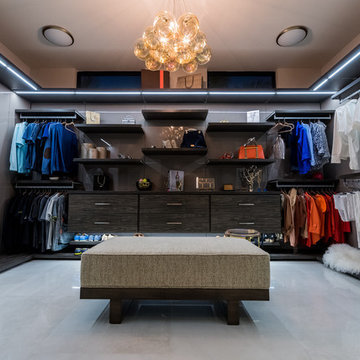
Design ideas for an expansive modern dressing room in Miami with flat-panel cabinets, dark wood cabinets, marble floors and grey floor.
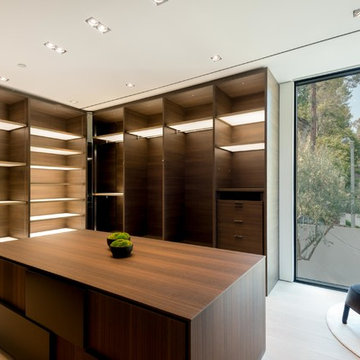
Photography by Matthew Momberger
This is an example of an expansive modern gender-neutral walk-in wardrobe in Los Angeles with open cabinets, dark wood cabinets, laminate floors and beige floor.
This is an example of an expansive modern gender-neutral walk-in wardrobe in Los Angeles with open cabinets, dark wood cabinets, laminate floors and beige floor.
Expansive Storage and Wardrobe Design Ideas with Dark Wood Cabinets
1