Expansive Storage and Wardrobe Design Ideas with Glass-front Cabinets
Refine by:
Budget
Sort by:Popular Today
1 - 20 of 240 photos
Item 1 of 3
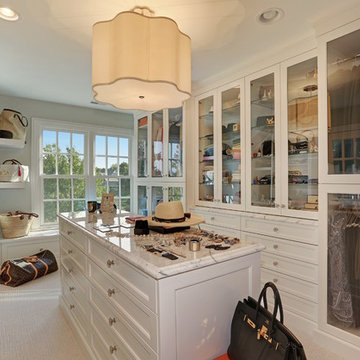
Walk-in closet with glass doors, an island, and lots of storage for clothes and accessories
Expansive traditional women's walk-in wardrobe in Chicago with white cabinets, carpet, glass-front cabinets and beige floor.
Expansive traditional women's walk-in wardrobe in Chicago with white cabinets, carpet, glass-front cabinets and beige floor.
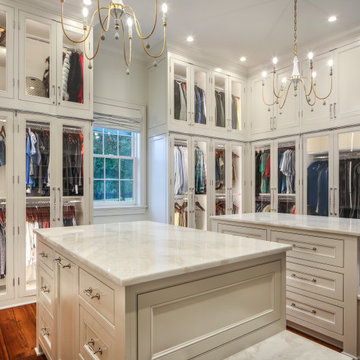
This is an example of an expansive transitional gender-neutral walk-in wardrobe in New Orleans with glass-front cabinets, white cabinets, medium hardwood floors, brown floor and vaulted.
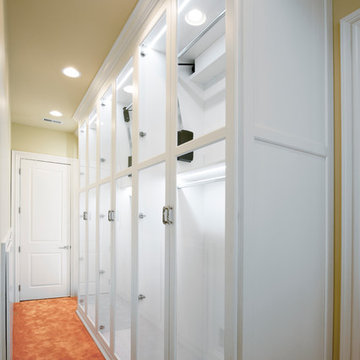
Designed by Sue Tinker of Closet Works
An additional corridor off this main section adds even more closet space. It is outfitted with floor to ceiling glass door cabinets — each with double hanging space.
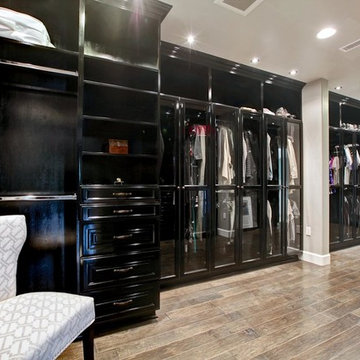
Inspiration for an expansive contemporary gender-neutral walk-in wardrobe in Orange County with glass-front cabinets, black cabinets and medium hardwood floors.
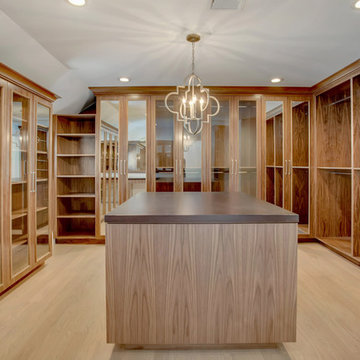
Expansive walk-in closet with island dresser, vanity, with medium hardwood finish and glass panel closets of this updated 1940's Custom Cape Ranch.
Architect: T.J. Costello - Hierarchy Architecture + Design, PLLC
Interior Designer: Helena Clunies-Ross
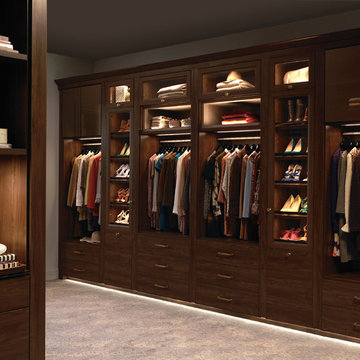
Classic finishes and subtle details create a large walk in closet that is refined and luxurious but also warm and inviting.
• Lago® Sorrento finish with Tesoro™ Corsican Weave accents
• LED lighting illuminates the space with toe kick lights, wardrobe lights, shelf lights and cubby lights
• Backpainted glass waterfall countertop in Bronze Gloss
• 5-part Modern Miter doors with clear glass
• Aluminum Frame doors with Oil-rubbed Bronze finish and Bronze Gloss backpainted glass
• Modern Bronze hardware
• Traditional crown molding, fascia and vertical trim add substance to the design
• Angled shoe shelves with Oil-rubbed Bronze fences
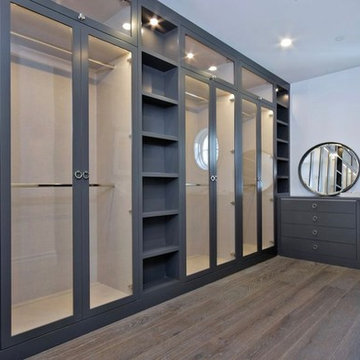
His master closet in gray tones.
Expansive transitional gender-neutral walk-in wardrobe in Los Angeles with dark hardwood floors, glass-front cabinets, grey cabinets and brown floor.
Expansive transitional gender-neutral walk-in wardrobe in Los Angeles with dark hardwood floors, glass-front cabinets, grey cabinets and brown floor.
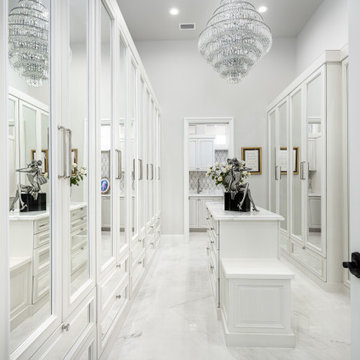
We love this master closet's sparkling chandeliers and marble floor.
Inspiration for an expansive modern women's walk-in wardrobe in Phoenix with glass-front cabinets, white cabinets, marble floors, white floor and coffered.
Inspiration for an expansive modern women's walk-in wardrobe in Phoenix with glass-front cabinets, white cabinets, marble floors, white floor and coffered.
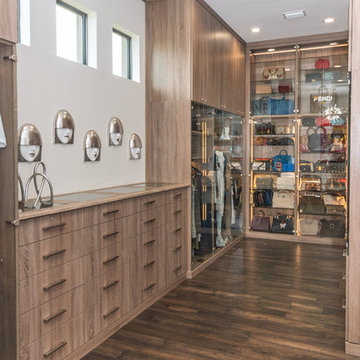
Inspiration for an expansive contemporary gender-neutral walk-in wardrobe in Tampa with glass-front cabinets, light wood cabinets, medium hardwood floors and brown floor.
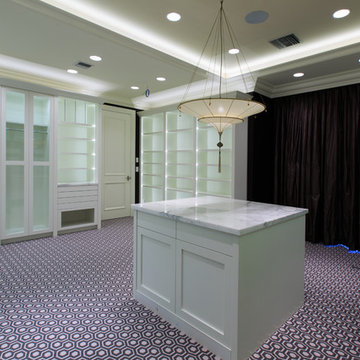
Robert Madrid Photography
Design ideas for an expansive transitional women's walk-in wardrobe in Miami with glass-front cabinets, white cabinets and carpet.
Design ideas for an expansive transitional women's walk-in wardrobe in Miami with glass-front cabinets, white cabinets and carpet.
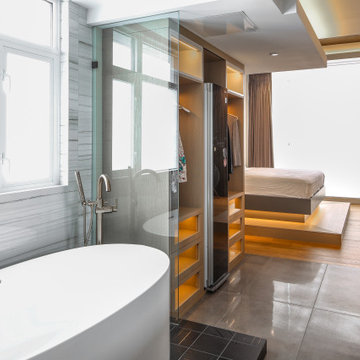
Design ideas for an expansive contemporary gender-neutral walk-in wardrobe in Vancouver with glass-front cabinets, light wood cabinets, concrete floors and black floor.
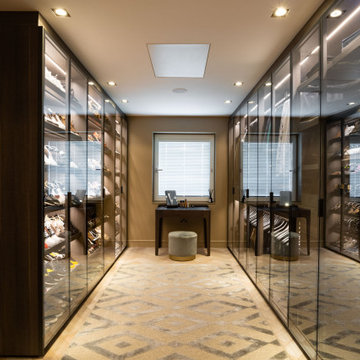
Expansive contemporary gender-neutral walk-in wardrobe in London with glass-front cabinets, dark wood cabinets, light hardwood floors and beige floor.
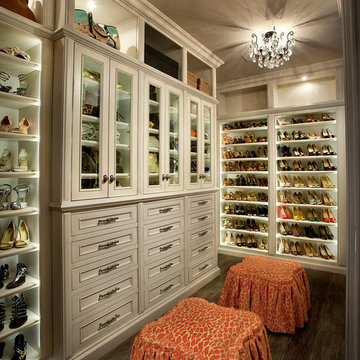
This is an example of an expansive mediterranean women's dressing room in Phoenix with white cabinets, dark hardwood floors, glass-front cabinets and brown floor.
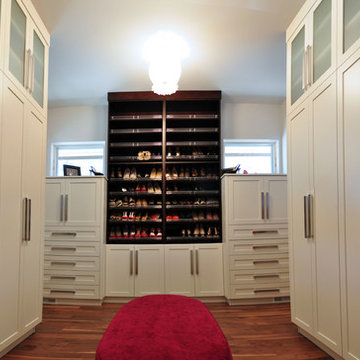
Located in a unique and private end of a cul-de-sac with spectacular, panoramic view of the South Thompson river valley, the city of Kamloops and Kamloops Lake. The front and back window walls create transparency through the core of this beautiful home. The open spiral staircase adds to the unencumbered spaciousness of the integrated living spaces. Expansive garden doors provide seamless transitions to backyard patio and pool areas.
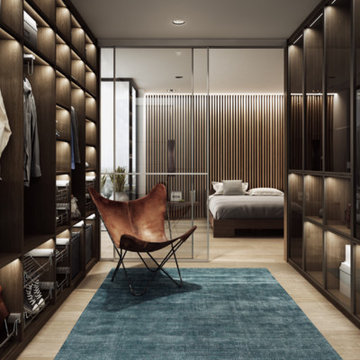
Komandor Düsseldorf
Begehbarer Kleiderschrank zwischen Schlaf- und Wohnraum.
Dezent beleuchtet in Brauntönen sorgt der Schrank für eine aufgeräumte und wohnliche Ausstrahlung. Rechts sorgen transparente Drehtüren für zusätzlichen Staubschutz, links in der offenen Variante wurden viele ausziehbare Schrankaccessoires eingesetzt.
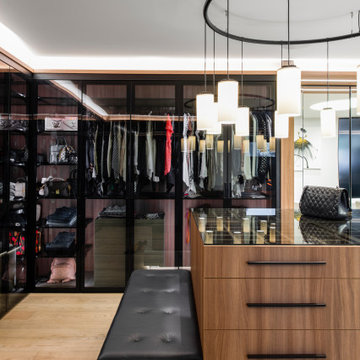
Photo of an expansive contemporary gender-neutral walk-in wardrobe in Sydney with glass-front cabinets and medium hardwood floors.
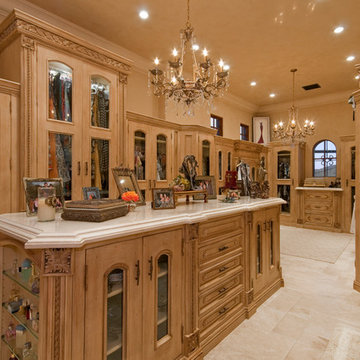
Custom Luxury Closets for your Inspiration by Fratantoni Interior Designers.
Follow us on Pinterest, Facebook, Instagram and Twitter for more inspiring photos!
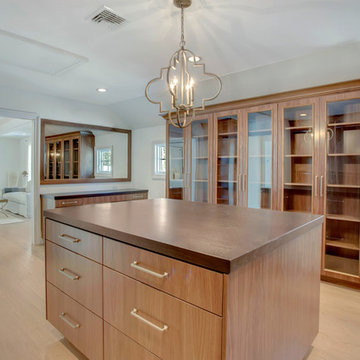
Expansive walk-in closet with island dresser, vanity, with medium hardwood finish and glass panel closets of this updated 1940's Custom Cape Ranch.
Architect: T.J. Costello - Hierarchy Architecture + Design, PLLC
Interior Designer: Helena Clunies-Ross
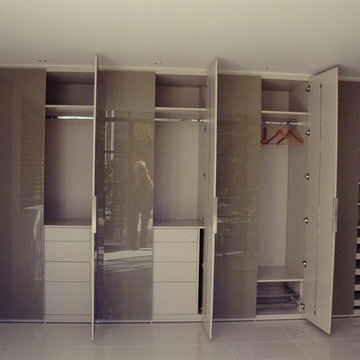
Ici nous avons conçu une armoire sur mesures dans une chambre. En utilisant la totalité du pan de mur. Pour avoir une harmonie totale dans la pièce.
Sur cette photo nous pouvons voir les différents aménagements dans le dressing. Ces éléments sont composables et sont choisi à la demande du client.
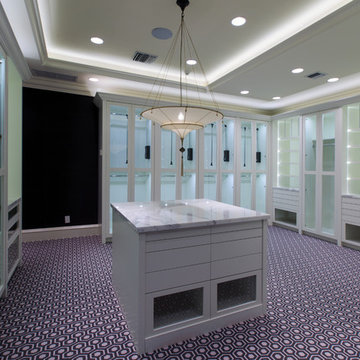
Robert Madrid Photography
Photo of an expansive transitional women's walk-in wardrobe in Miami with glass-front cabinets, white cabinets and carpet.
Photo of an expansive transitional women's walk-in wardrobe in Miami with glass-front cabinets, white cabinets and carpet.
Expansive Storage and Wardrobe Design Ideas with Glass-front Cabinets
1