Expansive Three-storey Exterior Design Ideas
Refine by:
Budget
Sort by:Popular Today
1 - 20 of 9,630 photos
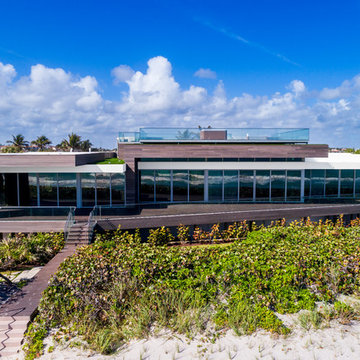
Ocean front, VEIW Windows.
Expansive contemporary three-storey glass multi-coloured house exterior in Miami.
Expansive contemporary three-storey glass multi-coloured house exterior in Miami.
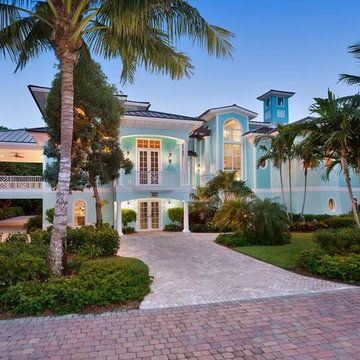
Front Exterior View of a Multi-level home located across the street from a Beautiful Captiva, FL Beach
Inspiration for an expansive beach style three-storey stucco blue house exterior in Miami with a hip roof and a metal roof.
Inspiration for an expansive beach style three-storey stucco blue house exterior in Miami with a hip roof and a metal roof.
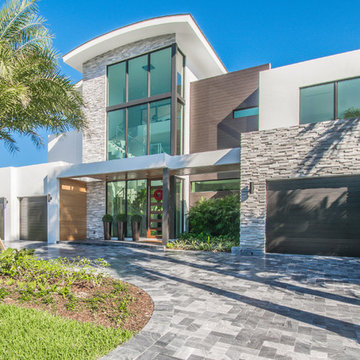
J Quick Studios LLC
Photo of an expansive contemporary three-storey white exterior in Miami with mixed siding and a flat roof.
Photo of an expansive contemporary three-storey white exterior in Miami with mixed siding and a flat roof.
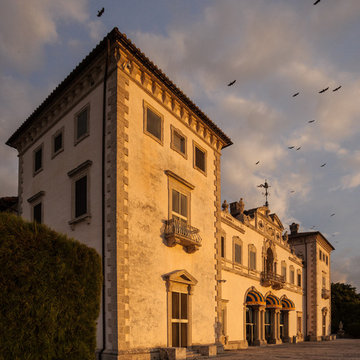
The back of Vizcaya faceing the sunrise over Biscayne Bay
photography by Bill Sumner
Photo of an expansive mediterranean three-storey concrete beige exterior in Miami.
Photo of an expansive mediterranean three-storey concrete beige exterior in Miami.

Photo of an expansive country three-storey white house exterior in Denver with mixed siding, a gable roof, a metal roof, a black roof and board and batten siding.
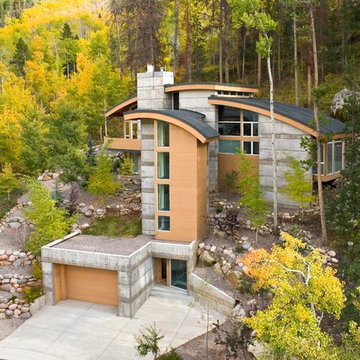
Gravity Shots
Design ideas for an expansive contemporary three-storey concrete exterior in Denver.
Design ideas for an expansive contemporary three-storey concrete exterior in Denver.
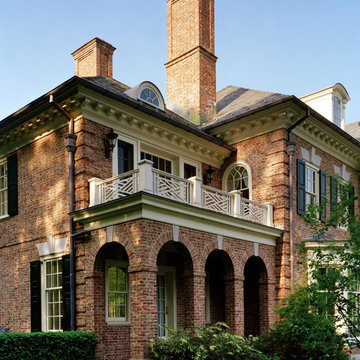
This is an example of an expansive traditional three-storey brick red house exterior in New York with a hip roof and a shingle roof.

Side view of a replacement metal roof on the primary house and breezeway of this expansive residence in Waccabuc, New York. The uncluttered and sleek lines of this mid-century modern residence combined with organic, geometric forms to create numerous ridges and valleys which had to be taken into account during the installation. Further, numerous protrusions had to be navigated and flashed. We specified and installed Englert 24 gauge steel in matte black to compliment the dark brown siding of this residence. All in, this installation required 6,300 square feet of standing seam steel.

Expansive transitional three-storey beige exterior in Calgary with wood siding, a hip roof and board and batten siding.
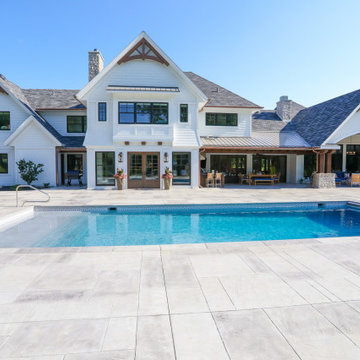
Back elevation featuring cedar gable brackets, Celect Board & Batten and D7 Shake siding in white; Boral trim boards; cedar lined ceilings; cedar brackets; copper gutters and downspouts; metal roofs and GAF Slateline English Gray Slate roofing shingles. Buechel Stone Fond du Lac Cambrian Blend stone on columns. Landscaping by Linton's Enchanted Gardens.
General contracting by Martin Bros. Contracting, Inc.; Architecture by Helman Sechrist Architecture; Home Design by Maple & White Design; Photography by Marie Kinney Photography.
Images are the property of Martin Bros. Contracting, Inc. and may not be used without written permission.

The absolutely amazing home was a complete remodel. Located on a private island and with the Atlantic Ocean as your back yard.
Expansive beach style three-storey white house exterior in Wilmington with concrete fiberboard siding, a hip roof, a shingle roof, a black roof and clapboard siding.
Expansive beach style three-storey white house exterior in Wilmington with concrete fiberboard siding, a hip roof, a shingle roof, a black roof and clapboard siding.
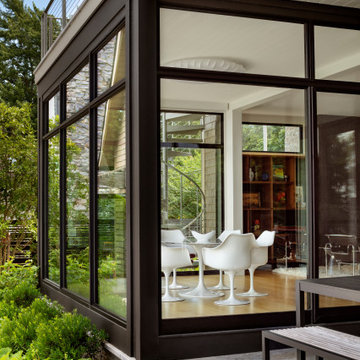
Inspiration for an expansive modern three-storey white house exterior in Baltimore with a metal roof.
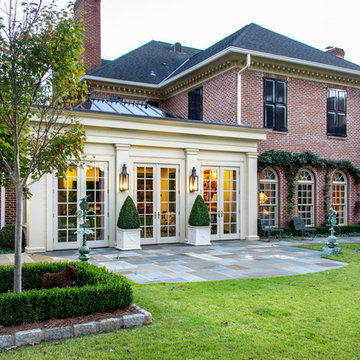
Expansive traditional three-storey brick red house exterior in Other with a shingle roof and a hip roof.
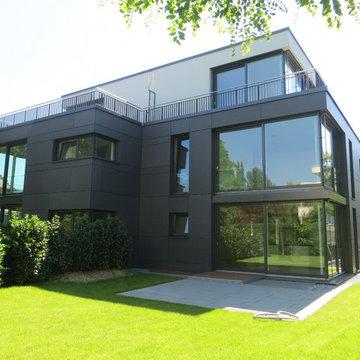
Expansive modern three-storey grey duplex exterior in Munich with concrete fiberboard siding, a flat roof and a green roof.
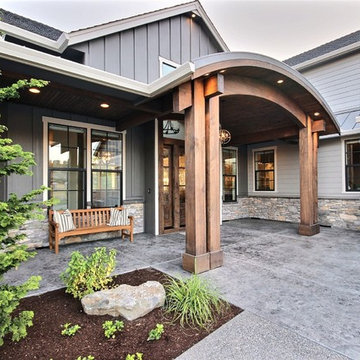
Paint Colors by Sherwin Williams
Exterior Body Color : Dorian Gray SW 7017
Exterior Accent Color : Gauntlet Gray SW 7019
Exterior Trim Color : Accessible Beige SW 7036
Exterior Timber Stain : Weather Teak 75%
Stone by Eldorado Stone
Exterior Stone : Shadow Rock in Chesapeake
Windows by Milgard Windows & Doors
Product : StyleLine Series Windows
Supplied by Troyco
Garage Doors by Wayne Dalton Garage Door
Lighting by Globe Lighting / Destination Lighting
Exterior Siding by James Hardie
Product : Hardiplank LAP Siding
Exterior Shakes by Nichiha USA
Roofing by Owens Corning
Doors by Western Pacific Building Materials
Deck by Westcoat
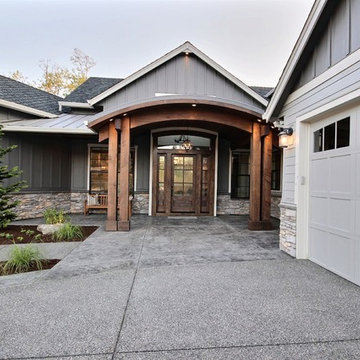
Paint Colors by Sherwin Williams
Exterior Body Color : Dorian Gray SW 7017
Exterior Accent Color : Gauntlet Gray SW 7019
Exterior Trim Color : Accessible Beige SW 7036
Exterior Timber Stain : Weather Teak 75%
Stone by Eldorado Stone
Exterior Stone : Shadow Rock in Chesapeake
Windows by Milgard Windows & Doors
Product : StyleLine Series Windows
Supplied by Troyco
Garage Doors by Wayne Dalton Garage Door
Lighting by Globe Lighting / Destination Lighting
Exterior Siding by James Hardie
Product : Hardiplank LAP Siding
Exterior Shakes by Nichiha USA
Roofing by Owens Corning
Doors by Western Pacific Building Materials
Deck by Westcoat
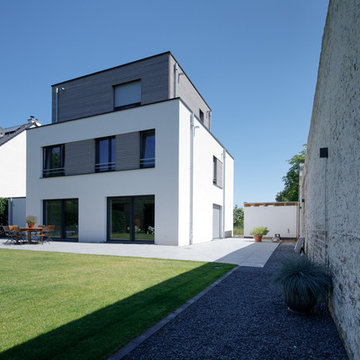
Hinter dem modernen Holzgebäude in Meerbusch befindet sich ein großer Gartenbereich
Design ideas for an expansive modern three-storey stucco white house exterior in Dusseldorf with a flat roof.
Design ideas for an expansive modern three-storey stucco white house exterior in Dusseldorf with a flat roof.
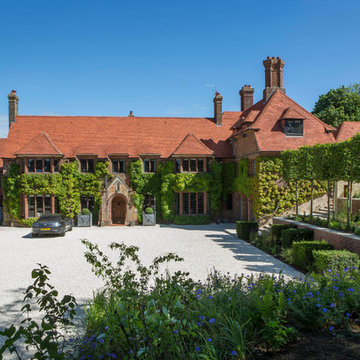
Lucy Walters Photography
Photo of an expansive arts and crafts three-storey brick red exterior in Oxfordshire.
Photo of an expansive arts and crafts three-storey brick red exterior in Oxfordshire.
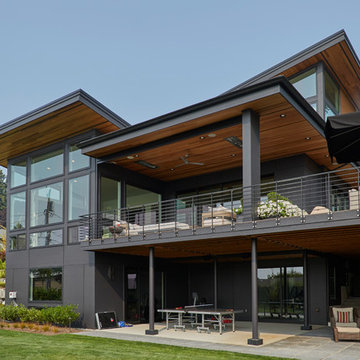
Outdoor living at its finest, featuring both covered and open recreational spaces.
Photo of an expansive contemporary three-storey black house exterior in Seattle with mixed siding and a flat roof.
Photo of an expansive contemporary three-storey black house exterior in Seattle with mixed siding and a flat roof.
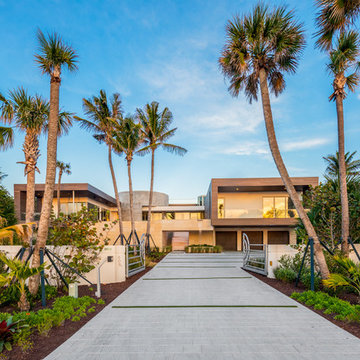
Ocean front, VEIW Windows.
Photo of an expansive contemporary three-storey glass multi-coloured house exterior in Miami.
Photo of an expansive contemporary three-storey glass multi-coloured house exterior in Miami.
Expansive Three-storey Exterior Design Ideas
1