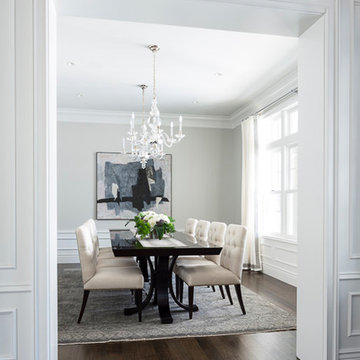Expansive Traditional Dining Room Design Ideas
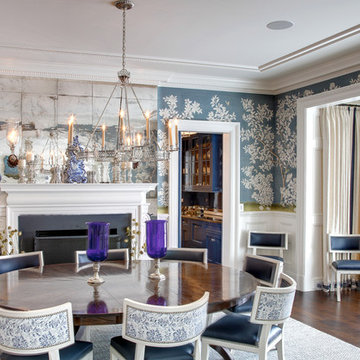
This Dining Room continues the coastal aesthetic of the home with paneled walls and a projecting rectangular bay with access to the outdoor entertainment spaces beyond.

Built in the iconic neighborhood of Mount Curve, just blocks from the lakes, Walker Art Museum, and restaurants, this is city living at its best. Myrtle House is a design-build collaboration with Hage Homes and Regarding Design with expertise in Southern-inspired architecture and gracious interiors. With a charming Tudor exterior and modern interior layout, this house is perfect for all ages.
Rooted in the architecture of the past with a clean and contemporary influence, Myrtle House bridges the gap between stunning historic detailing and modern living.
A sense of charm and character is created through understated and honest details, with scale and proportion being paramount to the overall effect.
Classical elements are featured throughout the home, including wood paneling, crown molding, cabinet built-ins, and cozy window seating, creating an ambiance steeped in tradition. While the kitchen and family room blend together in an open space for entertaining and family time, there are also enclosed spaces designed with intentional use in mind.
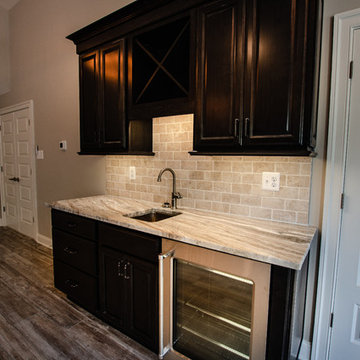
This is an example of an expansive traditional separate dining room in Baltimore with beige walls, light hardwood floors, no fireplace and brown floor.
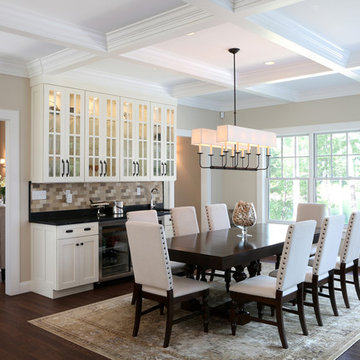
Light filled dining area with coffered ceiling and oversized windows facing the lake. Glass front cabinets with interior lighting and glass shelving. Granite countertop bar with under cabinet refrigerator and wine cooler.
Tom Grimes Photography
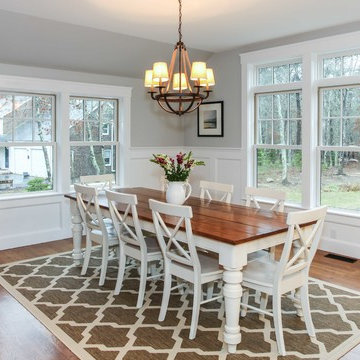
Cape Cod Style Home, Cape Cod Home Builder, Cape Cod General Contractor CR Watson, Greek Farmhouse Revival Style Home, Open Concept Floor plan, Coiffered Ceilings, Wainscoting Paneling, Victorian Era Wall Paneling, Open Concept Dining Room, Open Concept First Floor Kitchen Dining, Medium Hardwood Flooring, Sterling Paint, - Floor plans Designed by CR Watson, Home Building Construction CR Watson, - JFW Photography for C.R. Watson
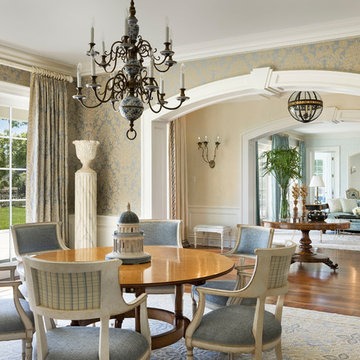
Spacious and elegant Dining Room flows gracefully into the Entrance Hall and Living Room. Photo by Durston Saylor
Photo of an expansive traditional separate dining room in New York with multi-coloured walls and dark hardwood floors.
Photo of an expansive traditional separate dining room in New York with multi-coloured walls and dark hardwood floors.
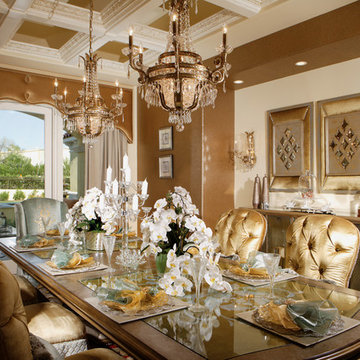
Joe Cotitta
Epic Photography
joecotitta@cox.net:
Builder: Eagle Luxury Property
Inspiration for an expansive traditional kitchen/dining combo in Phoenix with brown walls, light hardwood floors and no fireplace.
Inspiration for an expansive traditional kitchen/dining combo in Phoenix with brown walls, light hardwood floors and no fireplace.
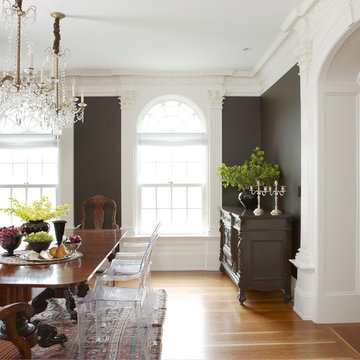
Expansive traditional separate dining room in Boston with black walls, medium hardwood floors and brown floor.

Cabinetry designed by Margaret Dean, Design Studio West and supplied by Rutt Fine Cabinetry.
Design ideas for an expansive traditional dining room in San Diego with white walls, medium hardwood floors and brown floor.
Design ideas for an expansive traditional dining room in San Diego with white walls, medium hardwood floors and brown floor.
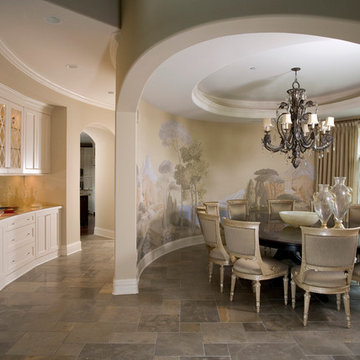
Photography by Linda Oyama Bryan. http://pickellbuilders.com. Oval Shaped Dining Room with Complex Arched Opening on Curved Wall, white painted Maple Butler's Pantry cabinetry and wood countertop, and blue lagos limestone flooring laid in a four piece pattern.
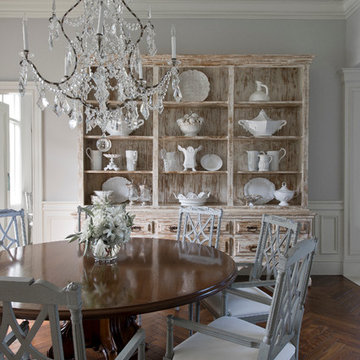
stephen allen photography
Inspiration for an expansive traditional dining room in Miami with dark hardwood floors.
Inspiration for an expansive traditional dining room in Miami with dark hardwood floors.
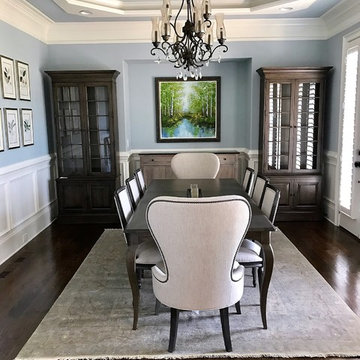
Interior Design: Maya Callaghan, Photo Credit: Maya Callaghan,
Inspiration for an expansive traditional kitchen/dining combo in Raleigh with blue walls, dark hardwood floors and brown floor.
Inspiration for an expansive traditional kitchen/dining combo in Raleigh with blue walls, dark hardwood floors and brown floor.
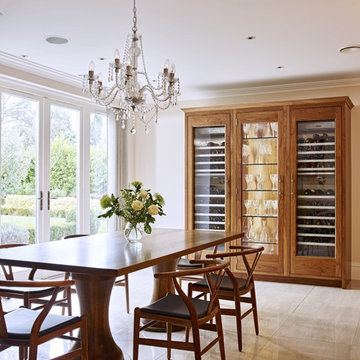
This traditional Walnut Kitchen is a classic design for this contemporary family home in South West London. The large open plan living space has dining space for 8 and soft seating to watch TV and relax too. All the furniture is scaled to suit the large open plan space.
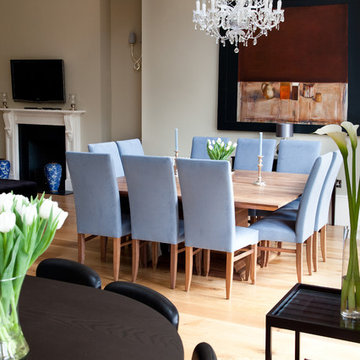
Paul Craig ©Paul Craig 2014 All Rights Reserved. Interior Design - Cochrane Design
This is an example of an expansive traditional dining room in London.
This is an example of an expansive traditional dining room in London.
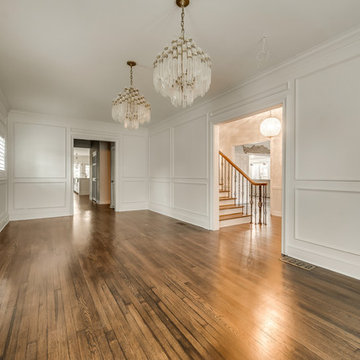
Home Snapers
This is an example of an expansive traditional separate dining room in Dallas with white walls, medium hardwood floors and brown floor.
This is an example of an expansive traditional separate dining room in Dallas with white walls, medium hardwood floors and brown floor.
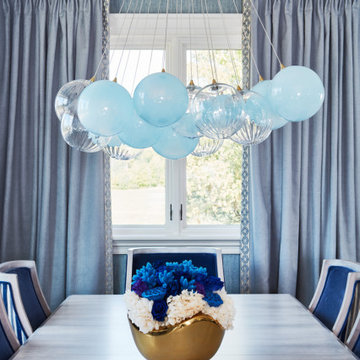
This estate is a transitional home that blends traditional architectural elements with clean-lined furniture and modern finishes. The fine balance of curved and straight lines results in an uncomplicated design that is both comfortable and relaxing while still sophisticated and refined. The red-brick exterior façade showcases windows that assure plenty of light. Once inside, the foyer features a hexagonal wood pattern with marble inlays and brass borders which opens into a bright and spacious interior with sumptuous living spaces. The neutral silvery grey base colour palette is wonderfully punctuated by variations of bold blue, from powder to robin’s egg, marine and royal. The anything but understated kitchen makes a whimsical impression, featuring marble counters and backsplashes, cherry blossom mosaic tiling, powder blue custom cabinetry and metallic finishes of silver, brass, copper and rose gold. The opulent first-floor powder room with gold-tiled mosaic mural is a visual feast.
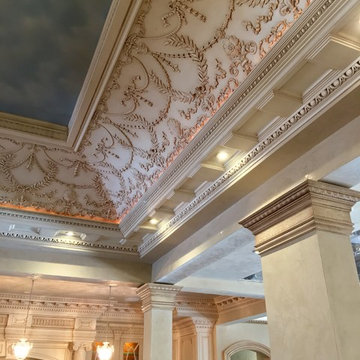
Design ideas for an expansive traditional dining room in Cincinnati with beige walls, dark hardwood floors and brown floor.
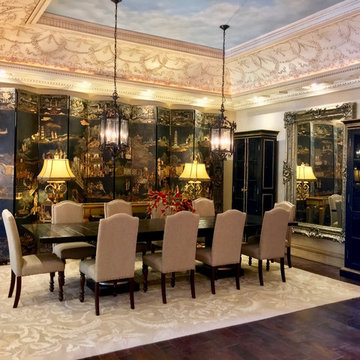
Design ideas for an expansive traditional open plan dining in Cincinnati with beige walls, dark hardwood floors and brown floor.
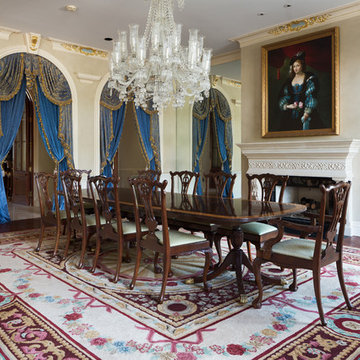
Tommy Daspit Photographer tommydaspit.com
This is an example of an expansive traditional open plan dining in Birmingham with beige walls, dark hardwood floors, a standard fireplace and a stone fireplace surround.
This is an example of an expansive traditional open plan dining in Birmingham with beige walls, dark hardwood floors, a standard fireplace and a stone fireplace surround.
Expansive Traditional Dining Room Design Ideas
1
