Expansive Traditional Living Room Design Photos
Refine by:
Budget
Sort by:Popular Today
101 - 120 of 3,252 photos
Item 1 of 3
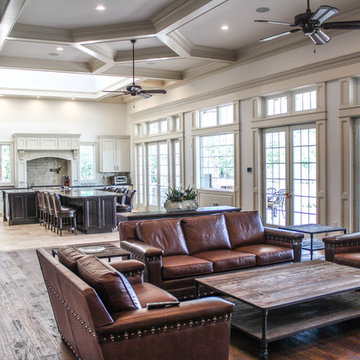
Photo of an expansive traditional formal open concept living room in New York with beige walls, medium hardwood floors, a standard fireplace, a stone fireplace surround, a built-in media wall and brown floor.
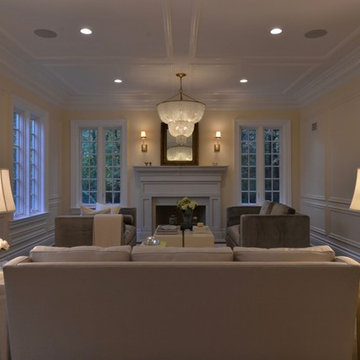
Ric Marder
This is an example of an expansive traditional formal enclosed living room in New York with white walls, carpet, a standard fireplace, a wood fireplace surround, no tv and grey floor.
This is an example of an expansive traditional formal enclosed living room in New York with white walls, carpet, a standard fireplace, a wood fireplace surround, no tv and grey floor.
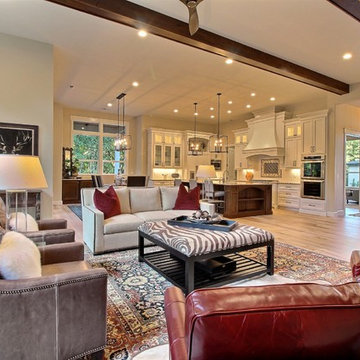
Paint by Sherwin Williams
Body Color - Wool Skein - SW 6148
Flex Suite Color - Universal Khaki - SW 6150
Downstairs Guest Suite Color - Silvermist - SW 7621
Downstairs Media Room Color - Quiver Tan - SW 6151
Exposed Beams & Banister Stain - Northwood Cabinets - Custom Truffle Stain
Gas Fireplace by Heat & Glo
Flooring & Tile by Macadam Floor & Design
Hardwood by Shaw Floors
Hardwood Product Kingston Oak in Tapestry
Carpet Products by Dream Weaver Carpet
Main Level Carpet Cosmopolitan in Iron Frost
Downstairs Carpet Santa Monica in White Orchid
Kitchen Backsplash by Z Tile & Stone
Tile Product - Textile in Ivory
Kitchen Backsplash Mosaic Accent by Glazzio Tiles
Tile Product - Versailles Series in Dusty Trail Arabesque Mosaic
Sinks by Decolav
Slab Countertops by Wall to Wall Stone Corp
Main Level Granite Product Colonial Cream
Downstairs Quartz Product True North Silver Shimmer
Windows by Milgard Windows & Doors
Window Product Style Line® Series
Window Supplier Troyco - Window & Door
Window Treatments by Budget Blinds
Lighting by Destination Lighting
Interior Design by Creative Interiors & Design
Custom Cabinetry & Storage by Northwood Cabinets
Customized & Built by Cascade West Development
Photography by ExposioHDR Portland
Original Plans by Alan Mascord Design Associates
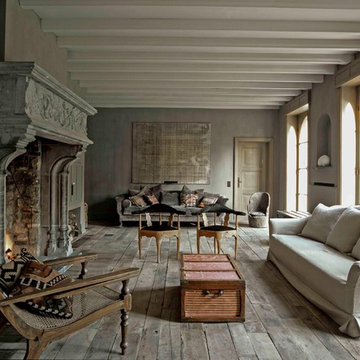
Serge Anton
Expansive traditional open concept living room in Other with grey walls, medium hardwood floors, a standard fireplace, a stone fireplace surround and no tv.
Expansive traditional open concept living room in Other with grey walls, medium hardwood floors, a standard fireplace, a stone fireplace surround and no tv.

Custom paneling with dental shelf detail - Ballard sconces
Inspiration for an expansive traditional formal loft-style living room in Oklahoma City with white walls, light hardwood floors, a standard fireplace, a stone fireplace surround, no tv, coffered and panelled walls.
Inspiration for an expansive traditional formal loft-style living room in Oklahoma City with white walls, light hardwood floors, a standard fireplace, a stone fireplace surround, no tv, coffered and panelled walls.
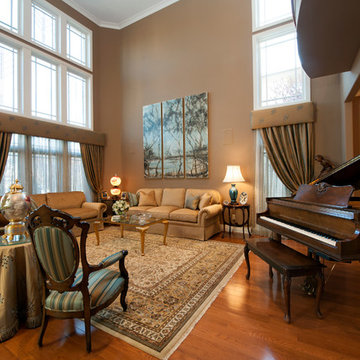
grand piano dividing living and dining rooms
custom painted wood triptych over sofa
Inspiration for an expansive traditional formal open concept living room in New York with beige walls, medium hardwood floors, no fireplace, no tv and brown floor.
Inspiration for an expansive traditional formal open concept living room in New York with beige walls, medium hardwood floors, no fireplace, no tv and brown floor.
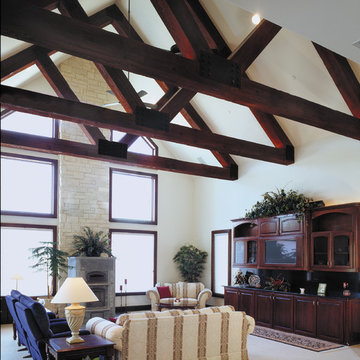
Design ideas for an expansive traditional open concept living room in Dallas with white walls, travertine floors, a wood stove, a stone fireplace surround and a built-in media wall.
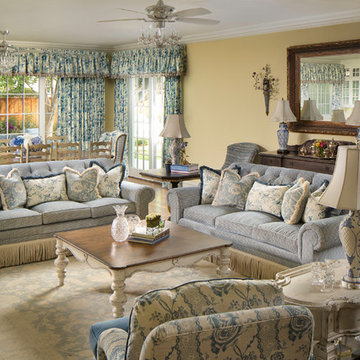
The living room is directly off of the kitchen and brings in similar creams and blues into the space while also allowing for easy entertaining. The custom upholstery on the furnishings shows the detail and personalization that can be brought to a space.
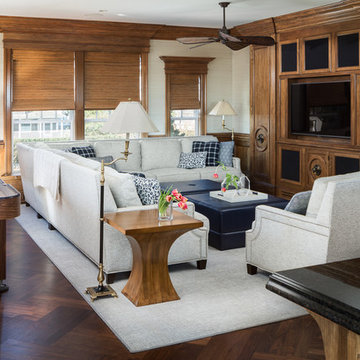
Beautiful walnut built-ins for the entertainment center become a focal point of this great room. The sectional and the loveseat are dressed with performance fabrics and embellished with nail heads - the arrangement is perfect for entertaining both large groups and for quiet family nights at home. Two custom-made ottomans on castors allow ease of movement for serving, sitting, or as footrests. The custom end table is a variation on a classic with a fresh, artistic twist and clean, graceful lines; the finish coordinates with its surroundings and the grain adds interest. The area rug warms and grounds the grouping. The shuffleboard table provides extra family fun.
Photography: Lauren Hagerstrom
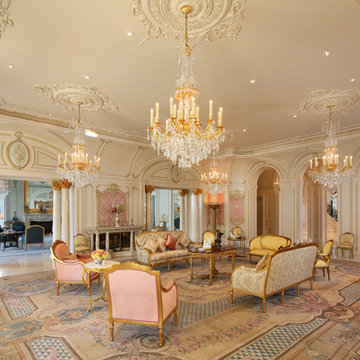
Design ideas for an expansive traditional formal living room in Los Angeles with white walls.
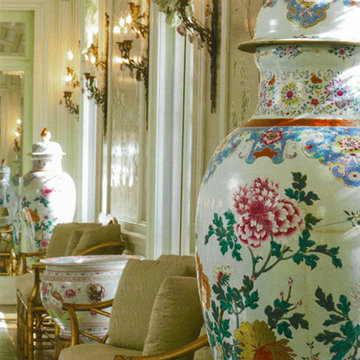
Ball room
This is an example of an expansive traditional living room in Providence with yellow walls, dark hardwood floors, no fireplace, no tv and brown floor.
This is an example of an expansive traditional living room in Providence with yellow walls, dark hardwood floors, no fireplace, no tv and brown floor.
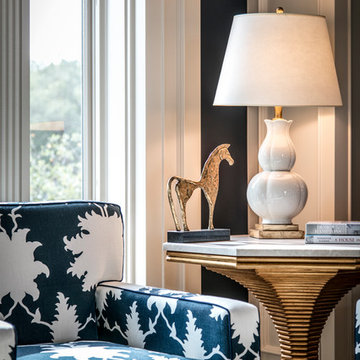
Rick Lozier
Photo of an expansive traditional formal open concept living room in Other.
Photo of an expansive traditional formal open concept living room in Other.
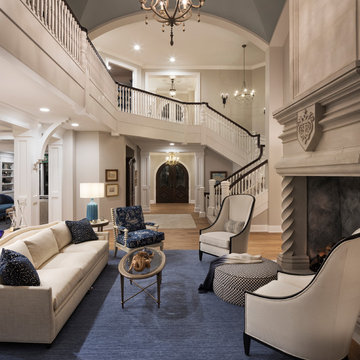
Builder: John Kraemer & Sons | Architecture: Sharratt Design | Landscaping: Yardscapes | Photography: Landmark Photography
Design ideas for an expansive traditional formal open concept living room in Minneapolis with white walls, dark hardwood floors, a standard fireplace, a stone fireplace surround, no tv and brown floor.
Design ideas for an expansive traditional formal open concept living room in Minneapolis with white walls, dark hardwood floors, a standard fireplace, a stone fireplace surround, no tv and brown floor.
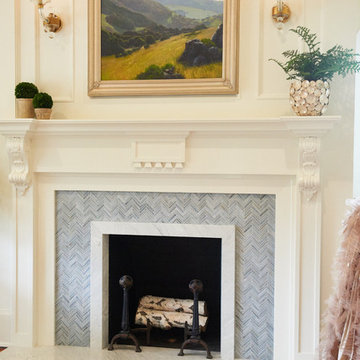
Peter Valli
Design ideas for an expansive traditional enclosed living room in Los Angeles with medium hardwood floors, white walls, a standard fireplace, a stone fireplace surround and no tv.
Design ideas for an expansive traditional enclosed living room in Los Angeles with medium hardwood floors, white walls, a standard fireplace, a stone fireplace surround and no tv.
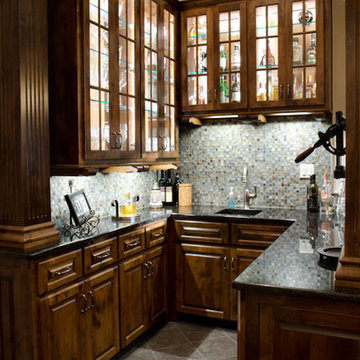
view of wet bar
Design ideas for an expansive traditional formal open concept living room in Austin with white walls, light hardwood floors, a standard fireplace, a stone fireplace surround and a wall-mounted tv.
Design ideas for an expansive traditional formal open concept living room in Austin with white walls, light hardwood floors, a standard fireplace, a stone fireplace surround and a wall-mounted tv.
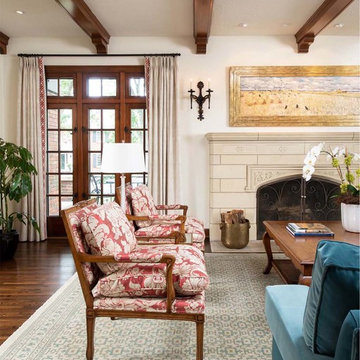
Steve Henke/Kory Reckinger
Photo of an expansive traditional formal enclosed living room in Minneapolis with white walls, dark hardwood floors, a standard fireplace, a stone fireplace surround, no tv and brown floor.
Photo of an expansive traditional formal enclosed living room in Minneapolis with white walls, dark hardwood floors, a standard fireplace, a stone fireplace surround, no tv and brown floor.
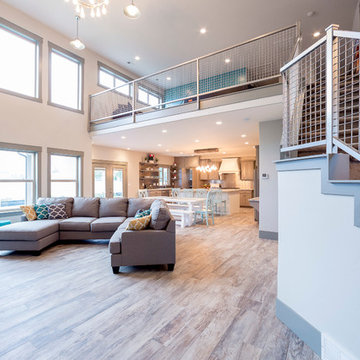
Expansive traditional formal open concept living room in Salt Lake City with white walls, light hardwood floors and no tv.
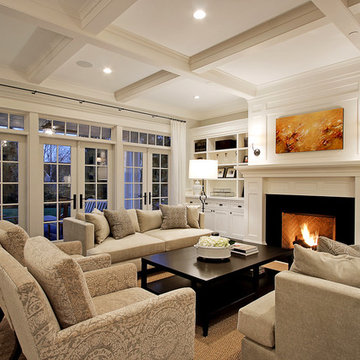
Expansive traditional living room in Seattle with a standard fireplace, no tv, white walls and dark hardwood floors.
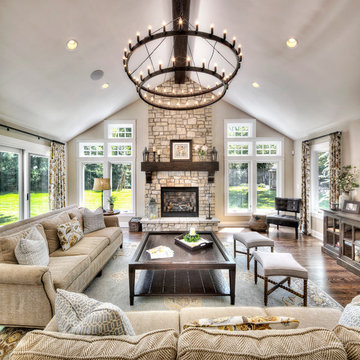
Clients' first home and there forever home with a family of four and in laws close, this home needed to be able to grow with the family. This most recent growth included a few home additions including the kids bathrooms (on suite) added on to the East end, the two original bathrooms were converted into one larger hall bath, the kitchen wall was blown out, entrying into a complete 22'x22' great room addition with a mudroom and half bath leading to the garage and the final addition a third car garage. This space is transitional and classic to last the test of time.
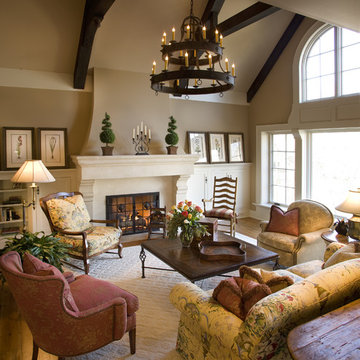
Photography: Phillip Mueller
Architect: Murphy & Co. Design
Builder: Kyle Hunt
Inspiration for an expansive traditional living room in Minneapolis with beige walls and a standard fireplace.
Inspiration for an expansive traditional living room in Minneapolis with beige walls and a standard fireplace.
Expansive Traditional Living Room Design Photos
6