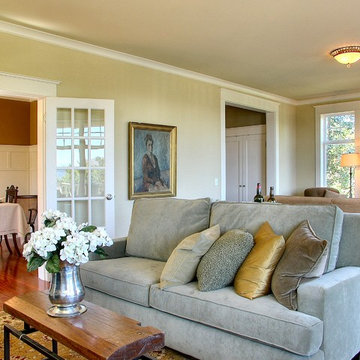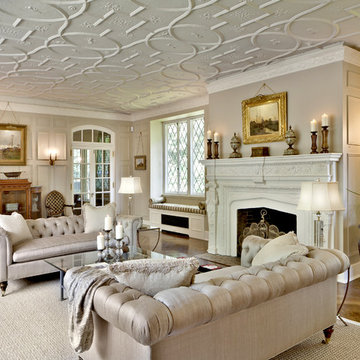Expansive Traditional Living Room Design Photos
Refine by:
Budget
Sort by:Popular Today
21 - 40 of 3,255 photos
Item 1 of 3
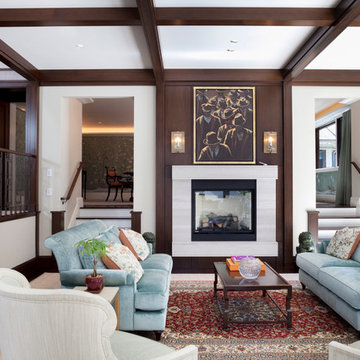
Architect: Morehouse MacDonald Associates
Interior Designer: Annsley Interiors
Photo: Sam Gray Photography
Inspiration for an expansive traditional living room in Boston with white walls, a standard fireplace and a stone fireplace surround.
Inspiration for an expansive traditional living room in Boston with white walls, a standard fireplace and a stone fireplace surround.
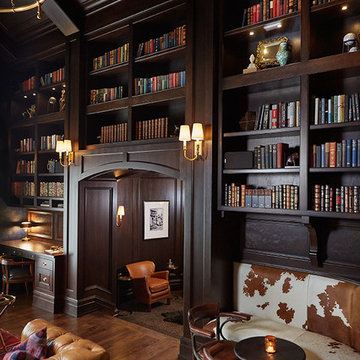
Library
Design ideas for an expansive traditional open concept living room in Grand Rapids with brown walls, medium hardwood floors, a standard fireplace and a tile fireplace surround.
Design ideas for an expansive traditional open concept living room in Grand Rapids with brown walls, medium hardwood floors, a standard fireplace and a tile fireplace surround.
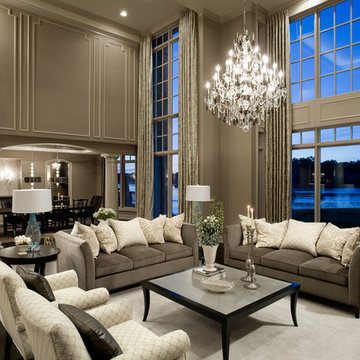
My clients have a very sophisticated palette. With wide open spaces which is atypical with such a traditional home, sets this home apart from other classically designed traditional homes. Making this home a departure from the ordinary.
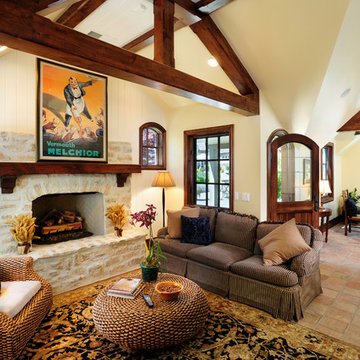
Builder: Markay Johnson Construction
visit: www.mjconstruction.com
Project Details:
Located on a beautiful corner lot of just over one acre, this sumptuous home presents Country French styling – with leaded glass windows, half-timber accents, and a steeply pitched roof finished in varying shades of slate. Completed in 2006, the home is magnificently appointed with traditional appeal and classic elegance surrounding a vast center terrace that accommodates indoor/outdoor living so easily. Distressed walnut floors span the main living areas, numerous rooms are accented with a bowed wall of windows, and ceilings are architecturally interesting and unique. There are 4 additional upstairs bedroom suites with the convenience of a second family room, plus a fully equipped guest house with two bedrooms and two bathrooms. Equally impressive are the resort-inspired grounds, which include a beautiful pool and spa just beyond the center terrace and all finished in Connecticut bluestone. A sport court, vast stretches of level lawn, and English gardens manicured to perfection complete the setting.
Photographer: Bernard Andre Photography
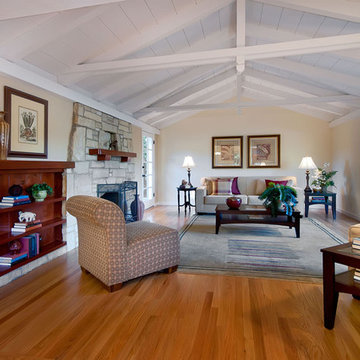
mark pinkerton vi360 Photography
This is an example of an expansive traditional living room in San Francisco with beige walls.
This is an example of an expansive traditional living room in San Francisco with beige walls.
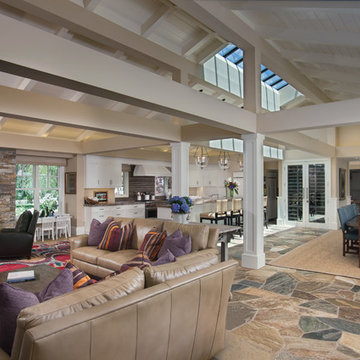
Larny Mack
This is an example of an expansive traditional open concept living room in San Diego with a standard fireplace and a stone fireplace surround.
This is an example of an expansive traditional open concept living room in San Diego with a standard fireplace and a stone fireplace surround.
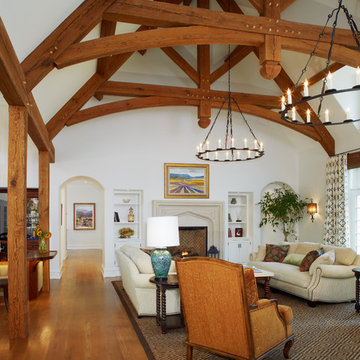
The comfortable elegance of this French-Country inspired home belies the challenges faced during its conception. The beautiful, wooded site was steeply sloped requiring study of the location, grading, approach, yard and views from and to the rolling Pennsylvania countryside. The client desired an old world look and feel, requiring a sensitive approach to the extensive program. Large, modern spaces could not add bulk to the interior or exterior. Furthermore, it was critical to balance voluminous spaces designed for entertainment with more intimate settings for daily living while maintaining harmonic flow throughout.
The result home is wide, approached by a winding drive terminating at a prominent facade embracing the motor court. Stone walls feather grade to the front façade, beginning the masonry theme dressing the structure. A second theme of true Pennsylvania timber-framing is also introduced on the exterior and is subsequently revealed in the formal Great and Dining rooms. Timber-framing adds drama, scales down volume, and adds the warmth of natural hand-wrought materials. The Great Room is literal and figurative center of this master down home, separating casual living areas from the elaborate master suite. The lower level accommodates casual entertaining and an office suite with compelling views. The rear yard, cut from the hillside, is a composition of natural and architectural elements with timber framed porches and terraces accessed from nearly every interior space flowing to a hillside of boulders and waterfalls.
The result is a naturally set, livable, truly harmonious, new home radiating old world elegance. This home is powered by a geothermal heating and cooling system and state of the art electronic controls and monitoring systems.
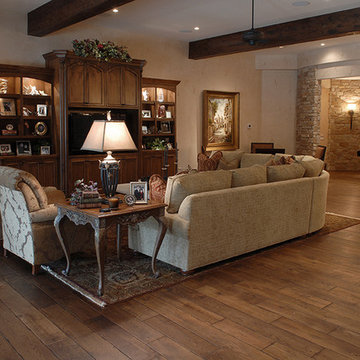
Step into this West Suburban home to instantly be whisked to a romantic villa tucked away in the Italian countryside. Thoughtful details like the quarry stone features, heavy beams and wrought iron harmoniously work with distressed wide-plank wood flooring to create a relaxed feeling of abondanza. Floor: 6-3/4” wide-plank Vintage French Oak Rustic Character Victorian Collection Tuscany edge medium distressed color Bronze. For more information please email us at: sales@signaturehardwoods.com
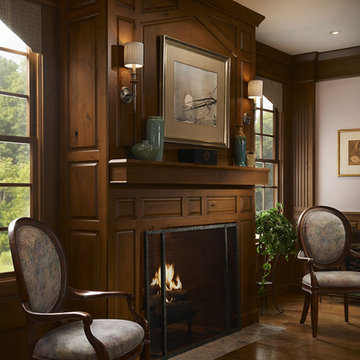
Woodland Meadows Fireplace by Brookhaven. Beautiful all wood surround fireplace featuring the Andover Squared Raised door style on Knotty Alder with the Autumn with Black Glaze finish. Hardwood floors throughout.
Promotional pictures by Wood-Mode, all rights reserved
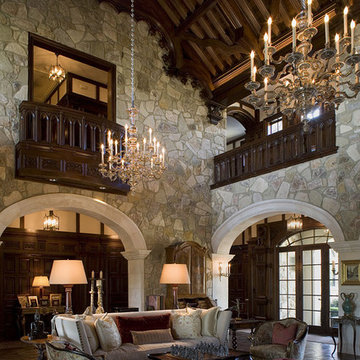
Inspiration for an expansive traditional formal living room in Austin with dark hardwood floors and no tv.

The great room has a two story fireplace flanked by recesssed display shelving. Everything was painted out the same color as the walls for unification and to achieve an updated interior. The oversized furnishings help to ground the space. An open loft and galley hall overlook the space from the second floor and massive windwows let in full light from the covered deck beyond.
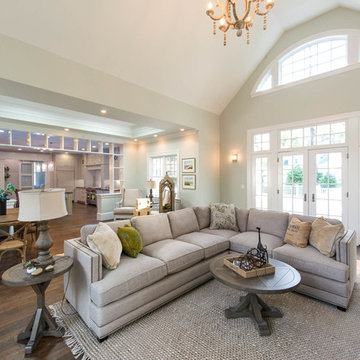
Avery Chaplin
Design ideas for an expansive traditional open concept living room in Boston with grey walls, a wall-mounted tv and dark hardwood floors.
Design ideas for an expansive traditional open concept living room in Boston with grey walls, a wall-mounted tv and dark hardwood floors.
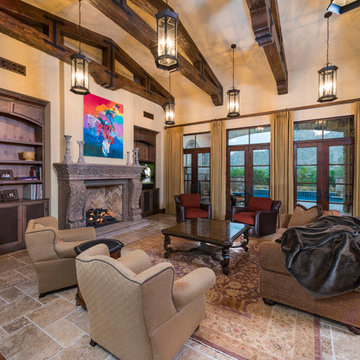
Custom Luxury Home by Fratantoni Interior Designers!
Follow us on Twitter, Facebook, Pinterest and Instagram for more inspiring photos!
Design ideas for an expansive traditional formal open concept living room in Phoenix with beige walls, travertine floors, a standard fireplace, a stone fireplace surround and no tv.
Design ideas for an expansive traditional formal open concept living room in Phoenix with beige walls, travertine floors, a standard fireplace, a stone fireplace surround and no tv.
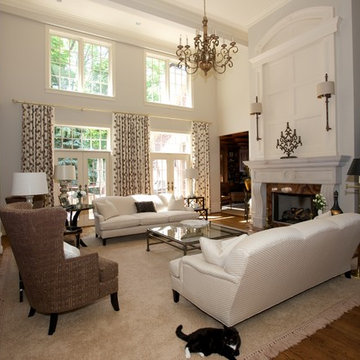
Photo Credit: Tim Tang
We were still working on the accessories when this photo was taken.
Expansive traditional formal open concept living room in Indianapolis with beige walls and a standard fireplace.
Expansive traditional formal open concept living room in Indianapolis with beige walls and a standard fireplace.
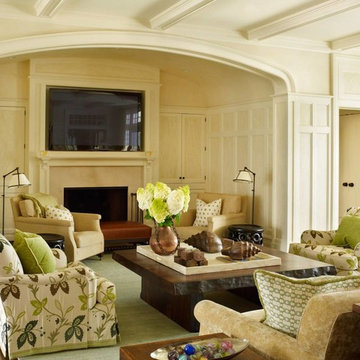
Tria Giovan
Design ideas for an expansive traditional formal living room in New York with beige walls, a stone fireplace surround and a wall-mounted tv.
Design ideas for an expansive traditional formal living room in New York with beige walls, a stone fireplace surround and a wall-mounted tv.
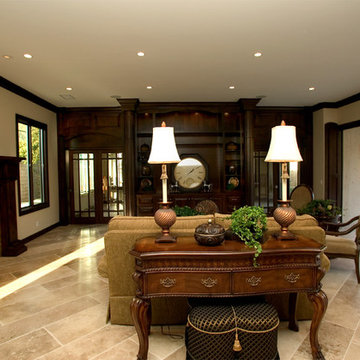
Take a seat in this comfy living room with travertine floors by Tile-Stones.com
This is an example of an expansive traditional open concept living room in Orange County with a library, beige walls, travertine floors, a standard fireplace, a stone fireplace surround, a concealed tv and beige floor.
This is an example of an expansive traditional open concept living room in Orange County with a library, beige walls, travertine floors, a standard fireplace, a stone fireplace surround, a concealed tv and beige floor.
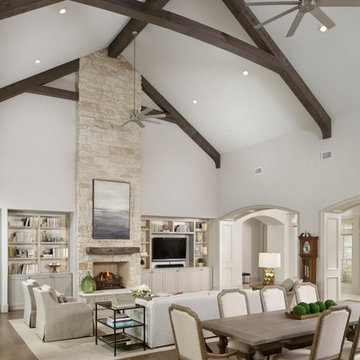
Kolanowski Studio
Design ideas for an expansive traditional living room in Houston with a stone fireplace surround.
Design ideas for an expansive traditional living room in Houston with a stone fireplace surround.
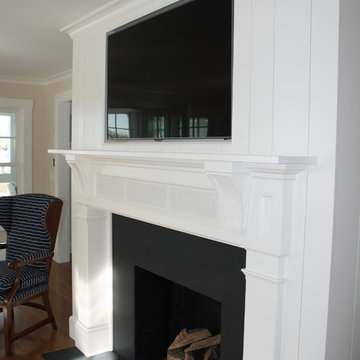
Shiplap boarding lends a nautical feel to this fireplace which incorporates speakers within the mantel.
Photo by Samantha Nicholson
Expansive traditional open concept living room in Boston with white walls, light hardwood floors, a standard fireplace, a wood fireplace surround and a wall-mounted tv.
Expansive traditional open concept living room in Boston with white walls, light hardwood floors, a standard fireplace, a wood fireplace surround and a wall-mounted tv.
Expansive Traditional Living Room Design Photos
2
