Expansive Traditional Living Room Design Photos
Refine by:
Budget
Sort by:Popular Today
61 - 80 of 3,252 photos
Item 1 of 3
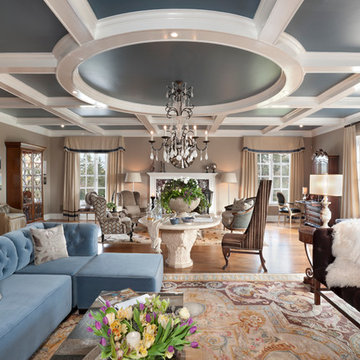
Photo of an expansive traditional formal living room in Dallas with beige walls, medium hardwood floors, a standard fireplace and no tv.
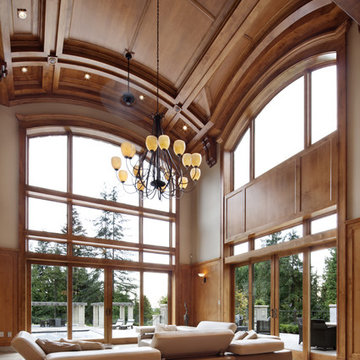
This is an example of an expansive traditional living room in Vancouver.
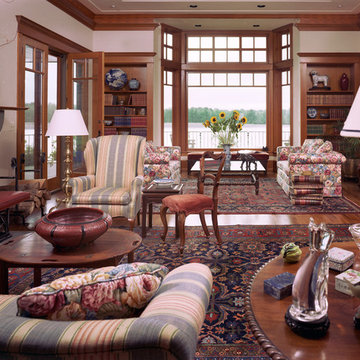
Built on 7 acres of riverfront property this house reflects our clients’ desire for a residence with traditional proportions, quality materials and fine details. Collaborating with landscape architect Barbara Feeley, we positioned the house to maximize views of the Columbia River and to provide access to the existing pond and landscape terraces. Primary living spaces face to the south or east and have handcrafted windows that provide generous light and views. Exterior materials; rough-cast stucco, brick, copper, bluestone paving and wood shingles were selected for their longevity and compatibly with English residential style construction.
Michael Mathers Photography
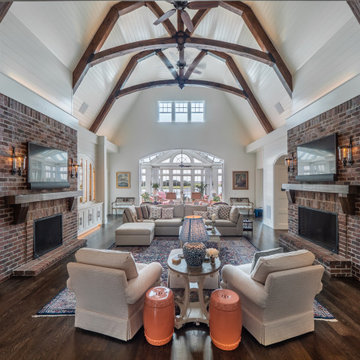
Photo of an expansive traditional living room in Wilmington with vaulted.
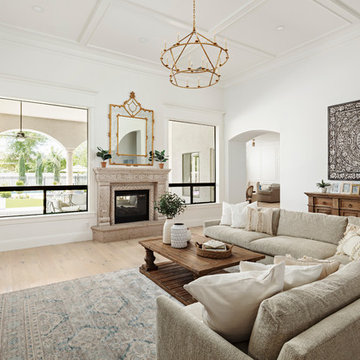
Expansive traditional open concept living room in Phoenix with white walls, light hardwood floors, a standard fireplace, a stone fireplace surround, a wall-mounted tv and beige floor.
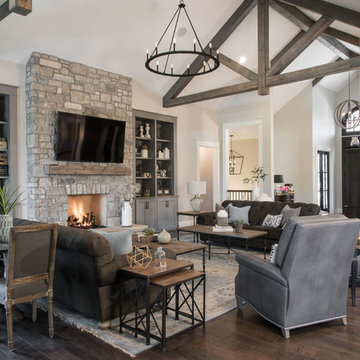
Design ideas for an expansive traditional open concept living room in St Louis with beige walls, dark hardwood floors, a standard fireplace, a stone fireplace surround, a wall-mounted tv and brown floor.
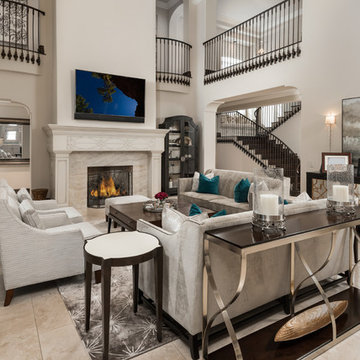
Elegant family room with a balcony above and custom furniture surrounding the marble fireplace.
Expansive traditional formal open concept living room in Phoenix with beige walls, porcelain floors, a standard fireplace, a stone fireplace surround, a wall-mounted tv and multi-coloured floor.
Expansive traditional formal open concept living room in Phoenix with beige walls, porcelain floors, a standard fireplace, a stone fireplace surround, a wall-mounted tv and multi-coloured floor.
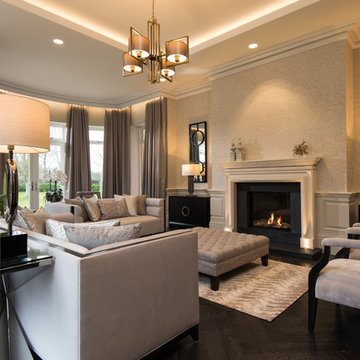
Lounge
Design ideas for an expansive traditional formal enclosed living room in Belfast with beige walls, dark hardwood floors, a standard fireplace, a stone fireplace surround and brown floor.
Design ideas for an expansive traditional formal enclosed living room in Belfast with beige walls, dark hardwood floors, a standard fireplace, a stone fireplace surround and brown floor.
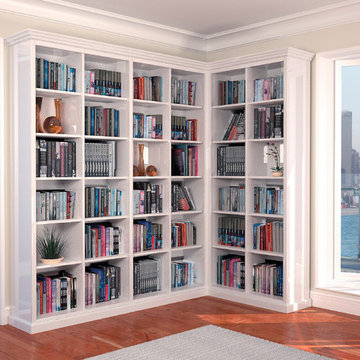
free standing corner bookcase finished in white catalysed lacquer
Inspiration for an expansive traditional living room in Melbourne.
Inspiration for an expansive traditional living room in Melbourne.
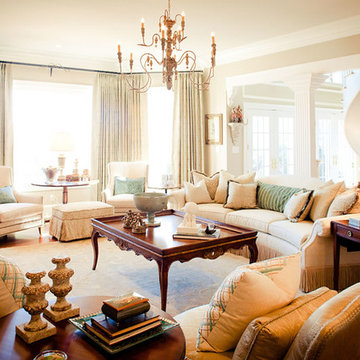
Tom Namey
Design ideas for an expansive traditional formal open concept living room in Other with beige walls, medium hardwood floors, a standard fireplace, a stone fireplace surround and no tv.
Design ideas for an expansive traditional formal open concept living room in Other with beige walls, medium hardwood floors, a standard fireplace, a stone fireplace surround and no tv.
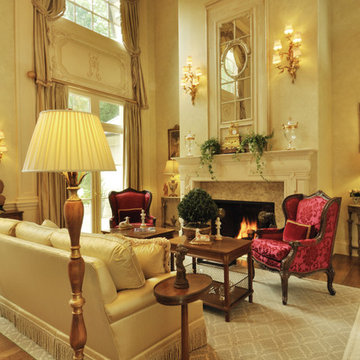
The living room, allows you to see the silk damask wing chairs flanking the marble fireplace. In the area between the French doors and the transoms, we embleshwd the void with decorative moldings. The trumeau is still the feature over the fireplace of this room.
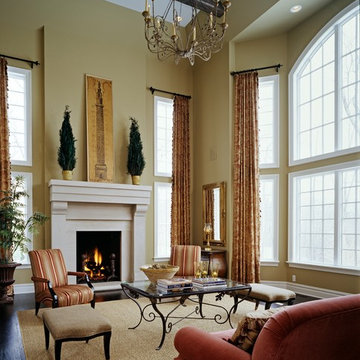
© Beth Singer Photographer, Inc.
This is an example of an expansive traditional open concept living room in Detroit with beige walls, dark hardwood floors, a standard fireplace and a wood fireplace surround.
This is an example of an expansive traditional open concept living room in Detroit with beige walls, dark hardwood floors, a standard fireplace and a wood fireplace surround.
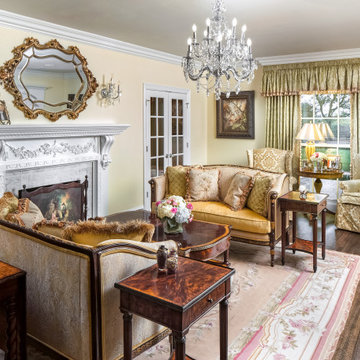
The formal living room is a true reflection on colonial living. Custom upholstery and hand sourced antiques elevate the formal living room.
Inspiration for an expansive traditional formal living room in Dallas with yellow walls, dark hardwood floors, a standard fireplace, no tv, brown floor and a stone fireplace surround.
Inspiration for an expansive traditional formal living room in Dallas with yellow walls, dark hardwood floors, a standard fireplace, no tv, brown floor and a stone fireplace surround.

Камин оформлен крупноформатным керамогранитом с текстурой мрамора. Размер одной плиты 3 метра, всего понадобилось 4 плиты.
Конструкция с тв зоной более 5 метров в высоту.
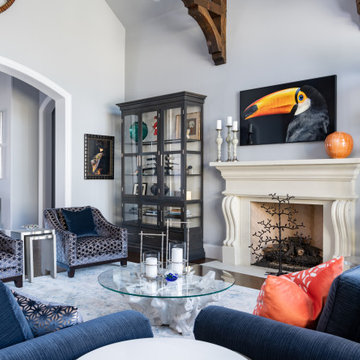
This space provides an enormous statement for this home. The custom patterned upholstery combined with the client's collectible artifacts and new accessories allow for an eclectic vibe in this transitional space. Visit our website for more details >>> https://dkorhome.com/project/modern-asian-inspired-interior-design/
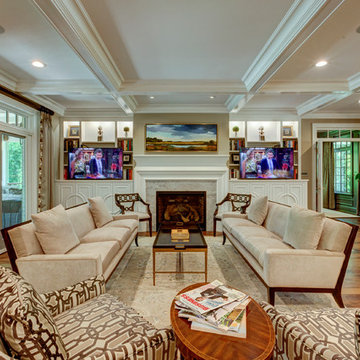
New View Photograghy
Design ideas for an expansive traditional formal open concept living room in Raleigh with grey walls, dark hardwood floors, a standard fireplace, a stone fireplace surround and a concealed tv.
Design ideas for an expansive traditional formal open concept living room in Raleigh with grey walls, dark hardwood floors, a standard fireplace, a stone fireplace surround and a concealed tv.
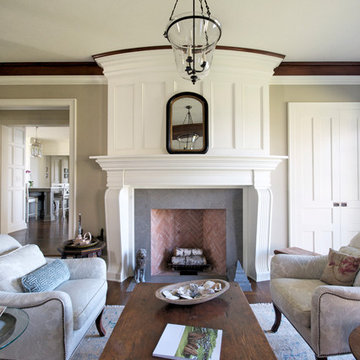
Jennifer Mortensen
Expansive traditional formal open concept living room in Minneapolis with beige walls, dark hardwood floors, a standard fireplace, a stone fireplace surround and no tv.
Expansive traditional formal open concept living room in Minneapolis with beige walls, dark hardwood floors, a standard fireplace, a stone fireplace surround and no tv.
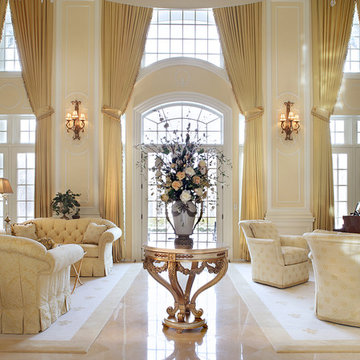
Interior Designer: Diane Durocher
Builder: Polo Master Builder
Photographer: Peter Rymwood
This is an example of an expansive traditional living room in New York with a music area, beige walls and beige floor.
This is an example of an expansive traditional living room in New York with a music area, beige walls and beige floor.
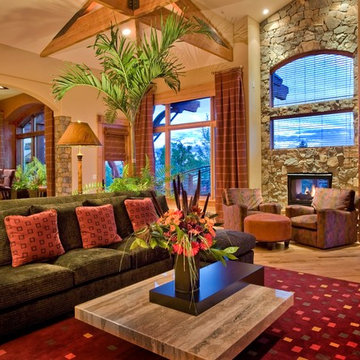
The combination of a rock fireplace, soft and vibrant patterned fabrics, tropical plants and an Italian stone coffee table lend itself to Colorado living with elegance. The large beams with strong iron brackets add a casual air to the elegant living space.
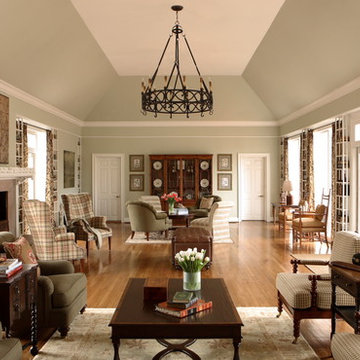
Photo of an expansive traditional living room in Atlanta with beige walls.
Expansive Traditional Living Room Design Photos
4