Expansive Traditional Living Room Design Photos
Refine by:
Budget
Sort by:Popular Today
81 - 100 of 3,253 photos
Item 1 of 3
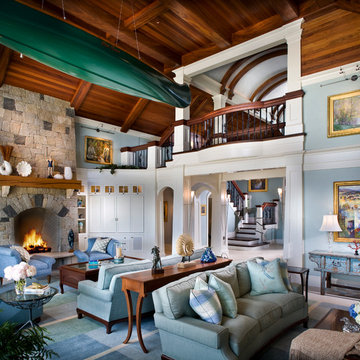
Photo Credit: Rixon Photography
Photo of an expansive traditional formal loft-style living room in Boston with blue walls, a standard fireplace, a stone fireplace surround, dark hardwood floors and a concealed tv.
Photo of an expansive traditional formal loft-style living room in Boston with blue walls, a standard fireplace, a stone fireplace surround, dark hardwood floors and a concealed tv.
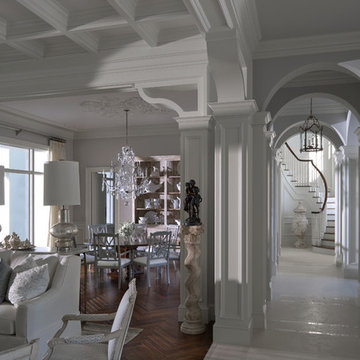
stephen allen photography
Photo of an expansive traditional formal open concept living room in Miami with grey walls and dark hardwood floors.
Photo of an expansive traditional formal open concept living room in Miami with grey walls and dark hardwood floors.
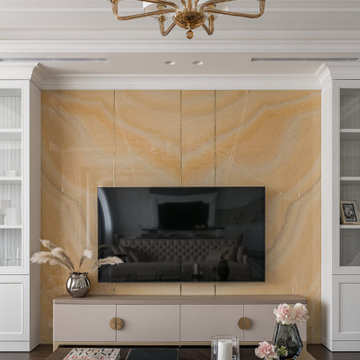
Студия дизайна интерьера D&D design реализовали проект 4х комнатной квартиры площадью 225 м2 в ЖК Кандинский для молодой пары.
Разрабатывая проект квартиры для молодой семьи нашей целью являлось создание классического интерьера с грамотным функциональным зонированием. В отделке использовались натуральные природные материалы: дерево, камень, натуральный шпон.
Главной отличительной чертой данного интерьера является гармоничное сочетание классического стиля и современной европейской мебели премиальных фабрик создающих некую игру в стиль.
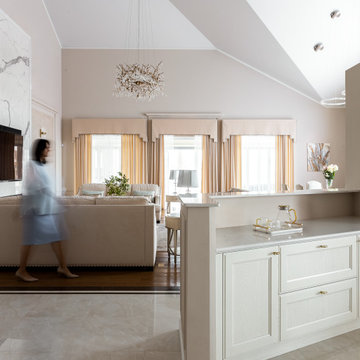
Небольшая перегородка - барная стойка - это на сто процентов американский прием. За такими перегородками прячутся мини-кухни или бар. В нашем случае это мини-кухня, где хозяйка готовит чай.
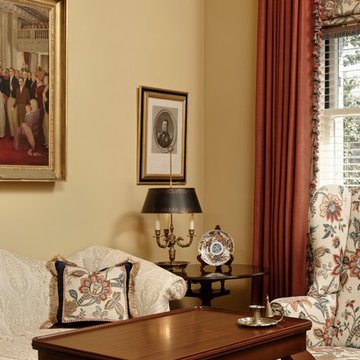
A closeup in the Living Room which shows the Custom Pillow. Four new custom pillows (two for each sofa) were fabricated out of two old ones, by adding the navy blue velvet "frame" around the print, and new trims. The Lord Dunmore tea table, a Colonial Williamsburg reproduction, is in the foreground, and a vintage tilt top pedestal table is in the corner, beneath the portrait of the Marquis de Lafayette. A tole lamp completes the corner. Design and Redesign by Linda H. Bassert, Masterworks Window Fashions & Design, LLC. Photography by Bob Narod, Photographer, LLC.
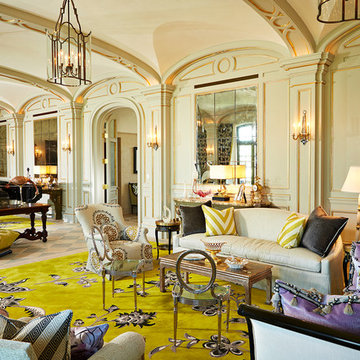
Photography by Jorge Alvarez.
Inspiration for an expansive traditional formal open concept living room in Tampa with beige walls, porcelain floors, no fireplace, no tv and multi-coloured floor.
Inspiration for an expansive traditional formal open concept living room in Tampa with beige walls, porcelain floors, no fireplace, no tv and multi-coloured floor.
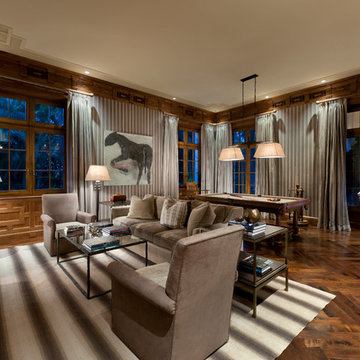
The billiard room includes intricate moldings and wood paneling designs inspired by classical and historical design precedents, with expert custom stains applied by master skilled artisans. The crown molding designs were adapted to incorporate today’s modern systems such as air conditioning as well as audio speakers to reduce their visual impact in the rooms.
Interior Architecture by Brian O'Keefe Architect, PC, with Interior Design by Marjorie Shushan.
Featured in Architectural Digest.
Photo by Liz Ordonoz.
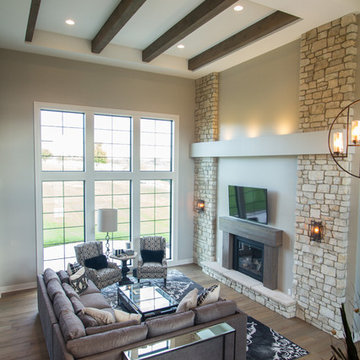
Three Pillars Media
This is an example of an expansive traditional formal open concept living room in Omaha with beige walls, medium hardwood floors, a standard fireplace, a wood fireplace surround and a wall-mounted tv.
This is an example of an expansive traditional formal open concept living room in Omaha with beige walls, medium hardwood floors, a standard fireplace, a wood fireplace surround and a wall-mounted tv.
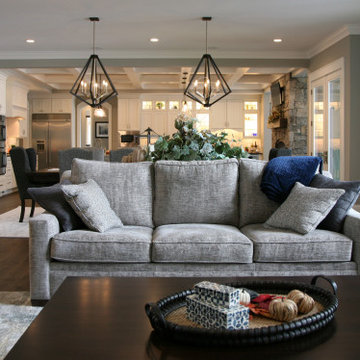
The great room has a two story fireplace flanked by recesssed display shelving. Everything was painted out the same color as the walls for unification and to achieve an updated interior. The oversized furnishings help to ground the space. An open loft and galley hall overlook the space from the second floor and massive windwows let in full light from the covered deck beyond.
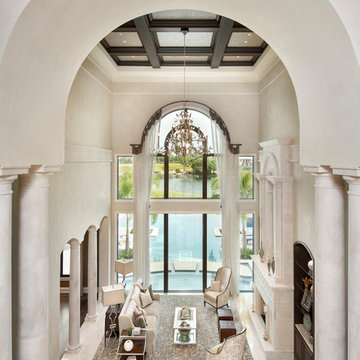
Formal Living Room, directly off of the entry.
Design ideas for an expansive traditional formal open concept living room in Miami with beige walls, marble floors, a standard fireplace and a stone fireplace surround.
Design ideas for an expansive traditional formal open concept living room in Miami with beige walls, marble floors, a standard fireplace and a stone fireplace surround.
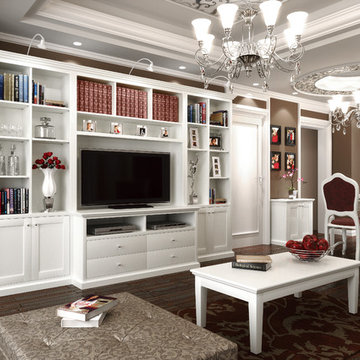
Traditional Entertainment unit with book storage, finished in white catalysed lacquer.
Inspiration for an expansive traditional living room in Melbourne.
Inspiration for an expansive traditional living room in Melbourne.
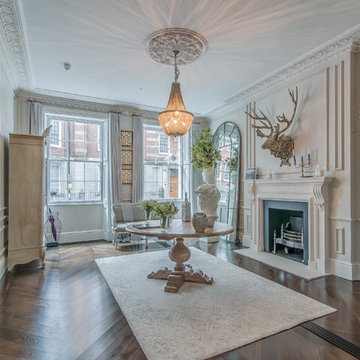
Photo of an expansive traditional formal open concept living room in London with beige walls, dark hardwood floors, a standard fireplace, a stone fireplace surround and no tv.
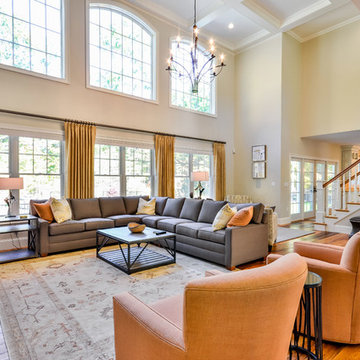
Kitchen Designer: Shelby Brown, Fairview Millwork, Amherst, NH
Built By: Cook Custom Homes, Hollis, NH
Photographer: Brian Brown, Merrimack, NH
Inspiration for an expansive traditional open concept living room in Boston with beige walls and medium hardwood floors.
Inspiration for an expansive traditional open concept living room in Boston with beige walls and medium hardwood floors.
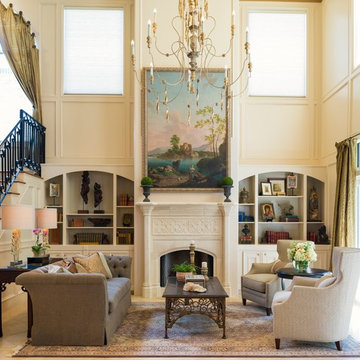
Photography by:
Moments on Film: Photography by Clint
Expansive traditional formal open concept living room in Houston with travertine floors, a stone fireplace surround, no tv, a standard fireplace, beige floor and beige walls.
Expansive traditional formal open concept living room in Houston with travertine floors, a stone fireplace surround, no tv, a standard fireplace, beige floor and beige walls.
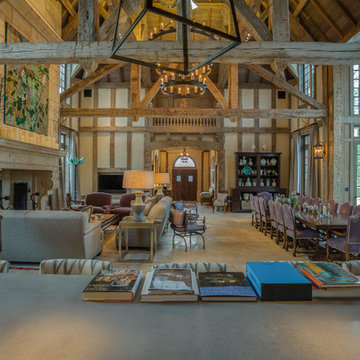
Reclaimed original patina hand hewn timber
© Carolina Timberworks
Inspiration for an expansive traditional open concept living room in Charlotte with a standard fireplace and a stone fireplace surround.
Inspiration for an expansive traditional open concept living room in Charlotte with a standard fireplace and a stone fireplace surround.
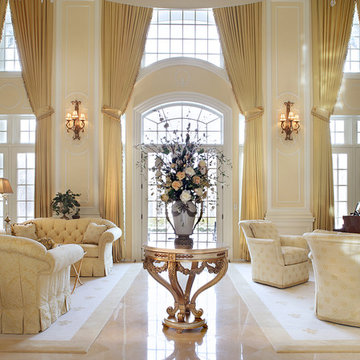
Interior Designer: Diane Durocher
Builder: Polo Master Builder
Photographer: Peter Rymwood
This is an example of an expansive traditional living room in New York with a music area, beige walls and beige floor.
This is an example of an expansive traditional living room in New York with a music area, beige walls and beige floor.

2D previsualization for a client
Inspiration for an expansive traditional loft-style living room in New York with blue walls, marble floors, white floor, vaulted and decorative wall panelling.
Inspiration for an expansive traditional loft-style living room in New York with blue walls, marble floors, white floor, vaulted and decorative wall panelling.
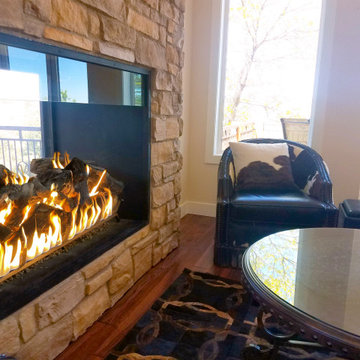
Enjoy your fireplace from multiple spaces with an Acucraft Timeless Gas Fireplace. Combined with the tallest, fullest flames on the market, your fireplace with provide the perfect focal point for your home.
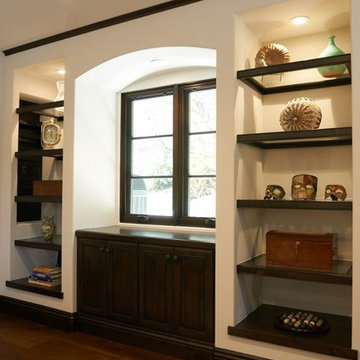
Design ideas for an expansive traditional open concept living room in Orange County with white walls, carpet, a standard fireplace, a concrete fireplace surround and a wall-mounted tv.
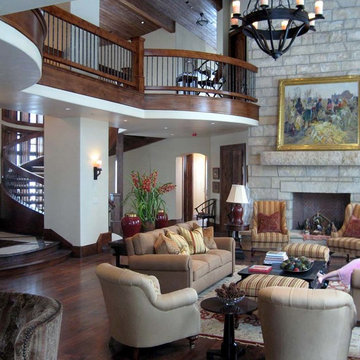
Titan Architectural Products, LLC dba Titan Stairs of Utah
Expansive traditional living room in Salt Lake City with dark hardwood floors.
Expansive traditional living room in Salt Lake City with dark hardwood floors.
Expansive Traditional Living Room Design Photos
5