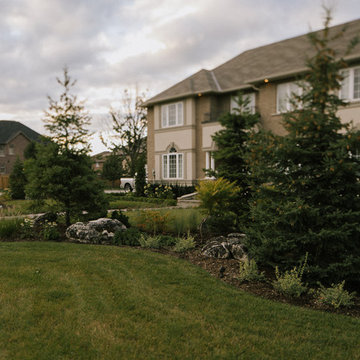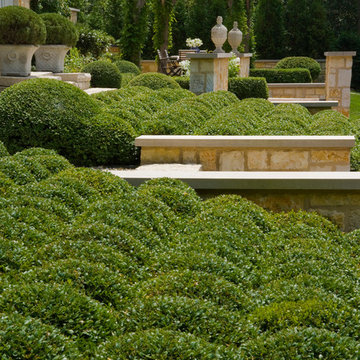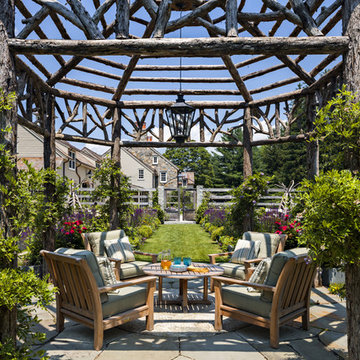
An antique millstone serves as the centerpiece for the gazebo. Comfortable teak lounge chairs create a favorite afternoon destination.
Robert Benson Photography
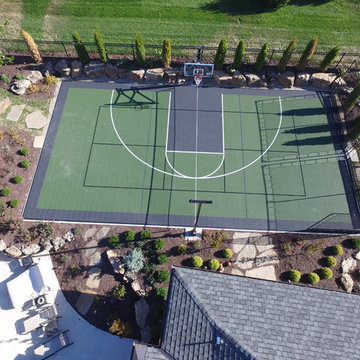
When you make the decision to install a Sport Court basketball or multipurpose game court in the backyard of your home, we understand you have a lot of choices to make. Sport Court game courts come in six different sizes, with endless variations as to color, design, sport and court elements such as a light system, rebounder and optional fence.
Sport Court Powergame in Green and Dark Blue with White Basketball Lines and Black Multi-Sport Game Lines
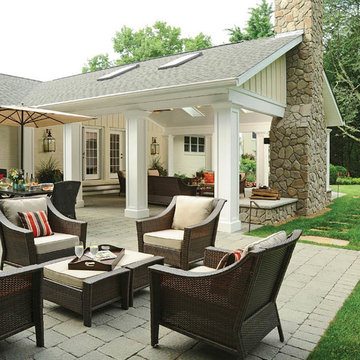
When you open the back doors of the home of Nancy and Jeremy Campbell in Granville, you don’t just step out onto a patio. You enter an extension of a modern living space that just happens to be outdoors. Their patio’s unique design and setting provides the comfort and style of indoors while enjoying the natural beauty and fresh air of outdoors.
It all started with a rather desolate back yard. “It was completely blank, there was nothing back there,” Nancy remembers of the patio space of this 1972 split-level house they bought five years ago. With a blank slate to work with, the Campbells knew the key elements of what they wanted for their new outdoor space when they sat down with Travis Ketron of Ketron Custom Builders to design it. “We knew we wanted something covered so we could use it in the rain, and in the winter, and we knew we wanted a stone fireplace,” Nancy recalls.
Travis translated the Campbells’ vision into a design to satisfy outdoor entertaining and relaxing desires in all seasons. The new outdoor space is reminiscent of a vast, rustic great room complete with a stone fireplace, a vaulted ceiling, skylights, and ceiling fans, yet no walls. The space is completely open to the elements without any glass or doors on any of the sides, except from the house. Furnished like a great room, with a built-in music system as well, it’s truly an extension of indoor living and entertaining space, and one that is unaffected by rain. Jeremy comments, “We haven’t had to cover the furniture yet. It would have to be a pretty strong wind to get wet.” Just outside the covered patio is a quartet of outdoor chairs adorned with plush cushions and colorful pillows, positioned perfectly for users to bask in the sun.
In the design process, the fireplace emerged as the anchor of the space and set the stage for the outdoor space both aesthetically and functionally. “We didn’t want it to block the view. Then designing the space with Travis, the fireplace became the center,” remembers Jeremy. Placed directly across from the two sets of French doors leading out from the house, a Rumford fireplace and extended hearth of stone in neutral earth tones is the focal point of this outdoor living room. Seating for entertaining and lounging falls easily into place around it providing optimal viewing of the private, wooded back yard. When temperatures cool off, the fireplace provides ample warmth and a cozy setting to experience the change of seasons. “It’s a great fireplace for the space,” Jeremy says of the unique design of a Rumford style fireplace. “The way you stack the wood in the fireplace is different so as to get more heat. It has a shallower box, burns hotter and puts off more heat. Wood is placed in it vertically, not stacked.” Just in case the fireplace doesn’t provide enough light for late-night soirees, there is additional outdoor lighting mounted from the ceiling to make sure the party always goes on.
Travis brought the idea of the Rumford outdoor fireplace to the Campbells. “I learned about it a few years back from some masons, and I was intrigued by the idea then,” he says. “We like to do stuff that’s out of the norm, and this fireplace fits the space and function very well.” Travis adds, “People want unique things that are designed for them. That’s our style to do that for them.”
The patio also extends out to an uncovered area set up with patio tables for grilling and dining. Gray pavers flow throughout from the covered space to the open-air area. Their continuous flow mimics the feel of flooring that extends from a living room into a dining room inside a home. Also, the earth tone colors throughout the space on the pavers, fireplace and furnishings help the entire space mesh nicely with its natural surroundings.
A little ways off from both the covered and uncovered patio area is a stone fire pit ring. Removed by just the right distance, it provides a separate place for young adults to gather and enjoy the night.
Adirondack chairs and matching tables surround the outdoor fire pit, offering seating for anyone who doesn’t wish to stand and a place to set down ingredients for yummy fireside treats like s’mores.
Padded chairs outside the reach of the pavilion and the nearby umbrella the perfect place to kick back and relax in the sun. The colorful throw pillows and outdoor furniture cushions add some needed color and a touch of personality.
Enjoying the comforts of indoors while being outdoors is exactly what the Campbells are doing now, particularly when lounging on the comfortable wicker furniture that dominate most of the area. “My favorite part of the whole thing is the fireplace,” Nancy says.
Jeremy concludes, “There is no television, it would destroy the ambiance out there. We just enjoy listening to music and watching the fire.”
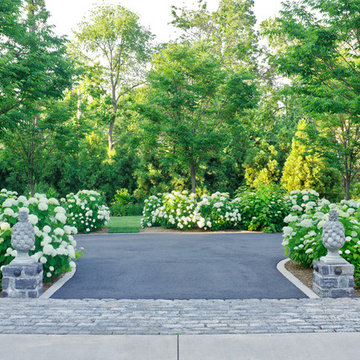
The Entry and Parking Courtyard : The approach to the front of the house leads up the driveway into a spacious cobbled courtyard framed by a series of stone walls , which in turn are surrounded by plantings. The stone walls also allow the formation of a secondary room for entry into the garages. The walls extend the architecture of the house into the garden allowing the house to be grounded to the site and connect to the greater landscape.
Photo credit: ROGER FOLEY
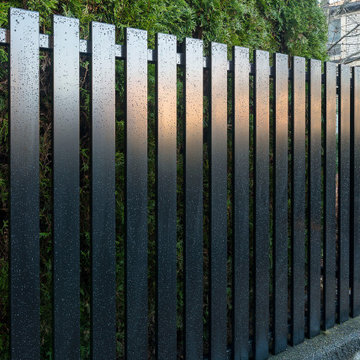
Inspiration for an expansive traditional side yard full sun formal garden for summer in Vancouver with with flowerbed, with a gate, with privacy feature, with path, concrete pavers and a vinyl fence.
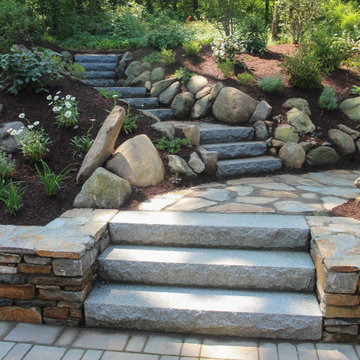
Newly finished patio
This is an example of an expansive traditional backyard partial sun garden in Boston with with path.
This is an example of an expansive traditional backyard partial sun garden in Boston with with path.
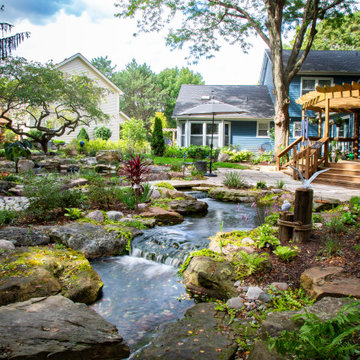
Expansive traditional backyard partial sun formal garden in Chicago with with pond and natural stone pavers for spring.
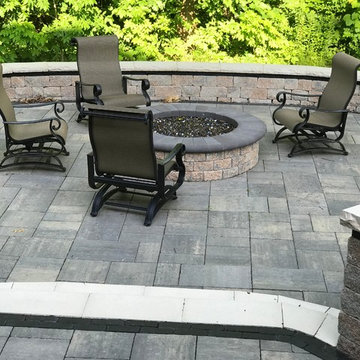
Design ideas for an expansive traditional backyard patio in Other with a fire feature, stamped concrete and no cover.
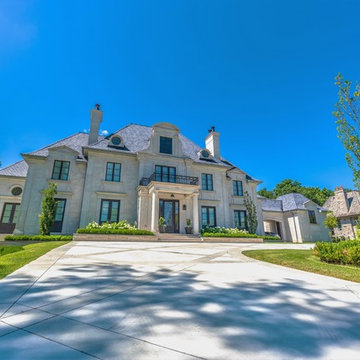
Pro-Land designed and constructed this double entrance driveway creating a grand statement and some major curb appeal for this home. A large heated concrete driveway has plenty of room for cars to park. Gardens full of green and white perennials and shrubs are a classic look throughout every season. Natural stone pillars and walls flank each side of the driveway allowing the entrances to be closed by iron gates when the client wants. Lastly, natural stone walls, on either side of the front porch tie everything together and add some extra character to the house.
Home Builder: Toryan Homes
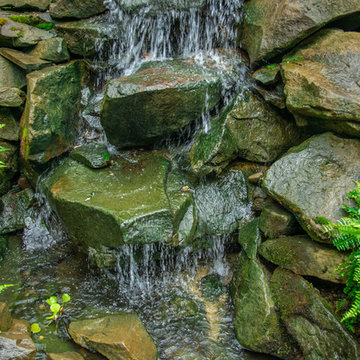
Leonard Hill Photography
Expansive traditional sloped full sun formal garden in Other with a water feature and concrete pavers for summer.
Expansive traditional sloped full sun formal garden in Other with a water feature and concrete pavers for summer.
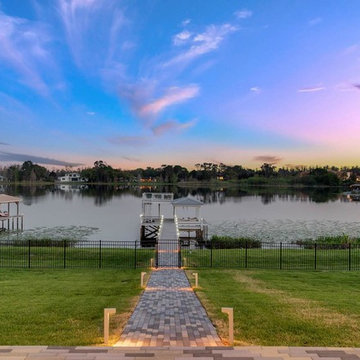
Design ideas for an expansive traditional backyard garden in Orlando with concrete pavers.
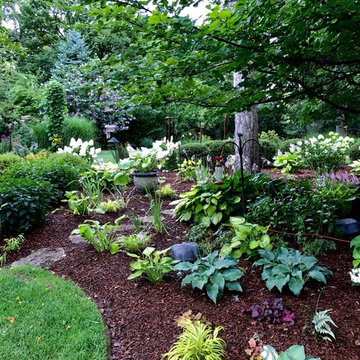
photo by Jill Davis
Expansive traditional backyard partial sun formal garden in Chicago with a garden path and natural stone pavers for summer.
Expansive traditional backyard partial sun formal garden in Chicago with a garden path and natural stone pavers for summer.
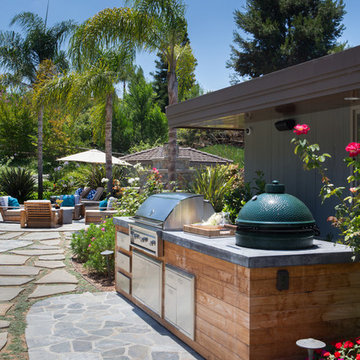
SoCal Contractor Construction
Erika Bierman Photography
Photo of an expansive traditional backyard patio in Los Angeles with natural stone pavers and no cover.
Photo of an expansive traditional backyard patio in Los Angeles with natural stone pavers and no cover.
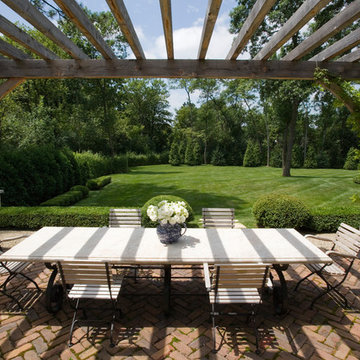
Linda Oyama Bryan
This is an example of an expansive traditional backyard patio in Chicago with decomposed granite and a pergola.
This is an example of an expansive traditional backyard patio in Chicago with decomposed granite and a pergola.
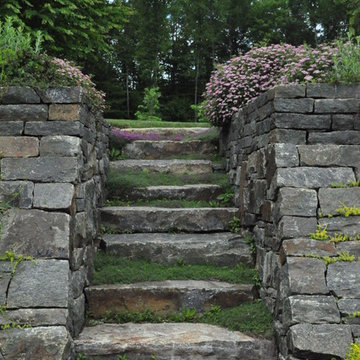
Design ideas for an expansive traditional backyard garden in New York with a retaining wall and natural stone pavers.
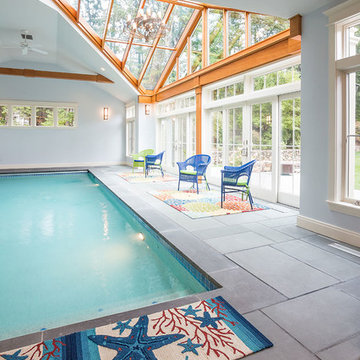
Although less common than projects from our other product lines, a Sunspace Design pool enclosure is one of the most visually impressive products we offer. This custom pool enclosure was constructed on a beautiful four acre parcel in Carlisle, Massachusetts. It is the third major project Sunspace Design has designed and constructed on this property. We had previously designed and built an orangery as a dining area off the kitchen in the main house. Our use of a mahogany wood frame and insulated glass ceiling became a focal point and ultimately a beloved space for the owners and their children to enjoy. This positive experience led to an ongoing relationship with Sunspace.
We were called in some years later as the clients were considering building an indoor swimming pool on their property. They wanted to include wood and glass in the ceiling in the same fashion as the orangery we had completed for them years earlier. Working closely with the clients, their structural engineer, and their mechanical engineer, we developed the elevations and glass roof system, steel superstructure, and a very sophisticated environment control system to properly heat, cool, and regulate humidity within the enclosure.
Further enhancements included a full bath, laundry area, and a sitting area adjacent to the pool complete with a fireplace and wall-mounted television. The magnificent interior finishes included a bluestone floor. We were especially happy to deliver this project to the client, and we believe that many years of enjoyment will be had by their friends and family in this new space.
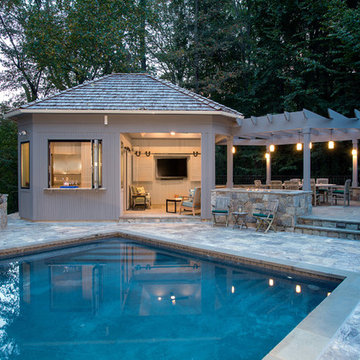
MARK IV Builders removed a small gazebo and built a new entertainment space adjacent to this Bethesda inground pool. The new outdoor kitchen includes covered seating with an outside television. Flagstone lines the floor in the kitchen and on the patio. The pool deck is travertine. The pergola includes pendant lighting and a firepit.
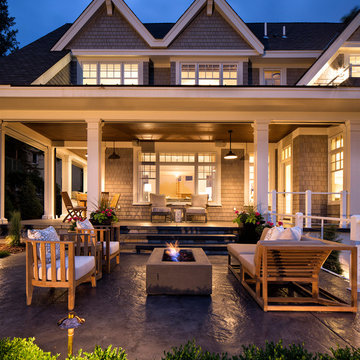
Hendel Homes
Landmark Photography
Summer Classics
Design ideas for an expansive traditional patio in Minneapolis.
Design ideas for an expansive traditional patio in Minneapolis.
Expansive Traditional Outdoor Design Ideas
1






