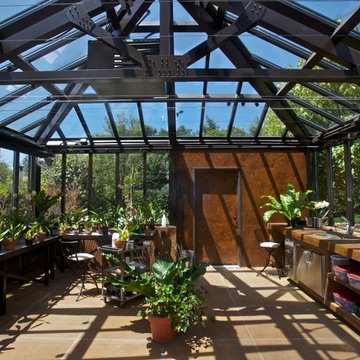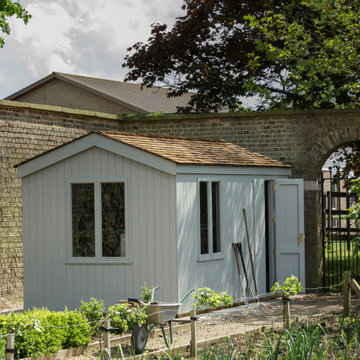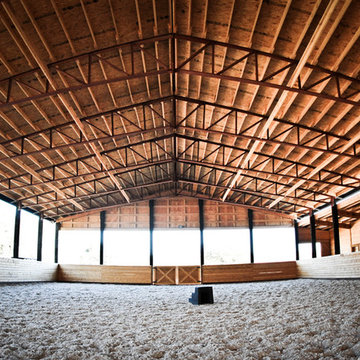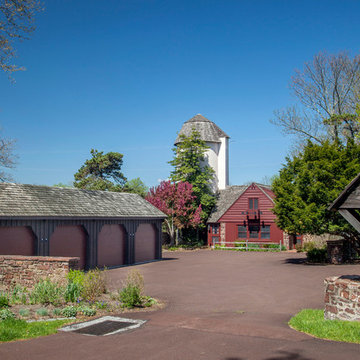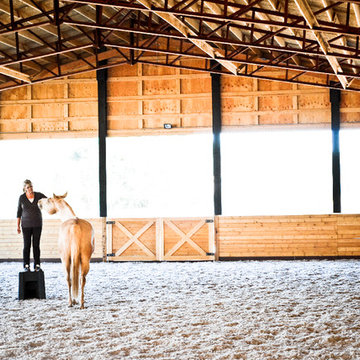Expansive Traditional Shed and Granny Flat Design Ideas
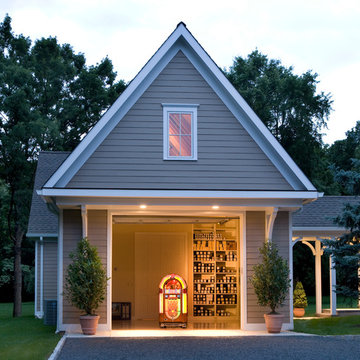
The carriage style garage door for this player piano showspace makes it easy to move the pianos in and out of the front work space.
Expansive traditional detached granny flat in Other.
Expansive traditional detached granny flat in Other.
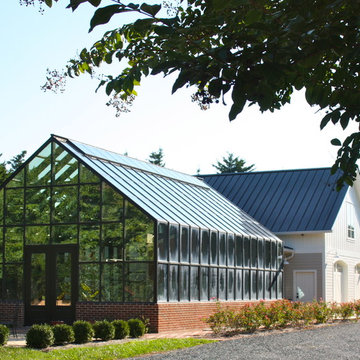
Photo Credit: Atelier 11 Architecture
Inspiration for an expansive traditional detached greenhouse in Other.
Inspiration for an expansive traditional detached greenhouse in Other.
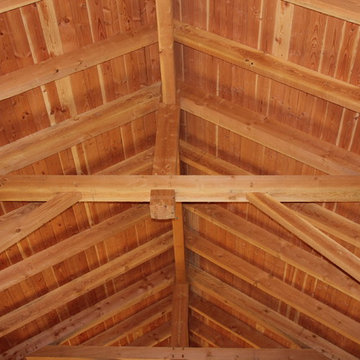
Inspiration for an expansive traditional detached barn in Philadelphia.
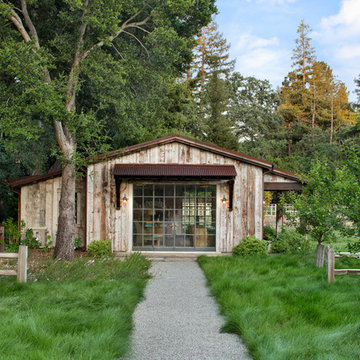
Bernard Andre
Design ideas for an expansive traditional shed and granny flat in San Francisco.
Design ideas for an expansive traditional shed and granny flat in San Francisco.
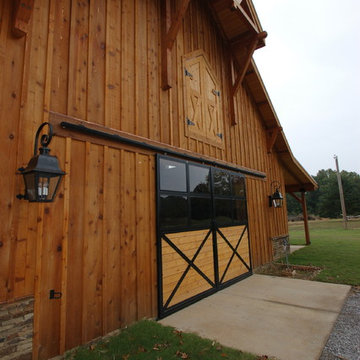
David C. Clark
This is an example of an expansive traditional detached barn in Nashville.
This is an example of an expansive traditional detached barn in Nashville.
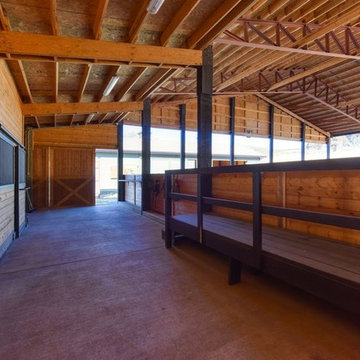
This covered riding arena in Shingle Springs, California houses a full horse arena, horse stalls and living quarters. The arena measures 60’ x 120’ (18 m x 36 m) and uses fully engineered clear-span steel trusses too support the roof. The ‘club’ addition measures 24’ x 120’ (7.3 m x 36 m) and provides viewing areas, horse stalls, wash bay(s) and additional storage. The owners of this structure also worked with their builder to incorporate living space into the building; a full kitchen, bathroom, bedroom and common living area are located within the club portion.
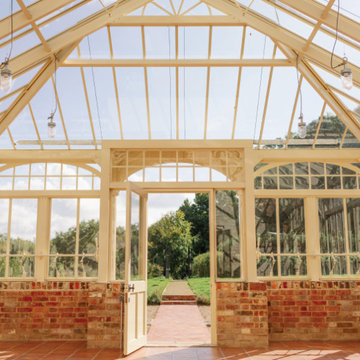
Our client had a desire to reinstate and recreate the unique wooden glasshouse that they were lucky enough to have in the grounds of their home, which they moved into around 20 years ago.
Our client decided to replace the structure in aluminium, as it is far more durable than wood, with very little maintenance.
The glasshouse no longer houses plants, but instead is available to hire for events and photoshoots. It is attached at the rear to the original wall which separates but also joins it to the original potting sheds and boiler house brickwork complex at the back, now restored and developed into beautifully furnished accommodation.
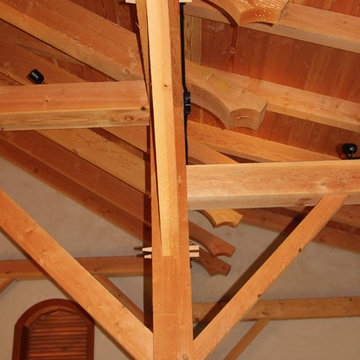
Inspiration for an expansive traditional detached barn in Philadelphia.
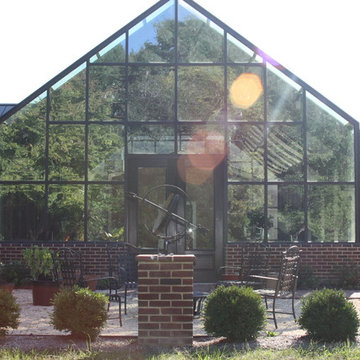
Photo Credit: Atelier 11 Architecture
Expansive traditional detached greenhouse in Other.
Expansive traditional detached greenhouse in Other.
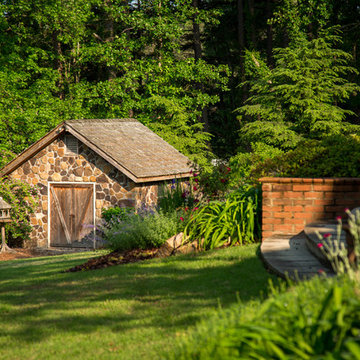
Danah Photography
Inspiration for an expansive traditional detached garden shed in Atlanta.
Inspiration for an expansive traditional detached garden shed in Atlanta.
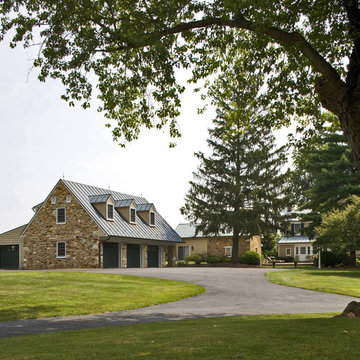
Jim Naylor
Design ideas for an expansive traditional detached shed and granny flat in Baltimore.
Design ideas for an expansive traditional detached shed and granny flat in Baltimore.
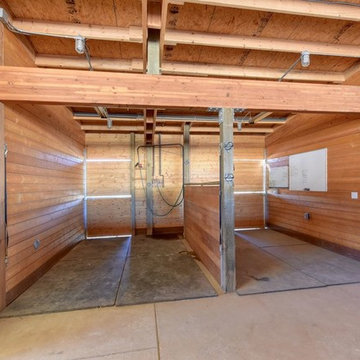
This covered riding arena in Shingle Springs, California houses a full horse arena, horse stalls and living quarters. The arena measures 60’ x 120’ (18 m x 36 m) and uses fully engineered clear-span steel trusses too support the roof. The ‘club’ addition measures 24’ x 120’ (7.3 m x 36 m) and provides viewing areas, horse stalls, wash bay(s) and additional storage. The owners of this structure also worked with their builder to incorporate living space into the building; a full kitchen, bathroom, bedroom and common living area are located within the club portion.
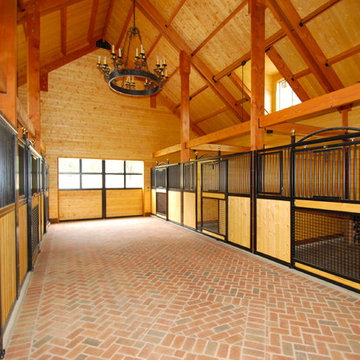
David C. Clark
Inspiration for an expansive traditional detached barn in Nashville.
Inspiration for an expansive traditional detached barn in Nashville.
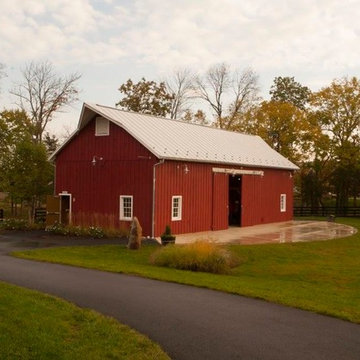
Design ideas for an expansive traditional detached barn in DC Metro.
Expansive Traditional Shed and Granny Flat Design Ideas
1
