Expansive Traditional Storage and Wardrobe Design Ideas
Refine by:
Budget
Sort by:Popular Today
1 - 20 of 830 photos
Item 1 of 3
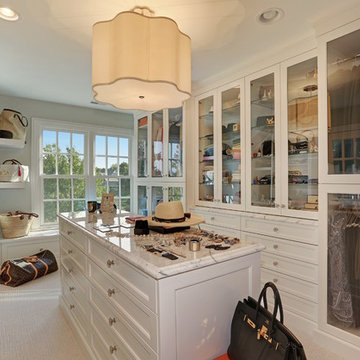
Walk-in closet with glass doors, an island, and lots of storage for clothes and accessories
Expansive traditional women's walk-in wardrobe in Chicago with white cabinets, carpet, glass-front cabinets and beige floor.
Expansive traditional women's walk-in wardrobe in Chicago with white cabinets, carpet, glass-front cabinets and beige floor.
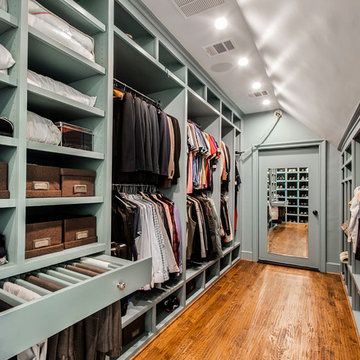
Versatile Imaging
Photo of an expansive traditional gender-neutral walk-in wardrobe in Dallas with medium hardwood floors, open cabinets and green cabinets.
Photo of an expansive traditional gender-neutral walk-in wardrobe in Dallas with medium hardwood floors, open cabinets and green cabinets.
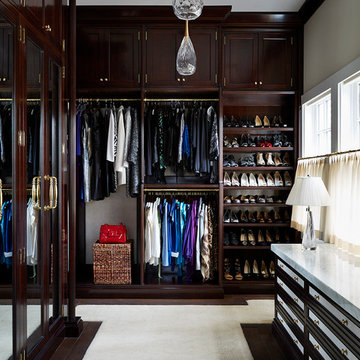
Lucas Allen
This is an example of an expansive traditional gender-neutral walk-in wardrobe in Jacksonville with dark wood cabinets, dark hardwood floors and recessed-panel cabinets.
This is an example of an expansive traditional gender-neutral walk-in wardrobe in Jacksonville with dark wood cabinets, dark hardwood floors and recessed-panel cabinets.
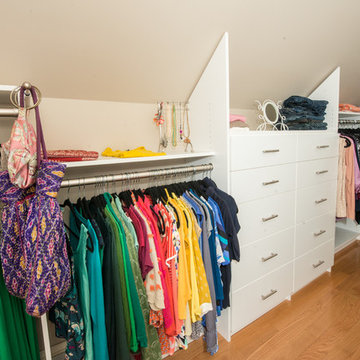
Wilhelm Photography
Photo of an expansive traditional women's walk-in wardrobe in Other with open cabinets, white cabinets and brown floor.
Photo of an expansive traditional women's walk-in wardrobe in Other with open cabinets, white cabinets and brown floor.
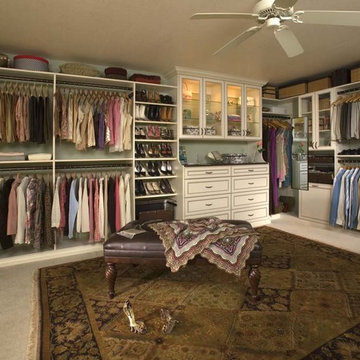
Design ideas for an expansive traditional gender-neutral walk-in wardrobe in Denver with beaded inset cabinets, white cabinets and carpet.
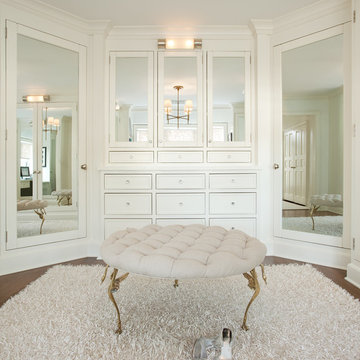
Emily Gilbert Photography
Inspiration for an expansive traditional dressing room in New York with white cabinets and dark hardwood floors.
Inspiration for an expansive traditional dressing room in New York with white cabinets and dark hardwood floors.
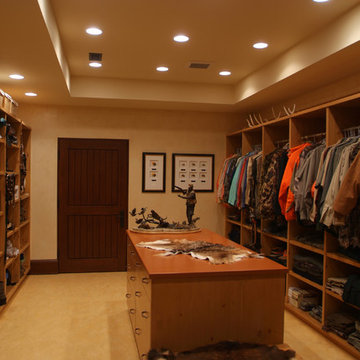
Leave a legacy. Reminiscent of Tuscan villas and country homes that dot the lush Italian countryside, this enduring European-style design features a lush brick courtyard with fountain, a stucco and stone exterior and a classic clay tile roof. Roman arches, arched windows, limestone accents and exterior columns add to its timeless and traditional appeal.
The equally distinctive first floor features a heart-of-the-home kitchen with a barrel-vaulted ceiling covering a large central island and a sitting/hearth room with fireplace. Also featured are a formal dining room, a large living room with a beamed and sloped ceiling and adjacent screened-in porch and a handy pantry or sewing room. Rounding out the first-floor offerings are an exercise room and a large master bedroom suite with his-and-hers closets. A covered terrace off the master bedroom offers a private getaway. Other nearby outdoor spaces include a large pergola and terrace and twin two-car garages.
The spacious lower-level includes a billiards area, home theater, a hearth room with fireplace that opens out into a spacious patio, a handy kitchenette and two additional bedroom suites. You’ll also find a nearby playroom/bunk room and adjacent laundry.
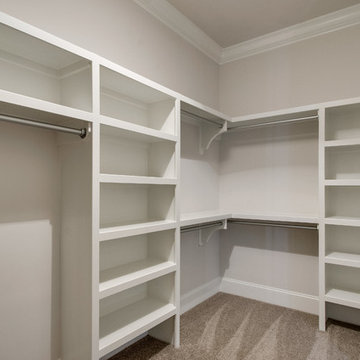
Expansive traditional gender-neutral walk-in wardrobe in Nashville with open cabinets, white cabinets and carpet.
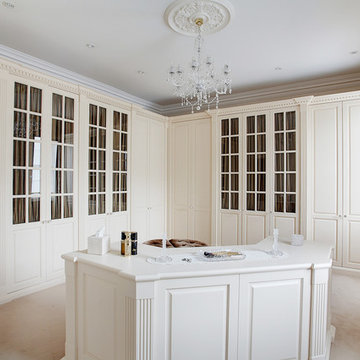
Here is an example of how we have created a special dressing room with period style wardrobe furniture. Raised and fielded panels and fluted pilasters with a decorative cornice create a sense of luxury and style which will endure for many years. The internal drawer and wardrobe shelving configurations are bespoke and based on the taste of the customer and their preferred means of storing and access to different elements of their formal-wear wardrobe collections, work-wear, and everyday casual attire. Footwear and accessories can all be catered for, with specialist internal features. Our flexibility in sizing and choice of cabinet style means that you really can have the perfect set of furniture for your room.
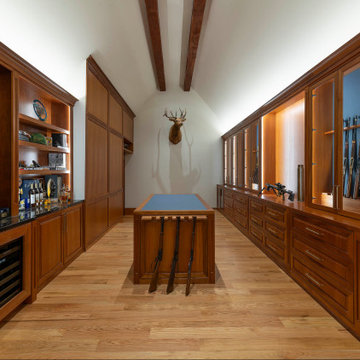
This is a hunting enthusiast's dream! This gunroom is made of African Mahogany with built-in floor-to-ceiling and a two-sided island for extra storage. Custom-made gun racks provide great vertical storage for rifles. Leather lines the back of several boxes.
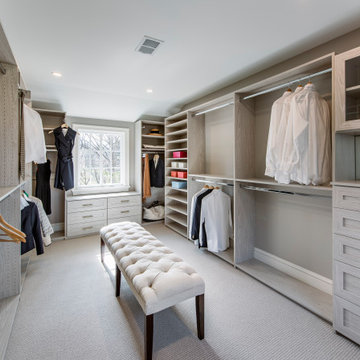
Inspiration for an expansive traditional storage and wardrobe in Philadelphia.
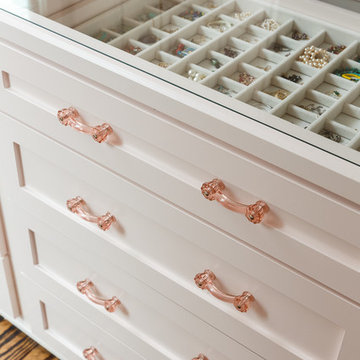
When you have a client with a love for fashion and accessories, you work with them to design their dream closet. From the island that displays jewelry–with its own accessory, a sparkling chandelier—to the blush colored Schumacher walls and custom cabinetry for museum quality organization, this master closet is the homeowner's dream come true.

-Cabinets: HAAS, Cherry wood species with a Barnwood Stain and Shakertown – V door style
-Berenson cabinetry hardware 9425-4055
-Floor: SHAW Napa Plank 6x24 tiles for floor and shower surround Niche tiles are SHAW Napa Plank 2 x 21 with GLAZZIO Crystal Morning mist accent/Silverado Power group
-Counter Tops: Vicostone Onyx White Polished in laundry area, desk and master closet
-Shiplap: custom white washed tongue and grove pine
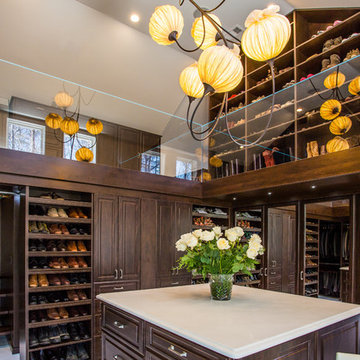
This closet design was a Top Shelf Award Winner for 2014. Special custom touches for both "His" side and "Her" side.
Photo of an expansive traditional gender-neutral dressing room in Other with raised-panel cabinets, dark wood cabinets and marble floors.
Photo of an expansive traditional gender-neutral dressing room in Other with raised-panel cabinets, dark wood cabinets and marble floors.
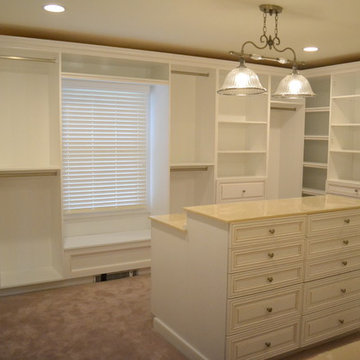
Although this couple was fortunate to have “his and her” master bathrooms, they both needed attention. Now they each have a retreat! “Hers” features a new floating wall to the bright new Master Closet/Vanity area. An island & large custom closet provide plenty of storage. “Hers” also features a soaker tub, seamless glass shower, and a “fireplace”. His” features an expanded shower, more efficient storage, rich colors and bright white wainscoting for an elegant feel.
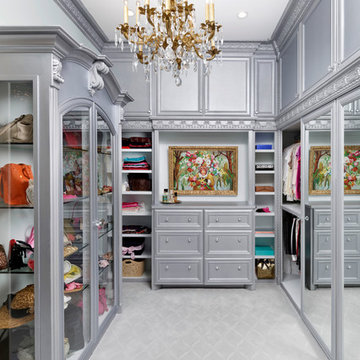
Photos: Kolanowski Studio;
Design: Pam Smallwood
This is an example of an expansive traditional women's walk-in wardrobe in Houston with recessed-panel cabinets, grey cabinets and carpet.
This is an example of an expansive traditional women's walk-in wardrobe in Houston with recessed-panel cabinets, grey cabinets and carpet.
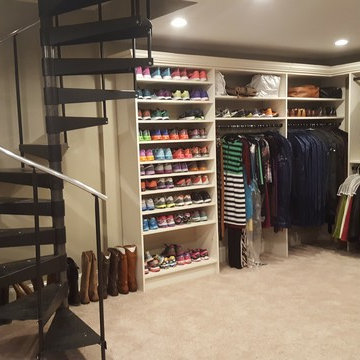
Inspiration for an expansive traditional gender-neutral dressing room in Atlanta with open cabinets, white cabinets, carpet and beige floor.
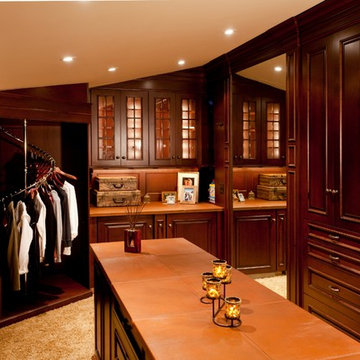
Designer: Cameron Snyder & Judy Whalen; Photography: Dan Cutrona
Photo of an expansive traditional gender-neutral dressing room in Boston with raised-panel cabinets, dark wood cabinets and carpet.
Photo of an expansive traditional gender-neutral dressing room in Boston with raised-panel cabinets, dark wood cabinets and carpet.

An extraordinary walk-in closet with a custom storage item for shoes and clothing.
Inspiration for an expansive traditional walk-in wardrobe in Indianapolis with raised-panel cabinets, brown cabinets, medium hardwood floors and brown floor.
Inspiration for an expansive traditional walk-in wardrobe in Indianapolis with raised-panel cabinets, brown cabinets, medium hardwood floors and brown floor.
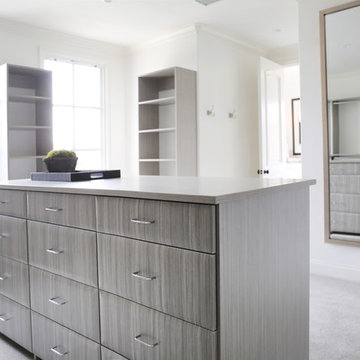
Photography by Mark Liddell and Jared Tafau - TerraGreen Development
Inspiration for an expansive traditional gender-neutral walk-in wardrobe in Los Angeles with flat-panel cabinets, grey cabinets and carpet.
Inspiration for an expansive traditional gender-neutral walk-in wardrobe in Los Angeles with flat-panel cabinets, grey cabinets and carpet.
Expansive Traditional Storage and Wardrobe Design Ideas
1