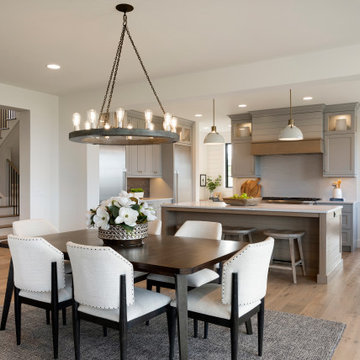Expansive Transitional Dining Room Design Ideas
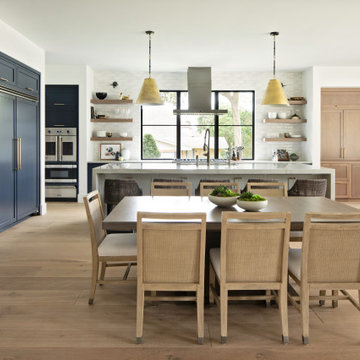
Inspiration for an expansive transitional open plan dining in Orlando with light hardwood floors, white walls and beige floor.
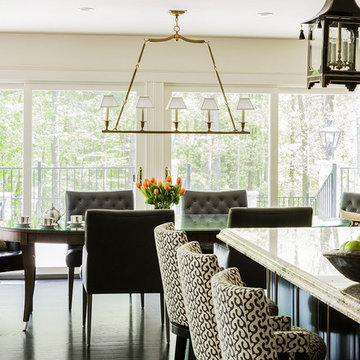
Dining Area
This is an example of an expansive transitional dining room in Manchester.
This is an example of an expansive transitional dining room in Manchester.

Photo of an expansive transitional open plan dining in Nashville with medium hardwood floors, brown floor and vaulted.
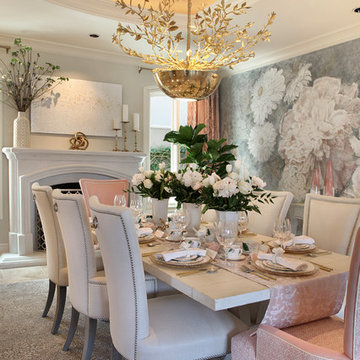
Inspiration for an expansive transitional separate dining room in Orange County with multi-coloured walls, travertine floors, a standard fireplace, a stone fireplace surround and brown floor.
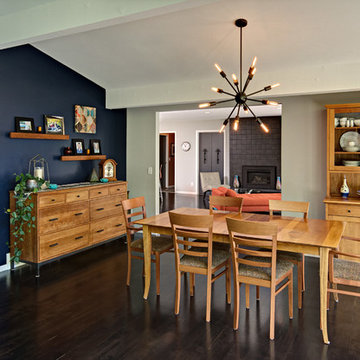
Expansive transitional dining room in Minneapolis with blue walls, dark hardwood floors and no fireplace.
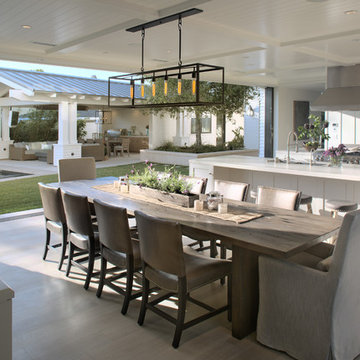
Coronado, CA
The Alameda Residence is situated on a relatively large, yet unusually shaped lot for the beachside community of Coronado, California. The orientation of the “L” shaped main home and linear shaped guest house and covered patio create a large, open courtyard central to the plan. The majority of the spaces in the home are designed to engage the courtyard, lending a sense of openness and light to the home. The aesthetics take inspiration from the simple, clean lines of a traditional “A-frame” barn, intermixed with sleek, minimal detailing that gives the home a contemporary flair. The interior and exterior materials and colors reflect the bright, vibrant hues and textures of the seaside locale.
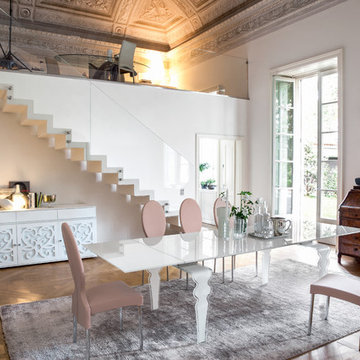
Inspired to create unique dining experience, the Vendome Modern Fixed or Extension Dining Table is an all encompassing display of contemporary reinterpretation of century old designs. Made in Italy by Tonin Casa, the Vendome distinctively integrates minimalism with elaborate yet not exaggerated details giving this table authenticity and individuality.
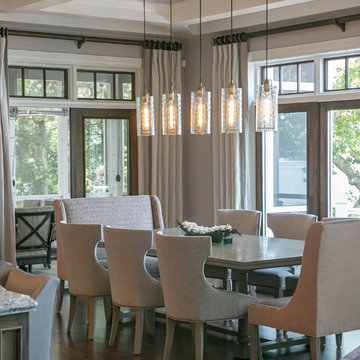
Katherine Elizabeth Designs was the recipient of the Curtains and Draperies Second Place Award at the prestigious 2018 VISION Design and Workroom Competition Awards Gala, held at the Tampa Convention Center.
Photo Credit: Shanna Wolf
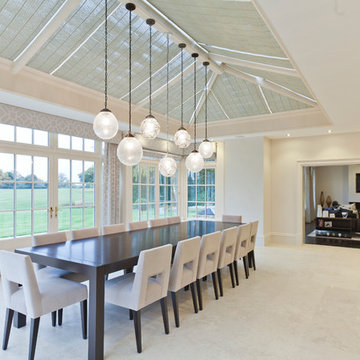
The nine-pane window design together with the three-pane clerestory panels above creates height with this impressive structure. Ventilation is provided through top hung opening windows and electrically operated roof vents.
This open plan space is perfect for family living and double doors open fully onto the garden terrace which can be used for entertaining.
Vale Paint Colour - Alabaster
Size- 8.1M X 5.7M
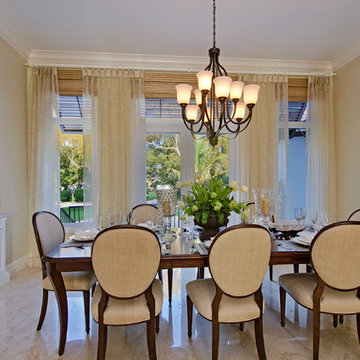
Formal transitional Dining Room design
This is an example of an expansive transitional separate dining room in Miami with beige walls, marble floors and no fireplace.
This is an example of an expansive transitional separate dining room in Miami with beige walls, marble floors and no fireplace.

Inviting dining room for the most sophisticated guests to enjoy after enjoying a cocktail at this incredible bar.
Inspiration for an expansive transitional open plan dining in Miami with beige walls, porcelain floors, white floor, coffered and wallpaper.
Inspiration for an expansive transitional open plan dining in Miami with beige walls, porcelain floors, white floor, coffered and wallpaper.
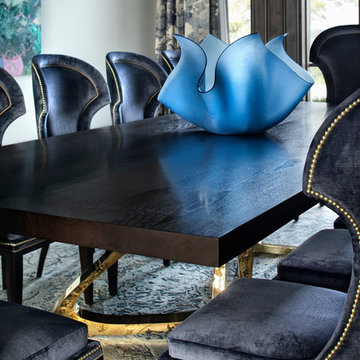
Design ideas for an expansive transitional open plan dining in Austin.
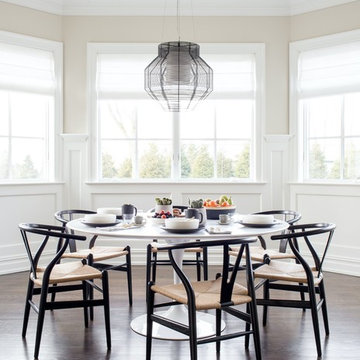
Architecture, Interior Design, Custom Furniture Design, & Art Curation by Chango & Co.
Photography by Raquel Langworthy
See the feature in Domino Magazine
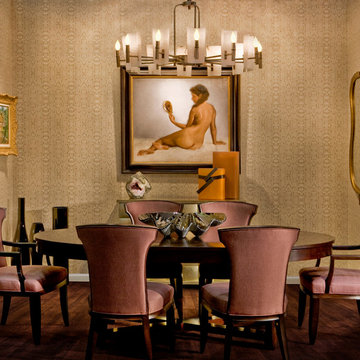
Photo Credit: Mary Nichols
Expansive transitional open plan dining in Los Angeles with dark hardwood floors and beige walls.
Expansive transitional open plan dining in Los Angeles with dark hardwood floors and beige walls.
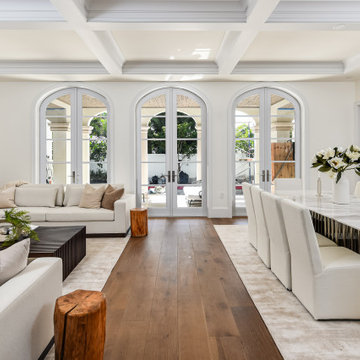
The great room combines the living and dining rooms, with natural lighting, European Oak flooring, fireplace, custom built-ins, and generous dining room seating for 10.
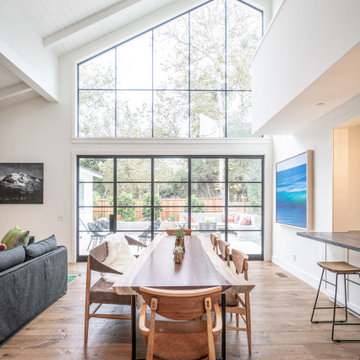
This is a light rustic European White Oak hardwood floor.
Design ideas for an expansive transitional open plan dining in Santa Barbara with white walls, medium hardwood floors, a standard fireplace, a plaster fireplace surround, brown floor and timber.
Design ideas for an expansive transitional open plan dining in Santa Barbara with white walls, medium hardwood floors, a standard fireplace, a plaster fireplace surround, brown floor and timber.
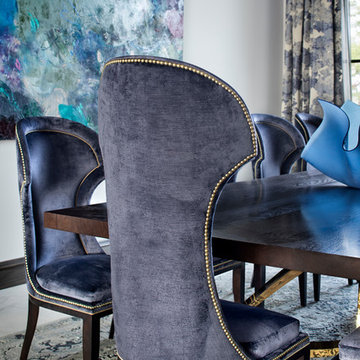
Design ideas for an expansive transitional open plan dining in Austin.
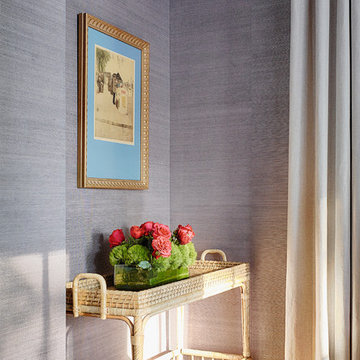
Photo of an expansive transitional open plan dining in Chicago with purple walls, medium hardwood floors, no fireplace and brown floor.
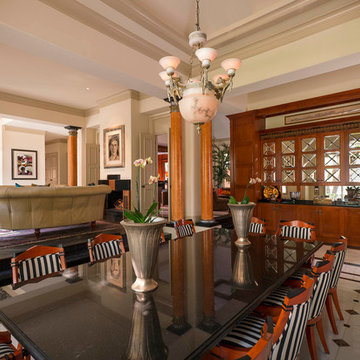
Dan Piassick
This is an example of an expansive transitional open plan dining in Dallas with beige walls, marble floors and no fireplace.
This is an example of an expansive transitional open plan dining in Dallas with beige walls, marble floors and no fireplace.
Expansive Transitional Dining Room Design Ideas
1
