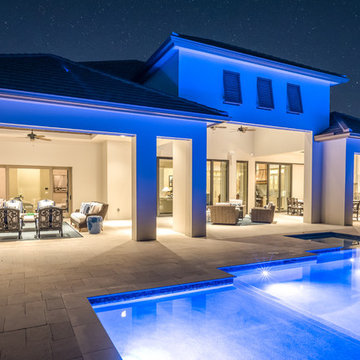36,276 Expansive Transitional Home Design Photos

This is an example of an expansive transitional master bathroom in Sydney with a built-in vanity, a freestanding tub, beige tile, beige walls, brick floors and white floor.

Design ideas for an expansive transitional galley dedicated laundry room in Sydney with shaker cabinets, a stacked washer and dryer, a farmhouse sink, grey cabinets, beige walls, brick floors, red floor, white benchtop and planked wall panelling.

This renovation included kitchen, laundry, powder room, with extensive building work.
Inspiration for an expansive transitional l-shaped open plan kitchen in Sydney with a double-bowl sink, shaker cabinets, blue cabinets, quartz benchtops, white splashback, engineered quartz splashback, black appliances, laminate floors, with island, brown floor and white benchtop.
Inspiration for an expansive transitional l-shaped open plan kitchen in Sydney with a double-bowl sink, shaker cabinets, blue cabinets, quartz benchtops, white splashback, engineered quartz splashback, black appliances, laminate floors, with island, brown floor and white benchtop.

Photo of an expansive transitional open plan kitchen in Sydney with a double-bowl sink, shaker cabinets, blue cabinets, quartz benchtops, white splashback, dark hardwood floors, with island, white benchtop and vaulted.
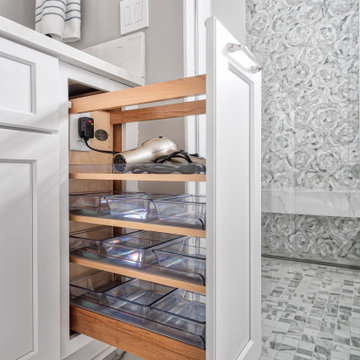
This pullout has storage bins for all your makeup, hair products or bathroom items and even has an electrical outlet built in so that you can plug in your hair dryer, straightener, etc.
Photography by Chris Veith

A transitional L-shaped kitchen addition with a brick pickett backsplash and a large island.
Inspiration for an expansive transitional l-shaped eat-in kitchen in Columbus with an undermount sink, grey cabinets, quartzite benchtops, white splashback, brick splashback, stainless steel appliances, light hardwood floors, with island, yellow floor and white benchtop.
Inspiration for an expansive transitional l-shaped eat-in kitchen in Columbus with an undermount sink, grey cabinets, quartzite benchtops, white splashback, brick splashback, stainless steel appliances, light hardwood floors, with island, yellow floor and white benchtop.
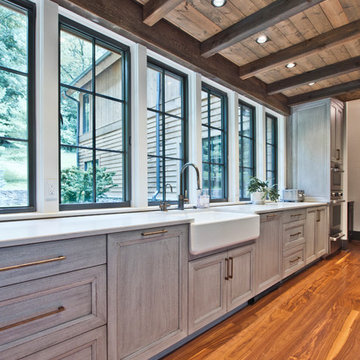
Designed by Victoria Highfill, Photography by Melissa M Mills
Inspiration for an expansive transitional u-shaped eat-in kitchen in Nashville with a farmhouse sink, recessed-panel cabinets, grey cabinets, quartz benchtops, stainless steel appliances, light hardwood floors, with island, brown floor and white benchtop.
Inspiration for an expansive transitional u-shaped eat-in kitchen in Nashville with a farmhouse sink, recessed-panel cabinets, grey cabinets, quartz benchtops, stainless steel appliances, light hardwood floors, with island, brown floor and white benchtop.
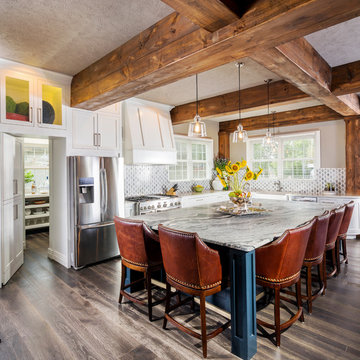
Inspiration for an expansive transitional l-shaped open plan kitchen in Other with a farmhouse sink, recessed-panel cabinets, white cabinets, granite benchtops, grey splashback, marble splashback, stainless steel appliances, medium hardwood floors, with island, grey floor and grey benchtop.
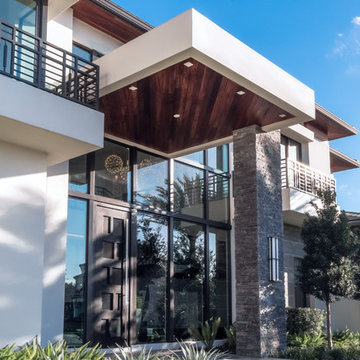
Front entry detail
Arthur Lucena Photography
Inspiration for an expansive transitional two-storey stucco white house exterior in Miami with a hip roof and a tile roof.
Inspiration for an expansive transitional two-storey stucco white house exterior in Miami with a hip roof and a tile roof.
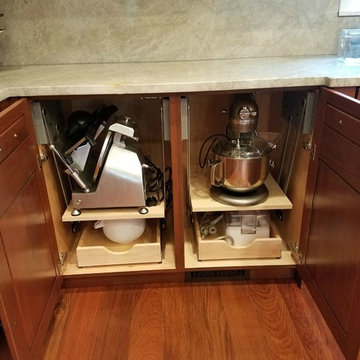
Plain and Fancy cabinets outfitted with Hafele hardward to left shelves up and out for ease of use.
Arthur Zobel
Design ideas for an expansive transitional u-shaped eat-in kitchen in New York with recessed-panel cabinets, medium wood cabinets, quartzite benchtops, beige splashback, medium hardwood floors, with island, a farmhouse sink and stainless steel appliances.
Design ideas for an expansive transitional u-shaped eat-in kitchen in New York with recessed-panel cabinets, medium wood cabinets, quartzite benchtops, beige splashback, medium hardwood floors, with island, a farmhouse sink and stainless steel appliances.
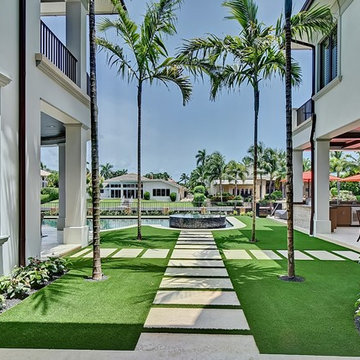
Design ideas for an expansive transitional two-storey grey exterior in Miami.
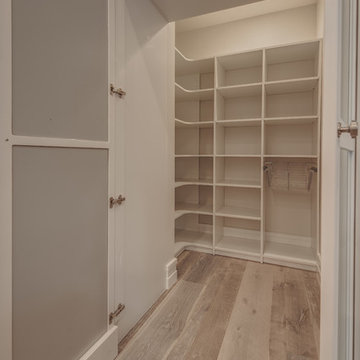
Matt Steeves
Design ideas for an expansive transitional single-wall kitchen pantry in Miami with a farmhouse sink, recessed-panel cabinets, white cabinets, quartz benchtops, grey splashback, stainless steel appliances, light hardwood floors and multiple islands.
Design ideas for an expansive transitional single-wall kitchen pantry in Miami with a farmhouse sink, recessed-panel cabinets, white cabinets, quartz benchtops, grey splashback, stainless steel appliances, light hardwood floors and multiple islands.
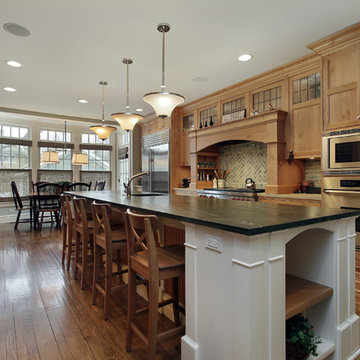
TRANSITIONAL KITCHEN
This is an example of an expansive transitional galley eat-in kitchen in Atlanta with a farmhouse sink, beaded inset cabinets, light wood cabinets, limestone benchtops, brown splashback, stone tile splashback, stainless steel appliances, medium hardwood floors and with island.
This is an example of an expansive transitional galley eat-in kitchen in Atlanta with a farmhouse sink, beaded inset cabinets, light wood cabinets, limestone benchtops, brown splashback, stone tile splashback, stainless steel appliances, medium hardwood floors and with island.
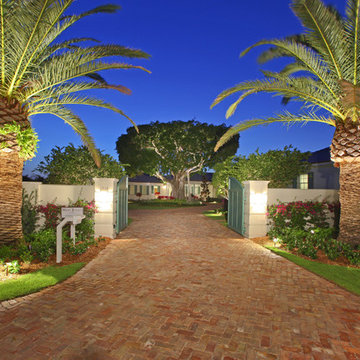
Situated on a three-acre Intracoastal lot with 350 feet of seawall, North Ocean Boulevard is a 9,550 square-foot luxury compound with six bedrooms, six full baths, formal living and dining rooms, gourmet kitchen, great room, library, home gym, covered loggia, summer kitchen, 75-foot lap pool, tennis court and a six-car garage.
A gabled portico entry leads to the core of the home, which was the only portion of the original home, while the living and private areas were all new construction. Coffered ceilings, Carrera marble and Jerusalem Gold limestone contribute a decided elegance throughout, while sweeping water views are appreciated from virtually all areas of the home.
The light-filled living room features one of two original fireplaces in the home which were refurbished and converted to natural gas. The West hallway travels to the dining room, library and home office, opening up to the family room, chef’s kitchen and breakfast area. This great room portrays polished Brazilian cherry hardwood floors and 10-foot French doors. The East wing contains the guest bedrooms and master suite which features a marble spa bathroom with a vast dual-steamer walk-in shower and pedestal tub
The estate boasts a 75-foot lap pool which runs parallel to the Intracoastal and a cabana with summer kitchen and fireplace. A covered loggia is an alfresco entertaining space with architectural columns framing the waterfront vistas.
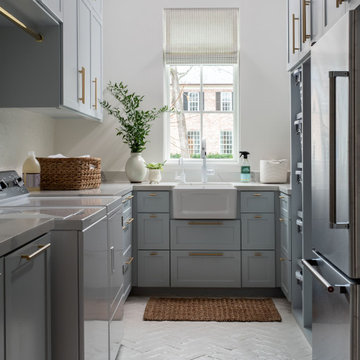
Photo of an expansive transitional u-shaped dedicated laundry room in Houston with a farmhouse sink, recessed-panel cabinets, blue cabinets, white walls, brick floors, a side-by-side washer and dryer, white floor and white benchtop.
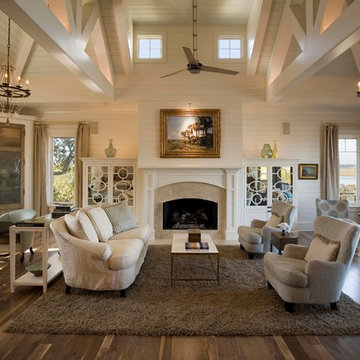
Photo by: Warren Lieb
Expansive transitional living room in Charleston with white walls and a standard fireplace.
Expansive transitional living room in Charleston with white walls and a standard fireplace.

The glass entry in this new construction allows views from the front steps, through the house, to a waterfall feature in the back yard. Wood on walls, floors & ceilings (beams, doors, insets, etc.,) warms the cool, hard feel of steel/glass.
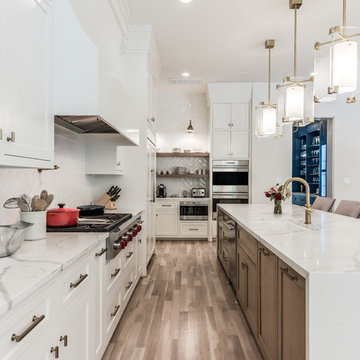
Expansive transitional l-shaped open plan kitchen in Houston with an undermount sink, shaker cabinets, light wood cabinets, quartz benchtops, white splashback, subway tile splashback, stainless steel appliances, light hardwood floors, with island, beige floor and white benchtop.
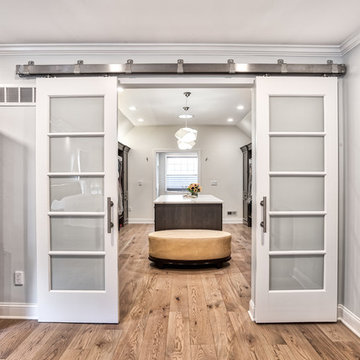
Double barn doors make a great entryway into this large his and hers master closet.
Photos by Chris Veith
Inspiration for an expansive transitional gender-neutral walk-in wardrobe in New York with dark wood cabinets, light hardwood floors and flat-panel cabinets.
Inspiration for an expansive transitional gender-neutral walk-in wardrobe in New York with dark wood cabinets, light hardwood floors and flat-panel cabinets.
36,276 Expansive Transitional Home Design Photos
1



















