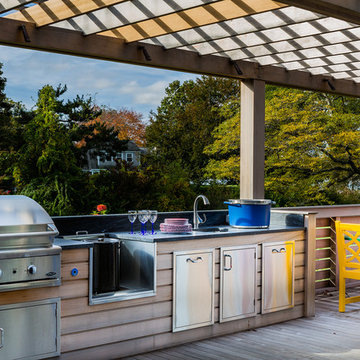Refine by:
Budget
Sort by:Popular Today
1 - 20 of 3,377 photos
Item 1 of 3

Maryland Landscaping, Twilight, Pool, Pavillion, Pergola, Spa, Whirlpool, Outdoor Kitchen, Front steps by Wheats Landscaping
This is an example of an expansive transitional backyard patio in DC Metro with concrete pavers and a pergola.
This is an example of an expansive transitional backyard patio in DC Metro with concrete pavers and a pergola.
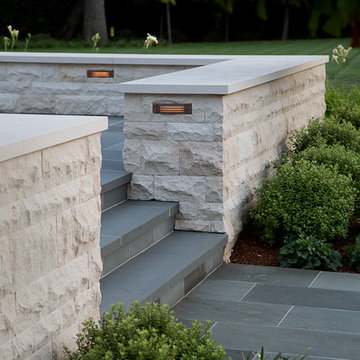
The bluestone and French limestone perfectly contrast each other.
Design ideas for an expansive transitional backyard shaded garden in San Francisco with a garden path and natural stone pavers.
Design ideas for an expansive transitional backyard shaded garden in San Francisco with a garden path and natural stone pavers.

Photo of an expansive transitional backyard verandah in DC Metro with cable railing.
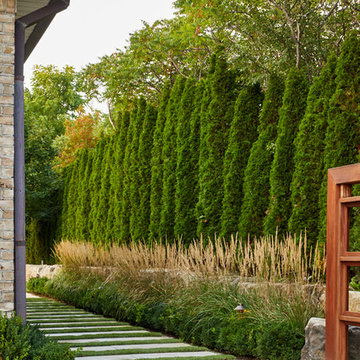
With a lengthy list of ideas about how to transform their backyard, the clients were excited to see what we could do. Existing features on site needed to be updated and in-cooperated within the design. The view from each angle of the property was already outstanding and we didn't want the design to feel out of place. We had to make the grade changes work to our advantage, each separate space had to have a purpose. The client wanted to use the property for charity events, so a large flat turf area was constructed at the back of the property, perfect for setting up tables, chairs and a stage if needed. It also created the perfect look out point into the back of the property, dropping off into a ravine. A lot of focus throughout the project was the plant selection. With a large amount of garden beds, we wanted to maintain a clean and formal look, while still offering seasonal interest. We did this by edging the beds with boxwoods, adding white hydrangeas throughout the beds for constant colour, and subtle pops of purple and yellow. This along with the already breathtaking natural backdrop of the space, is more than enough to make this project stand out.
Photographer: Jason Hartog Photography
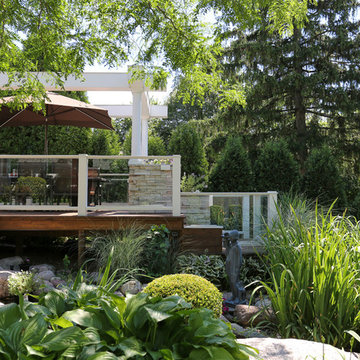
Kaskel Photography
Inspiration for an expansive transitional backyard deck in Chicago with an outdoor kitchen and a pergola.
Inspiration for an expansive transitional backyard deck in Chicago with an outdoor kitchen and a pergola.
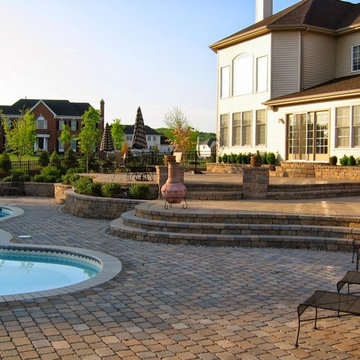
Photo of an expansive transitional backyard custom-shaped lap pool in New York with a hot tub and brick pavers.
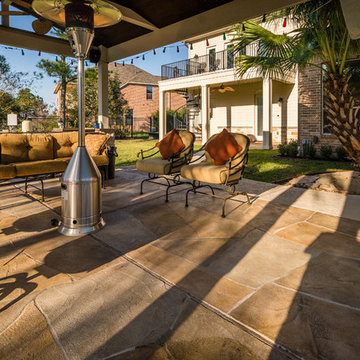
This is an example of an expansive transitional backyard patio in Houston with a fire feature, stamped concrete and a pergola.
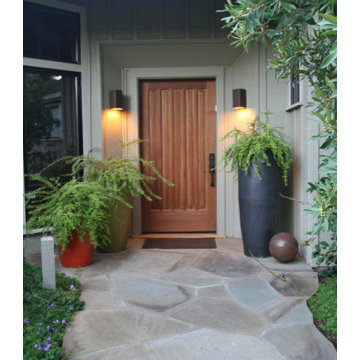
At the front door, guests are greeted by plantings of Lonicera Nitida in containers from Flora Grubb gardens.
Photos-Chris Jacobson, GardenArt Group
Inspiration for an expansive transitional front yard partial sun formal garden for summer in San Francisco with a garden path and natural stone pavers.
Inspiration for an expansive transitional front yard partial sun formal garden for summer in San Francisco with a garden path and natural stone pavers.
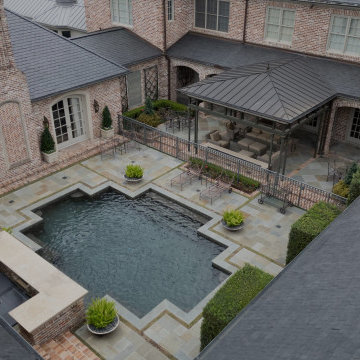
fench country classical garden meets modern. These are technically two different houses that the client combined into one. VERY different styles, but well done.

A square deck doesn’t have to be boring – just tilt the squares on an angle.
This client had a big wish list:
A screen porch was created under an existing elevated room.
A large upper deck for dining was waterproofed with EPDM roofing. This made for a large dry area on the lower deck furnished with couches, a television, spa, recessed lighting, and paddle fans.
An outdoor shower is enclosed under the stairs. For code purposes, we call it a rinsing station.
A small roof extension to the existing house provides covering and a spot for a hanging daybed.
The design also includes a live edge slab installed as a bar top at which to enjoy a casual drink while watching the children in the yard.
The lower deck leads down two more steps to the fire pit.

Inspiration for an expansive transitional backyard verandah in Houston with with fireplace, decking and a roof extension.
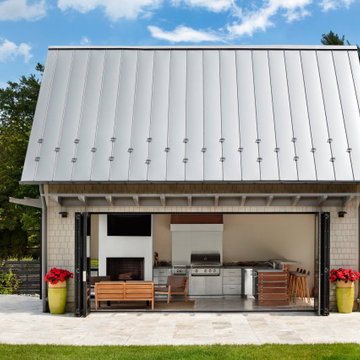
Inspiration for an expansive transitional backyard pool in Baltimore with a pool house.
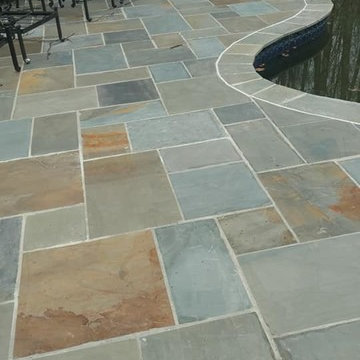
Flagstone pool deck with steps and LED lights.
Inspiration for an expansive transitional backyard kidney-shaped natural pool in Other with natural stone pavers.
Inspiration for an expansive transitional backyard kidney-shaped natural pool in Other with natural stone pavers.
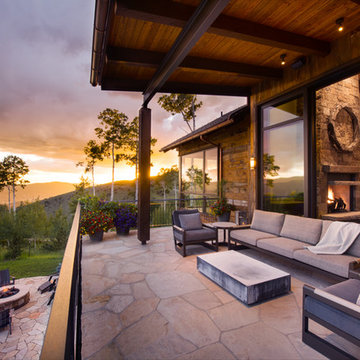
Ric Stovall
Inspiration for an expansive transitional backyard deck in Denver with a fire feature and a roof extension.
Inspiration for an expansive transitional backyard deck in Denver with a fire feature and a roof extension.
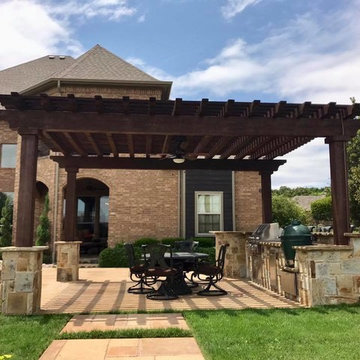
Inspiration for an expansive transitional backyard patio in Dallas with an outdoor kitchen, natural stone pavers and a pergola.
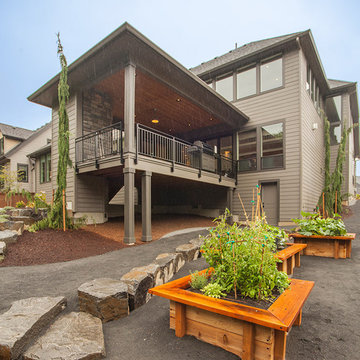
The Finleigh - Transitional Craftsman in Vancouver, Washington by Cascade West Development Inc.
A luxurious and spacious main level master suite with an incredible sized master bath and closet, along with a main floor guest Suite make life easy both today and well into the future.
Today’s busy lifestyles demand some time in the warm and cozy Den located close to the front door, to catch up on the latest news, pay a few bills or take the day and work from home.
Cascade West Facebook: https://goo.gl/MCD2U1
Cascade West Website: https://goo.gl/XHm7Un
These photos, like many of ours, were taken by the good people of ExposioHDR - Portland, Or
Exposio Facebook: https://goo.gl/SpSvyo
Exposio Website: https://goo.gl/Cbm8Ya
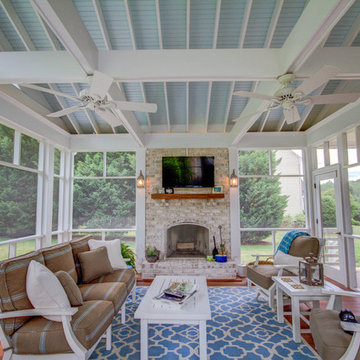
This screened in porch is a divine outdoor living space. With beautiful hardwood floors, vaulted ceilings that boast outdoor fans, a brick outdoor fireplace flanked with an outdoor TV and cozy living and dining spaces, this porch has it all. Easy access to the kitchen of the home makes this a convenient place to share a meal or enjoy company. The view of the spacious, private backyard is relaxing. Exterior lighting was also taken in to account to create ambiance and function.
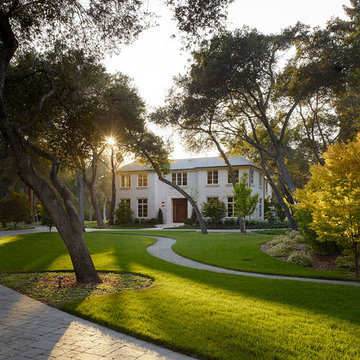
The paver driveway and sweeps in front of the house to the parking area and around the back to the garage.
Expansive transitional front yard shaded driveway in San Francisco with concrete pavers.
Expansive transitional front yard shaded driveway in San Francisco with concrete pavers.
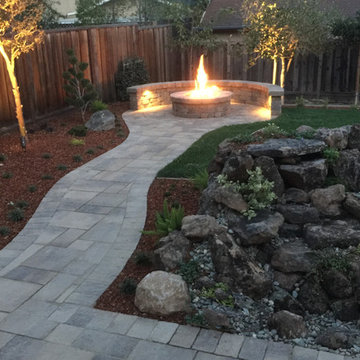
Outdoor firepit with natural gas. Calstone pavers and Roman Stone custom built with 24" gas ring in 36" pit.
Design ideas for an expansive transitional backyard patio in San Francisco with a fire feature, natural stone pavers and no cover.
Design ideas for an expansive transitional backyard patio in San Francisco with a fire feature, natural stone pavers and no cover.
Expansive Transitional Outdoor Design Ideas
1






