Expansive Transitional Verandah Design Ideas
Refine by:
Budget
Sort by:Popular Today
1 - 20 of 268 photos
Item 1 of 3

Photo of an expansive transitional backyard verandah in DC Metro with cable railing.

Inspiration for an expansive transitional backyard verandah in Houston with with fireplace, decking and a roof extension.
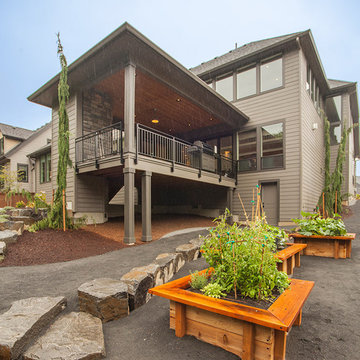
The Finleigh - Transitional Craftsman in Vancouver, Washington by Cascade West Development Inc.
A luxurious and spacious main level master suite with an incredible sized master bath and closet, along with a main floor guest Suite make life easy both today and well into the future.
Today’s busy lifestyles demand some time in the warm and cozy Den located close to the front door, to catch up on the latest news, pay a few bills or take the day and work from home.
Cascade West Facebook: https://goo.gl/MCD2U1
Cascade West Website: https://goo.gl/XHm7Un
These photos, like many of ours, were taken by the good people of ExposioHDR - Portland, Or
Exposio Facebook: https://goo.gl/SpSvyo
Exposio Website: https://goo.gl/Cbm8Ya
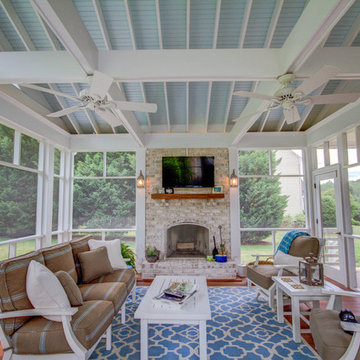
This screened in porch is a divine outdoor living space. With beautiful hardwood floors, vaulted ceilings that boast outdoor fans, a brick outdoor fireplace flanked with an outdoor TV and cozy living and dining spaces, this porch has it all. Easy access to the kitchen of the home makes this a convenient place to share a meal or enjoy company. The view of the spacious, private backyard is relaxing. Exterior lighting was also taken in to account to create ambiance and function.
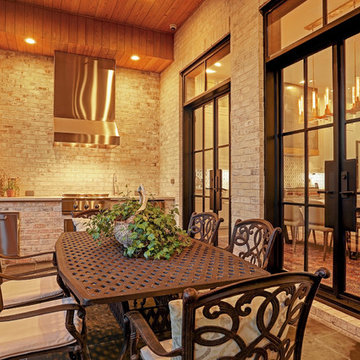
Inspiration for an expansive transitional backyard verandah in Houston with an outdoor kitchen, tile and a roof extension.
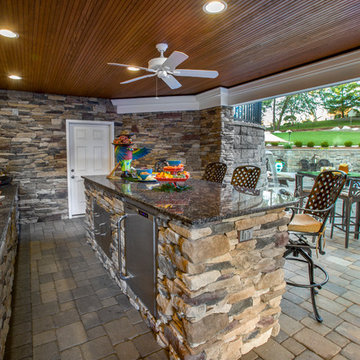
The main entertaining space complete with an outdoor kitchen space and a spacious seating area.
- Neals design Remodel
- Robin Victor Goetz/www.GoRVGP.com
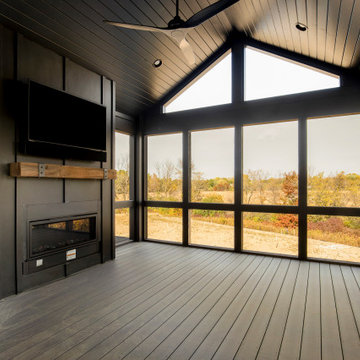
Inspiration for an expansive transitional backyard screened-in verandah in Minneapolis with decking, a roof extension and wood railing.
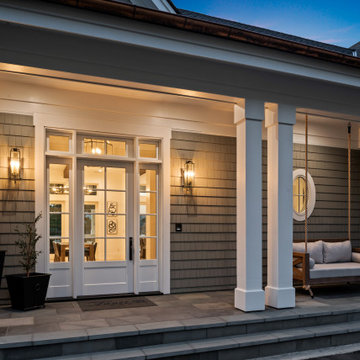
Front porch with bed swing.
This is an example of an expansive transitional front yard verandah in San Francisco with with columns, a roof extension and wood railing.
This is an example of an expansive transitional front yard verandah in San Francisco with with columns, a roof extension and wood railing.
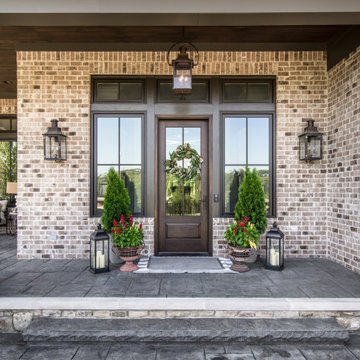
Architecture: Noble Johnson Architects
Interior Design: Rachel Hughes - Ye Peddler
Photography: Studiobuell | Garett Buell
Inspiration for an expansive transitional front yard verandah in Nashville with with columns, natural stone pavers and a roof extension.
Inspiration for an expansive transitional front yard verandah in Nashville with with columns, natural stone pavers and a roof extension.
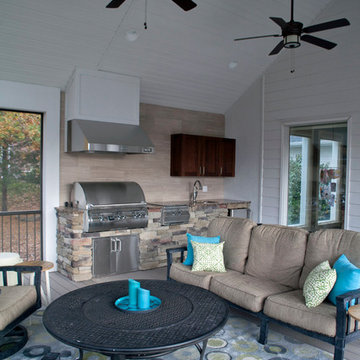
Kliethermes Homes & Remodeling Inc.
Outdoor kitchen
This is an example of an expansive transitional backyard verandah in Other with an outdoor kitchen, decking and a roof extension.
This is an example of an expansive transitional backyard verandah in Other with an outdoor kitchen, decking and a roof extension.
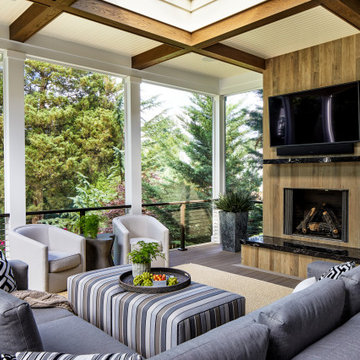
Photo of an expansive transitional backyard verandah in DC Metro with with fireplace and cable railing.
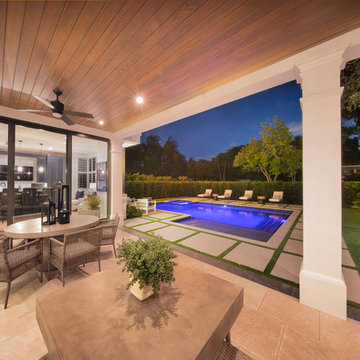
Gulf Building recently completed the “ New Orleans Chic” custom Estate in Fort Lauderdale, Florida. The aptly named estate stays true to inspiration rooted from New Orleans, Louisiana. The stately entrance is fueled by the column’s, welcoming any guest to the future of custom estates that integrate modern features while keeping one foot in the past. The lamps hanging from the ceiling along the kitchen of the interior is a chic twist of the antique, tying in with the exposed brick overlaying the exterior. These staple fixtures of New Orleans style, transport you to an era bursting with life along the French founded streets. This two-story single-family residence includes five bedrooms, six and a half baths, and is approximately 8,210 square feet in size. The one of a kind three car garage fits his and her vehicles with ample room for a collector car as well. The kitchen is beautifully appointed with white and grey cabinets that are overlaid with white marble countertops which in turn are contrasted by the cool earth tones of the wood floors. The coffered ceilings, Armoire style refrigerator and a custom gunmetal hood lend sophistication to the kitchen. The high ceilings in the living room are accentuated by deep brown high beams that complement the cool tones of the living area. An antique wooden barn door tucked in the corner of the living room leads to a mancave with a bespoke bar and a lounge area, reminiscent of a speakeasy from another era. In a nod to the modern practicality that is desired by families with young kids, a massive laundry room also functions as a mudroom with locker style cubbies and a homework and crafts area for kids. The custom staircase leads to another vintage barn door on the 2nd floor that opens to reveal provides a wonderful family loft with another hidden gem: a secret attic playroom for kids! Rounding out the exterior, massive balconies with French patterned railing overlook a huge backyard with a custom pool and spa that is secluded from the hustle and bustle of the city.
All in all, this estate captures the perfect modern interpretation of New Orleans French traditional design. Welcome to New Orleans Chic of Fort Lauderdale, Florida!
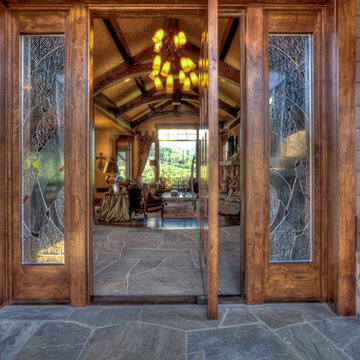
Springgate Photography
Inspiration for an expansive transitional front yard verandah in Salt Lake City with concrete pavers.
Inspiration for an expansive transitional front yard verandah in Salt Lake City with concrete pavers.
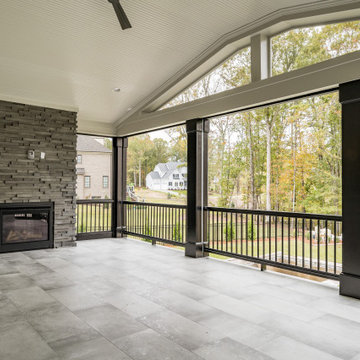
This is an example of an expansive transitional backyard verandah in Raleigh with with fireplace and a roof extension.
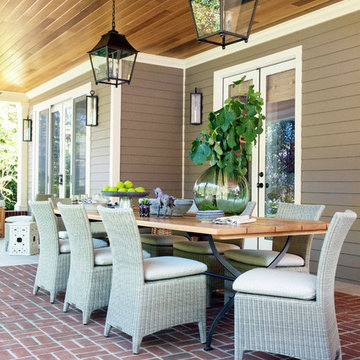
Angie Seckinger
Inspiration for an expansive transitional backyard verandah in DC Metro with brick pavers and a roof extension.
Inspiration for an expansive transitional backyard verandah in DC Metro with brick pavers and a roof extension.

Photo of an expansive transitional backyard screened-in verandah in Minneapolis with decking, a roof extension and metal railing.
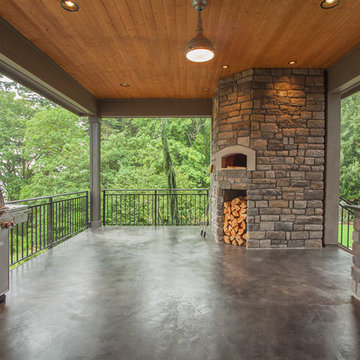
The Finleigh - Transitional Craftsman in Vancouver, Washington by Cascade West Development Inc.
A luxurious and spacious main level master suite with an incredible sized master bath and closet, along with a main floor guest Suite make life easy both today and well into the future.
Today’s busy lifestyles demand some time in the warm and cozy Den located close to the front door, to catch up on the latest news, pay a few bills or take the day and work from home.
Cascade West Facebook: https://goo.gl/MCD2U1
Cascade West Website: https://goo.gl/XHm7Un
These photos, like many of ours, were taken by the good people of ExposioHDR - Portland, Or
Exposio Facebook: https://goo.gl/SpSvyo
Exposio Website: https://goo.gl/Cbm8Ya
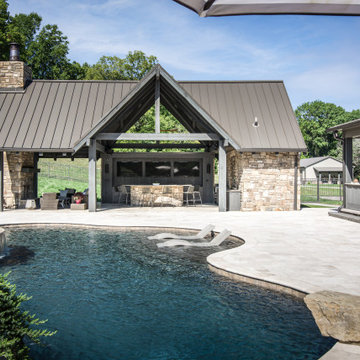
Architecture: Noble Johnson Architects
Interior Design: Rachel Hughes - Ye Peddler
Photography: Studiobuell | Garett Buell
Inspiration for an expansive transitional backyard verandah in Nashville with an outdoor kitchen, natural stone pavers and a roof extension.
Inspiration for an expansive transitional backyard verandah in Nashville with an outdoor kitchen, natural stone pavers and a roof extension.
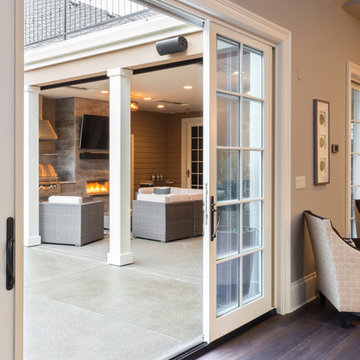
Inspiration for an expansive transitional backyard verandah in Portland with an outdoor kitchen, concrete slab and a roof extension.
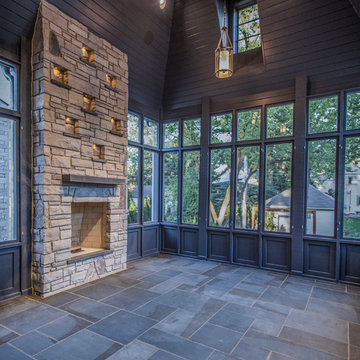
Screened Porch
Inspiration for an expansive transitional backyard screened-in verandah in Chicago with a roof extension and natural stone pavers.
Inspiration for an expansive transitional backyard screened-in verandah in Chicago with a roof extension and natural stone pavers.
Expansive Transitional Verandah Design Ideas
1