Expansive Tropical Dining Room Design Ideas
Refine by:
Budget
Sort by:Popular Today
1 - 20 of 69 photos
Item 1 of 3
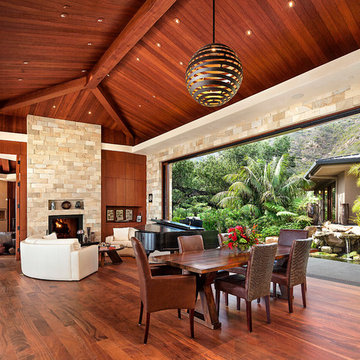
Vaulted ceilings in the living room, along with numerous floor to ceiling, retracting glass doors, create a feeling of openness and provide 1800 views of the Pacific Ocean. Elegant, earthy finishes include the Santos mahogany floors and Egyptian limestone.
Architect: Edward Pitman Architects
Builder: Allen Constrruction
Photos: Jim Bartsch Photography
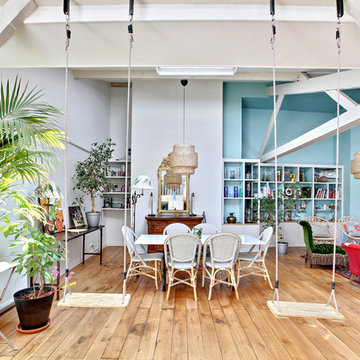
Shoootin
Design ideas for an expansive tropical open plan dining in Paris with blue walls, light hardwood floors, brown floor and no fireplace.
Design ideas for an expansive tropical open plan dining in Paris with blue walls, light hardwood floors, brown floor and no fireplace.
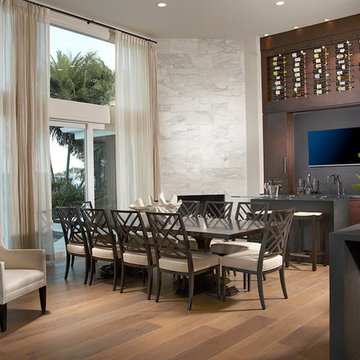
Marble, sand-blasted granite and mahogany define this spacious kitchen and dining room on the Intra Coastal Waterway in Florida. The restaurant-like wine display and banquet-size dining table are adjacent to a glass-topped bar with a silver hammered bar sink. To the right is the sprawling kitchen with two islands. The combined area offers comfortable dining spots for twenty guests.
Scott Moore Photography
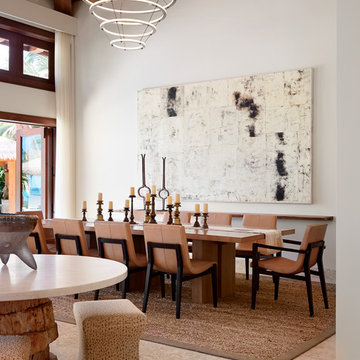
This refined family retreat in the British Virgin Islands gathers multiple generations in sophisticated comfort. Layered with custom furnishings, fabrics, and finishes, it exemplifies the best in elegant island living.
Photos by Werner Straube
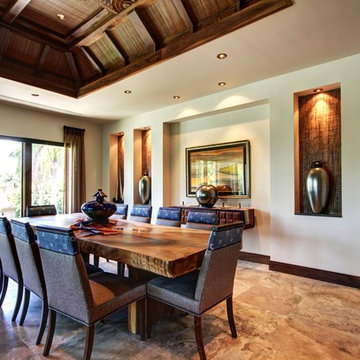
Custom built home designed by Don Stevenson Design, Inc., Naples, FL. The plans for this home can be purchased by inquiry at www.donstevensondesign.com.
Photos by John Sciarrino.
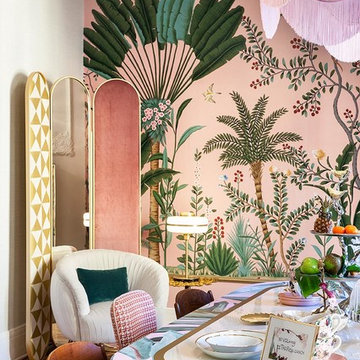
Virginia Gasch, ha creado un mueble empotrado revestido con mosaico de vidrio en su espacio “Tropical Lunch”, un comedor fresco y alegre en donde los matices y las texturas son protagonistas.
Para la vitrina, de estética Art Decó, revestida con mosaico Hisbalit y latón ha apostado por la colección Unicolor y el formato cuadrado. Las referencias usadas son 330, 127, 313 y 222. Una original propuesta en tonos cremas, azules y verdes, que añade color y sofisticación a su espacio.
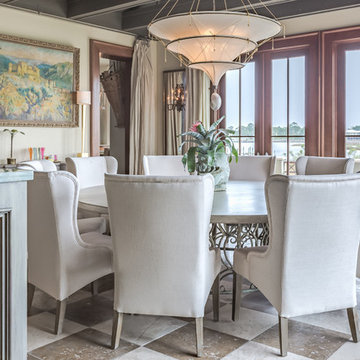
An Architectural and Interior Design Masterpiece! This luxurious waterfront estate resides on 4 acres of a private peninsula, surrounded by 3 sides of an expanse of water with unparalleled, panoramic views. 1500 ft of private white sand beach, private pier and 2 boat slips on Ono Harbor. Spacious, exquisite formal living room, dining room, large study/office with mahogany, built in bookshelves. Family Room with additional breakfast area. Guest Rooms share an additional Family Room. Unsurpassed Master Suite with water views of Bellville Bay and Bay St. John featuring a marble tub, custom tile outdoor shower, and dressing area. Expansive outdoor living areas showcasing a saltwater pool with swim up bar and fire pit. The magnificent kitchen offers access to a butler pantry, balcony and an outdoor kitchen with sitting area. This home features Brazilian Wood Floors and French Limestone Tiles throughout. Custom Copper handrails leads you to the crow's nest that offers 360degree views.
Photos: Shawn Seals, Fovea 360 LLC
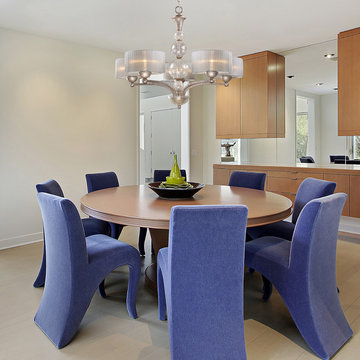
With a bold, metropolitan style, the Alexis collection exudes glamour and sophistication. Blown crackled glass spheres are highlighted by a soft light that passes through the translucent silver shades, while antique silver finished frame enhances its graceful allure.
Measurements and Information:
Width 32"
Height 27"
Supplied with 3' of chain
5 Lights
Accommodates 60 watt candelabra base light bulbs (not included)
Antique silver finish
Translucent silver shades
Blown crackled glass sphere accents
UL and cUL listed
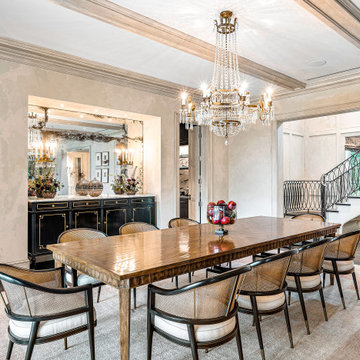
Inspiration for an expansive tropical open plan dining in Miami with dark hardwood floors, brown floor, exposed beam, wallpaper and beige walls.
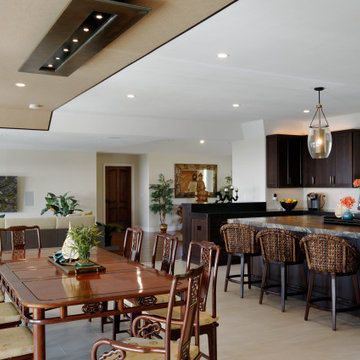
This extravagant design was inspired by the clients’ love for Bali where they went for their honeymoon. The ambience of this cliff top property is purposely designed with pure living comfort in mind while it is also a perfect sanctuary for entertaining a large party. The luxurious kitchen has amenities that reign in harmony with contemporary Balinese decor, and it flows into the open stylish dining area. Dynamic traditional Balinese ceiling juxtaposes complement the great entertaining room that already has a highly decorative full-size bar, compelling wall bar table, and beautiful custom window frames. Various vintage furniture styles are incorporated throughout to represent the rich Balinese cultural heritage ranging from the primitive folk style to the Dutch Colonial and the Chinese styles.
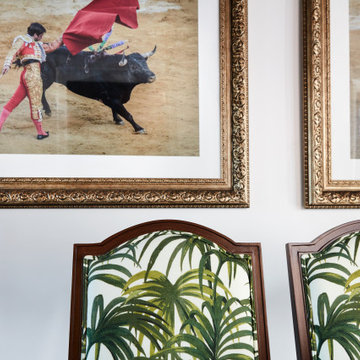
Palm tree fabric by House of Hackney.
Matadors photography by Ignacio Heras Castan.
Inspiration for an expansive tropical separate dining room in Other.
Inspiration for an expansive tropical separate dining room in Other.
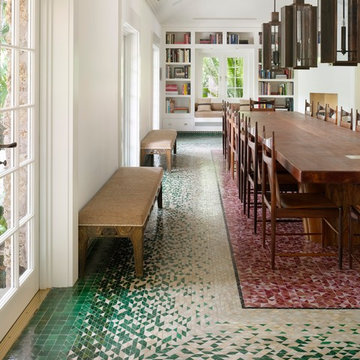
Design ideas for an expansive tropical kitchen/dining combo in Miami with white walls.
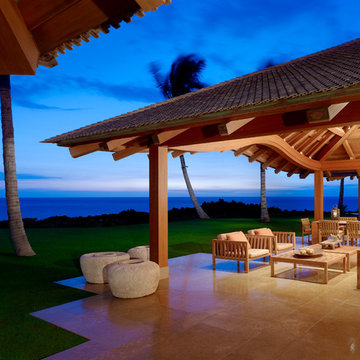
Joe Fletcher Photography
Outdoor Dining
Outdoor Seating Area
Expansive tropical dining room in Hawaii.
Expansive tropical dining room in Hawaii.
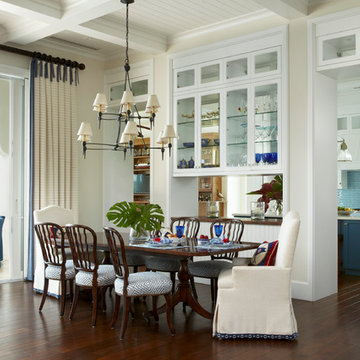
The blue kitchen is visible from the living/dining room and exemplifies the openness of the floor plan in this amazing room.
This is an example of an expansive tropical open plan dining in Miami with beige walls, dark hardwood floors and no fireplace.
This is an example of an expansive tropical open plan dining in Miami with beige walls, dark hardwood floors and no fireplace.
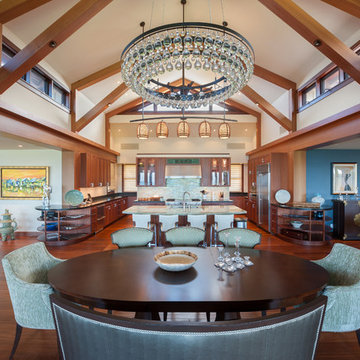
Photo of an expansive tropical open plan dining in Hawaii with white walls, medium hardwood floors and no fireplace.
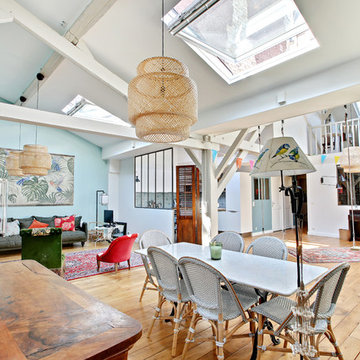
Shoootin
This is an example of an expansive tropical open plan dining in Paris with blue walls, medium hardwood floors and brown floor.
This is an example of an expansive tropical open plan dining in Paris with blue walls, medium hardwood floors and brown floor.
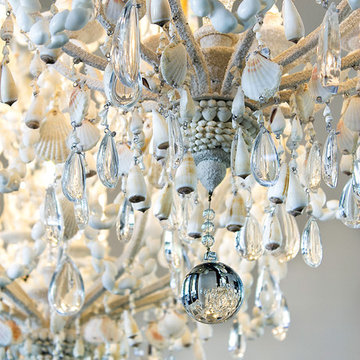
The shell and crystal chandeliers pay homage to the sea.
Odd Duck Photography
Photo of an expansive tropical separate dining room in Miami with white walls, porcelain floors and beige floor.
Photo of an expansive tropical separate dining room in Miami with white walls, porcelain floors and beige floor.
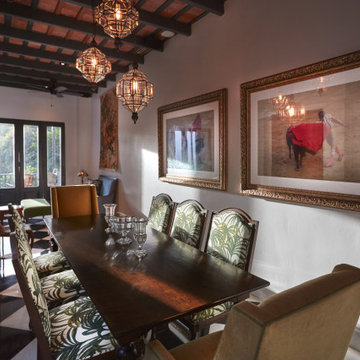
Matador Art. Antique dining table.
Photo of an expansive tropical separate dining room in Other.
Photo of an expansive tropical separate dining room in Other.
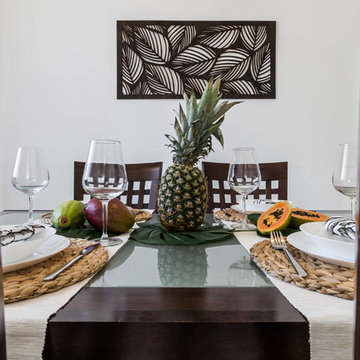
Ph. Roberta Piva
Inspiration for an expansive tropical open plan dining in Other with white walls and beige floor.
Inspiration for an expansive tropical open plan dining in Other with white walls and beige floor.
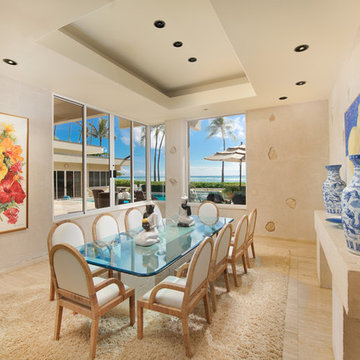
Island Luxury Photogaphy
Expansive tropical kitchen/dining combo in Hawaii with beige walls, travertine floors and beige floor.
Expansive tropical kitchen/dining combo in Hawaii with beige walls, travertine floors and beige floor.
Expansive Tropical Dining Room Design Ideas
1