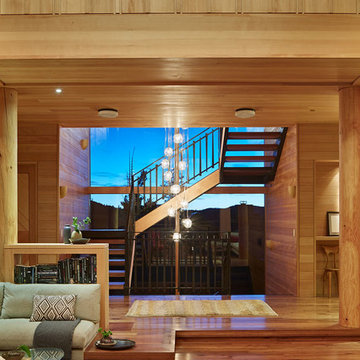Expansive U-shaped Staircase Design Ideas
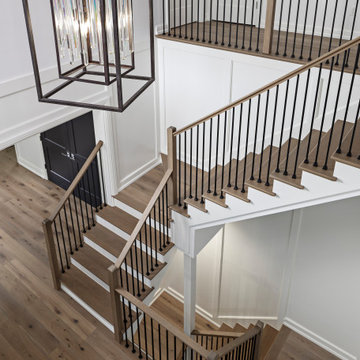
A staircase is so much more than circulation. It provides a space to create dramatic interior architecture, a place for design to carve into, where a staircase can either embrace or stand as its own design piece. In this custom stair and railing design, completed in January 2020, we wanted a grand statement for the two-story foyer. With walls wrapped in a modern wainscoting, the staircase is a sleek combination of black metal balusters and honey stained millwork. Open stair treads of white oak were custom stained to match the engineered wide plank floors. Each riser painted white, to offset and highlight the ascent to a U-shaped loft and hallway above. The black interior doors and white painted walls enhance the subtle color of the wood, and the oversized black metal chandelier lends a classic and modern feel.
The staircase is created with several “zones”: from the second story, a panoramic view is offered from the second story loft and surrounding hallway. The full height of the home is revealed and the detail of our black metal pendant can be admired in close view. At the main level, our staircase lands facing the dining room entrance, and is flanked by wall sconces set within the wainscoting. It is a formal landing spot with views to the front entrance as well as the backyard patio and pool. And in the lower level, the open stair system creates continuity and elegance as the staircase ends at the custom home bar and wine storage. The view back up from the bottom reveals a comprehensive open system to delight its family, both young and old!
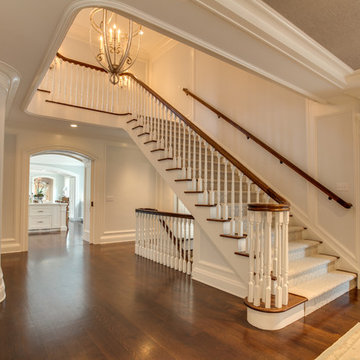
Elegant and classic foyer with multi-level wrap-around staircase.
Expansive traditional carpeted u-shaped staircase in Other with carpet risers and wood railing.
Expansive traditional carpeted u-shaped staircase in Other with carpet risers and wood railing.

Inspiration for an expansive transitional wood u-shaped staircase in Denver with wood risers, mixed railing and decorative wall panelling.
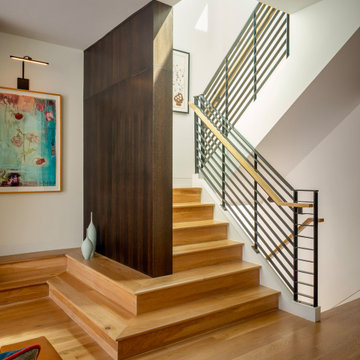
Mid Century Modern Contemporary design. White quartersawn veneer oak cabinets and white paint Crystal Cabinets
Photo of an expansive midcentury wood u-shaped staircase in San Francisco with wood risers, metal railing and wood walls.
Photo of an expansive midcentury wood u-shaped staircase in San Francisco with wood risers, metal railing and wood walls.
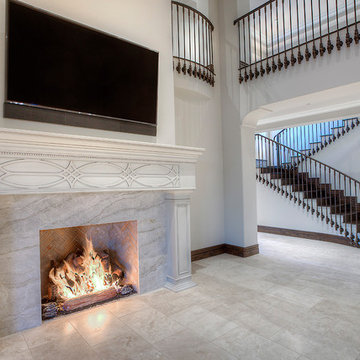
Dark wood stairs with custom railing leading to the balcony above.
Expansive modern wood u-shaped staircase in Phoenix with wood risers and mixed railing.
Expansive modern wood u-shaped staircase in Phoenix with wood risers and mixed railing.
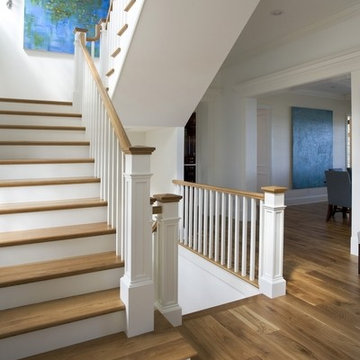
http://www.pickellbuilders.com. Photography by Linda Oyama Bryan. 6 3/4" French white oak hardwood floors with a Chateau Bevel in a straight lay and natural stain. Millmade stair with 4 3/4'' recessed panel/double trimmed Newell posts, 6 ½'' applied base, risers, 1 1/4'' square spindles, and stringer.
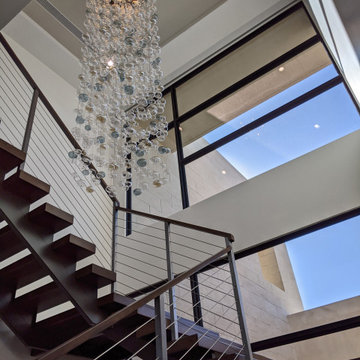
An absolute residential fantasy. This custom modern Blue Heron home with a diligent vision- completely curated FF&E inspired by water, organic materials, plenty of textures, and nods to Chanel couture tweeds and craftsmanship. Custom lighting, furniture, mural wallcovering, and more. This is just a sneak peek, with more to come.
This most humbling accomplishment is due to partnerships with THE MOST FANTASTIC CLIENTS, perseverance of some of the best industry professionals pushing through in the midst of a pandemic.
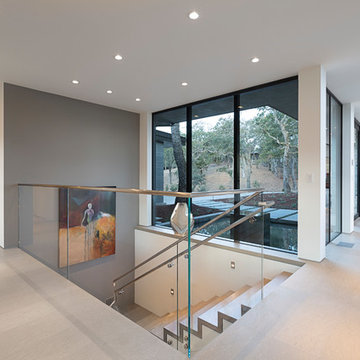
Frank Paul Perez, Red Lily Studios
Expansive contemporary travertine u-shaped staircase in San Francisco with travertine risers and glass railing.
Expansive contemporary travertine u-shaped staircase in San Francisco with travertine risers and glass railing.
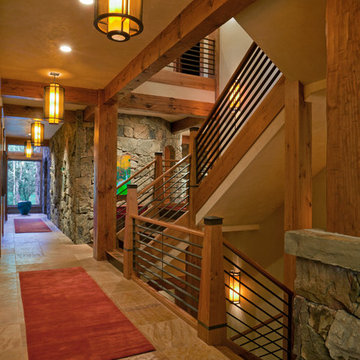
The stunning metal and wood staircase with stone wall makes a statement in the open hall leading from the entrance past dining room on the right and mudroom on the left and down to the two story windows at the end of the hall! The sandstone floors maintain a lightness that contrasts with the stone of the walls, the metal of the railings, the fir beams and the cherry newel posts. The Hammerton pendants lead you down the hall and create an interest that makes it much more than a hall!!!!
Designer: Lynne Barton Bier
Architect: Joe Patrick Robbins, AIA
Photographer: Tim Murphy
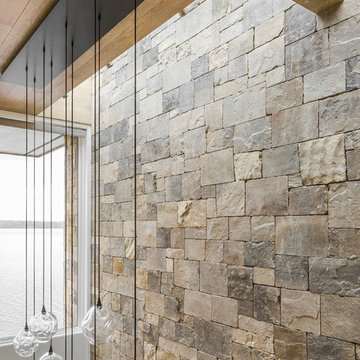
Haris Kenjar
Expansive contemporary wood u-shaped staircase in Seattle with open risers and metal railing.
Expansive contemporary wood u-shaped staircase in Seattle with open risers and metal railing.
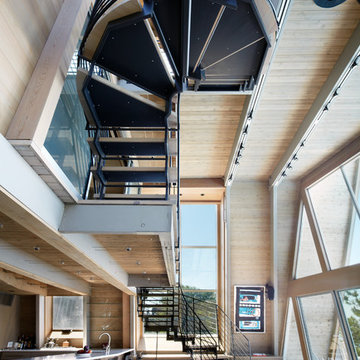
Photo of an expansive contemporary wood u-shaped staircase in New York with open risers and metal railing.
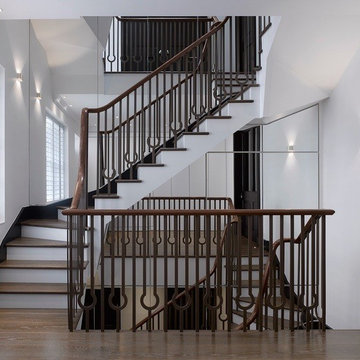
Expansive traditional wood u-shaped staircase in Other with painted wood risers and metal railing.
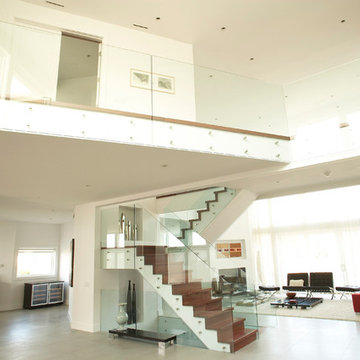
Residential glass railing for interior stair case and second floor walkway.
Design ideas for an expansive modern wood u-shaped staircase in New York with wood risers.
Design ideas for an expansive modern wood u-shaped staircase in New York with wood risers.
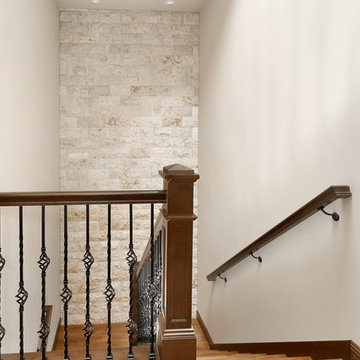
Expansive traditional wood u-shaped staircase in Seattle with wood risers and mixed railing.
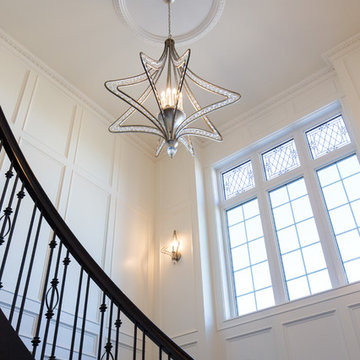
Photo of an expansive traditional wood u-shaped staircase in Calgary with wood risers and wood railing.
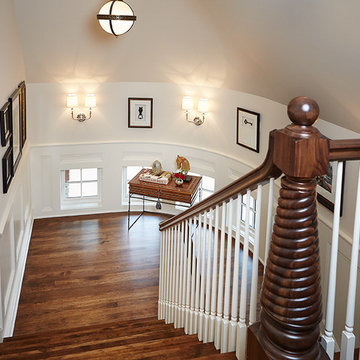
Builder: J. Peterson Homes
Interior Designer: Francesca Owens
Photographers: Ashley Avila Photography, Bill Hebert, & FulView
Capped by a picturesque double chimney and distinguished by its distinctive roof lines and patterned brick, stone and siding, Rookwood draws inspiration from Tudor and Shingle styles, two of the world’s most enduring architectural forms. Popular from about 1890 through 1940, Tudor is characterized by steeply pitched roofs, massive chimneys, tall narrow casement windows and decorative half-timbering. Shingle’s hallmarks include shingled walls, an asymmetrical façade, intersecting cross gables and extensive porches. A masterpiece of wood and stone, there is nothing ordinary about Rookwood, which combines the best of both worlds.
Once inside the foyer, the 3,500-square foot main level opens with a 27-foot central living room with natural fireplace. Nearby is a large kitchen featuring an extended island, hearth room and butler’s pantry with an adjacent formal dining space near the front of the house. Also featured is a sun room and spacious study, both perfect for relaxing, as well as two nearby garages that add up to almost 1,500 square foot of space. A large master suite with bath and walk-in closet which dominates the 2,700-square foot second level which also includes three additional family bedrooms, a convenient laundry and a flexible 580-square-foot bonus space. Downstairs, the lower level boasts approximately 1,000 more square feet of finished space, including a recreation room, guest suite and additional storage.
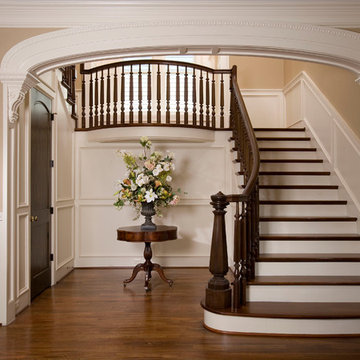
Felix Sanchez
Photo of an expansive traditional wood u-shaped staircase in Houston with wood risers and wood railing.
Photo of an expansive traditional wood u-shaped staircase in Houston with wood risers and wood railing.
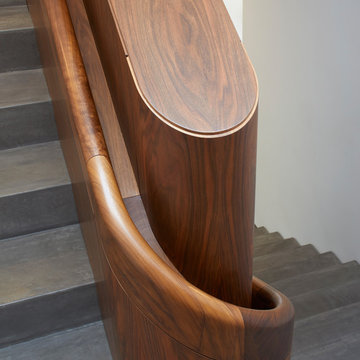
Stair handrail in European Walnut
Architect: Jamie Fobert Architects
Photo credit: Hufton and Crow Photography
Expansive contemporary concrete u-shaped staircase in Other with concrete risers and wood railing.
Expansive contemporary concrete u-shaped staircase in Other with concrete risers and wood railing.
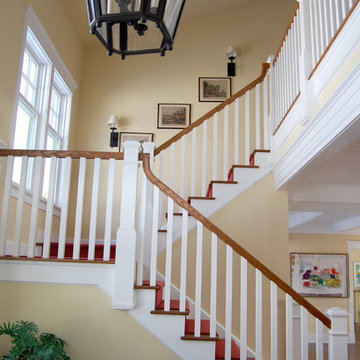
Photo of an expansive traditional wood u-shaped staircase in Bridgeport with painted wood risers.
Expansive U-shaped Staircase Design Ideas
1
