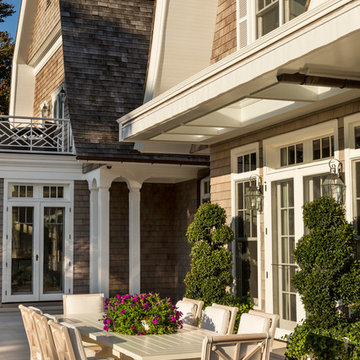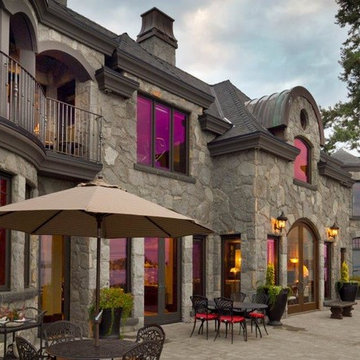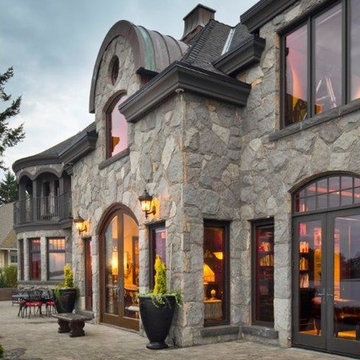Expansive Victorian Patio Design Ideas
Refine by:
Budget
Sort by:Popular Today
1 - 13 of 13 photos
Item 1 of 3
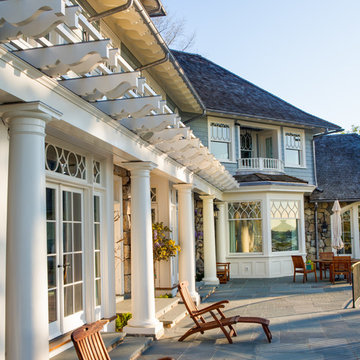
A dynamic wood trellis and exposed rafter tails link the home to the outdoor living space and pool beyond.
Expansive traditional backyard patio in New York with natural stone pavers and no cover.
Expansive traditional backyard patio in New York with natural stone pavers and no cover.
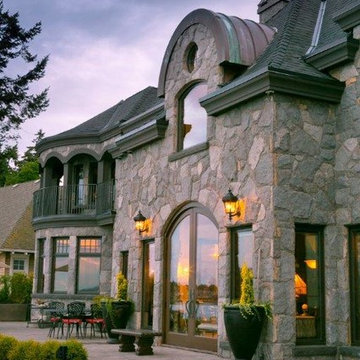
This is an example of an expansive traditional backyard patio in Vancouver with brick pavers and no cover.
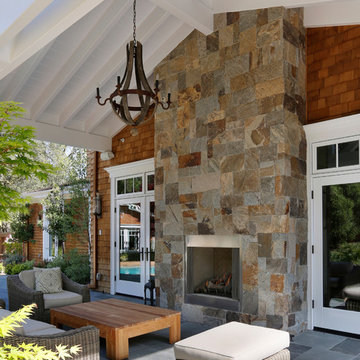
Builder: Markay Johnson Construction
visit: www.mjconstruction.com
Project Details:
This uniquely American Shingle styled home boasts a free flowing open staircase with a two-story light filled entry. The functional style and design of this welcoming floor plan invites open porches and creates a natural unique blend to its surroundings. Bleached stained walnut wood flooring runs though out the home giving the home a warm comfort, while pops of subtle colors bring life to each rooms design. Completing the masterpiece, this Markay Johnson Construction original reflects the forethought of distinguished detail, custom cabinetry and millwork, all adding charm to this American Shingle classic.
Architect: John Stewart Architects
Photographer: Bernard Andre Photography
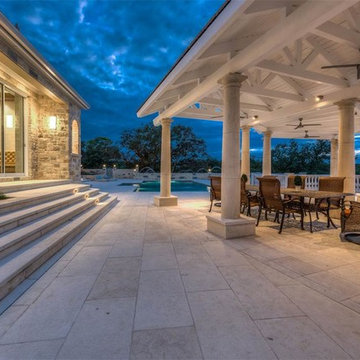
Enough space to entertain all guests!
Design ideas for an expansive traditional backyard patio in Austin with a fire feature, concrete pavers and a gazebo/cabana.
Design ideas for an expansive traditional backyard patio in Austin with a fire feature, concrete pavers and a gazebo/cabana.
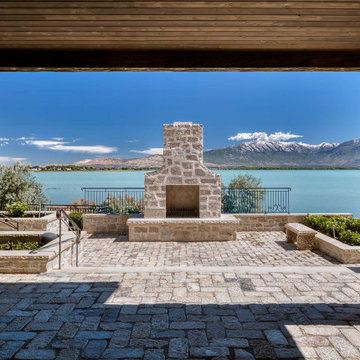
Patio with Lake View featuring Gray Cobble Creek stone, exterior fireplace, and a Fond du Lac/Chilton Paver Blend.
Design ideas for an expansive traditional courtyard patio in Salt Lake City with with fireplace, natural stone pavers and a roof extension.
Design ideas for an expansive traditional courtyard patio in Salt Lake City with with fireplace, natural stone pavers and a roof extension.
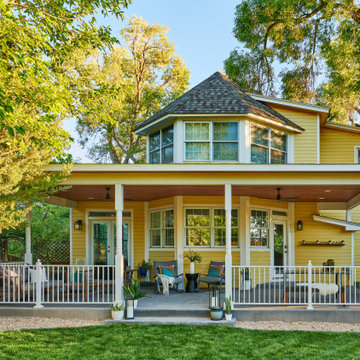
This is an example of an expansive traditional backyard patio in Denver with concrete slab and a roof extension.
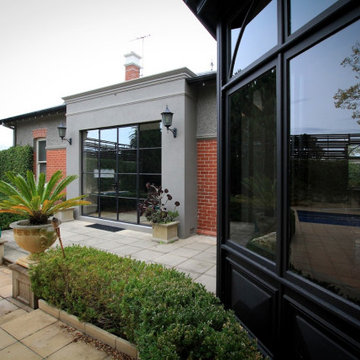
New steel doors, render and paint colours to large Victorian house.
This is an example of an expansive traditional backyard patio in Melbourne.
This is an example of an expansive traditional backyard patio in Melbourne.
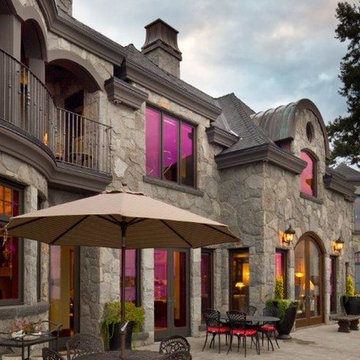
Design ideas for an expansive traditional backyard patio in Vancouver with brick pavers and no cover.
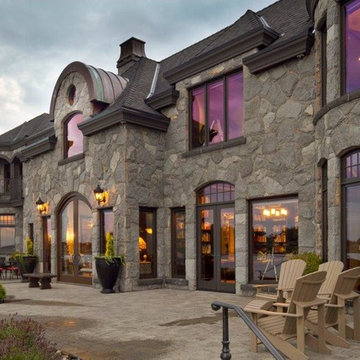
Inspiration for an expansive traditional backyard patio in Vancouver with brick pavers and no cover.
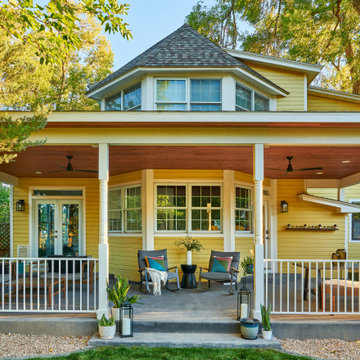
Design ideas for an expansive traditional backyard patio in Denver with concrete slab and a roof extension.
Expansive Victorian Patio Design Ideas
1
