Expansive White Laundry Room Design Ideas

Advisement + Design - Construction advisement, custom millwork & custom furniture design, interior design & art curation by Chango & Co.
Design ideas for an expansive transitional l-shaped utility room in New York with an integrated sink, beaded inset cabinets, black cabinets, quartz benchtops, white splashback, shiplap splashback, white walls, ceramic floors, a side-by-side washer and dryer, multi-coloured floor, white benchtop, timber and planked wall panelling.
Design ideas for an expansive transitional l-shaped utility room in New York with an integrated sink, beaded inset cabinets, black cabinets, quartz benchtops, white splashback, shiplap splashback, white walls, ceramic floors, a side-by-side washer and dryer, multi-coloured floor, white benchtop, timber and planked wall panelling.
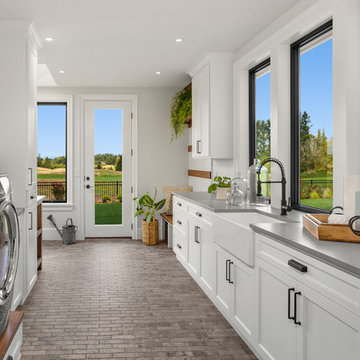
Justin Krug Photography
Photo of an expansive country l-shaped utility room in Portland with a farmhouse sink, shaker cabinets, white cabinets, quartz benchtops, white walls, ceramic floors, a side-by-side washer and dryer, grey floor and grey benchtop.
Photo of an expansive country l-shaped utility room in Portland with a farmhouse sink, shaker cabinets, white cabinets, quartz benchtops, white walls, ceramic floors, a side-by-side washer and dryer, grey floor and grey benchtop.
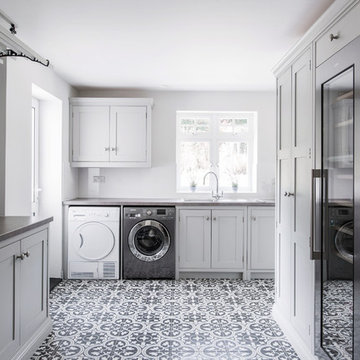
Whether it’s used as a laundry, cloakroom, stashing sports gear or for extra storage space a utility and boot room will help keep your kitchen clutter-free and ensure everything in your busy household is streamlined and organised!
Our head designer worked very closely with the clients on this project to create a utility and boot room that worked for all the family needs and made sure there was a place for everything. Masses of smart storage!
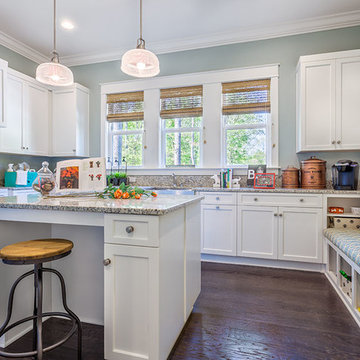
Utility room of the Arthur Rutenberg Homes Asheville 1267 model home built by Greenville, SC home builders, American Eagle Builders.
This is an example of an expansive traditional u-shaped utility room in Other with a farmhouse sink, shaker cabinets, white cabinets, granite benchtops, blue walls, dark hardwood floors, a side-by-side washer and dryer and brown floor.
This is an example of an expansive traditional u-shaped utility room in Other with a farmhouse sink, shaker cabinets, white cabinets, granite benchtops, blue walls, dark hardwood floors, a side-by-side washer and dryer and brown floor.

Inspiration for an expansive traditional u-shaped laundry room in Surrey with a drop-in sink, grey cabinets, marble benchtops, multi-coloured splashback, mosaic tile splashback, porcelain floors, grey floor and purple benchtop.
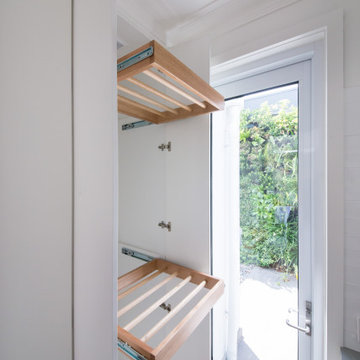
Adrienne Bizzarri Photography
Photo of an expansive beach style single-wall dedicated laundry room in Melbourne with an undermount sink, flat-panel cabinets, white cabinets, quartz benchtops, white walls, medium hardwood floors, a side-by-side washer and dryer and brown floor.
Photo of an expansive beach style single-wall dedicated laundry room in Melbourne with an undermount sink, flat-panel cabinets, white cabinets, quartz benchtops, white walls, medium hardwood floors, a side-by-side washer and dryer and brown floor.
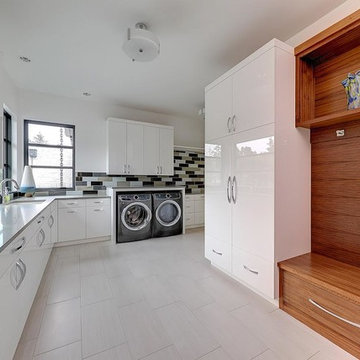
Photo of an expansive contemporary l-shaped utility room in Portland with an undermount sink, flat-panel cabinets, white cabinets, quartz benchtops, laminate floors, a side-by-side washer and dryer, grey floor, grey benchtop and white walls.
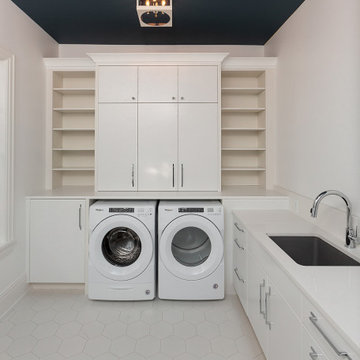
Spacious laundry room
Inspiration for an expansive transitional l-shaped dedicated laundry room in Detroit with an undermount sink, flat-panel cabinets, white cabinets, quartzite benchtops, white walls, ceramic floors, a side-by-side washer and dryer, white floor and white benchtop.
Inspiration for an expansive transitional l-shaped dedicated laundry room in Detroit with an undermount sink, flat-panel cabinets, white cabinets, quartzite benchtops, white walls, ceramic floors, a side-by-side washer and dryer, white floor and white benchtop.
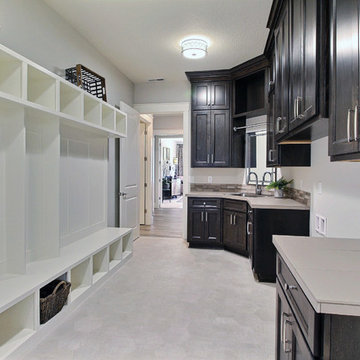
Paint by Sherwin Williams
Body Color - Agreeable Gray - SW 7029
Trim Color - Dover White - SW 6385
Media Room Wall Color - Accessible Beige - SW 7036
Interior Stone by Eldorado Stone
Stone Product Stacked Stone in Nantucket
Gas Fireplace by Heat & Glo
Flooring & Tile by Macadam Floor & Design
Tile Floor by Z-Collection
Tile Product Textile in Ivory 8.5" Hexagon
Tile Countertops by Surface Art Inc
Tile Product Venetian Architectural Collection - A La Mode in Honed Brown
Countertop Backsplash by Tierra Sol
Tile Product - Driftwood in Muretto Brown
Sinks by Decolav
Sink Faucet by Delta Faucet
Slab Countertops by Wall to Wall Stone Corp
Quartz Product True North Tropical White
Windows by Milgard Windows & Doors
Window Product Style Line® Series
Window Supplier Troyco - Window & Door
Window Treatments by Budget Blinds
Lighting by Destination Lighting
Fixtures by Crystorama Lighting
Interior Design by Creative Interiors & Design
Custom Cabinetry & Storage by Northwood Cabinets
Customized & Built by Cascade West Development
Photography by ExposioHDR Portland
Original Plans by Alan Mascord Design Associates
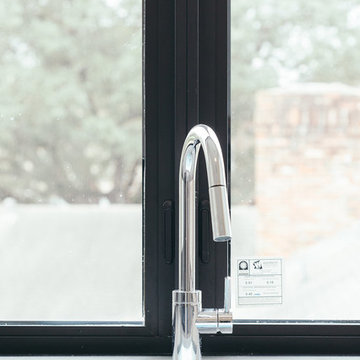
Joseph Nance Photgraphy
Design ideas for an expansive modern u-shaped dedicated laundry room in Houston with an undermount sink, flat-panel cabinets, quartz benchtops, white splashback, glass sheet splashback, ceramic floors, grey cabinets and a side-by-side washer and dryer.
Design ideas for an expansive modern u-shaped dedicated laundry room in Houston with an undermount sink, flat-panel cabinets, quartz benchtops, white splashback, glass sheet splashback, ceramic floors, grey cabinets and a side-by-side washer and dryer.
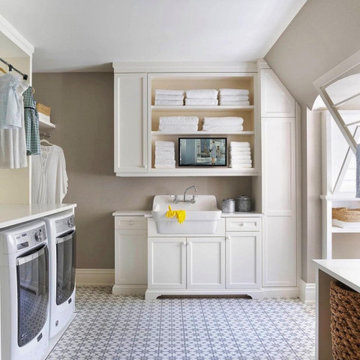
Expansive u-shaped dedicated laundry room in Dallas with a farmhouse sink, shaker cabinets, white cabinets, wood benchtops, beige walls, ceramic floors, a side-by-side washer and dryer, multi-coloured floor and white benchtop.
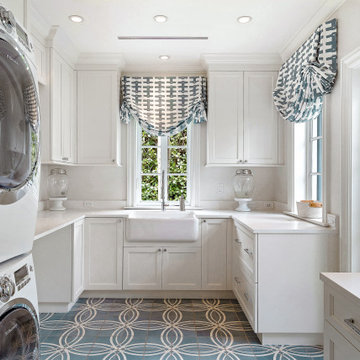
Design ideas for an expansive beach style u-shaped utility room in Miami with a farmhouse sink, recessed-panel cabinets, white cabinets, white walls, a stacked washer and dryer, blue floor and white benchtop.
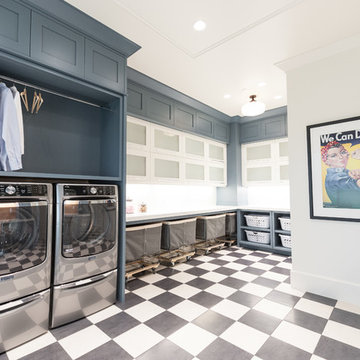
Inspiration for an expansive transitional u-shaped dedicated laundry room in Salt Lake City with a farmhouse sink, shaker cabinets, grey cabinets, marble benchtops, a side-by-side washer and dryer and multi-coloured floor.
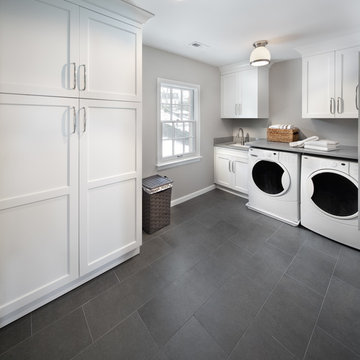
Morgan Howarth Photography
Photo of an expansive transitional l-shaped dedicated laundry room in DC Metro with recessed-panel cabinets, white cabinets, wood benchtops, grey walls, ceramic floors, a side-by-side washer and dryer and an undermount sink.
Photo of an expansive transitional l-shaped dedicated laundry room in DC Metro with recessed-panel cabinets, white cabinets, wood benchtops, grey walls, ceramic floors, a side-by-side washer and dryer and an undermount sink.

Unique opportunity to live your best life in this architectural home. Ideally nestled at the end of a serene cul-de-sac and perfectly situated at the top of a knoll with sweeping mountain, treetop, and sunset views- some of the best in all of Westlake Village! Enter through the sleek mahogany glass door and feel the awe of the grand two story great room with wood-clad vaulted ceilings, dual-sided gas fireplace, custom windows w/motorized blinds, and gleaming hardwood floors. Enjoy luxurious amenities inside this organic flowing floorplan boasting a cozy den, dream kitchen, comfortable dining area, and a masterpiece entertainers yard. Lounge around in the high-end professionally designed outdoor spaces featuring: quality craftsmanship wood fencing, drought tolerant lush landscape and artificial grass, sleek modern hardscape with strategic landscape lighting, built in BBQ island w/ plenty of bar seating and Lynx Pro-Sear Rotisserie Grill, refrigerator, and custom storage, custom designed stone gas firepit, attached post & beam pergola ready for stargazing, cafe lights, and various calming water features—All working together to create a harmoniously serene outdoor living space while simultaneously enjoying 180' views! Lush grassy side yard w/ privacy hedges, playground space and room for a farm to table garden! Open concept luxe kitchen w/SS appliances incl Thermador gas cooktop/hood, Bosch dual ovens, Bosch dishwasher, built in smart microwave, garden casement window, customized maple cabinetry, updated Taj Mahal quartzite island with breakfast bar, and the quintessential built-in coffee/bar station with appliance storage! One bedroom and full bath downstairs with stone flooring and counter. Three upstairs bedrooms, an office/gym, and massive bonus room (with potential for separate living quarters). The two generously sized bedrooms with ample storage and views have access to a fully upgraded sumptuous designer bathroom! The gym/office boasts glass French doors, wood-clad vaulted ceiling + treetop views. The permitted bonus room is a rare unique find and has potential for possible separate living quarters. Bonus Room has a separate entrance with a private staircase, awe-inspiring picture windows, wood-clad ceilings, surround-sound speakers, ceiling fans, wet bar w/fridge, granite counters, under-counter lights, and a built in window seat w/storage. Oversized master suite boasts gorgeous natural light, endless views, lounge area, his/hers walk-in closets, and a rustic spa-like master bath featuring a walk-in shower w/dual heads, frameless glass door + slate flooring. Maple dual sink vanity w/black granite, modern brushed nickel fixtures, sleek lighting, W/C! Ultra efficient laundry room with laundry shoot connecting from upstairs, SS sink, waterfall quartz counters, and built in desk for hobby or work + a picturesque casement window looking out to a private grassy area. Stay organized with the tastefully handcrafted mudroom bench, hooks, shelving and ample storage just off the direct 2 car garage! Nearby the Village Homes clubhouse, tennis & pickle ball courts, ample poolside lounge chairs, tables, and umbrellas, full-sized pool for free swimming and laps, an oversized children's pool perfect for entertaining the kids and guests, complete with lifeguards on duty and a wonderful place to meet your Village Homes neighbors. Nearby parks, schools, shops, hiking, lake, beaches, and more. Live an intentionally inspired life at 2228 Knollcrest — a sprawling architectural gem!
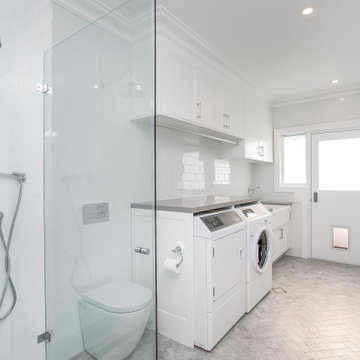
Photo of an expansive beach style utility room in Sydney with a farmhouse sink, shaker cabinets, white cabinets, quartz benchtops, white splashback, ceramic splashback, white walls, ceramic floors, a side-by-side washer and dryer, grey floor and grey benchtop.
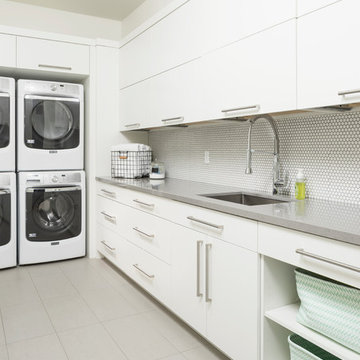
Joshua Caldwell
Photo of an expansive contemporary laundry room in Salt Lake City with white cabinets, a stacked washer and dryer and grey benchtop.
Photo of an expansive contemporary laundry room in Salt Lake City with white cabinets, a stacked washer and dryer and grey benchtop.
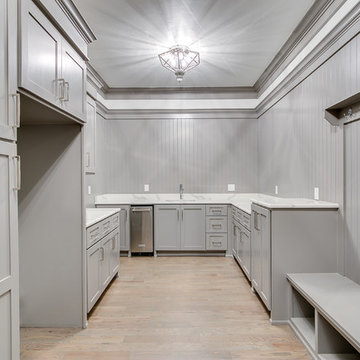
EUROPEAN MODERN MASTERPIECE! Exceptionally crafted by Sudderth Design. RARE private, OVERSIZED LOT steps from Exclusive OKC Golf and Country Club on PREMIER Wishire Blvd in Nichols Hills. Experience majestic courtyard upon entering the residence.
Aesthetic Purity at its finest! Over-sized island in Chef's kitchen. EXPANSIVE living areas that serve as magnets for social gatherings. HIGH STYLE EVERYTHING..From fixtures, to wall paint/paper, hardware, hardwoods, and stones. PRIVATE Master Retreat with sitting area, fireplace and sliding glass doors leading to spacious covered patio. Master bath is STUNNING! Floor to Ceiling marble with ENORMOUS closet. Moving glass wall system in living area leads to BACKYARD OASIS with 40 foot covered patio, outdoor kitchen, fireplace, outdoor bath, and premier pool w/sun pad and hot tub! Well thought out OPEN floor plan has EVERYTHING! 3 car garage with 6 car motor court. THE PLACE TO BE...PICTURESQUE, private retreat.
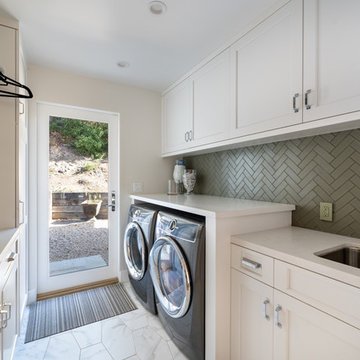
Joe and Denise purchased a large Tudor style home that never truly fit their needs. While interviewing contractors to replace the roof and stucco on their home, it prompted them to consider a complete remodel. With two young daughters and pets in the home, our clients were convinced they needed an open concept to entertain and enjoy family and friends together. The couple also desired a blend of traditional and contemporary styles with sophisticated finishes for the project.
JRP embarked on a new floor plan design for both stories of the home. The top floor would include a complete rearrangement of the master suite allowing for separate vanities, spacious master shower, soaking tub, and bigger walk-in closet. On the main floor, walls separating the kitchen and formal dining room would come down. Steel beams and new SQFT was added to open the spaces up to one another. Central to the open-concept layout is a breathtaking great room with an expansive 6-panel bi-folding door creating a seamless view to the gorgeous hills. It became an entirely new space with structural changes, additional living space, and all-new finishes, inside and out to embody our clients’ dream home.
PROJECT DETAILS:
• Style: Transitional
• Colors: Gray & White
• Countertops: Caesarstone Calacatta Nuvo
• Cabinets: DeWils Frameless Shaker, White
• Hardware/Plumbing Fixture Finish: Chrome
• Lighting Fixtures: unique and bold lighting fixtures throughout every room in the house (pendant lighting, chandeliers, sconces, etc)
• Tile/Backsplash: varies throughout home
• Photographer: Andrew (Open House VC)
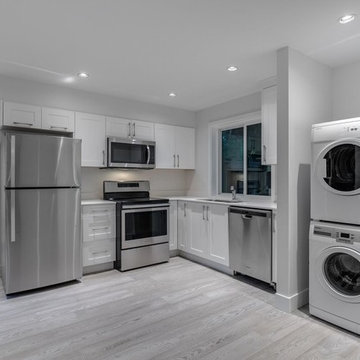
Two bedroom self contained guest suite.
Expansive modern l-shaped dedicated laundry room in Vancouver with an undermount sink, shaker cabinets, white cabinets, quartz benchtops, white walls, light hardwood floors, a stacked washer and dryer, grey floor and white benchtop.
Expansive modern l-shaped dedicated laundry room in Vancouver with an undermount sink, shaker cabinets, white cabinets, quartz benchtops, white walls, light hardwood floors, a stacked washer and dryer, grey floor and white benchtop.
Expansive White Laundry Room Design Ideas
1