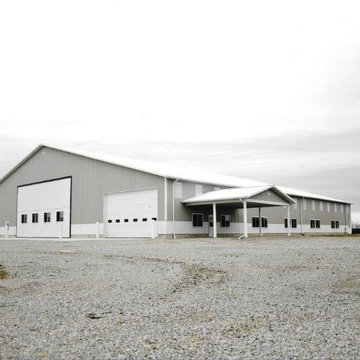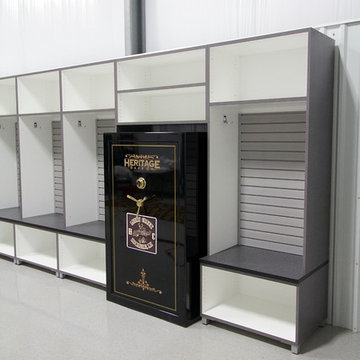Expansive White Shed and Granny Flat Design Ideas
Refine by:
Budget
Sort by:Popular Today
1 - 7 of 7 photos
Item 1 of 3
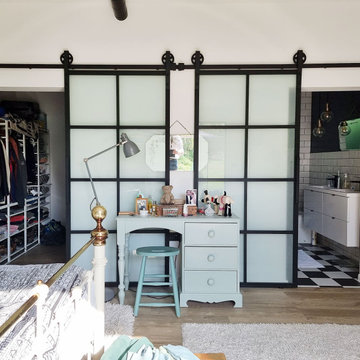
A garden annexe with two bedrooms, two bathrooms and plenty of daylight.
Our clients contacted us after deciding to downsize by selling their main house to their daughter and building a smaller space at the bottom of their garden. The annexe is tucked away from the busy main road and overlooks the forest grounds behind the property. This creative solution proves to offer the perfect combination of convenience and privacy which is exactly what the couple was after. The overall style is contemporary industrial and is reflected in both the exterior design and the interior finishes.
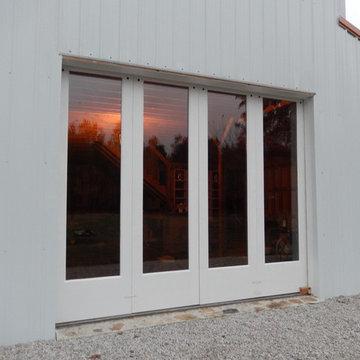
STEEL SLIDING BARN HARDWARE with EXTERIOR 1 LITE WHITE PRIMED WITH DUAL CLEAR TEMPERED GLASS DOOR (SQUARE STICKING) (1-3/4") by ETO Doors
Design ideas for an expansive attached barn in Los Angeles.
Design ideas for an expansive attached barn in Los Angeles.
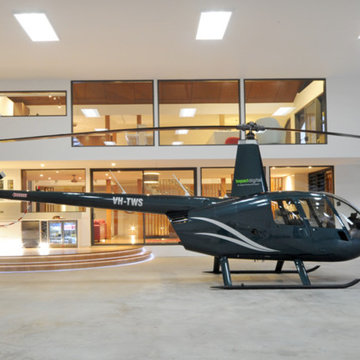
Chris Clout Designs
Design ideas for an expansive tropical shed and granny flat in Sunshine Coast.
Design ideas for an expansive tropical shed and granny flat in Sunshine Coast.
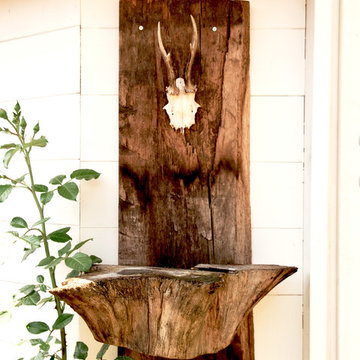
Alpines Designelement an Kota - kombinierte Sauna- & Grillhütte entworfen & gefertigt von Designwerk Christl.
Bilder by DESIGNWERK CHRISTL
This is an example of an expansive scandinavian detached shed and granny flat in Munich.
This is an example of an expansive scandinavian detached shed and granny flat in Munich.
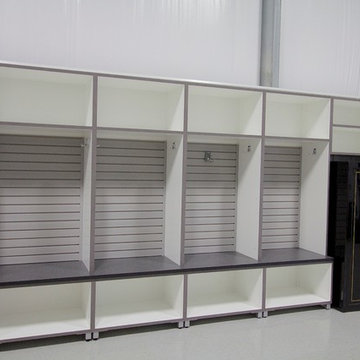
Photo of an expansive shed and granny flat in Other.
Expansive White Shed and Granny Flat Design Ideas
1
