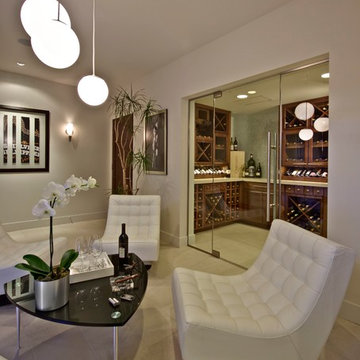Expansive Wine Cellar Design Ideas with Diamond Bins
Refine by:
Budget
Sort by:Popular Today
1 - 20 of 66 photos
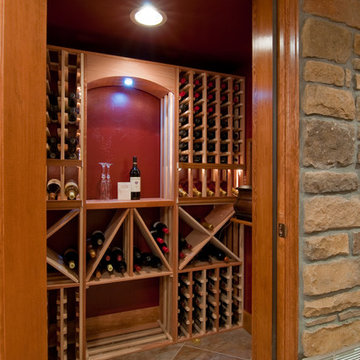
This temperature controlled wine room features a custom designed wine rack, and cigar humidor. Details include hand trowel drywall finish, porcelain tiled floors and a decanting counter.
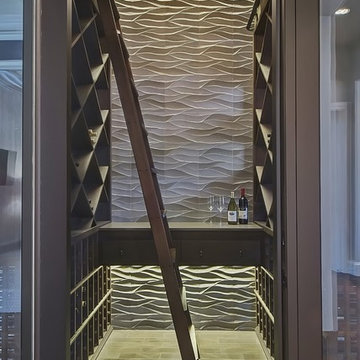
Photo of an expansive transitional wine cellar in Miami with porcelain floors and diamond bins.
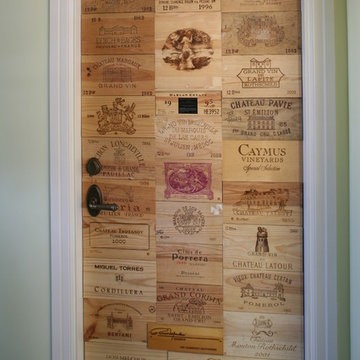
We started with a solid insulated door and applied the end caps from actual cases of wine to create this wine cellar entry door.
This is an example of an expansive eclectic wine cellar in New York with diamond bins.
This is an example of an expansive eclectic wine cellar in New York with diamond bins.
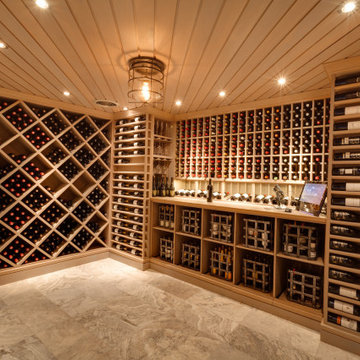
The owners requested a Private Resort that catered to their love for entertaining friends and family, a place where 2 people would feel just as comfortable as 42. Located on the western edge of a Wisconsin lake, the site provides a range of natural ecosystems from forest to prairie to water, allowing the building to have a more complex relationship with the lake - not merely creating large unencumbered views in that direction. The gently sloping site to the lake is atypical in many ways to most lakeside lots - as its main trajectory is not directly to the lake views - allowing for focus to be pushed in other directions such as a courtyard and into a nearby forest.
The biggest challenge was accommodating the large scale gathering spaces, while not overwhelming the natural setting with a single massive structure. Our solution was found in breaking down the scale of the project into digestible pieces and organizing them in a Camp-like collection of elements:
- Main Lodge: Providing the proper entry to the Camp and a Mess Hall
- Bunk House: A communal sleeping area and social space.
- Party Barn: An entertainment facility that opens directly on to a swimming pool & outdoor room.
- Guest Cottages: A series of smaller guest quarters.
- Private Quarters: The owners private space that directly links to the Main Lodge.
These elements are joined by a series green roof connectors, that merge with the landscape and allow the out buildings to retain their own identity. This Camp feel was further magnified through the materiality - specifically the use of Doug Fir, creating a modern Northwoods setting that is warm and inviting. The use of local limestone and poured concrete walls ground the buildings to the sloping site and serve as a cradle for the wood volumes that rest gently on them. The connections between these materials provided an opportunity to add a delicate reading to the spaces and re-enforce the camp aesthetic.
The oscillation between large communal spaces and private, intimate zones is explored on the interior and in the outdoor rooms. From the large courtyard to the private balcony - accommodating a variety of opportunities to engage the landscape was at the heart of the concept.
Overview
Chenequa, WI
Size
Total Finished Area: 9,543 sf
Completion Date
May 2013
Services
Architecture, Landscape Architecture, Interior Design
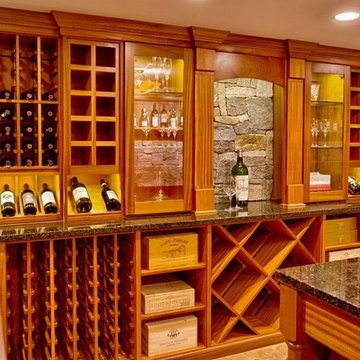
Design ideas for an expansive country wine cellar in Orlando with diamond bins.
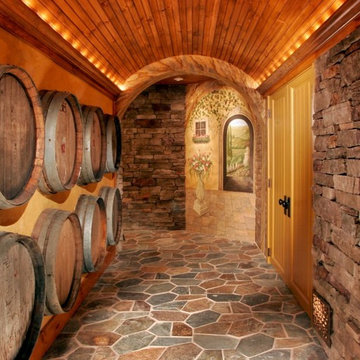
A unique barrel-vaulted ceiling is illuminated by low-voltage accent lighting, concealed by tailored molding. Imported wine casks were cleverly re-purposed as part of a decorative wall display
Photos by Scott Bergmann Photography.
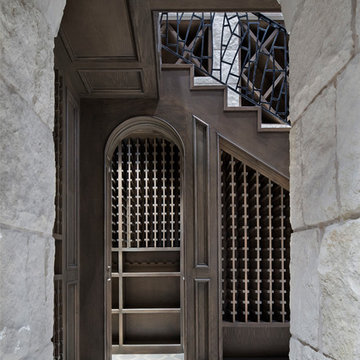
Inspiration for an expansive contemporary wine cellar in Austin with diamond bins and blue floor.
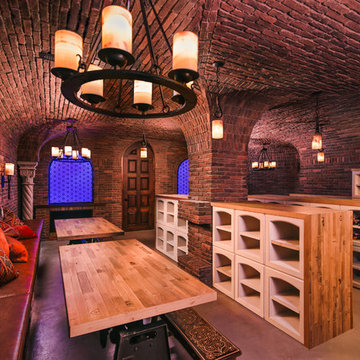
Inspiration for an expansive mediterranean wine cellar in Phoenix with concrete floors, diamond bins and grey floor.
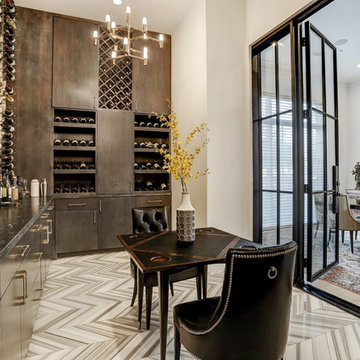
This is an example of an expansive transitional wine cellar in Houston with ceramic floors, diamond bins and grey floor.
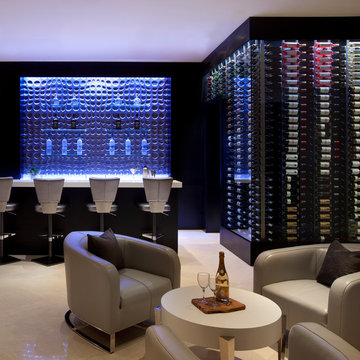
Luxe Magazine
Expansive contemporary wine cellar in Phoenix with travertine floors, diamond bins and beige floor.
Expansive contemporary wine cellar in Phoenix with travertine floors, diamond bins and beige floor.
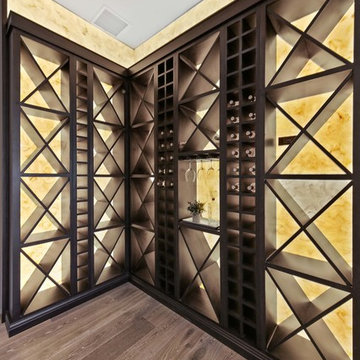
Cordillera Ranch Residence
Builder: Todd Glowka
Designer: Jessica Claiborne, Claiborne & Co too
Photo Credits: Lauren Keller
Materials Used: Macchiato Plank, Vaal 3D Wallboard, Ipe Decking
European Oak Engineered Wood Flooring, Engineered Red Oak 3D wall paneling, Ipe Decking on exterior walls.
This beautiful home, located in Boerne, Tx, utilizes our Macchiato Plank for the flooring, Vaal 3D Wallboard on the chimneys, and Ipe Decking for the exterior walls. The modern luxurious feel of our products are a match made in heaven for this upscale residence.
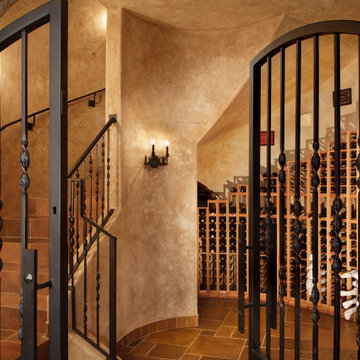
Subterranean Wine Room & Dining Room w/ Storage
This is an example of an expansive mediterranean wine cellar in Phoenix with diamond bins and multi-coloured floor.
This is an example of an expansive mediterranean wine cellar in Phoenix with diamond bins and multi-coloured floor.
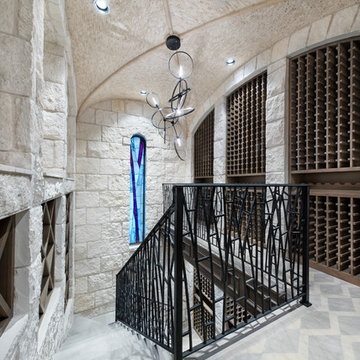
Design ideas for an expansive contemporary wine cellar in Austin with diamond bins and blue floor.
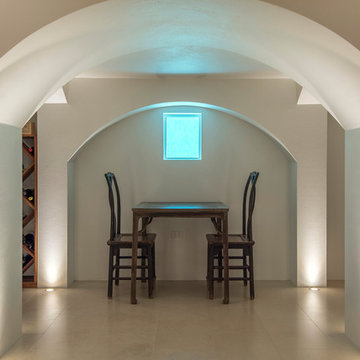
Cellar with view into swimming pool
This is an example of an expansive contemporary wine cellar in Cairns with diamond bins.
This is an example of an expansive contemporary wine cellar in Cairns with diamond bins.
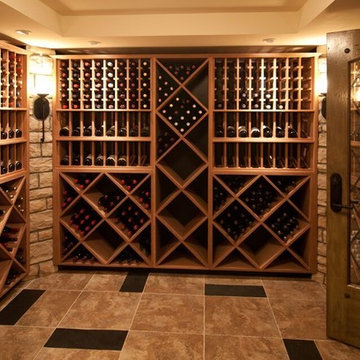
Design ideas for an expansive traditional wine cellar in St Louis with porcelain floors and diamond bins.
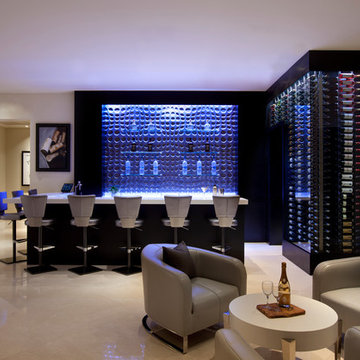
Luxe Magazine
Photo of an expansive contemporary wine cellar in Phoenix with travertine floors, diamond bins and beige floor.
Photo of an expansive contemporary wine cellar in Phoenix with travertine floors, diamond bins and beige floor.
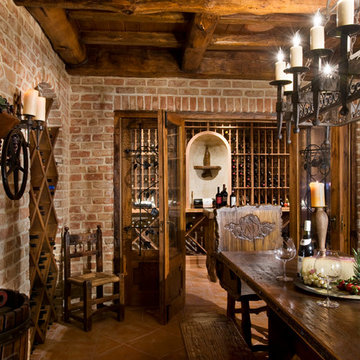
This private residence wine cellar is a beautiful example of using brick arches,exposed beams, and gives an inviting feel for that perfect wine tasting.

Joshua Caldwell
Inspiration for an expansive country wine cellar in Salt Lake City with diamond bins.
Inspiration for an expansive country wine cellar in Salt Lake City with diamond bins.
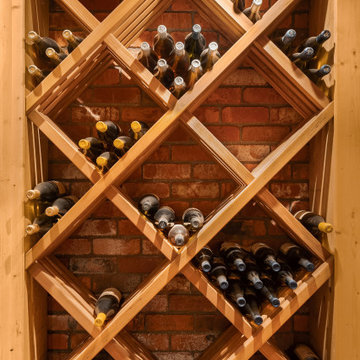
Design ideas for an expansive country wine cellar in Seattle with terra-cotta floors and diamond bins.
Expansive Wine Cellar Design Ideas with Diamond Bins
1
