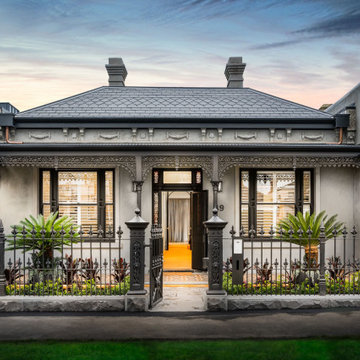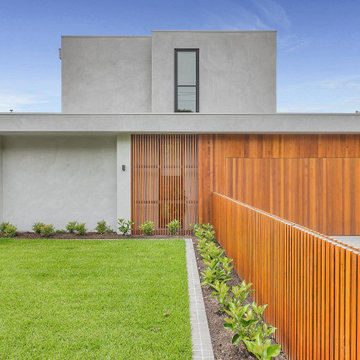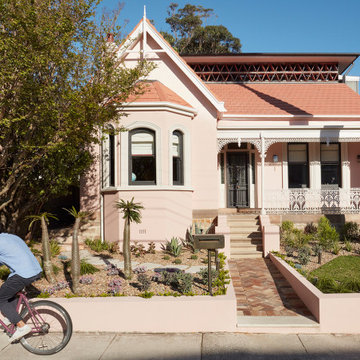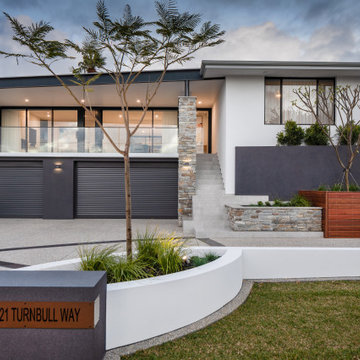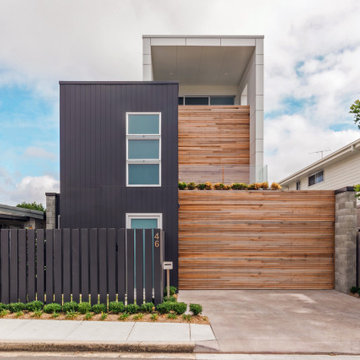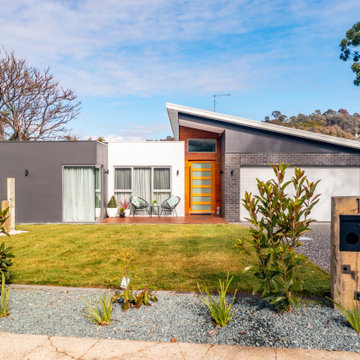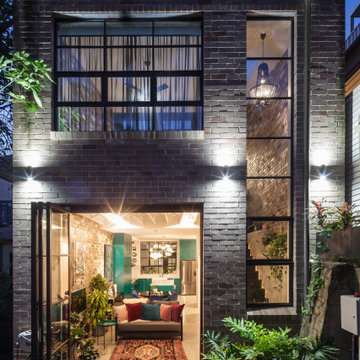Exterior Design Ideas
Refine by:
Budget
Sort by:Popular Today
101 - 120 of 1,478,581 photos
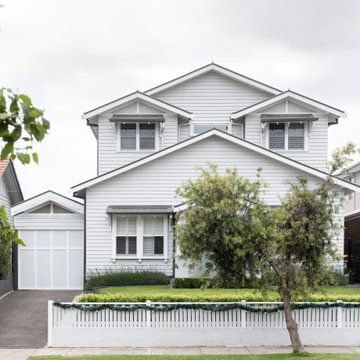
Californian Bungalow Extension Renovation
Design ideas for a beach style exterior in Melbourne.
Design ideas for a beach style exterior in Melbourne.
Find the right local pro for your project
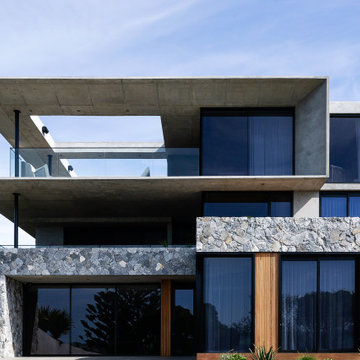
Mid-century modern inspired concrete showpiece, featuring cedar and limestone cladding on the oceanfront in Gerringong, designed and built by Futureflip.
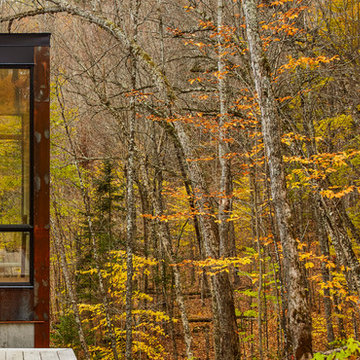
A family cottage in the Gatineau hills infused with Canadiana shifts its way over the edge of a cliff to command views of the adjacent lake. The retreat is gently embedded in the Canadian Shield; the sleeping quarters firmly set in the rock while the cantilevered family room dramatically emerges from this stone base. The modest entry visible from the road leads to an orchestrated, tranquil path entering from the forest-side of the house and moving through the space as it opens up onto the lakeside.
The house illustrates a warm approach to modernism; white oak boards wrap from wall to floor enhancing the elongated shape of the house and slabs of silver maple create the bathroom vanity. On the exterior, the main volume is wrapped with open-joint eastern white cedar while the stairwell is encased in steel; both are left unfinished to age with the elements.
On the lower level, the dormitory style sleeping quarters are again embedded into the rock. Access to the exterior is provided by a walkout from the lower level recreation room, allowing the family to easily explore nature.
Natural cooling is provided by cool air rising from the lake, passing in through the lakeside openings and out through the clerestory windows on the forest elevation. The expanse of windows engages the ephemeral foliage from the treetops to the forest floor. The softness and shadows of the filtered forest light fosters an intimate relationship between the exterior and the interior.
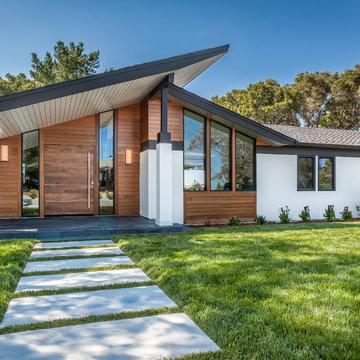
Joe Ercoli Photography
Inspiration for a large midcentury one-storey white exterior in San Francisco with mixed siding.
Inspiration for a large midcentury one-storey white exterior in San Francisco with mixed siding.
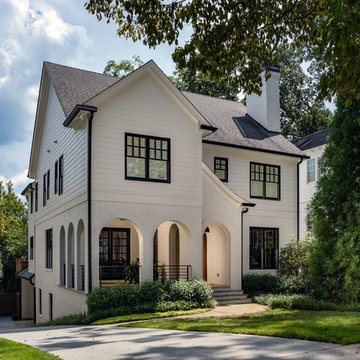
The exterior face lift included Hardie board siding and MiraTEC trim, decorative metal railing on the porch, landscaping and a custom mailbox. The concrete paver driveway completes this beautiful project.
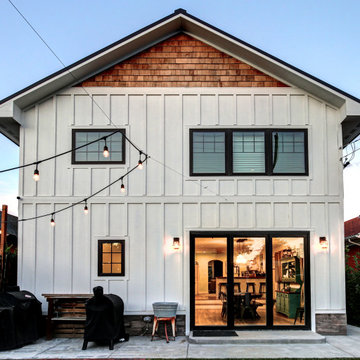
This urban craftsman style bungalow was a pop-top renovation to make room for a growing family. We transformed a stucco exterior to this beautiful board and batten farmhouse style. You can find this home near Sloans Lake in Denver in an up and coming neighborhood of west Denver.
Colorado Siding Repair replaced the siding and panted the white farmhouse with Sherwin Williams Duration exterior paint.
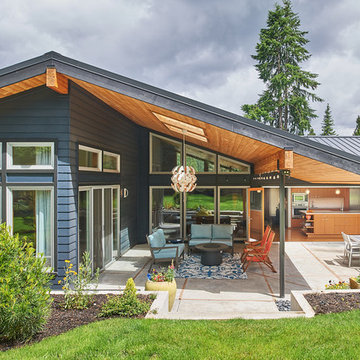
Mid-sized midcentury one-storey grey house exterior in Seattle with a gable roof and a metal roof.
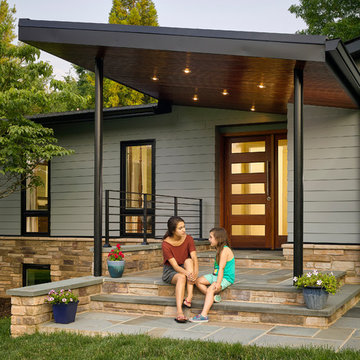
The shape of the angled porch-roof, sets the tone for a truly modern entryway. This protective covering makes a dramatic statement, as it hovers over the front door. The blue-stone terrace conveys even more interest, as it gradually moves upward, morphing into steps, until it reaches the porch.
Porch Detail
The multicolored tan stone, used for the risers and retaining walls, is proportionally carried around the base of the house. Horizontal sustainable-fiber cement board replaces the original vertical wood siding, and widens the appearance of the facade. The color scheme — blue-grey siding, cherry-wood door and roof underside, and varied shades of tan and blue stone — is complimented by the crisp-contrasting black accents of the thin-round metal columns, railing, window sashes, and the roof fascia board and gutters.
This project is a stunning example of an exterior, that is both asymmetrical and symmetrical. Prior to the renovation, the house had a bland 1970s exterior. Now, it is interesting, unique, and inviting.
Photography Credit: Tom Holdsworth Photography
Contractor: Owings Brothers Contracting
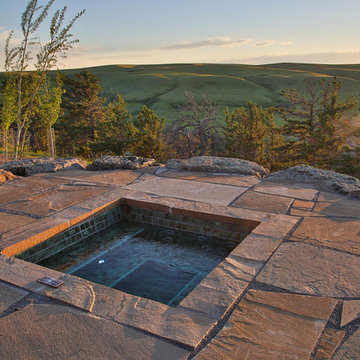
Photo of a large country two-storey brown exterior in Other with wood siding and a gable roof.
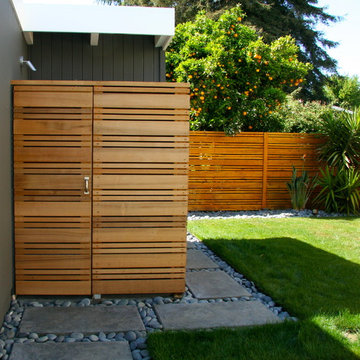
Photo of a mid-sized midcentury grey exterior in San Francisco with wood siding.
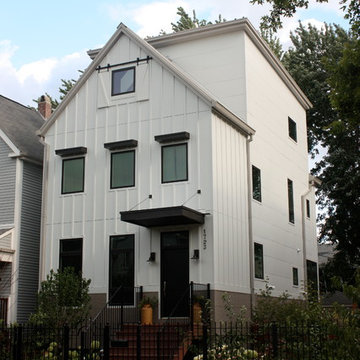
The front and rear of the house were re-clad with James Hardie board-and-batten siding for a traditional farmhouse feel, while the middle section of the house was re-clad with a more modern large-scale James Hardie cement fiberboard panel system. The front windows were re-designed to provide an ordered facade. The upper window is detailed with barn door shudders.
The downspouts were replaced and re-located to help to break up the different sections of the house, while blending in with the linear siding. Additional Integrity windows were installed on the exposed side of the house to allow for more natural sunlight.
Exterior Design Ideas

The exterior of this house has a beautiful black entryway with gold accents. Wood paneling lines the walls and ceilings. A large potted plant sits nearby.
6
