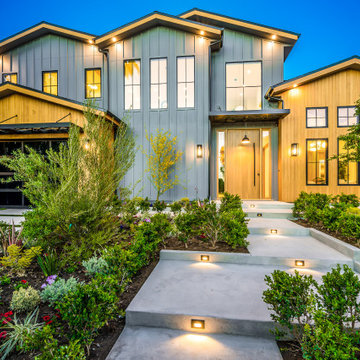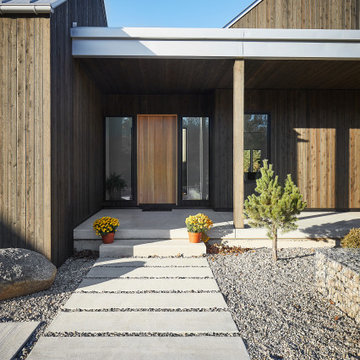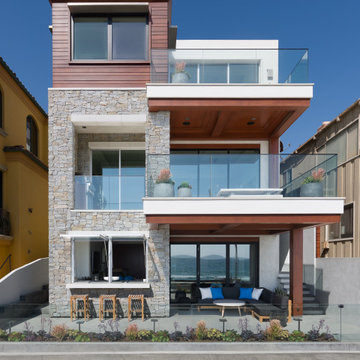Exterior Design Ideas
Refine by:
Budget
Sort by:Popular Today
141 - 160 of 1,479,139 photos
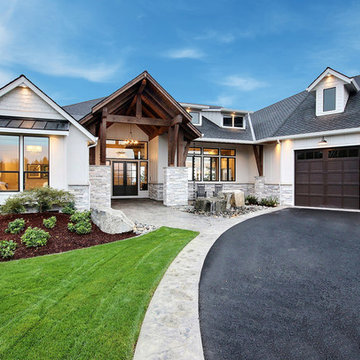
Inspired by the majesty of the Northern Lights and this family's everlasting love for Disney, this home plays host to enlighteningly open vistas and playful activity. Like its namesake, the beloved Sleeping Beauty, this home embodies family, fantasy and adventure in their truest form. Visions are seldom what they seem, but this home did begin 'Once Upon a Dream'. Welcome, to The Aurora.
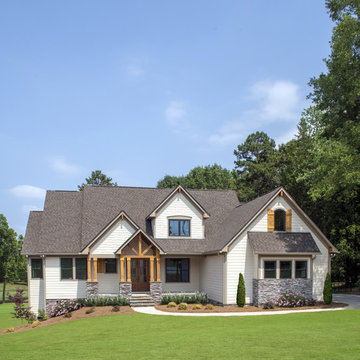
Cedar shakes mix with siding and stone to create a richly textural Craftsman exterior. This floor plan is ideal for large or growing families with open living spaces making it easy to be together. The master suite and a bedroom/study are downstairs while three large bedrooms with walk-in closets are upstairs. A second-floor pocket office is a great space for children to complete homework or projects and a bonus room provides additional square footage for recreation or storage.
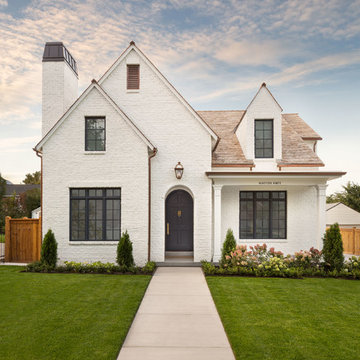
Design ideas for a traditional two-storey white house exterior in Salt Lake City with a gable roof and a shingle roof.
Find the right local pro for your project
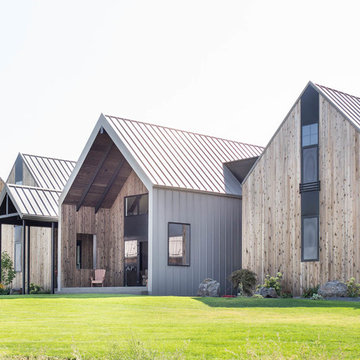
This modern farmhouse located outside of Spokane, Washington, creates a prominent focal point among the landscape of rolling plains. The composition of the home is dominated by three steep gable rooflines linked together by a central spine. This unique design evokes a sense of expansion and contraction from one space to the next. Vertical cedar siding, poured concrete, and zinc gray metal elements clad the modern farmhouse, which, combined with a shop that has the aesthetic of a weathered barn, creates a sense of modernity that remains rooted to the surrounding environment.
The Glo double pane A5 Series windows and doors were selected for the project because of their sleek, modern aesthetic and advanced thermal technology over traditional aluminum windows. High performance spacers, low iron glass, larger continuous thermal breaks, and multiple air seals allows the A5 Series to deliver high performance values and cost effective durability while remaining a sophisticated and stylish design choice. Strategically placed operable windows paired with large expanses of fixed picture windows provide natural ventilation and a visual connection to the outdoors.
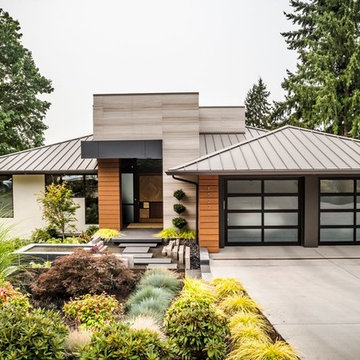
Seattle architect Curtis Gelotte restores life to a dated home.
Design ideas for a mid-sized midcentury multi-coloured house exterior in Seattle with mixed siding, a hip roof and a metal roof.
Design ideas for a mid-sized midcentury multi-coloured house exterior in Seattle with mixed siding, a hip roof and a metal roof.
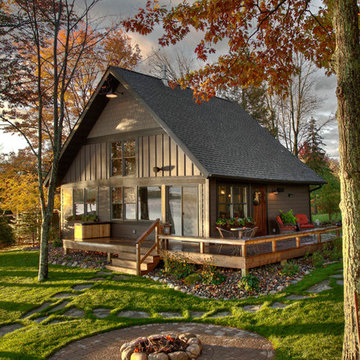
Design ideas for a country brown house exterior in Minneapolis with wood siding, a gable roof and a shingle roof.
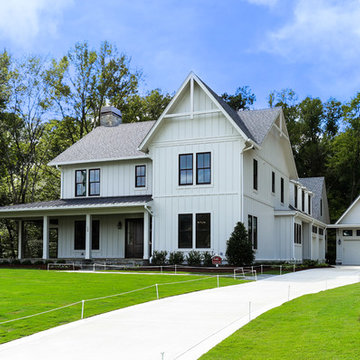
Parade of Homes Gold Winner
This 7,500 modern farmhouse style home was designed for a busy family with young children. The family lives over three floors including home theater, gym, playroom, and a hallway with individual desk for each child. From the farmhouse front, the house transitions to a contemporary oasis with large modern windows, a covered patio, and room for a pool.
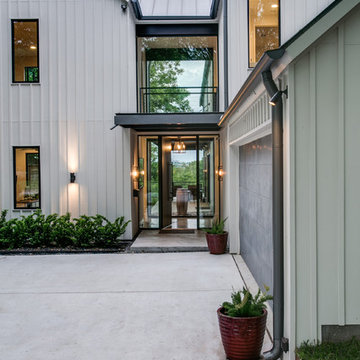
The simple volumes of this urban lake house give a nod to the existing 1940’s weekend cottages and farmhouses contained in the mature neighborhood on White Rock Lake. The concept is a modern twist on the vernacular within the area by incorporating the use of modern materials such as concrete, steel, and cable. ©Shoot2Sell Photography
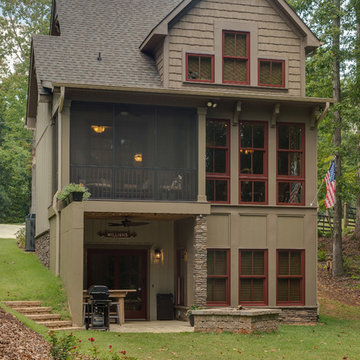
Mark Hoyle
Mid-sized arts and crafts three-storey green exterior in Other with wood siding and a gable roof.
Mid-sized arts and crafts three-storey green exterior in Other with wood siding and a gable roof.
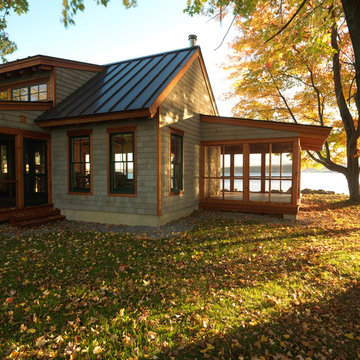
Lake Cottage Porch, standing seam metal roofing and cedar shakes blend into the Vermont fall foliage. Simple and elegant.
Photos by Susan Teare
Design ideas for a country one-storey exterior in Burlington with wood siding, a metal roof and a black roof.
Design ideas for a country one-storey exterior in Burlington with wood siding, a metal roof and a black roof.
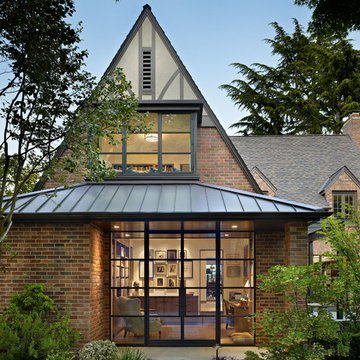
Photo: Benjamin Benschneider
Inspiration for a traditional brick exterior in Seattle with a gable roof and a mixed roof.
Inspiration for a traditional brick exterior in Seattle with a gable roof and a mixed roof.
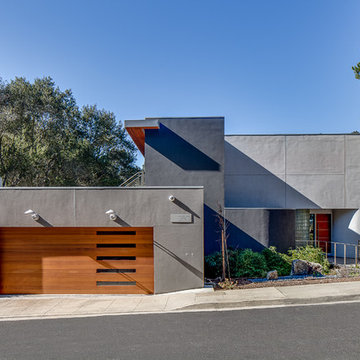
For this remodel in Portola Valley, California, we were hired to rejuvenate a circa 1980 modernist house clad in deteriorating vertical wood siding. The house included a greenhouse style sunroom which got so unbearably hot as to be unusable. We opened up the floor plan and completely demolished the sunroom, replacing it with a new dining room open to the remodeled living room and kitchen. We added a new office and deck above the new dining room and replaced all of the exterior windows, mostly with oversized sliding aluminum doors by Fleetwood to open the house up to the wooded hillside setting. Stainless steel railings protect the inhabitants where the sliding doors open more than 50 feet above the ground below. We replaced the wood siding with stucco in varying tones of gray, white and black, creating new exterior lines, massing and proportions. We also created a new master suite upstairs and remodeled the existing powder room.
Architecture by Mark Brand Architecture. Interior Design by Mark Brand Architecture in collaboration with Applegate Tran Interiors.
Lighting design by Luminae Souter. Photos by Christopher Stark Photography.
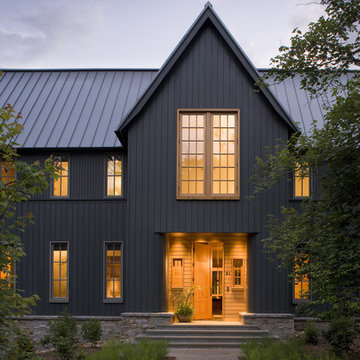
Won 2013 AIANC Design Award
Transitional two-storey brown house exterior in Charlotte with wood siding and a metal roof.
Transitional two-storey brown house exterior in Charlotte with wood siding and a metal roof.
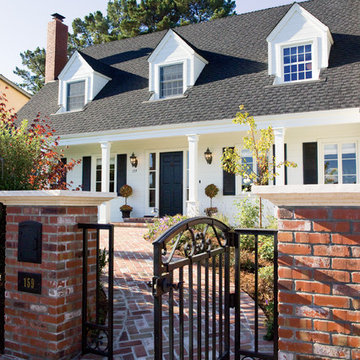
An inviting entry
Design ideas for a mid-sized traditional two-storey white exterior in San Francisco with wood siding and a gable roof.
Design ideas for a mid-sized traditional two-storey white exterior in San Francisco with wood siding and a gable roof.

Light and Airy! Fresh and Modern Architecture by Arch Studio, Inc. 2021
Photo of a large transitional two-storey stucco white house exterior in San Francisco with a gable roof, a shingle roof and a black roof.
Photo of a large transitional two-storey stucco white house exterior in San Francisco with a gable roof, a shingle roof and a black roof.

Photo of an expansive country three-storey white house exterior in Denver with mixed siding, a gable roof, a metal roof, a black roof and board and batten siding.
Exterior Design Ideas

10K designed this new construction home for a family of four who relocated to a serene, tranquil, and heavily wooded lot in Shorewood. Careful siting of the home preserves existing trees, is sympathetic to existing topography and drainage of the site, and maximizes views from gathering spaces and bedrooms to the lake. Simple forms with a bold black exterior finish contrast the light and airy interior spaces and finishes. Sublime moments and connections to nature are created through the use of floor to ceiling windows, long axial sight lines through the house, skylights, a breezeway between buildings, and a variety of spaces for work, play, and relaxation.
8






